Blue Kitchen Design Ideas
Refine by:
Budget
Sort by:Popular Today
101 - 120 of 4,151 photos
Item 1 of 3
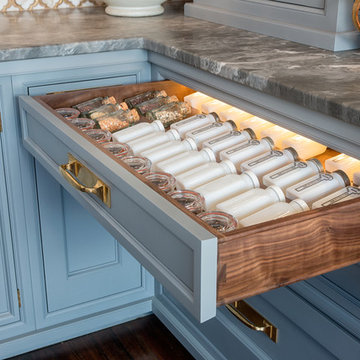
Ridgewood, NJ - Traditional - Kitchen Designed by Bart Lidsky of The Hammer & Nail Inc.
Photography by: Peter Rymwid
This luxurious kitchen is the featured kitchen of our showroom located in Bergen County. Our “New Traditions” design is an updated traditional style kitchen that includes new materials and fine details resulting in a very fresh and up to the minute version of traditional. Our kitchen features Rutt HandCrafted Cabinetry, the finest custom cabinetry in America. These extraordinary cabinets are made with the finest materials and include 5/4 Thick Cabinet Doors and Face Frames. The Hand Cut Dovetail Drawers in Natural Walnut imbues elegance to the fine custom cabinetry. Guests are drawn to the neutral tones of the mixed blue/gray paint and Hand Made Un-Lacquered Brass Cabinet Hardware which brings the whole kitchen together. There are also eye-catching Beveled Glass in Cabinet Doors for displaying beautiful decorative dishes and glassware. The Custom Brass and Matching Oak Range Hood brings beauty to the entire kitchen as a dramatic focal point. Located behind the sink, a Custom-Made Backsplash with Calcutta Gold Marble and Real Brass Accents can be found which compliments the gold faucet and handles installed onto the refined cabinetry.
http://thehammerandnail.com
#BartLidsky #HNdesigns #KitchenDesign
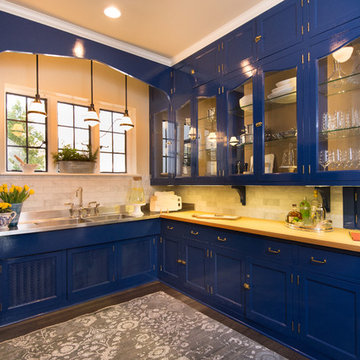
Furla Studios
This is an example of a mid-sized transitional l-shaped kitchen pantry in Chicago with an integrated sink, shaker cabinets, blue cabinets, wood benchtops, white splashback, subway tile splashback and medium hardwood floors.
This is an example of a mid-sized transitional l-shaped kitchen pantry in Chicago with an integrated sink, shaker cabinets, blue cabinets, wood benchtops, white splashback, subway tile splashback and medium hardwood floors.
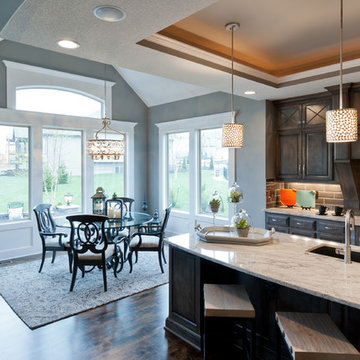
Ken Claypool
Design ideas for a large transitional u-shaped kitchen in Kansas City with an undermount sink, dark wood cabinets, marble benchtops, grey splashback, subway tile splashback, stainless steel appliances, dark hardwood floors, with island, brown floor and raised-panel cabinets.
Design ideas for a large transitional u-shaped kitchen in Kansas City with an undermount sink, dark wood cabinets, marble benchtops, grey splashback, subway tile splashback, stainless steel appliances, dark hardwood floors, with island, brown floor and raised-panel cabinets.
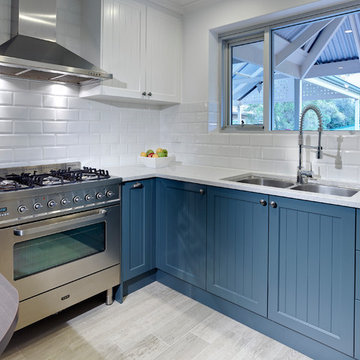
Designed by Jordan Smith of Brilliant SA and built by the BSA team. Copyright Brilliant SA
Design ideas for a small traditional u-shaped separate kitchen in Other with an undermount sink, shaker cabinets, blue cabinets, white splashback, subway tile splashback and stainless steel appliances.
Design ideas for a small traditional u-shaped separate kitchen in Other with an undermount sink, shaker cabinets, blue cabinets, white splashback, subway tile splashback and stainless steel appliances.
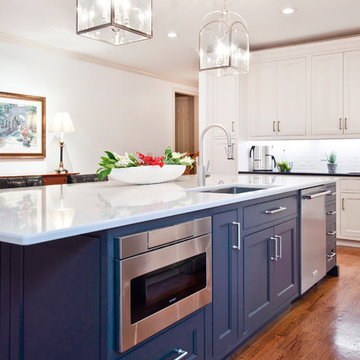
Designed by Terri Sears, Photography by Melissa M. Mills
Inspiration for a large l-shaped open plan kitchen in Nashville with an undermount sink, flat-panel cabinets, white cabinets, quartz benchtops, white splashback, porcelain splashback, stainless steel appliances, medium hardwood floors, with island and brown floor.
Inspiration for a large l-shaped open plan kitchen in Nashville with an undermount sink, flat-panel cabinets, white cabinets, quartz benchtops, white splashback, porcelain splashback, stainless steel appliances, medium hardwood floors, with island and brown floor.
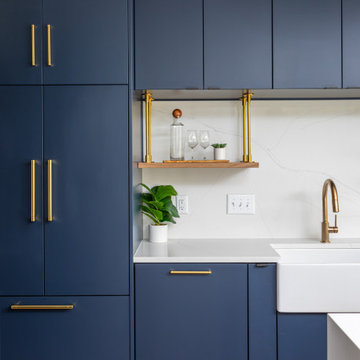
We love the look of the panel ready fridge units; they fit seamlessly into the space allowing the other items to stand out!
Photo of a mid-sized contemporary l-shaped eat-in kitchen in Raleigh with a farmhouse sink, flat-panel cabinets, blue cabinets, quartzite benchtops, white splashback, engineered quartz splashback, panelled appliances, medium hardwood floors, with island, brown floor and white benchtop.
Photo of a mid-sized contemporary l-shaped eat-in kitchen in Raleigh with a farmhouse sink, flat-panel cabinets, blue cabinets, quartzite benchtops, white splashback, engineered quartz splashback, panelled appliances, medium hardwood floors, with island, brown floor and white benchtop.
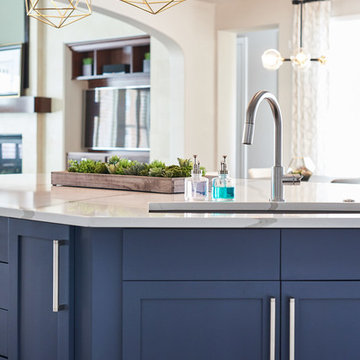
Chayce Lanphear
Photo of a large contemporary l-shaped separate kitchen in Denver with an undermount sink, shaker cabinets, quartz benchtops, grey splashback, ceramic splashback, stainless steel appliances, medium hardwood floors, with island, brown floor, white benchtop and white cabinets.
Photo of a large contemporary l-shaped separate kitchen in Denver with an undermount sink, shaker cabinets, quartz benchtops, grey splashback, ceramic splashback, stainless steel appliances, medium hardwood floors, with island, brown floor, white benchtop and white cabinets.
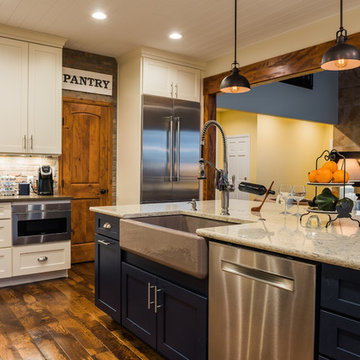
Modern Vintage, LLC (photos by Chris Foster).
~Removed structural wall between kitchen and living room. ~New: kitchen cabinets, floors, appliances, countertops, trim, shiplap ceiling detail, paint/stain, electrical, HVAC, plumbing
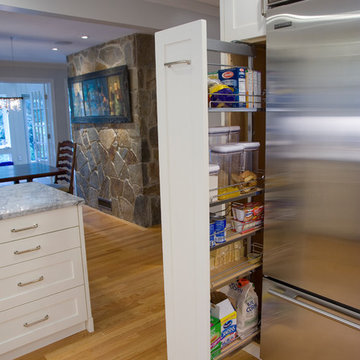
Cabinet pull-out makes good use of space beside refrigerator.
Photo by Todd Gieg
Photo of a mid-sized transitional l-shaped kitchen pantry in Boston with an undermount sink, recessed-panel cabinets, white cabinets, quartzite benchtops, white splashback, subway tile splashback, stainless steel appliances, medium hardwood floors, with island and grey benchtop.
Photo of a mid-sized transitional l-shaped kitchen pantry in Boston with an undermount sink, recessed-panel cabinets, white cabinets, quartzite benchtops, white splashback, subway tile splashback, stainless steel appliances, medium hardwood floors, with island and grey benchtop.
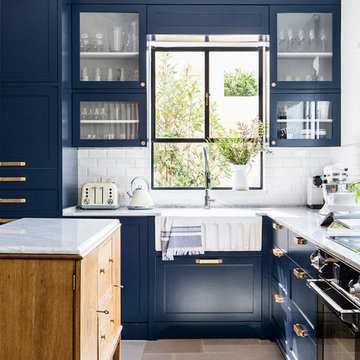
Photo of a large traditional l-shaped eat-in kitchen in Los Angeles with a farmhouse sink, recessed-panel cabinets, blue cabinets, quartz benchtops, white splashback, ceramic splashback, stainless steel appliances, light hardwood floors and white benchtop.
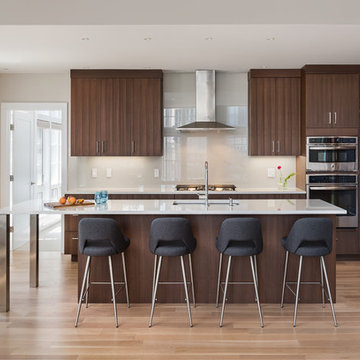
Siri Blanchette of Blind Dog Photo
This is an example of a mid-sized contemporary l-shaped kitchen in Boston with flat-panel cabinets, dark wood cabinets, quartz benchtops, grey splashback, glass sheet splashback, stainless steel appliances, light hardwood floors, with island, beige floor, white benchtop and an undermount sink.
This is an example of a mid-sized contemporary l-shaped kitchen in Boston with flat-panel cabinets, dark wood cabinets, quartz benchtops, grey splashback, glass sheet splashback, stainless steel appliances, light hardwood floors, with island, beige floor, white benchtop and an undermount sink.
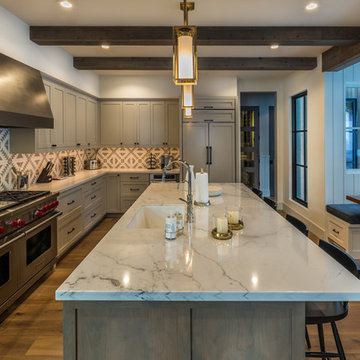
Photo of Kitchen featuring exposed beams and adjacent Breakfast Nook, with light, painted cabinet and counter finishes and lots of glass. Photo by Martis Camp Sales (Paul Hamill)
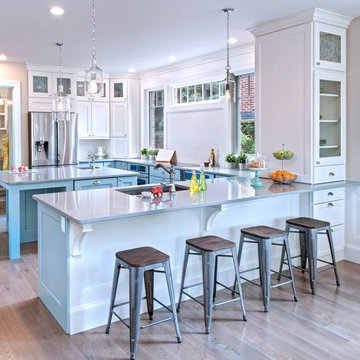
Photo of a large transitional u-shaped eat-in kitchen in Other with an undermount sink, white cabinets, white splashback, stainless steel appliances, light hardwood floors, solid surface benchtops, with island and recessed-panel cabinets.
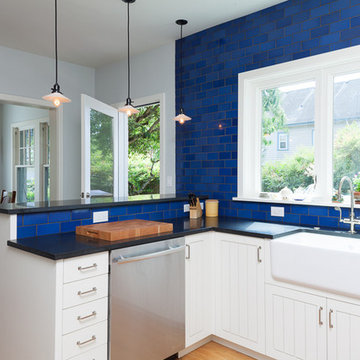
The new kitchen for this English-style 1920s Portland home was inspired by the classic English scullery—and Downton Abbey! A royal color scheme, British-made apron sink, and period pulls ground the project in history, while refined lines and modern functionality bring it up to the present. Photo: Anna M. Campbell
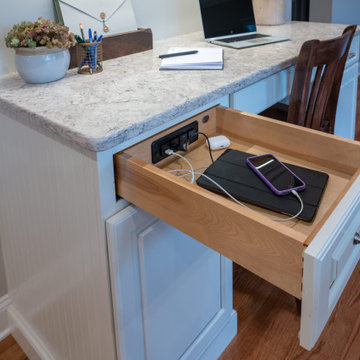
A hidden charging area in the desk allows for you to stay charged and contain the clutter.
This is an example of a large contemporary u-shaped eat-in kitchen in Philadelphia with a farmhouse sink, raised-panel cabinets, white cabinets, quartz benchtops, beige splashback, ceramic splashback, stainless steel appliances, medium hardwood floors, with island, brown floor and grey benchtop.
This is an example of a large contemporary u-shaped eat-in kitchen in Philadelphia with a farmhouse sink, raised-panel cabinets, white cabinets, quartz benchtops, beige splashback, ceramic splashback, stainless steel appliances, medium hardwood floors, with island, brown floor and grey benchtop.

Design ideas for a small eclectic l-shaped eat-in kitchen in Atlanta with a farmhouse sink, shaker cabinets, blue cabinets, quartz benchtops, blue splashback, ceramic splashback, stainless steel appliances, medium hardwood floors, a peninsula, brown floor and blue benchtop.
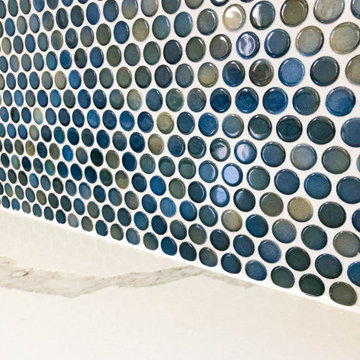
Complete ADU Build; Framing, drywall, insulation, carpentry and all required electrical and plumbing needs per the ADU build. Installation of all tile; Kitchen flooring and backsplash. Installation of hardwood flooring and base molding. Installation of all Kitchen cabinets as well as a fresh paint to finish.
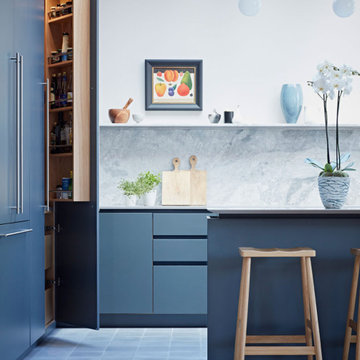
I large bright and airy, contemporary kitchen extension adjoining the original Victorian home which is now the family dining area, with dark grey kitchen cabinets, marble splash back and shelf, oak stools and soft grey tiled floor
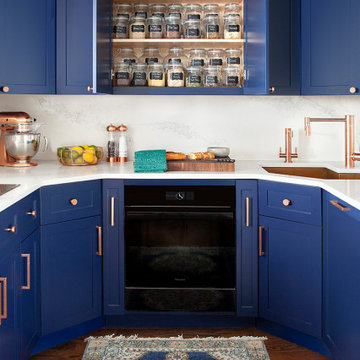
Small contemporary u-shaped kitchen pantry in New York with shaker cabinets, blue cabinets and a peninsula.
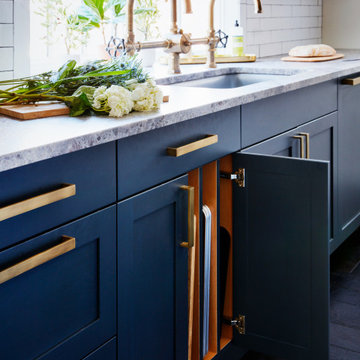
This is an example of a large country galley open plan kitchen in New York with an undermount sink, shaker cabinets, blue cabinets, white splashback, subway tile splashback, coloured appliances, dark hardwood floors, with island, black floor and grey benchtop.
Blue Kitchen Design Ideas
6