Blue Kitchen Design Ideas
Refine by:
Budget
Sort by:Popular Today
201 - 220 of 4,151 photos
Item 1 of 3
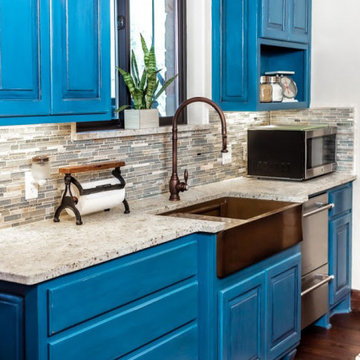
Olde World custom patina on a copper farmhouse sink. Paired with a coordinating Waterstone faucet for added warmth in this colorful kitchen remodel. Hand-painted blue cabinets help make a bold statement against neutral finishes.
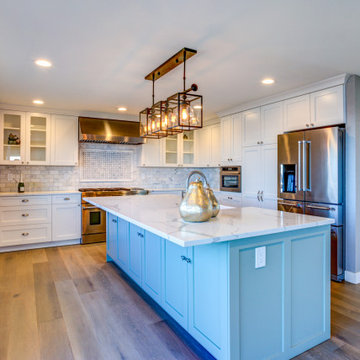
This kitchen features a large turquoise island with white cabinets and Bianco Calacatta backsplash that feels relaxing and airy. The hardwood floors continue from the living area and mix seamlessly with the kitchen. Recessed lighting and decorative pendant lights set the mood just right, with large windows to enjoy the Malibu ocean view.
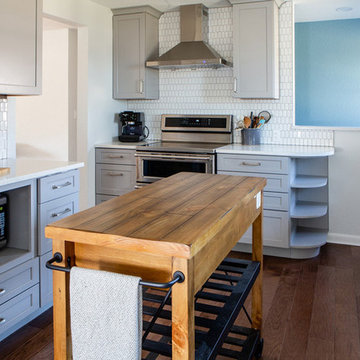
Our clients have been raising their family in this charming Lakewood ranch home for several years and were ready to make some updates to their home to make it better fit their lifestyle. In particular, the existing kitchen just wasn’t meeting their needs. They were sacrificing usable square footage to redundant circulation and the kitchen wasn’t connecting well with the other spaces in their home, so things had to change. We started by reworking the entry to the kitchen and switching up their layout to allow the kitchen to flow seamlessly with the rest of the house. To add to the open feeling we were striving for, we removed the existing ceiling soffits and created a clean transition between the kitchen and dining room, and installed the same wood flooring throughout the entire home. Aesthetically we wanted to create an inviting kitchen that felt clean and bright but could still stand up to a busy family. Soft grey shaker cabinets gave us the welcoming air we were looking for while providing a subtle contrast against the white quartz counters and backsplash tile. We utilized the same elegant pulls on all of the cabinets to add to the cohesive look of the kitchen and keep things from feeling too cluttered. We wanted to have a little fun with the backsplash without loosing the clean feeling we were going for, so we selected a crisp white picket tile to add a pop of texture. Updating the dining room light fixture and adding a pendant over the sink help to personalize the space and the charming shelves provide an opportunity to display original sculpture.
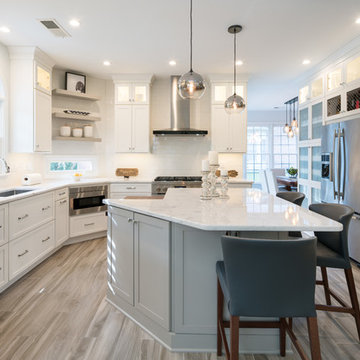
Modern White and Grey Kitchen
Photo by: Sacha Griffin
Inspiration for a large transitional l-shaped eat-in kitchen in Atlanta with an undermount sink, shaker cabinets, white cabinets, white splashback, subway tile splashback, stainless steel appliances, with island, brown floor, white benchtop, marble benchtops and porcelain floors.
Inspiration for a large transitional l-shaped eat-in kitchen in Atlanta with an undermount sink, shaker cabinets, white cabinets, white splashback, subway tile splashback, stainless steel appliances, with island, brown floor, white benchtop, marble benchtops and porcelain floors.
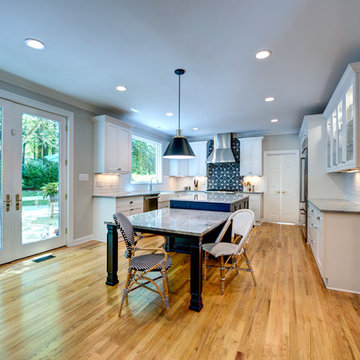
Robert (rmerhaut@gmail.com)
http://www.rmp-image.com/
This is an example of a mid-sized transitional u-shaped eat-in kitchen in DC Metro with blue splashback, stainless steel appliances, a farmhouse sink, shaker cabinets, granite benchtops, ceramic splashback, medium hardwood floors, with island and white cabinets.
This is an example of a mid-sized transitional u-shaped eat-in kitchen in DC Metro with blue splashback, stainless steel appliances, a farmhouse sink, shaker cabinets, granite benchtops, ceramic splashback, medium hardwood floors, with island and white cabinets.
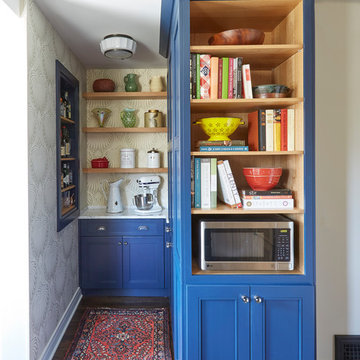
Oak is not a dirty word, especially in an American Bungalow styled home’s kitchen! The oak interior of the custom blue painted cabinetry, not only pulls in the styling of the main run of cabinetry, it also lends durability.
Oak is a hard wood, think of the many oak floors you’ve walked across in your lifetime! Hence, Oak is a wonderfully durable option for a cabinet interior & will stand up to the test of time & cooks. (And, based on all these cookbooks, we are sure these homeowners will be cooking in THIS kitchen!)
Designer: Fred M Alsen | fma Interior Design | Chicago Custom cabinetry by Greenfield Cabinetry
Mike Kaskel Photos
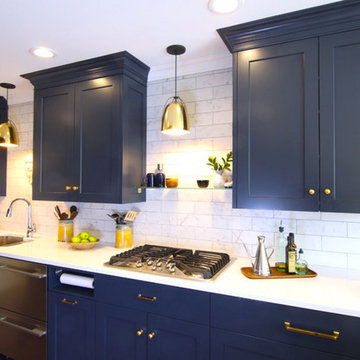
This is an example of a mid-sized transitional u-shaped kitchen in New York with an undermount sink, shaker cabinets, blue cabinets, quartz benchtops, grey splashback, subway tile splashback, stainless steel appliances, dark hardwood floors, a peninsula and brown floor.
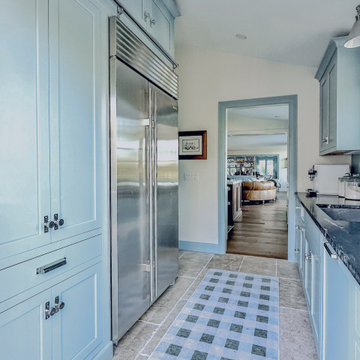
Scullery- a small kitchen or room at the back of the house used for prep work, cleaning dishes, additional storage, and other household tasks that overflow from the main kitchen.
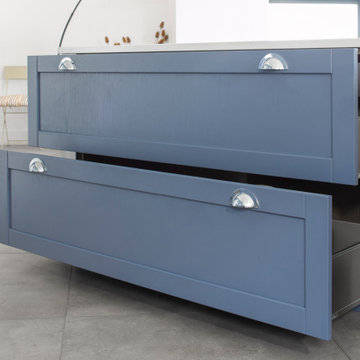
Inspiration for a large modern u-shaped open plan kitchen in Oxfordshire with a drop-in sink, shaker cabinets, blue cabinets, quartzite benchtops, white splashback, stainless steel appliances, porcelain floors, a peninsula, grey floor, white benchtop and vaulted.
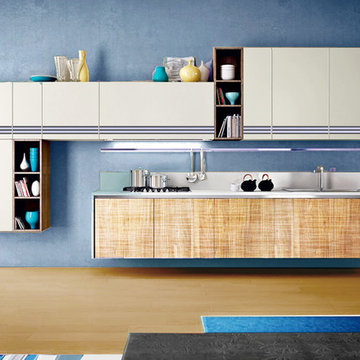
This modern © Copyright kitchen cabinet door has routing that can be painted or stained in any accent color. The exciting effect softly lifts the monochromatic kitchen to new level.
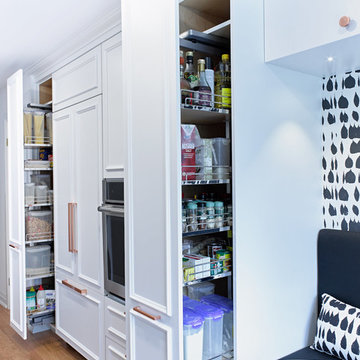
Galley Kitchen with flair!
Copper edge banding, black custom millwork by System 2 Inc, Vicostone Arabescato countertop / backsplash.
Photo credit: Vincent Lions
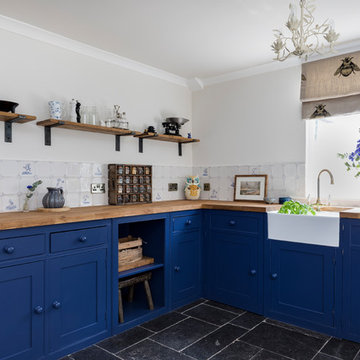
Inspiration for a large country l-shaped eat-in kitchen in London with a farmhouse sink, shaker cabinets, blue cabinets, wood benchtops, white splashback, ceramic splashback, panelled appliances, limestone floors, no island and blue floor.
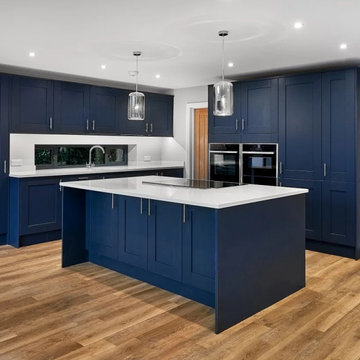
Fitted Kitchen With Island unit
Design ideas for a large traditional l-shaped open plan kitchen in Surrey with a drop-in sink, shaker cabinets, blue cabinets, quartzite benchtops, black appliances, laminate floors, with island, brown floor and white benchtop.
Design ideas for a large traditional l-shaped open plan kitchen in Surrey with a drop-in sink, shaker cabinets, blue cabinets, quartzite benchtops, black appliances, laminate floors, with island, brown floor and white benchtop.

Photo of a large modern l-shaped open plan kitchen in London with a farmhouse sink, shaker cabinets, blue cabinets, quartzite benchtops, white splashback, window splashback, panelled appliances, ceramic floors, with island, brown floor and white benchtop.
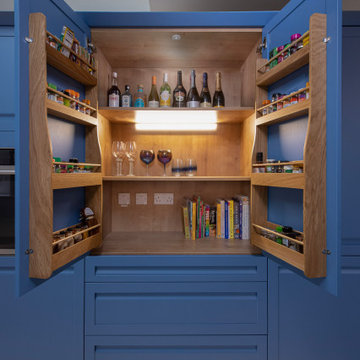
Combining the linear detailing of a handless door with a subtle shaker frame, This Kitchen captures the true essence of traditional styling with a contemporary twist. Be as adventurous or as serene as you like with our multitude of amazing colours. here we have hand painted the doors in Farrow and Ball shade St Giles Blue. You can create an environment that reflects your personality and lifestyle. Hand made Belfast sink in Mottled Blue creates a unique statement piece and focal point. Client used own washing machine and existing American fridge freezer but with the option to change to integrated at a later date.
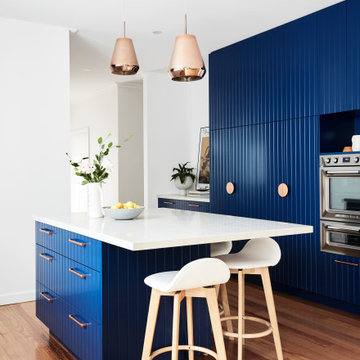
New and blue. 2-pac cupboards, pocket doors, retro appliances and white stone benches set this kitchen apart. Detailing to the vertical grooves and cupboard layout was paid special attention, and the results were gorgeous.
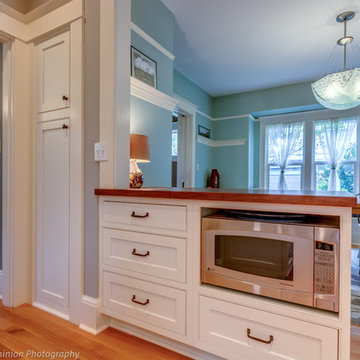
Design ideas for a small transitional u-shaped eat-in kitchen in Portland with an undermount sink, beaded inset cabinets, white cabinets, soapstone benchtops, white splashback, porcelain splashback, stainless steel appliances, light hardwood floors and a peninsula.
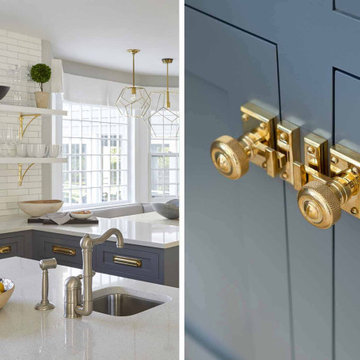
Few things bring us more joy than creating a bespoke space for our clients. certain projects progressed in stages. what began as a gut renovation of the main house expanded in scope to include the addition of an attached guesthouse and blowout and remodel of the kitchen. with each stage came new challenges and opportunities and a welcome reminder that a designer’s work is never truly done.
---
Our interior design service area is all of New York City including the Upper East Side and Upper West Side, as well as the Hamptons, Scarsdale, Mamaroneck, Rye, Rye City, Edgemont, Harrison, Bronxville, and Greenwich CT.
For more about Darci Hether, click here: https://darcihether.com/
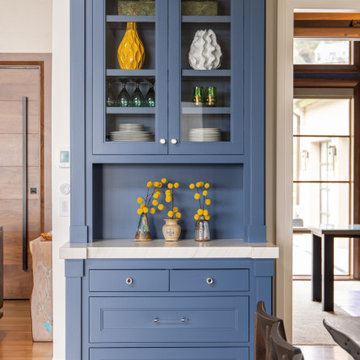
Inspiration for a large eclectic open plan kitchen in Salt Lake City with shaker cabinets, blue cabinets, medium hardwood floors, with island, brown floor and white benchtop.
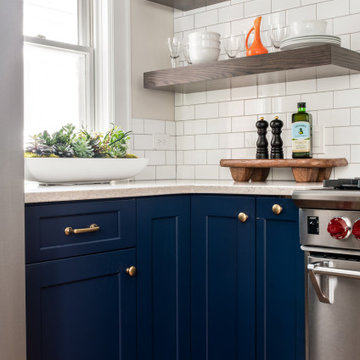
Corner Sink with subway tile and large window
Dimon Designs
Mundelein, IL 60060
Mid-sized country kitchen in Chicago.
Mid-sized country kitchen in Chicago.
Blue Kitchen Design Ideas
11