Blue Kitchen with Black Cabinets Design Ideas
Refine by:
Budget
Sort by:Popular Today
161 - 180 of 257 photos
Item 1 of 3
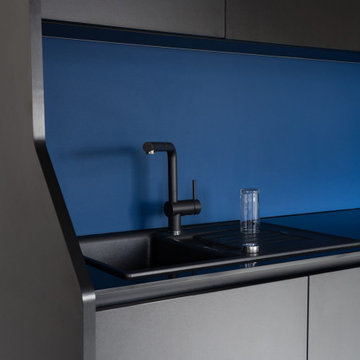
Small modern open plan kitchen in Berlin with black cabinets, blue splashback, marble floors and white floor.
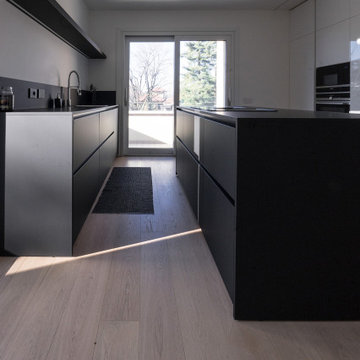
La cucina openspace è molto caratterizzante, sia per le sue dimensioni generose che per i colori scelti. Le colonne bianco lucido sono in nicchia, per integrarsi e sembrare il proseguo della parete. Sulla parete opposta fanno contrasto le basi a terra, nere opaco, che creano un blocco unico con top ed alzata. Stesso concetto utilizzato per l’isola, un monolite nero. Entrambi sono alleggeriti da un elemento a sbalzo: la mensola (leggera rispetto ai pensili) e lo snack.
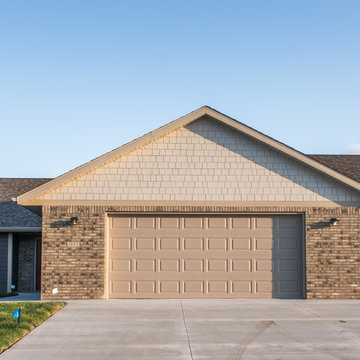
This is an example of a large traditional l-shaped eat-in kitchen in Other with an undermount sink, shaker cabinets, black cabinets, quartz benchtops, stainless steel appliances, dark hardwood floors, with island and grey floor.
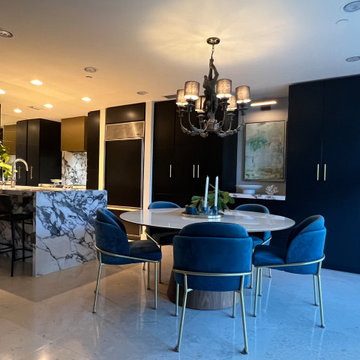
For this galley kitchen remodeling project, we did a complete transformation to meet our client's needs. They were looking to move away from their dark coffee tone-colored cabinets to something more modern looking. They decided to go with a bold matte black color for the cabinet doors, with a flat and minimalist design to achieve a contemporary and uncluttered look. The Elegante II doors fit in perfectly with their ideas. We also added some additional cabinets to maximize storage and to help keep the kitchen organized. For a touch of elegance, we incorporated golden handles that contrast strikingly with the matte black cabinets. The result is a modern, spacious, and sophisticated kitchen that reflects our client's style and needs.
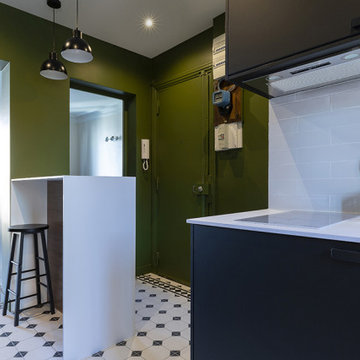
Photo of a small contemporary eat-in kitchen in Paris with an undermount sink, flat-panel cabinets, black cabinets, white splashback, brick splashback, panelled appliances and white benchtop.
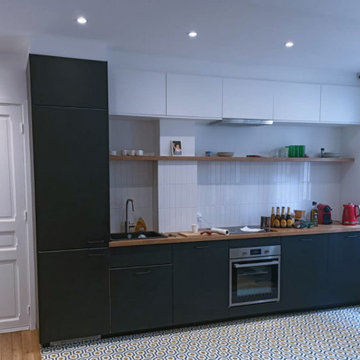
Rénovation pièce principale + cuisine ouverte :
> > > APRES
Démolition du mur entre le coin cuisine et salon
Plomberie refaite à neuf
Electricité
Faux-plafond
Isolation phonique et hydrofuge
Préparation des murs > Peinture + carrelage type métro pour la crédence
Préparation du sol > Pose du carrelage mixé avec le parquet de la pièce principale
Pose de la cuisine avec électroménagers intégrés
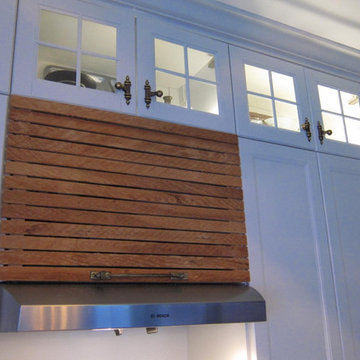
This Shabby little IKEA kitchen remodel rests in Portland Oregon. We redesigned the space with custom fronts, panels, trim, and decorative hood cover. The client was well invested in this project by designing all of the finishes for the space including the countertop, plumbing fixtures, appliances, cabinet pulls and more.
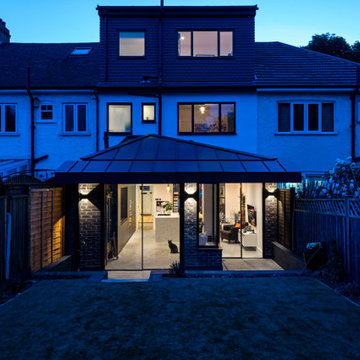
Our clients wanted to create more space and re-configure the rooms they already had in this terraced house in London SW2. The property was just not big enough to accommodate their busy family life or for entertaining family and friends. They wanted a usable back garden too.
One of the main ambitions was to create enough space downstairs for an additional family room combined with a large kitchen dining area. It was essential to be able to divide the different activity spaces too.
The final part of the brief was to create something different. The design had to be more than the usual “box stuck on the back of a 1930s house.”
Our solution was to look at several ambitious designs to deliver under permitted development. This approach would reduce the cost and timescale of the project significantly. However, as a back-up, we also applied to Lambeth Council for full planning permission for the same design, but with different materials such as a roof clad with zinc.
Internally we extended to the rear of the property to create the large family-friendly kitchen, dining and living space our client wanted. The original front room has been divided off with steel framed doors that are double glazed to help with soundproofing. We used a hedgehog glazing system, which is very effective.
The extension has a stepped plan, which helps to create internal zoning and to separate the different rooms’ functions. There is a non-symmetrical pitched roof, which is open internally up to the roof planes to maximise the feeling of space.
The roof of the extension is clad in zinc with a concealed gutter and an overhang to provide shelter. Black bricks and dark grey mortar give the impression of one material, which ties into the colour of the glazing frames and roof. This palate brings all the elements of the design together, which complements a polished concrete internal floor and a stylish contemporary kitchen by Piqu.
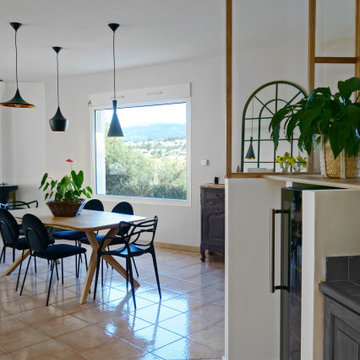
This is an example of a kitchen in Marseille with black cabinets, wood benchtops, white splashback, ceramic splashback and white appliances.
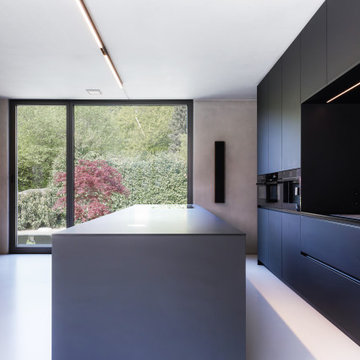
Diese Küche passt prima zu dem großen Raum. Die Kundin ist Architektin und hat sich für eine sehr individuelle Nischengestaltung entschieden: Auf der Rückseite der großen beleuchteten Nische ist ein Foto von der Baustelle des Hauses. Mittlerweile ist alles fertig, aber dieses Foto ist eine besondere Erinnerung.
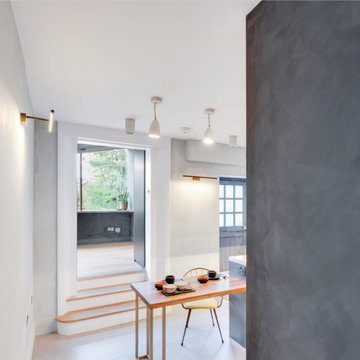
Specially engineered walnut timber doors were used to add warmth and character to this sleek slate handle-less kitchen design. The perfect balance of simplicity and luxury was achieved by using neutral but tactile finishes such as concrete effect, large format porcelain tiles for the floor and splashback, onyx tile worktop and minimally designed frameless cupboards, with accents of brass and solid walnut breakfast bar/dining table with a live edge.
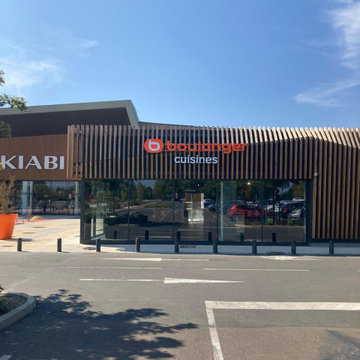
This is an example of a large modern galley eat-in kitchen in Other with an integrated sink, beaded inset cabinets, black cabinets, quartz benchtops, stainless steel appliances, slate floors, with island, grey floor and black benchtop.
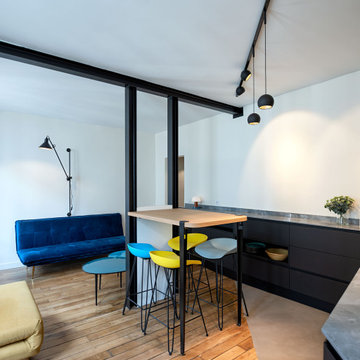
espace cuisine salon et salle à manger
Small contemporary l-shaped eat-in kitchen in Paris with a single-bowl sink, beaded inset cabinets, black cabinets, quartzite benchtops, grey splashback, ceramic splashback, stainless steel appliances, light hardwood floors, no island, beige floor and grey benchtop.
Small contemporary l-shaped eat-in kitchen in Paris with a single-bowl sink, beaded inset cabinets, black cabinets, quartzite benchtops, grey splashback, ceramic splashback, stainless steel appliances, light hardwood floors, no island, beige floor and grey benchtop.
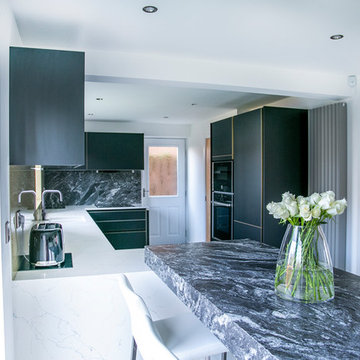
Nolte Flair, in black soft matte with a colour contrasting brass edging. The chunky breakfast bar is built up to 100mm thick and is in Cosentino Black Beauty Granite in a caressed finish. Neff appliances, Franke sink and Franke Omni Boiling water tap in gunmetal.
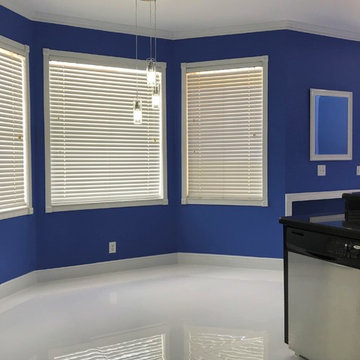
Mid-sized contemporary u-shaped kitchen pantry in Miami with a double-bowl sink, flat-panel cabinets, black cabinets, granite benchtops, grey splashback, glass tile splashback, stainless steel appliances, porcelain floors, a peninsula, white floor and black benchtop.
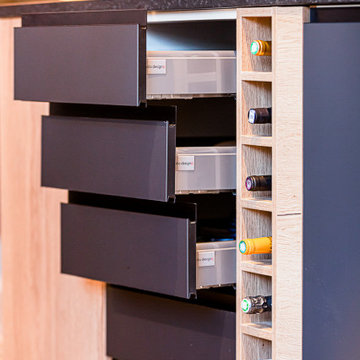
Réalisation d'une cuisine nous plongeant dans l'univers industriel : noir et bois, piano, frigo américain, etc
Photo of an expansive industrial open plan kitchen with black cabinets, black appliances and beige floor.
Photo of an expansive industrial open plan kitchen with black cabinets, black appliances and beige floor.
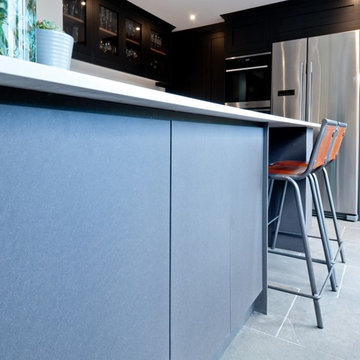
ALTAN OMER
Small traditional l-shaped eat-in kitchen in Kent with an integrated sink, shaker cabinets, black cabinets, solid surface benchtops, white splashback, black appliances, with island, grey floor and white benchtop.
Small traditional l-shaped eat-in kitchen in Kent with an integrated sink, shaker cabinets, black cabinets, solid surface benchtops, white splashback, black appliances, with island, grey floor and white benchtop.
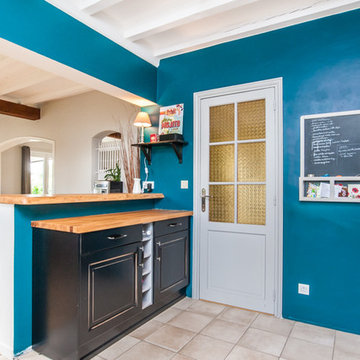
PixCity
Photo of a country kitchen in Toulouse with black cabinets, wood benchtops, cement tile splashback and beige floor.
Photo of a country kitchen in Toulouse with black cabinets, wood benchtops, cement tile splashback and beige floor.
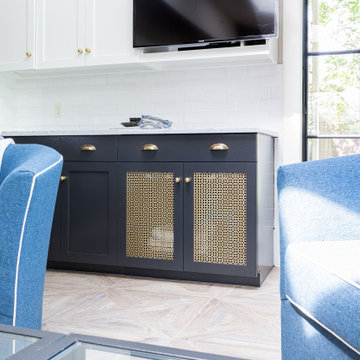
Design ideas for a mid-sized modern u-shaped eat-in kitchen in Philadelphia with a triple-bowl sink, flat-panel cabinets, black cabinets, marble benchtops, white splashback, marble splashback, stainless steel appliances, ceramic floors, with island, beige floor and white benchtop.
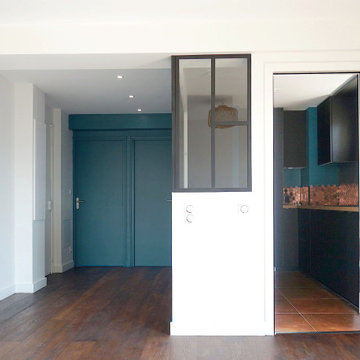
Inspiration for a contemporary u-shaped kitchen in Marseille with black cabinets, wood benchtops, metallic splashback, mosaic tile splashback and black appliances.
Blue Kitchen with Black Cabinets Design Ideas
9