Blue Kitchen with Black Splashback Design Ideas
Refine by:
Budget
Sort by:Popular Today
41 - 60 of 230 photos
Item 1 of 3
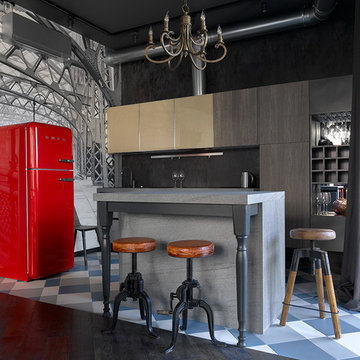
Eclectic single-wall open plan kitchen in Moscow with flat-panel cabinets, black splashback, with island and coloured appliances.
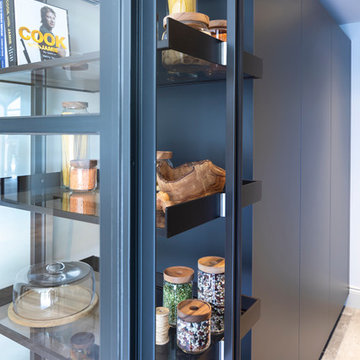
A stylish contemporary Bulthaup B3 Pantry with bespoke Crittall Doors & Rimadesio open shelving. As part of the large Bulthaup B3 Open-Plan Kitchen at our Lake View House full home renovation project with Llama Group.
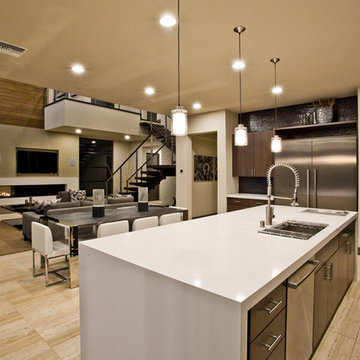
Inspiration for a large contemporary galley open plan kitchen in Las Vegas with an undermount sink, dark wood cabinets, solid surface benchtops, black splashback, stainless steel appliances, with island, beige floor and white benchtop.
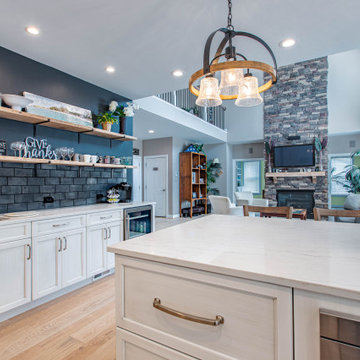
Large traditional u-shaped separate kitchen in DC Metro with black splashback, white benchtop, recessed-panel cabinets, light wood cabinets, marble benchtops, subway tile splashback, panelled appliances, light hardwood floors, with island and beige floor.
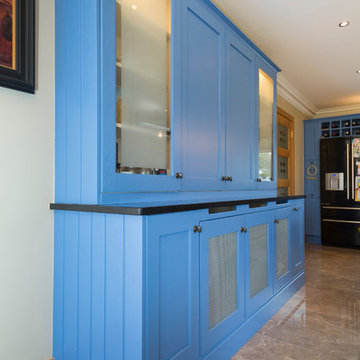
A classical concealed hinge kitchen and in-frame island with a shaker style door, painted in Lulworth Blue 89 by Farrow and Ball. The Oak island worktop and Jet Black worktop contrast well to give this kitchen a unique and distinctive look and feel.
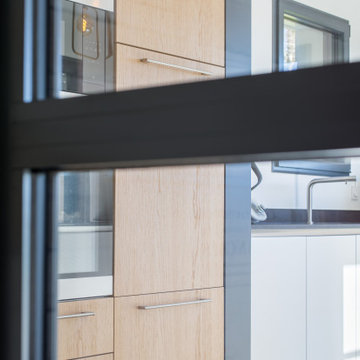
Conception et création d'une cuisine sans poignées en laque anti-empreinte blanc mat, avec les colonnes en plaquage bois chêne naturel et vernis mat.
Le plan de travail est en granit Noir Zimbabwé finition cuir.
Le mange debout est en plaquage bois chêne naturel vernis mat.
Table de cuisson avec dispositif aspirant intégré BORA Pure posée à fleur de plan.
Dans cette cuisine, nous avons aussi pensé et réalisé l'agencement de la cave à vin, qui est une annexe de la cuisine.
Nous avons dessiné et conçu la verrière de cette cave à vin, ainsi que le système de climatisation pour gérer la température et l'hygrométrie de la pièce.
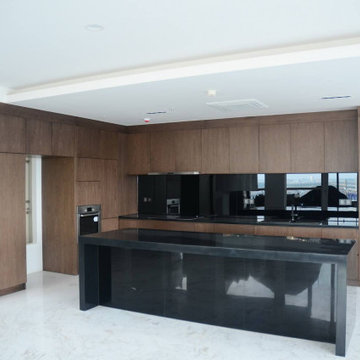
This is an example of a large l-shaped open plan kitchen in Toulouse with an integrated sink, flat-panel cabinets, dark wood cabinets, solid surface benchtops, black splashback, glass sheet splashback, panelled appliances, marble floors, with island, white floor and black benchtop.
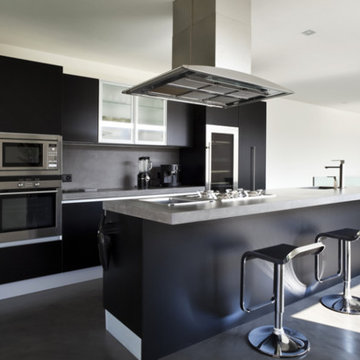
Kitchen Remodel / Black and White Kitchen Floor / Stainless Steel Accent Chairs / Gray Granite Counter Top / Stainless Steel Faucets and Fixtures / Stainless Steel Microwave, Oven, Stove Top, Range Hood, Refrigerator and Wine Cooler / Black Kitchen Island / Black Kitchen Cabinets
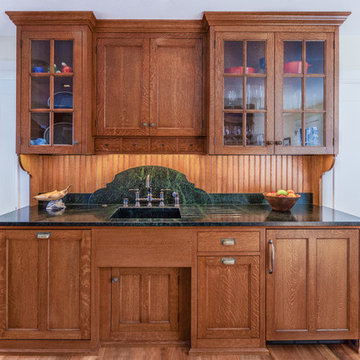
Morse and Doak Builders
Kennebec Company - Kitchen Cabinets
Joseph Corrado Photography
Inspiration for a mid-sized traditional l-shaped separate kitchen in Portland Maine with a farmhouse sink, recessed-panel cabinets, medium wood cabinets, soapstone benchtops, black splashback, stone slab splashback, panelled appliances, light hardwood floors and no island.
Inspiration for a mid-sized traditional l-shaped separate kitchen in Portland Maine with a farmhouse sink, recessed-panel cabinets, medium wood cabinets, soapstone benchtops, black splashback, stone slab splashback, panelled appliances, light hardwood floors and no island.
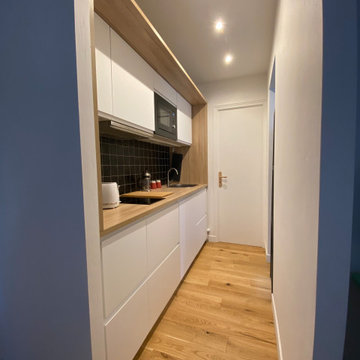
cuisine créée à la place d'un placard mural, elle vient compléter un espace chambre, salle de bain WC pour transformer le tout en studio indépendant . le studio est occupé pour des petits ou moyens séjours, la cuisine est équipée d'un évier un bac, plaque induction deux feux, un four micro-onde et d'un mini frigo, le tout encastré dans des meubles IKEA blanc. La crédence en carrelage noir irréguliers et le plan de travail stratifié bois prolongé en encadrement apportent chic et modernité à cette cuisine blanche mate sobre et moderne.
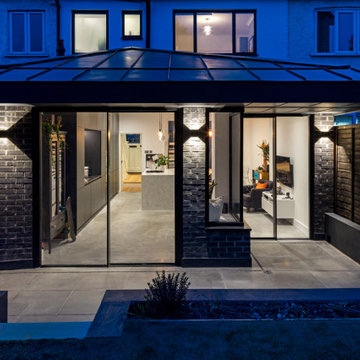
Our clients wanted to create more space and re-configure the rooms they already had in this terraced house in London SW2. The property was just not big enough to accommodate their busy family life or for entertaining family and friends. They wanted a usable back garden too.
One of the main ambitions was to create enough space downstairs for an additional family room combined with a large kitchen dining area. It was essential to be able to divide the different activity spaces too.
The final part of the brief was to create something different. The design had to be more than the usual “box stuck on the back of a 1930s house.”
Our solution was to look at several ambitious designs to deliver under permitted development. This approach would reduce the cost and timescale of the project significantly. However, as a back-up, we also applied to Lambeth Council for full planning permission for the same design, but with different materials such as a roof clad with zinc.
Internally we extended to the rear of the property to create the large family-friendly kitchen, dining and living space our client wanted. The original front room has been divided off with steel framed doors that are double glazed to help with soundproofing. We used a hedgehog glazing system, which is very effective.
The extension has a stepped plan, which helps to create internal zoning and to separate the different rooms’ functions. There is a non-symmetrical pitched roof, which is open internally up to the roof planes to maximise the feeling of space.
The roof of the extension is clad in zinc with a concealed gutter and an overhang to provide shelter. Black bricks and dark grey mortar give the impression of one material, which ties into the colour of the glazing frames and roof. This palate brings all the elements of the design together, which complements a polished concrete internal floor and a stylish contemporary kitchen by Piqu.
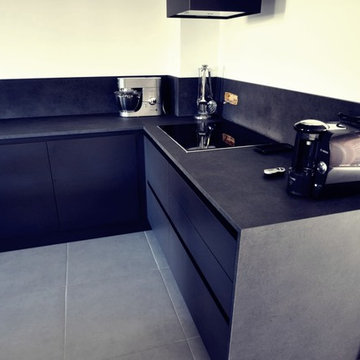
Cuisine sur mesures aménagé.
Crédence noire sur 30cm de haut.
Plan de travail noir.
Meubles complet de cuisine noir.
Plaque à induction.
De larges espaces de travail disponible.
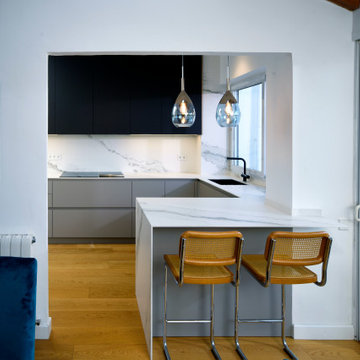
Mobiliario de cocina en laminado Fenix, sobre base de tablero marino macizo. Encimeras en porcelánico Inalco Larssen. Electrodomésticos Neff, Liebherr, Gutmann y Blanco.
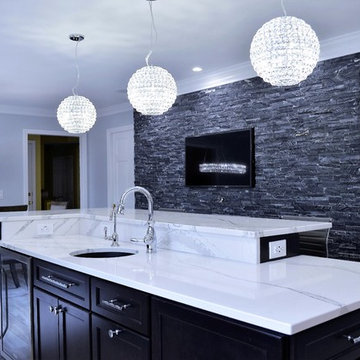
Design ideas for a large modern l-shaped eat-in kitchen in New York with a single-bowl sink, shaker cabinets, grey cabinets, quartzite benchtops, black splashback, glass tile splashback, stainless steel appliances, porcelain floors, with island, grey floor and white benchtop.
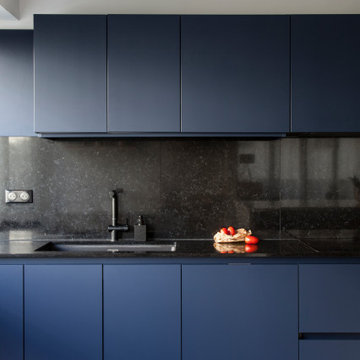
Les clients, ayant une vie quotidienne bien remplie, souhaitaient pouvoir se retrouver quotidiennement autour d'un îlot convivial où pouvoir petit déjeuner ou dîner en famille avec beaucoup de rangement dessous. Sachant qu'il était ouvert sur le salon il fallait qu'il soit chic et tranche avec le bleu foncé choisi pour les portes de placard des meubles de cuisine. Nous avons opté pour le plaqué chêne clair et un plan de travail en quartz effet "galet"...
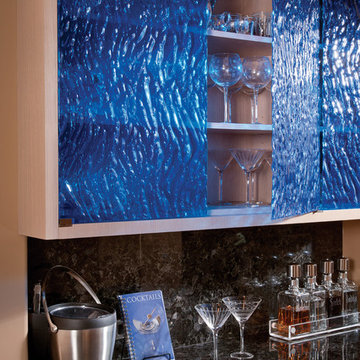
Glass Description:
Glass Cabinet Doors / Countertop
Starphire tempered kiln-fired glass
Texture: MD202 Flow / MD214 Chablis
Fused cobalt blue color
Hardware Description:
Metal Fittings & Clamps / Stand-off supported glass
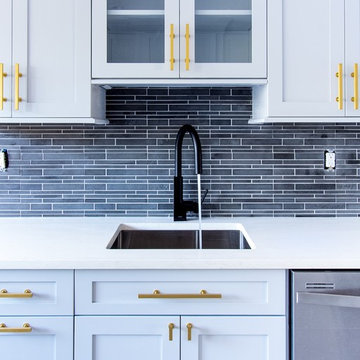
Mid-sized transitional galley separate kitchen in New York with an undermount sink, shaker cabinets, white cabinets, quartz benchtops, black splashback, matchstick tile splashback, stainless steel appliances and with island.
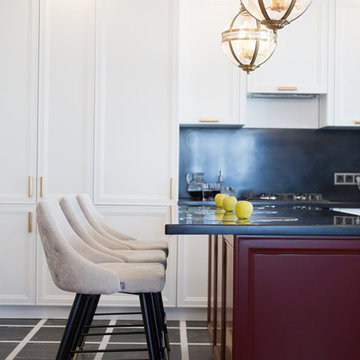
Design ideas for a transitional kitchen in Other with recessed-panel cabinets, white cabinets, black splashback and with island.
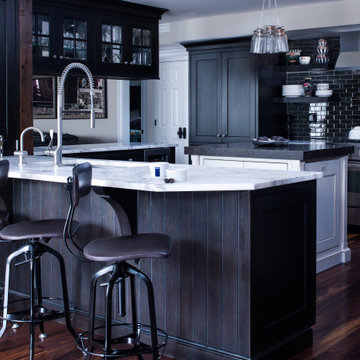
Design ideas for a mid-sized transitional u-shaped eat-in kitchen in New York with a single-bowl sink, beaded inset cabinets, dark wood cabinets, marble benchtops, black splashback, ceramic splashback, stainless steel appliances, dark hardwood floors, with island, brown floor, white benchtop and coffered.
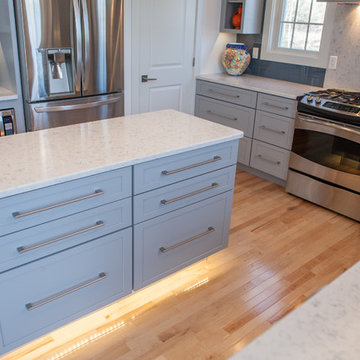
Design ideas for a transitional l-shaped kitchen in Boston with an undermount sink, shaker cabinets, grey cabinets, quartzite benchtops, black splashback, subway tile splashback, stainless steel appliances, light hardwood floors, with island and beige floor.
Blue Kitchen with Black Splashback Design Ideas
3