Blue Kitchen with Brick Splashback Design Ideas
Refine by:
Budget
Sort by:Popular Today
1 - 20 of 70 photos
Item 1 of 3
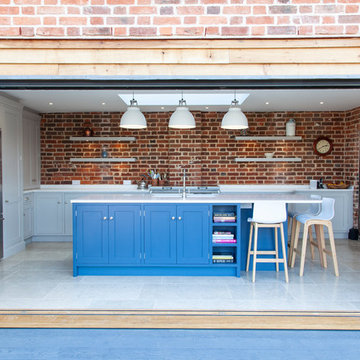
Photo of a transitional u-shaped separate kitchen in Essex with shaker cabinets, blue cabinets, brick splashback, stainless steel appliances, with island, white floor and white benchtop.
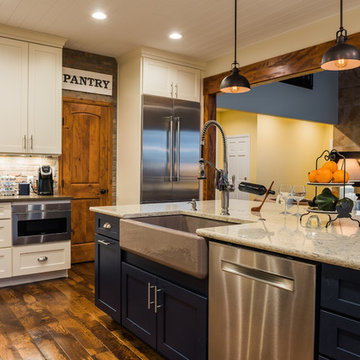
Modern Vintage, LLC (photos by Chris Foster).
~Removed structural wall between kitchen and living room. ~New: kitchen cabinets, floors, appliances, countertops, trim, shiplap ceiling detail, paint/stain, electrical, HVAC, plumbing
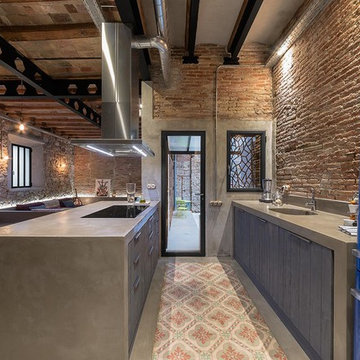
David Benito Cortázar
Inspiration for an industrial open plan kitchen in Barcelona with an integrated sink, flat-panel cabinets, concrete benchtops, red splashback, brick splashback, coloured appliances, concrete floors, a peninsula, grey floor and dark wood cabinets.
Inspiration for an industrial open plan kitchen in Barcelona with an integrated sink, flat-panel cabinets, concrete benchtops, red splashback, brick splashback, coloured appliances, concrete floors, a peninsula, grey floor and dark wood cabinets.
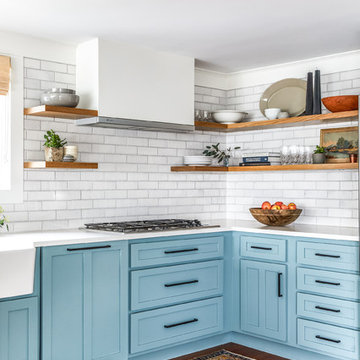
Design: Heidi LaChapelle Interiors Photos: Erin Little
Mid-sized country kitchen in Portland Maine with shaker cabinets, blue cabinets, white splashback, brick splashback, medium hardwood floors, no island, white benchtop, a farmhouse sink and brown floor.
Mid-sized country kitchen in Portland Maine with shaker cabinets, blue cabinets, white splashback, brick splashback, medium hardwood floors, no island, white benchtop, a farmhouse sink and brown floor.
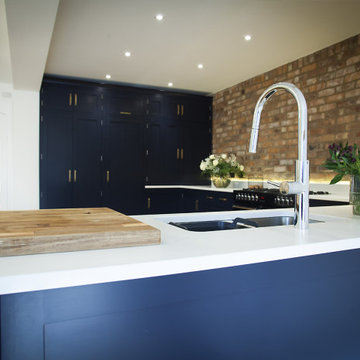
This stunning modern extension in Harrogate incorporates an existing Victorian brick wall, giving a warehouse feel to this open plan kitchen with a dining and living area. The exposed brick wall adds texture and sits harmoniously with the simple rectangular glass table lantern. Dark cabinets painted in Basalt by Little Green, makes the units feel industrial, the vintage scrub top table painted in the same colour as the units add character. The kitchens simple brass handles are practical yet elegant, enhancing the warehouse-style and almost adds a pinch of glamour. The bank of wall cupboards house a larder, tall fridge and ends with a countertop pantry cupboard with folding doors plus more cupboard space above. The lower runs have a mix of drawers and cupboard which also house an integrated dishwasher and bin. White Silestone worktops lift the look and the traditional natural oak parquet flooring give texture and warmth to the room, which leads through to a family sitting room. Large oak glass doors look towards beautifully manicured gardens and bring the outdoors indoors. Christopher designed the kitchen with our client Francesca to achieve a great space for family life and entertaining.
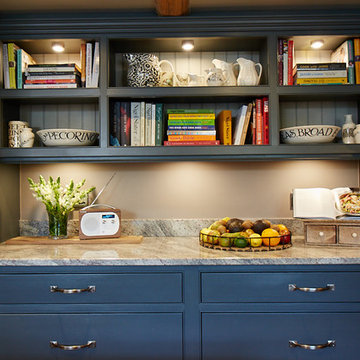
Photo Credits: Sean Knott
Design ideas for a mid-sized country u-shaped eat-in kitchen in Other with a farmhouse sink, beaded inset cabinets, blue cabinets, granite benchtops, brick splashback, coloured appliances, dark hardwood floors, no island, brown floor and beige benchtop.
Design ideas for a mid-sized country u-shaped eat-in kitchen in Other with a farmhouse sink, beaded inset cabinets, blue cabinets, granite benchtops, brick splashback, coloured appliances, dark hardwood floors, no island, brown floor and beige benchtop.
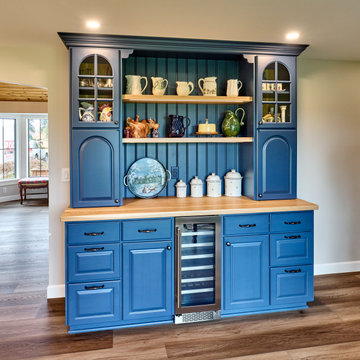
Knotty hickory and painted custom cabinetry, white rustic subway tile. Stainless steel appliances and an island with a breakfast bar. Quartz countertops and black window casings complete the look.
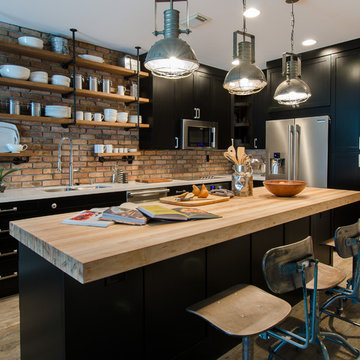
Small industrial l-shaped kitchen in Miami with a double-bowl sink, shaker cabinets, black cabinets, wood benchtops, stainless steel appliances, with island, red splashback, brick splashback, light hardwood floors, brown floor and white benchtop.
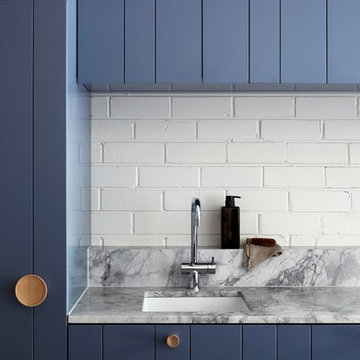
Photograph by Caitlin Mills + Styling by Tamara Maynes
Small contemporary galley open plan kitchen in Melbourne with an undermount sink, recessed-panel cabinets, blue cabinets, quartzite benchtops, white splashback, brick splashback, black appliances, medium hardwood floors, with island and grey floor.
Small contemporary galley open plan kitchen in Melbourne with an undermount sink, recessed-panel cabinets, blue cabinets, quartzite benchtops, white splashback, brick splashback, black appliances, medium hardwood floors, with island and grey floor.
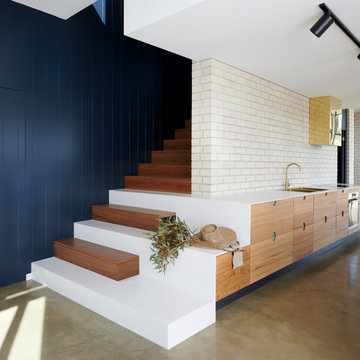
This is an example of a mid-sized contemporary galley kitchen in Adelaide with a double-bowl sink, flat-panel cabinets, medium wood cabinets, quartz benchtops, white splashback, brick splashback, stainless steel appliances, concrete floors, grey floor and white benchtop.
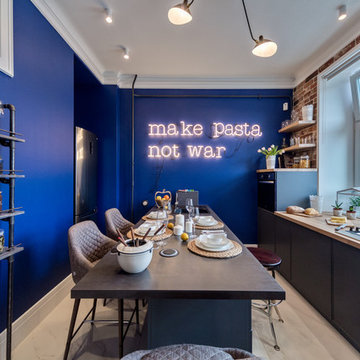
Фото: Илья Столяров
Photo of an industrial separate kitchen in Moscow with flat-panel cabinets, black cabinets, brick splashback, black appliances, with island and white floor.
Photo of an industrial separate kitchen in Moscow with flat-panel cabinets, black cabinets, brick splashback, black appliances, with island and white floor.
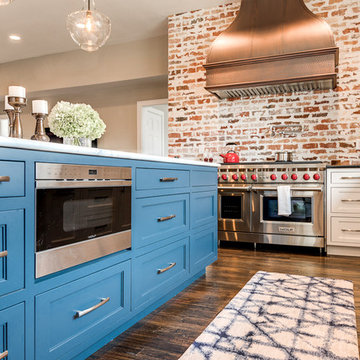
An open space kitchen with white cabinets and blue island. Brick wall with a unique finish. Oversized copper vent hood to complete the Italian touch to the brick wall. Pot filler above stove and double oven.
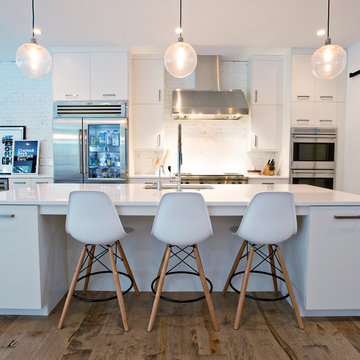
Shannon Lazic
Inspiration for a mid-sized contemporary galley kitchen in Orlando with an undermount sink, flat-panel cabinets, white cabinets, white splashback, stainless steel appliances, medium hardwood floors, with island and brick splashback.
Inspiration for a mid-sized contemporary galley kitchen in Orlando with an undermount sink, flat-panel cabinets, white cabinets, white splashback, stainless steel appliances, medium hardwood floors, with island and brick splashback.
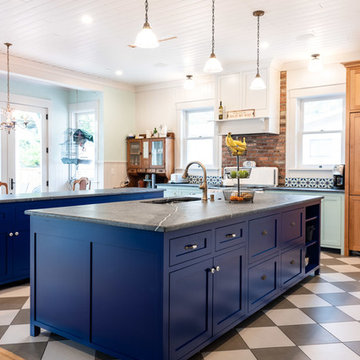
©2018 Sligh Cabinets, Inc. | Custom Cabinetry by Sligh Cabinets, Inc. | Countertops by Presidio Tile & Stone
Design ideas for a large eclectic u-shaped eat-in kitchen in San Luis Obispo with a double-bowl sink, shaker cabinets, blue cabinets, multi-coloured splashback, brick splashback, porcelain floors, multiple islands, multi-coloured floor and grey benchtop.
Design ideas for a large eclectic u-shaped eat-in kitchen in San Luis Obispo with a double-bowl sink, shaker cabinets, blue cabinets, multi-coloured splashback, brick splashback, porcelain floors, multiple islands, multi-coloured floor and grey benchtop.
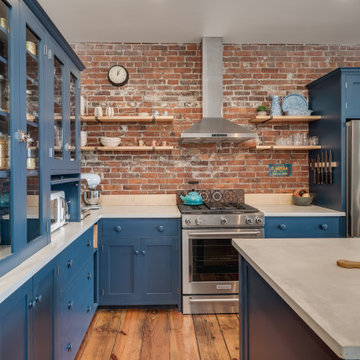
Industrial kitchen with stainless steel appliances, blue cabinets, and rustic brick accents.
Inspiration for a transitional l-shaped kitchen in Portland Maine with blue cabinets, brick splashback, stainless steel appliances, medium hardwood floors, with island and shaker cabinets.
Inspiration for a transitional l-shaped kitchen in Portland Maine with blue cabinets, brick splashback, stainless steel appliances, medium hardwood floors, with island and shaker cabinets.
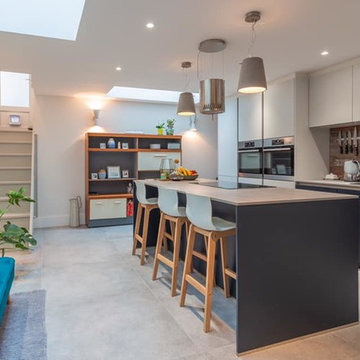
Two toned blue kitchen. Hob in the island, handless design with concrete worktops. Elica hood disguised as a light fitting.
This is an example of a mid-sized modern single-wall eat-in kitchen in Cardiff with an integrated sink, flat-panel cabinets, blue cabinets, concrete benchtops, red splashback, brick splashback, stainless steel appliances, concrete floors, with island, grey floor and grey benchtop.
This is an example of a mid-sized modern single-wall eat-in kitchen in Cardiff with an integrated sink, flat-panel cabinets, blue cabinets, concrete benchtops, red splashback, brick splashback, stainless steel appliances, concrete floors, with island, grey floor and grey benchtop.
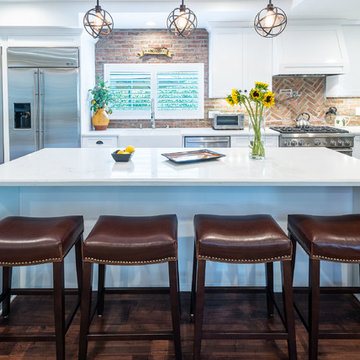
Inspiration for a mid-sized contemporary l-shaped eat-in kitchen in Los Angeles with a farmhouse sink, shaker cabinets, white cabinets, quartz benchtops, red splashback, brick splashback, stainless steel appliances, dark hardwood floors and with island.
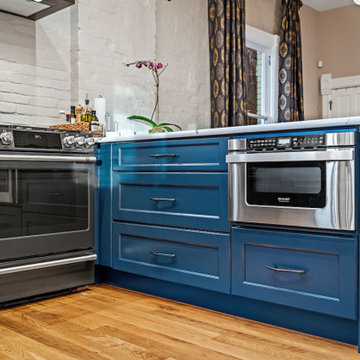
Late 1800s Victorian Bungalow i Central Denver was updated creating an entirely different experience to a young couple who loved to cook and entertain.
By opening up two load bearing wall, replacing and refinishing new wood floors with radiant heating, exposing brick and ultimately painting the brick.. the space transformed in a huge open yet warm entertaining haven. Bold color was at the heart of this palette and the homeowners personal essence.
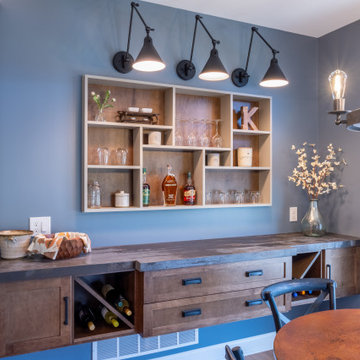
This kitchen was updated with Medallion maple wood species, Middleton door with a flat panel in Sandpiper Classic paint on the perimeter of the kitchen. The bar area and shelving unit and kitchen island features frameless cabinets by Design Craft in maple wood species, Potter Mills door style with flat center panel French Roast stain with Sable glaze and highlight. The countertops are Eternia Castlebar quartz with a roundover edge and a Blanco white fireclay apron front sink. Moen single handle faucet in matte black. A 4-light candelabra pendant light by Park Harbor hangs over the island and a Seagull 5-light Ravenwood chandelier hangs over the dining room table.
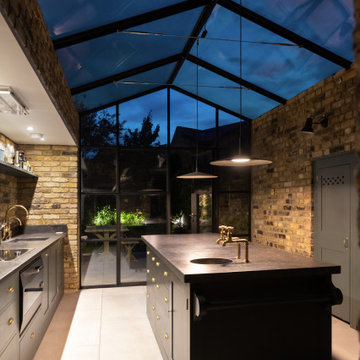
Photo of a small industrial galley separate kitchen in London with a drop-in sink, flat-panel cabinets, green cabinets, granite benchtops, beige splashback, brick splashback, panelled appliances, limestone floors, with island, beige floor and black benchtop.
Blue Kitchen with Brick Splashback Design Ideas
1