Blue Kitchen with Concrete Floors Design Ideas
Refine by:
Budget
Sort by:Popular Today
1 - 20 of 294 photos
Item 1 of 3

Design ideas for a small contemporary l-shaped eat-in kitchen in Sydney with an undermount sink, blue cabinets, quartz benchtops, white splashback, ceramic splashback, black appliances, concrete floors, with island, grey floor and white benchtop.

Photo of a beach style kitchen in Bari with a single-bowl sink, flat-panel cabinets, stainless steel appliances, concrete floors, with island, grey floor and white benchtop.
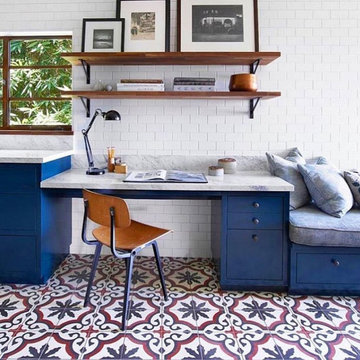
In this Los Angeles kitchen, designed by Commune, the pairing of bright blue cabinets with Granada Tile Company’s custom colored Sofia cement tile, creates a modern yet bohemian space. Photo by Richard Thompson
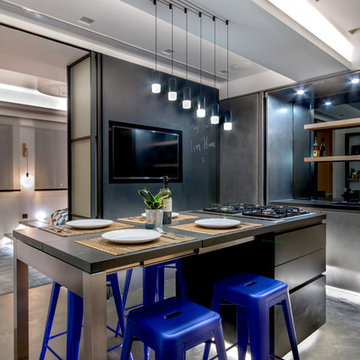
Modern industrial minimal kitchen in with stainless steel cupboard doors, LED multi-light pendant over a central island. Island table shown here extended to increase the entertaining space, up to five people can be accommodated. Island table made from metal with a composite silestone surface. Bright blue metal bar stools add colour to the monochrome scheme. White ceiling and concrete floor. The kitchen has an activated carbon water filtration system and LPG gas stove, LED pendant lights, ceiling fan and cross ventilation to minimize the use of A/C. Bi-fold doors.
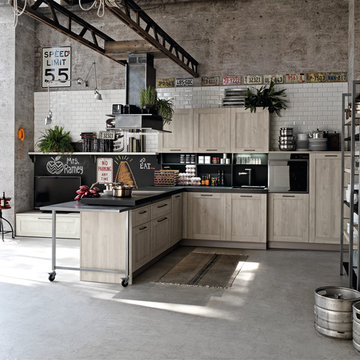
This is an example of an industrial kitchen in Florence with recessed-panel cabinets, light wood cabinets, black splashback, black appliances and concrete floors.
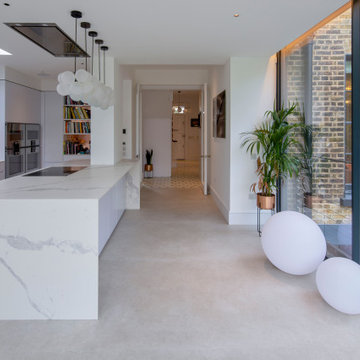
Rear Kitchen Extension
This is an example of a contemporary kitchen in London with flat-panel cabinets, white cabinets, panelled appliances, concrete floors, with island and grey floor.
This is an example of a contemporary kitchen in London with flat-panel cabinets, white cabinets, panelled appliances, concrete floors, with island and grey floor.
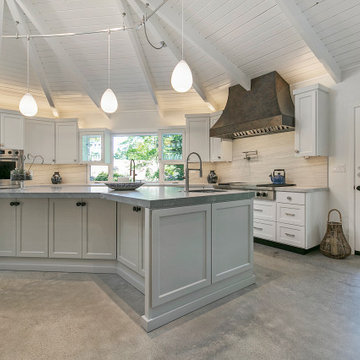
When this family approached Gayler Design Build, they had a unique, octagon-shaped room that lacked flow and modern amenities. The home initially was constructed from three small houses that were "joined" together to create this unusual shape. It was important for the family to keep the open floor plan but add more functional space, to include new cabinetry and a large center island.
In order to build the open floor plan, Gayler Design Build had to design around a central post and refinish the octagon concrete flooring, which was cut to reconfigure items in space and access sewer lines, etc.
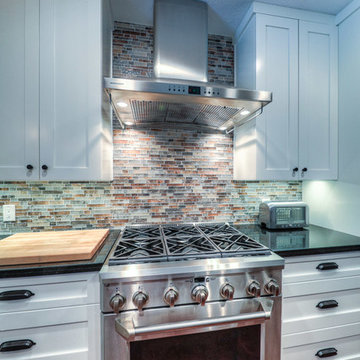
This is an example of a mid-sized industrial l-shaped eat-in kitchen in Houston with recessed-panel cabinets, white cabinets, granite benchtops, multi-coloured splashback, stainless steel appliances, with island, an undermount sink, matchstick tile splashback, concrete floors and brown floor.
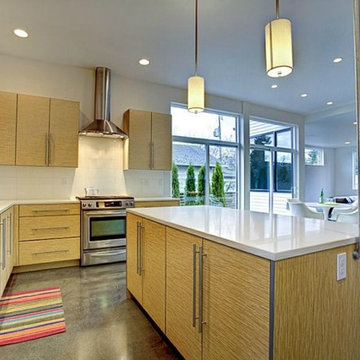
Design ideas for a mid-sized contemporary l-shaped open plan kitchen in Seattle with stainless steel appliances, an undermount sink, flat-panel cabinets, light wood cabinets, quartz benchtops, white splashback, porcelain splashback, concrete floors and with island.
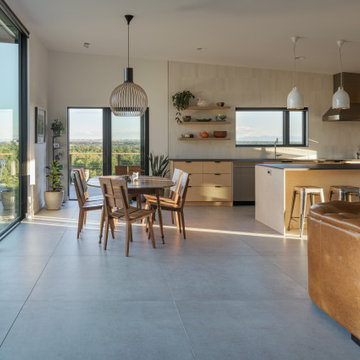
Inspiration for a mid-sized modern l-shaped open plan kitchen in Boise with an undermount sink, flat-panel cabinets, light wood cabinets, white splashback, ceramic splashback, stainless steel appliances, concrete floors, with island, grey floor, black benchtop and vaulted.
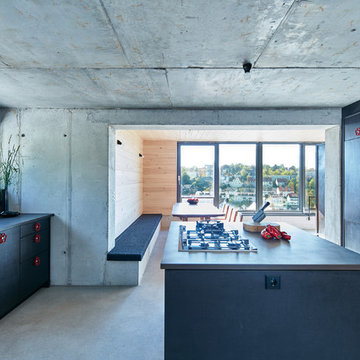
Küche in robustem Sichtbeton hebt sich von hölzernen Wohnräumen ab. Dazu wunderbare Aussicht über Stuttgart.
Design ideas for an industrial galley separate kitchen in Stuttgart with an undermount sink, flat-panel cabinets, black cabinets, concrete benchtops, grey splashback, black appliances, concrete floors, with island and grey floor.
Design ideas for an industrial galley separate kitchen in Stuttgart with an undermount sink, flat-panel cabinets, black cabinets, concrete benchtops, grey splashback, black appliances, concrete floors, with island and grey floor.
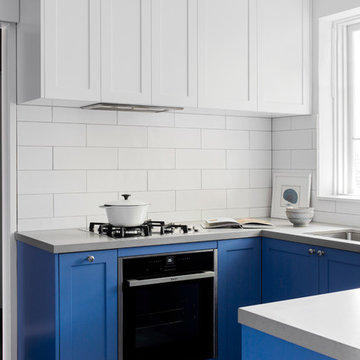
Residential Interior Design & Decoration project by Camilla Molders Design
Photo of a small contemporary u-shaped separate kitchen in Melbourne with an undermount sink, shaker cabinets, blue cabinets, quartz benchtops, white splashback, porcelain splashback, stainless steel appliances, concrete floors, no island and multi-coloured floor.
Photo of a small contemporary u-shaped separate kitchen in Melbourne with an undermount sink, shaker cabinets, blue cabinets, quartz benchtops, white splashback, porcelain splashback, stainless steel appliances, concrete floors, no island and multi-coloured floor.
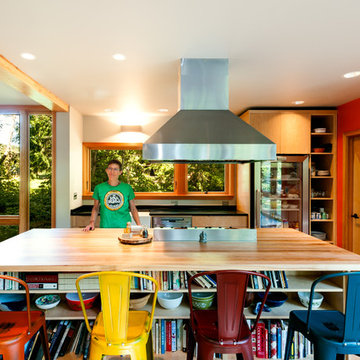
Container House interior
Design ideas for a small scandinavian l-shaped eat-in kitchen in Seattle with a farmhouse sink, flat-panel cabinets, light wood cabinets, wood benchtops, concrete floors, with island, beige floor and beige benchtop.
Design ideas for a small scandinavian l-shaped eat-in kitchen in Seattle with a farmhouse sink, flat-panel cabinets, light wood cabinets, wood benchtops, concrete floors, with island, beige floor and beige benchtop.
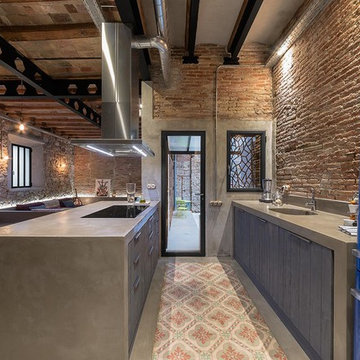
David Benito Cortázar
Inspiration for an industrial open plan kitchen in Barcelona with an integrated sink, flat-panel cabinets, concrete benchtops, red splashback, brick splashback, coloured appliances, concrete floors, a peninsula, grey floor and dark wood cabinets.
Inspiration for an industrial open plan kitchen in Barcelona with an integrated sink, flat-panel cabinets, concrete benchtops, red splashback, brick splashback, coloured appliances, concrete floors, a peninsula, grey floor and dark wood cabinets.
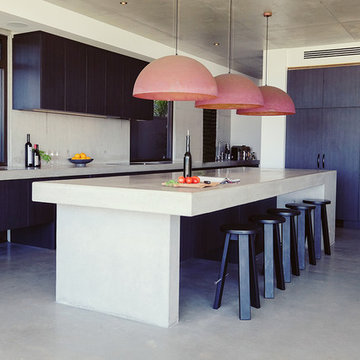
Gary Hamer Interior Design, Bribane
The island bench is constructed from concrete and the pendant lights are copper. Tom barstools are available from Stylecraft in this kitchen on Queensland's Gold Coast.
Photography by Robyn Mill
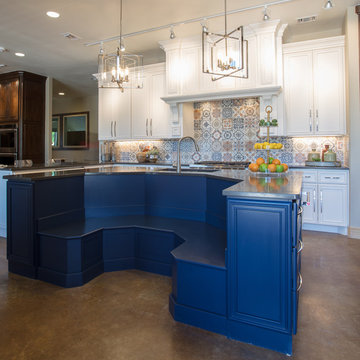
Mid-sized transitional single-wall eat-in kitchen in Austin with an undermount sink, recessed-panel cabinets, white cabinets, granite benchtops, multi-coloured splashback, ceramic splashback, stainless steel appliances, concrete floors, with island, brown floor and black benchtop.
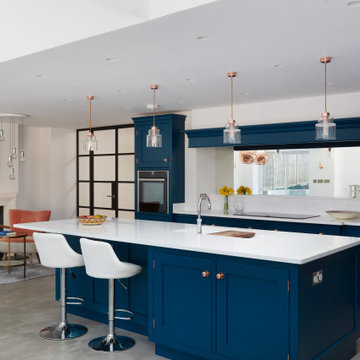
This is an example of a transitional u-shaped open plan kitchen in London with an undermount sink, shaker cabinets, blue cabinets, white splashback, mirror splashback, black appliances, concrete floors, with island, grey floor and white benchtop.
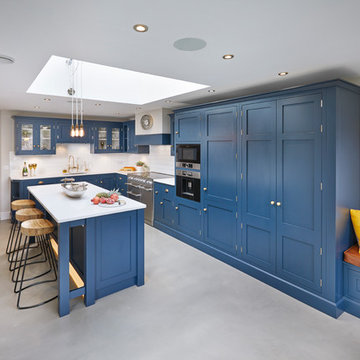
A bespoke, handmade Shaker style kitchen with ‘in-frame’ mortice and tennon jointed doors hung with traditional burnished brass butt hinges. This luxurious kitchen features Oak dovetailed and polished drawer boxes on soft-close concealed runners and rigid Birch plywood carcasses.
All units have been factory painted in Basalt Blue from Little Greene Paint & Paper, to complement the worktops in Silestone Quartz Blanco Zeus extreme.
All cup handles and knobs are in burnished brass. The range cooker is by Mercury, whilst all other appliances are from Bosch. The brassware is from Perrin & Rowe.
Harvey Ball Photography Ltd
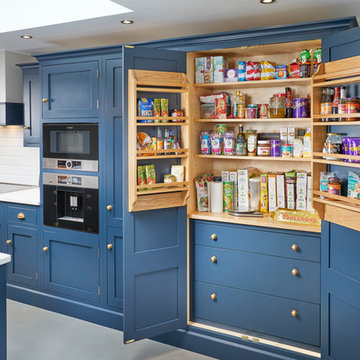
A bespoke, handmade Shaker style kitchen with ‘in-frame’ mortice and tennon jointed doors hung with traditional burnished brass butt hinges. This luxurious kitchen features Oak dovetailed and polished drawer boxes on soft-close concealed runners and rigid Birch plywood carcasses.
All units have been factory painted in Basalt Blue from Little Greene Paint & Paper, to complement the worktops in Silestone Quartz Blanco Zeus extreme.
All cup handles and knobs are in burnished brass. The range cooker is by Mercury, whilst all other appliances are from Bosch. The brassware is from Perrin & Rowe.
Harvey Ball Photography Ltd
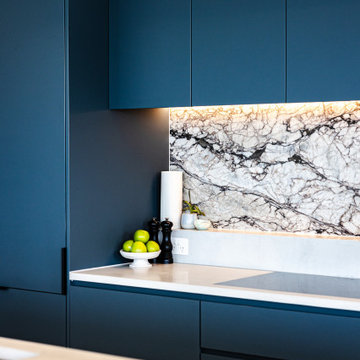
Contemporary kitchen with clean lines, integrated appliance and finger print resistant navurban joinery.
This is an example of a large contemporary galley eat-in kitchen in Sydney with an undermount sink, flat-panel cabinets, blue cabinets, quartz benchtops, multi-coloured splashback, marble splashback, panelled appliances, concrete floors, with island, white floor and white benchtop.
This is an example of a large contemporary galley eat-in kitchen in Sydney with an undermount sink, flat-panel cabinets, blue cabinets, quartz benchtops, multi-coloured splashback, marble splashback, panelled appliances, concrete floors, with island, white floor and white benchtop.
Blue Kitchen with Concrete Floors Design Ideas
1