Blue Kitchen with Dark Wood Cabinets Design Ideas
Refine by:
Budget
Sort by:Popular Today
1 - 20 of 458 photos
Item 1 of 3
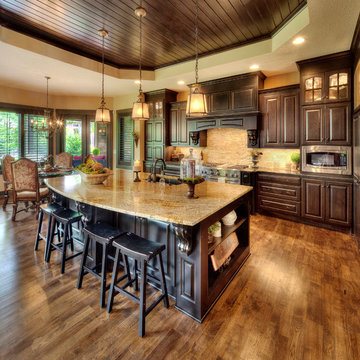
Design ideas for a large mediterranean l-shaped kitchen in Kansas City with an undermount sink, raised-panel cabinets, dark wood cabinets, granite benchtops, beige splashback, stainless steel appliances and with island.
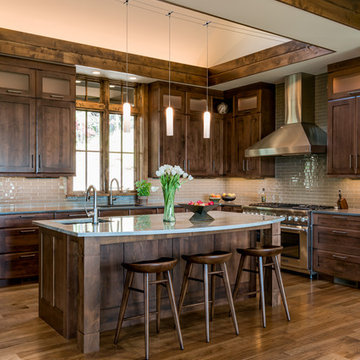
Interior Designer: Allard & Roberts Interior Design, Inc.
Builder: Glennwood Custom Builders
Architect: Con Dameron
Photographer: Kevin Meechan
Doors: Sun Mountain
Cabinetry: Advance Custom Cabinetry
Countertops & Fireplaces: Mountain Marble & Granite
Window Treatments: Blinds & Designs, Fletcher NC
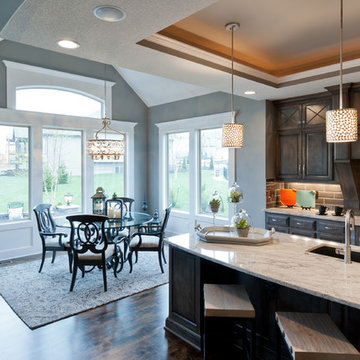
Ken Claypool
Design ideas for a large transitional u-shaped kitchen in Kansas City with an undermount sink, dark wood cabinets, marble benchtops, grey splashback, subway tile splashback, stainless steel appliances, dark hardwood floors, with island, brown floor and raised-panel cabinets.
Design ideas for a large transitional u-shaped kitchen in Kansas City with an undermount sink, dark wood cabinets, marble benchtops, grey splashback, subway tile splashback, stainless steel appliances, dark hardwood floors, with island, brown floor and raised-panel cabinets.
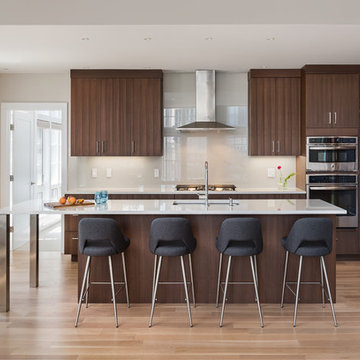
Siri Blanchette of Blind Dog Photo
This is an example of a mid-sized contemporary l-shaped kitchen in Boston with flat-panel cabinets, dark wood cabinets, quartz benchtops, grey splashback, glass sheet splashback, stainless steel appliances, light hardwood floors, with island, beige floor, white benchtop and an undermount sink.
This is an example of a mid-sized contemporary l-shaped kitchen in Boston with flat-panel cabinets, dark wood cabinets, quartz benchtops, grey splashback, glass sheet splashback, stainless steel appliances, light hardwood floors, with island, beige floor, white benchtop and an undermount sink.
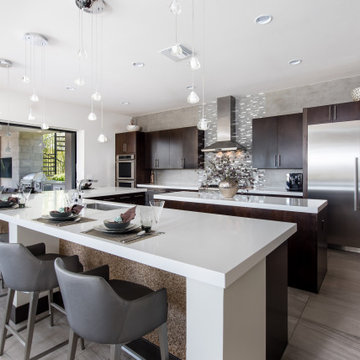
This is an example of a large contemporary l-shaped open plan kitchen in Las Vegas with an undermount sink, dark wood cabinets, solid surface benchtops, stainless steel appliances, multiple islands, grey floor and white benchtop.
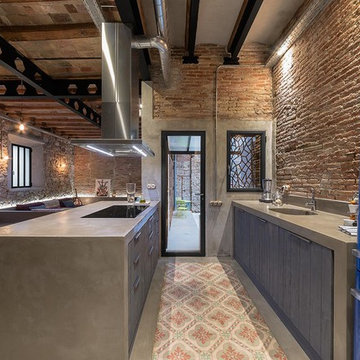
David Benito Cortázar
Inspiration for an industrial open plan kitchen in Barcelona with an integrated sink, flat-panel cabinets, concrete benchtops, red splashback, brick splashback, coloured appliances, concrete floors, a peninsula, grey floor and dark wood cabinets.
Inspiration for an industrial open plan kitchen in Barcelona with an integrated sink, flat-panel cabinets, concrete benchtops, red splashback, brick splashback, coloured appliances, concrete floors, a peninsula, grey floor and dark wood cabinets.
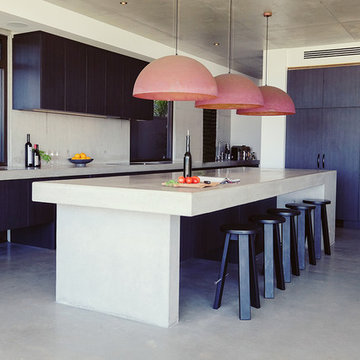
Gary Hamer Interior Design, Bribane
The island bench is constructed from concrete and the pendant lights are copper. Tom barstools are available from Stylecraft in this kitchen on Queensland's Gold Coast.
Photography by Robyn Mill
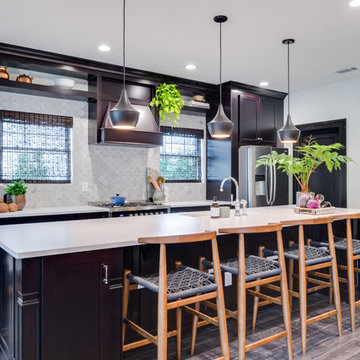
This is an example of a mid-sized transitional galley kitchen in Orange County with an undermount sink, shaker cabinets, dark wood cabinets, solid surface benchtops, grey splashback, ceramic splashback, stainless steel appliances, medium hardwood floors, with island, brown floor and white benchtop.
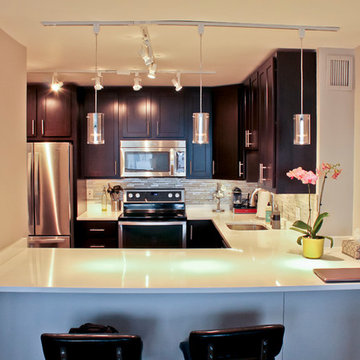
The original outdated kitchen was demolished, walls were torn down and kitchen was opened up. Though this is not a top of the line kitchen remodel its a good example of what can be done with a small budget for an outdated kitchen design.
For more before and after photos, visit:
http://123remodeling.com/1030-north-state-st-gold-coast-condo-remodel/
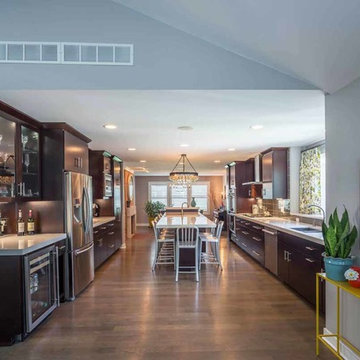
This family of 5 was quickly out-growing their 1,220sf ranch home on a beautiful corner lot. Rather than adding a 2nd floor, the decision was made to extend the existing ranch plan into the back yard, adding a new 2-car garage below the new space - for a new total of 2,520sf. With a previous addition of a 1-car garage and a small kitchen removed, a large addition was added for Master Bedroom Suite, a 4th bedroom, hall bath, and a completely remodeled living, dining and new Kitchen, open to large new Family Room. The new lower level includes the new Garage and Mudroom. The existing fireplace and chimney remain - with beautifully exposed brick. The homeowners love contemporary design, and finished the home with a gorgeous mix of color, pattern and materials.
The project was completed in 2011. Unfortunately, 2 years later, they suffered a massive house fire. The house was then rebuilt again, using the same plans and finishes as the original build, adding only a secondary laundry closet on the main level.
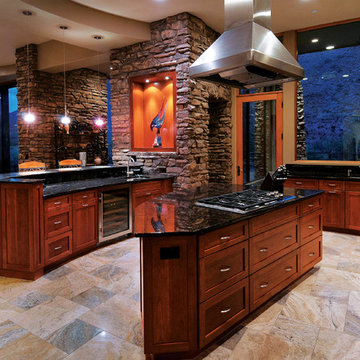
This amazing custom home is accented with Coronado's Canyon Ledge faux stone / Color: Dakota Brown. This beautiful faux stone flows seamlessly from the interior to the exterior and allows for a very rustic, yet modern look! Images courtesy of Process Design Build - http://www.processdesignbuild.com/ - See more Stone Veneer Products
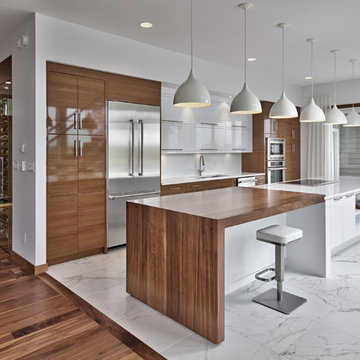
Daniel Wexler
Photo of a large contemporary galley open plan kitchen in Other with flat-panel cabinets, dark wood cabinets, wood benchtops, white splashback, glass sheet splashback, stainless steel appliances, marble floors, with island, an undermount sink and white floor.
Photo of a large contemporary galley open plan kitchen in Other with flat-panel cabinets, dark wood cabinets, wood benchtops, white splashback, glass sheet splashback, stainless steel appliances, marble floors, with island, an undermount sink and white floor.
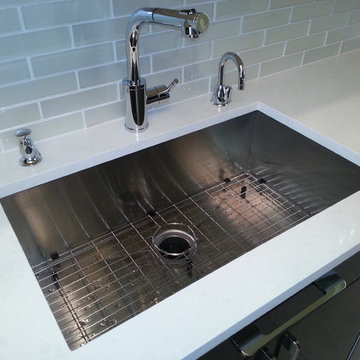
Concept Kitchen and Bath, Boca Raton, FL
Kitchen Designer: Neil Mackinnon
This is an example of a small modern galley kitchen in Miami with a single-bowl sink, flat-panel cabinets, dark wood cabinets, quartz benchtops, beige splashback, glass tile splashback, stainless steel appliances and no island.
This is an example of a small modern galley kitchen in Miami with a single-bowl sink, flat-panel cabinets, dark wood cabinets, quartz benchtops, beige splashback, glass tile splashback, stainless steel appliances and no island.
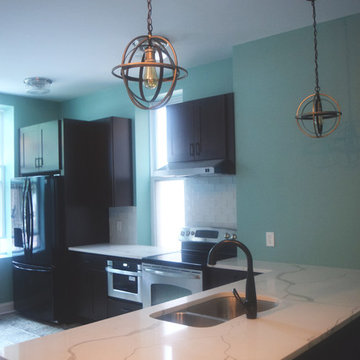
Inspiration for a midcentury l-shaped separate kitchen in Chicago with an undermount sink, shaker cabinets, dark wood cabinets, quartzite benchtops, white splashback, glass tile splashback, stainless steel appliances, ceramic floors, with island, beige floor and white benchtop.

Dans cette maison familiale de 120 m², l’objectif était de créer un espace convivial et adapté à la vie quotidienne avec 2 enfants.
Au rez-de chaussée, nous avons ouvert toute la pièce de vie pour une circulation fluide et une ambiance chaleureuse. Les salles d’eau ont été pensées en total look coloré ! Verte ou rose, c’est un choix assumé et tendance. Dans les chambres et sous l’escalier, nous avons créé des rangements sur mesure parfaitement dissimulés qui permettent d’avoir un intérieur toujours rangé !
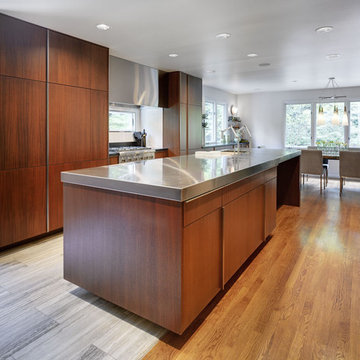
2012 Best in Show: CRANawards
photography: Ryan Kurtz
Inspiration for a modern eat-in kitchen in Cincinnati with stainless steel benchtops, flat-panel cabinets, dark wood cabinets, stainless steel appliances and a single-bowl sink.
Inspiration for a modern eat-in kitchen in Cincinnati with stainless steel benchtops, flat-panel cabinets, dark wood cabinets, stainless steel appliances and a single-bowl sink.
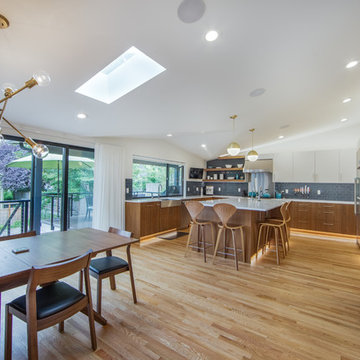
Design by: H2D Architecture + Design
www.h2darchitects.com
Built by: Carlisle Classic Homes
Photos: Christopher Nelson Photography
Inspiration for a midcentury u-shaped kitchen in Seattle with a farmhouse sink, flat-panel cabinets, dark wood cabinets, quartz benchtops, medium hardwood floors, with island, multi-coloured floor, white benchtop and vaulted.
Inspiration for a midcentury u-shaped kitchen in Seattle with a farmhouse sink, flat-panel cabinets, dark wood cabinets, quartz benchtops, medium hardwood floors, with island, multi-coloured floor, white benchtop and vaulted.
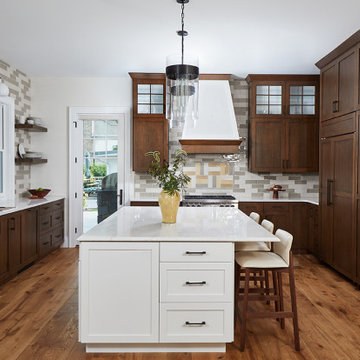
This is an example of an expansive transitional u-shaped eat-in kitchen in Grand Rapids with an undermount sink, shaker cabinets, multi-coloured splashback, panelled appliances, medium hardwood floors, with island, brown floor, white benchtop, dark wood cabinets and ceramic splashback.
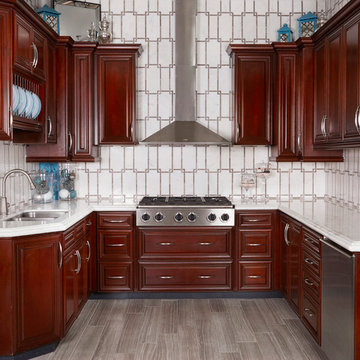
Imperial Danby Marble Countertop, Links Backsplash, Eramosa Clay Flooring @ Arizona Tile
This is an example of a mid-sized u-shaped kitchen in Los Angeles with marble benchtops, white splashback, mirror splashback, porcelain floors, a double-bowl sink, dark wood cabinets, stainless steel appliances, no island, grey floor, white benchtop and raised-panel cabinets.
This is an example of a mid-sized u-shaped kitchen in Los Angeles with marble benchtops, white splashback, mirror splashback, porcelain floors, a double-bowl sink, dark wood cabinets, stainless steel appliances, no island, grey floor, white benchtop and raised-panel cabinets.
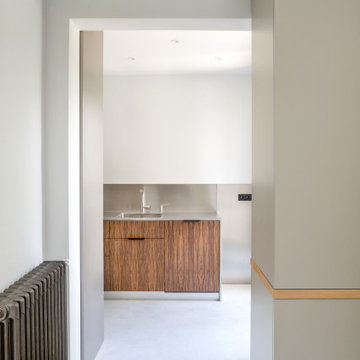
This is an example of a contemporary single-wall open plan kitchen in Other with an integrated sink, recessed-panel cabinets, dark wood cabinets, stainless steel benchtops, grey splashback, metal splashback, stainless steel appliances, white floor and grey benchtop.
Blue Kitchen with Dark Wood Cabinets Design Ideas
1