Blue Kitchen with Light Hardwood Floors Design Ideas
Refine by:
Budget
Sort by:Popular Today
1 - 20 of 1,690 photos
Item 1 of 3
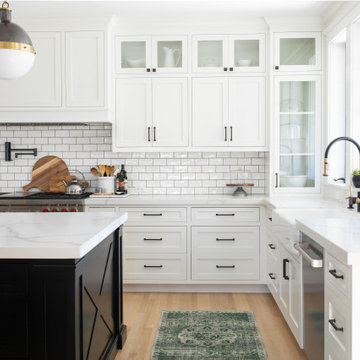
A full, custom kitchen remodel turned a once-dated and awkward layout into a spacious modern farmhouse kitchen with crisp black and white contrast, double islands, a walk-in pantry and ample storage.
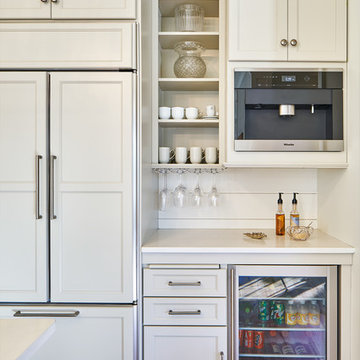
This open kitchen, making the best use of space, features a wet bar combo coffee nook with a wine cooler and a Miele Built In Coffee machine. Nice!
Inspiration for a mid-sized transitional eat-in kitchen in Charleston with a farmhouse sink, shaker cabinets, grey cabinets, granite benchtops, white splashback, timber splashback, stainless steel appliances, light hardwood floors, with island and white benchtop.
Inspiration for a mid-sized transitional eat-in kitchen in Charleston with a farmhouse sink, shaker cabinets, grey cabinets, granite benchtops, white splashback, timber splashback, stainless steel appliances, light hardwood floors, with island and white benchtop.

Photographed by Kyle Caldwell
Inspiration for a large modern l-shaped eat-in kitchen in Salt Lake City with white cabinets, solid surface benchtops, multi-coloured splashback, mosaic tile splashback, stainless steel appliances, light hardwood floors, with island, white benchtop, an undermount sink, brown floor and flat-panel cabinets.
Inspiration for a large modern l-shaped eat-in kitchen in Salt Lake City with white cabinets, solid surface benchtops, multi-coloured splashback, mosaic tile splashback, stainless steel appliances, light hardwood floors, with island, white benchtop, an undermount sink, brown floor and flat-panel cabinets.

A two-bed, two-bath condo located in the Historic Capitol Hill neighborhood of Washington, DC was reimagined with the clean lined sensibilities and celebration of beautiful materials found in Mid-Century Modern designs. A soothing gray-green color palette sets the backdrop for cherry cabinetry and white oak floors. Specialty lighting, handmade tile, and a slate clad corner fireplace further elevate the space. A new Trex deck with cable railing system connects the home to the outdoors.
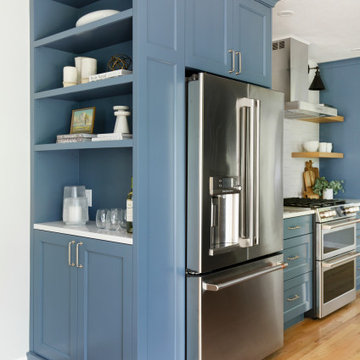
Relocating to Portland, Oregon from California, this young family immediately hired Amy to redesign their newly purchased home to better fit their needs. The project included updating the kitchen, hall bath, and adding an en suite to their master bedroom. Removing a wall between the kitchen and dining allowed for additional counter space and storage along with improved traffic flow and increased natural light to the heart of the home. This galley style kitchen is focused on efficiency and functionality through custom cabinets with a pantry boasting drawer storage topped with quartz slab for durability, pull-out storage accessories throughout, deep drawers, and a quartz topped coffee bar/ buffet facing the dining area. The master bath and hall bath were born out of a single bath and a closet. While modest in size, the bathrooms are filled with functionality and colorful design elements. Durable hex shaped porcelain tiles compliment the blue vanities topped with white quartz countertops. The shower and tub are both tiled in handmade ceramic tiles, bringing much needed texture and movement of light to the space. The hall bath is outfitted with a toe-kick pull-out step for the family’s youngest member!

This is an example of a large traditional kitchen in DC Metro with shaker cabinets, blue cabinets, quartz benchtops, white splashback, stone slab splashback, light hardwood floors, with island and white benchtop.
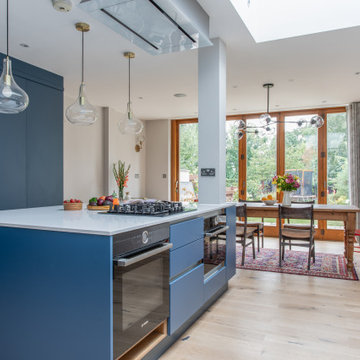
Design ideas for a mid-sized contemporary eat-in kitchen in London with a single-bowl sink, flat-panel cabinets, blue cabinets, solid surface benchtops, white splashback, panelled appliances, light hardwood floors, with island and white benchtop.
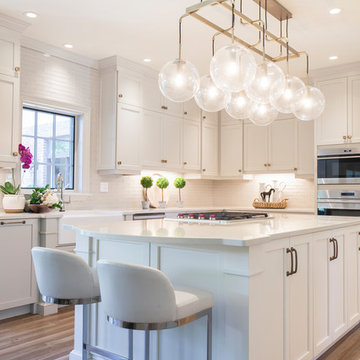
This contemporary island has an eat in area that beckons you to sit and relax with your morning coffee!.
This is an example of a large transitional l-shaped eat-in kitchen in Bridgeport with recessed-panel cabinets, white cabinets, with island, quartz benchtops, white splashback, ceramic splashback, panelled appliances, light hardwood floors and white benchtop.
This is an example of a large transitional l-shaped eat-in kitchen in Bridgeport with recessed-panel cabinets, white cabinets, with island, quartz benchtops, white splashback, ceramic splashback, panelled appliances, light hardwood floors and white benchtop.
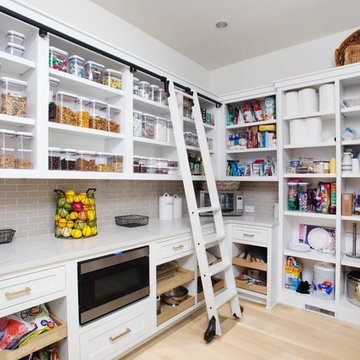
Photo of a transitional u-shaped kitchen pantry in Atlanta with open cabinets, white cabinets, grey splashback, subway tile splashback, light hardwood floors, no island, beige floor and white benchtop.
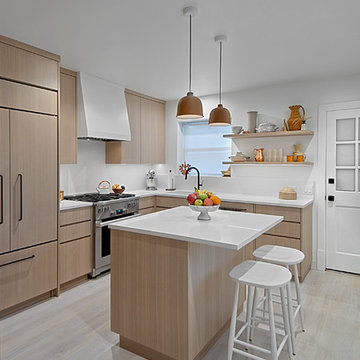
Zen-like kitchen has white kitchen walls & backsplash with contrasting light shades of beige and brown & modern flat panel touch latch cabinetry. Custom cabinetry made in the Benvenuti and Stein Evanston cabinet shop.
Norman Sizemore-Photographer
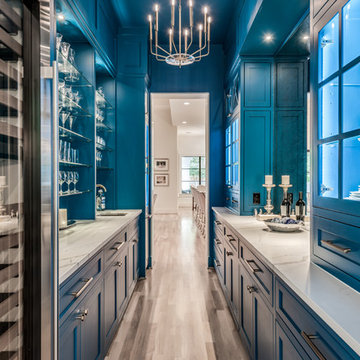
Starlight Images Inc
Expansive transitional galley eat-in kitchen in Houston with an undermount sink, shaker cabinets, blue cabinets, quartz benchtops, metallic splashback, mirror splashback, stainless steel appliances, light hardwood floors, beige floor and white benchtop.
Expansive transitional galley eat-in kitchen in Houston with an undermount sink, shaker cabinets, blue cabinets, quartz benchtops, metallic splashback, mirror splashback, stainless steel appliances, light hardwood floors, beige floor and white benchtop.
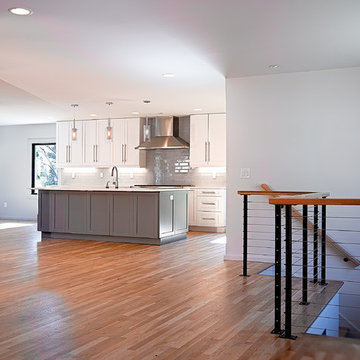
William Rossoto
Photo of a mid-sized modern galley eat-in kitchen in Other with an undermount sink, shaker cabinets, white cabinets, quartzite benchtops, grey splashback, subway tile splashback, stainless steel appliances, light hardwood floors, with island, brown floor and white benchtop.
Photo of a mid-sized modern galley eat-in kitchen in Other with an undermount sink, shaker cabinets, white cabinets, quartzite benchtops, grey splashback, subway tile splashback, stainless steel appliances, light hardwood floors, with island, brown floor and white benchtop.
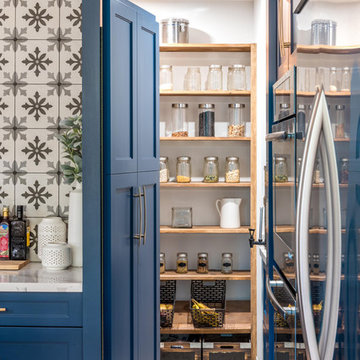
Transitional kitchen pantry in Toronto with blue cabinets, beige floor and light hardwood floors.
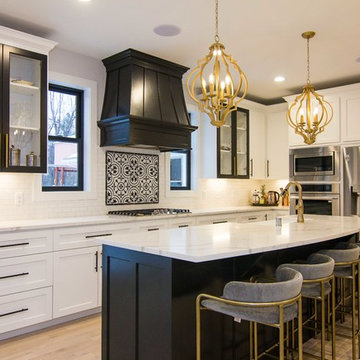
Photo of a mid-sized mediterranean l-shaped eat-in kitchen in Minneapolis with a farmhouse sink, white splashback, subway tile splashback, stainless steel appliances, light hardwood floors, with island, beige floor, white benchtop, quartz benchtops and shaker cabinets.
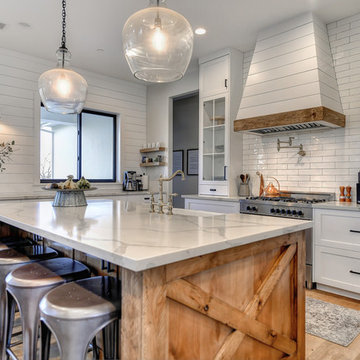
milesminnophotography
Country kitchen in Sacramento with a farmhouse sink, white cabinets, marble benchtops, white splashback, subway tile splashback, stainless steel appliances, light hardwood floors, with island, grey benchtop and shaker cabinets.
Country kitchen in Sacramento with a farmhouse sink, white cabinets, marble benchtops, white splashback, subway tile splashback, stainless steel appliances, light hardwood floors, with island, grey benchtop and shaker cabinets.
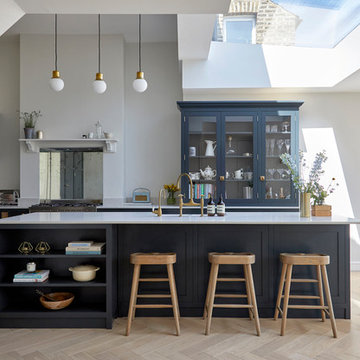
Anna Stathaki
This is an example of a mid-sized contemporary l-shaped open plan kitchen in London with blue cabinets, mirror splashback, stainless steel appliances, light hardwood floors, with island, white benchtop, shaker cabinets and beige floor.
This is an example of a mid-sized contemporary l-shaped open plan kitchen in London with blue cabinets, mirror splashback, stainless steel appliances, light hardwood floors, with island, white benchtop, shaker cabinets and beige floor.
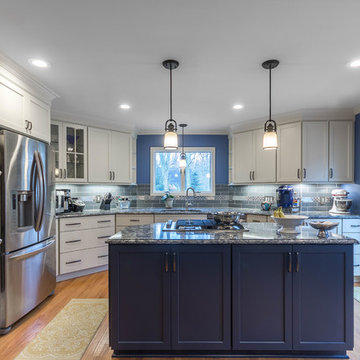
Photo of a large transitional u-shaped eat-in kitchen in Detroit with an undermount sink, flat-panel cabinets, quartz benchtops, blue splashback, glass tile splashback, stainless steel appliances, light hardwood floors, with island, brown floor and grey cabinets.
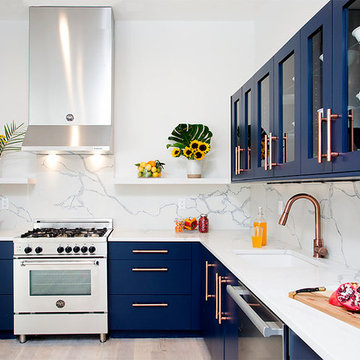
These modern kitchens and built in closets were built for a two family home
Inspiration for a contemporary l-shaped kitchen in New York with an undermount sink, flat-panel cabinets, blue cabinets, white splashback, stainless steel appliances, light hardwood floors, no island and beige floor.
Inspiration for a contemporary l-shaped kitchen in New York with an undermount sink, flat-panel cabinets, blue cabinets, white splashback, stainless steel appliances, light hardwood floors, no island and beige floor.
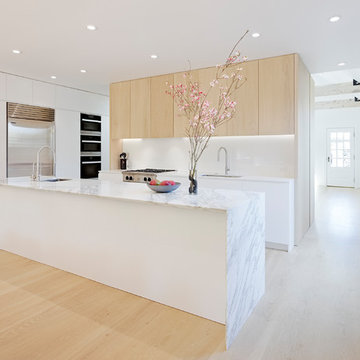
Photo of a mid-sized modern l-shaped open plan kitchen in San Francisco with an undermount sink, flat-panel cabinets, light wood cabinets, marble benchtops, white splashback, stainless steel appliances, light hardwood floors, with island, beige floor, glass sheet splashback and grey benchtop.
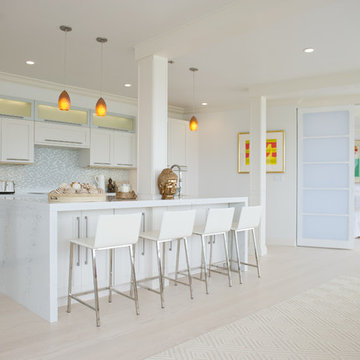
Photo of a large contemporary galley open plan kitchen in New York with shaker cabinets, white cabinets, grey splashback, stainless steel appliances, light hardwood floors, with island, marble benchtops, mosaic tile splashback and an undermount sink.
Blue Kitchen with Light Hardwood Floors Design Ideas
1