Blue Kitchen with Mirror Splashback Design Ideas
Refine by:
Budget
Sort by:Popular Today
1 - 20 of 150 photos
Item 1 of 3

Design ideas for a mid-sized modern single-wall kitchen in London with flat-panel cabinets, grey cabinets, mirror splashback, stainless steel appliances, with island, white floor and white benchtop.
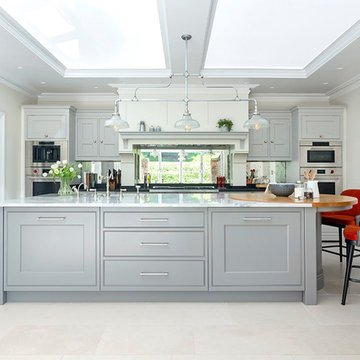
Classic tailored furniture is married with the very latest appliances from Sub Zero and Wolf to provide a kitchen of distinction, designed to perfectly complement the proportions of the room.
The design is practical and inviting but with every modern luxury included.
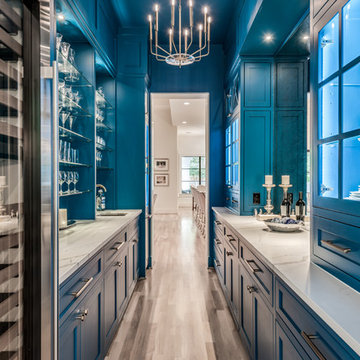
Starlight Images Inc
Expansive transitional galley eat-in kitchen in Houston with an undermount sink, shaker cabinets, blue cabinets, quartz benchtops, metallic splashback, mirror splashback, stainless steel appliances, light hardwood floors, beige floor and white benchtop.
Expansive transitional galley eat-in kitchen in Houston with an undermount sink, shaker cabinets, blue cabinets, quartz benchtops, metallic splashback, mirror splashback, stainless steel appliances, light hardwood floors, beige floor and white benchtop.
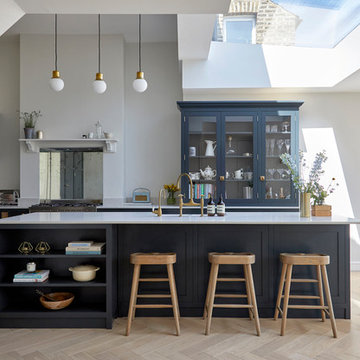
Anna Stathaki
This is an example of a mid-sized contemporary l-shaped open plan kitchen in London with blue cabinets, mirror splashback, stainless steel appliances, light hardwood floors, with island, white benchtop, shaker cabinets and beige floor.
This is an example of a mid-sized contemporary l-shaped open plan kitchen in London with blue cabinets, mirror splashback, stainless steel appliances, light hardwood floors, with island, white benchtop, shaker cabinets and beige floor.
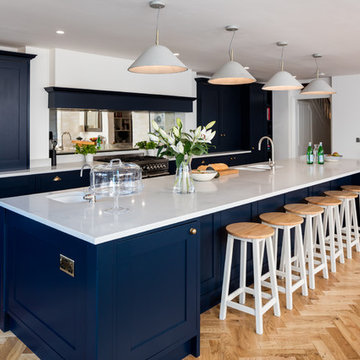
Martin Edwards Photography
Large transitional single-wall kitchen in Berkshire with a double-bowl sink, recessed-panel cabinets, blue cabinets, mirror splashback, light hardwood floors, with island and beige floor.
Large transitional single-wall kitchen in Berkshire with a double-bowl sink, recessed-panel cabinets, blue cabinets, mirror splashback, light hardwood floors, with island and beige floor.
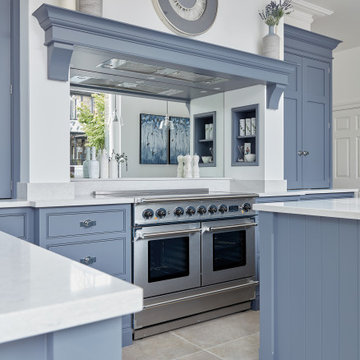
This kitchens demeanour is one of quiet function, designed for effortless prepping and cooking and with space to socialise with friends and family. The unusual curved island in dusted oak veneer and finished in our unique paint colour, Periwinkle offers seating for eating and chatting. The handmade cabinets of this blue kitchen design are individually specified and perfectly positioned to maximise every inch of space.
To demonstrate that stunning architectural features can be created from scratch to complement your kitchen design, we built and installed this chimney breast and mantel shelf enhance the look and style of the kitchen and maximise space for the range.
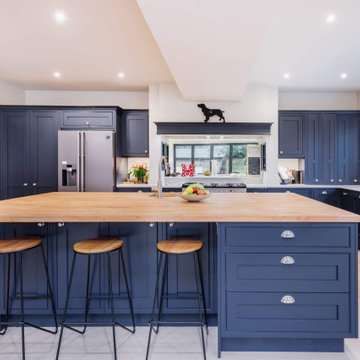
This is an example of a mid-sized transitional u-shaped eat-in kitchen in Sussex with a farmhouse sink, blue cabinets, wood benchtops, stainless steel appliances, with island, brown floor, brown benchtop, shaker cabinets, multi-coloured splashback, mirror splashback and light hardwood floors.

Photo of an expansive modern eat-in kitchen in Las Vegas with a drop-in sink, light wood cabinets, mirror splashback, stainless steel appliances, multiple islands and grey floor.
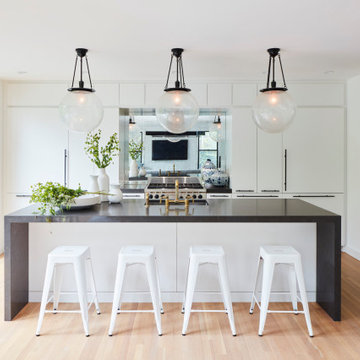
A black and white open plan kitchen opens up what was once a closed and formal interior. Steel windows provide new visual connection to the contemporary garden.
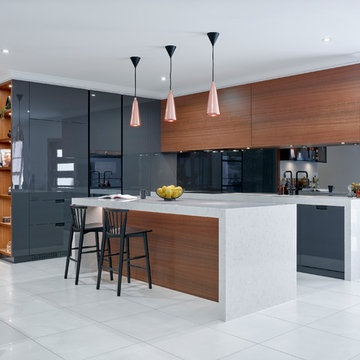
We are please to announce that Top Line Furniture attended the HIA Kitchens and Bathroom Awards night on Saturday the 7th of October 2017 with TMA Kitchen Design. It was an amazing night and in a combined effort Top Line Furniture and TMA Kitchen Design managed to get a win for New Kitchen $30,001 - $45,000, the amazing kitchen is pictured here. We are so thankful to our clients Quentin and Wendy for allowing us to enter their kitchen into the awards but also for attending the awards night with us.
Photos by Phillip Handforth
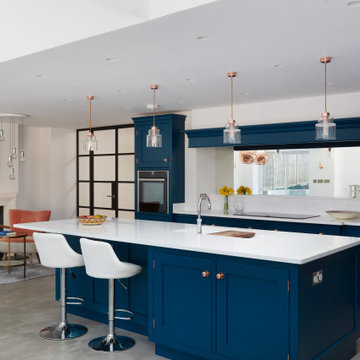
This is an example of a transitional u-shaped open plan kitchen in London with an undermount sink, shaker cabinets, blue cabinets, white splashback, mirror splashback, black appliances, concrete floors, with island, grey floor and white benchtop.
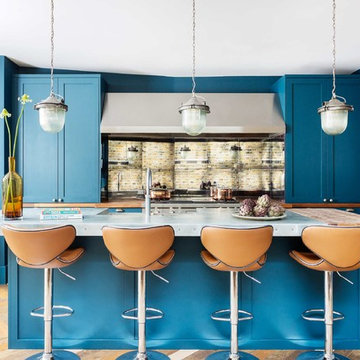
Kitchen, joinery and panelling by HUX LONDON https://hux-london.co.uk/
Interiors by Zulufish https://zulufishinteriors.co.uk/
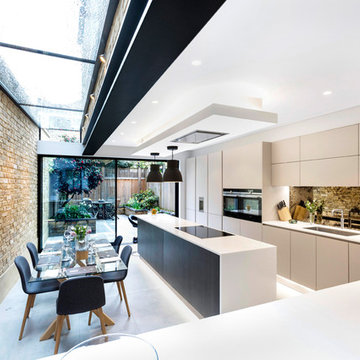
This is an example of a mid-sized contemporary single-wall eat-in kitchen in London with an undermount sink, flat-panel cabinets, beige cabinets, quartzite benchtops, mirror splashback, stainless steel appliances, with island, grey floor and white benchtop.
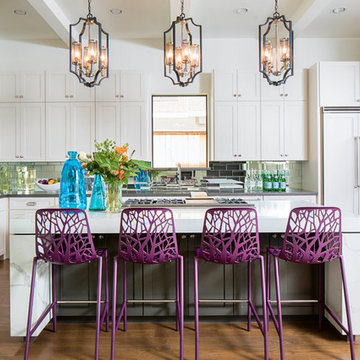
Laurie Perez
Photo of a large transitional u-shaped open plan kitchen in Denver with an undermount sink, shaker cabinets, white cabinets, quartz benchtops, metallic splashback, panelled appliances, with island, mirror splashback and dark hardwood floors.
Photo of a large transitional u-shaped open plan kitchen in Denver with an undermount sink, shaker cabinets, white cabinets, quartz benchtops, metallic splashback, panelled appliances, with island, mirror splashback and dark hardwood floors.
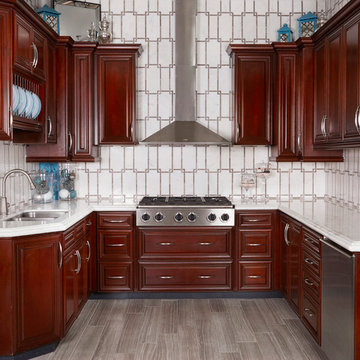
Imperial Danby Marble Countertop, Links Backsplash, Eramosa Clay Flooring @ Arizona Tile
This is an example of a mid-sized u-shaped kitchen in Los Angeles with marble benchtops, white splashback, mirror splashback, porcelain floors, a double-bowl sink, dark wood cabinets, stainless steel appliances, no island, grey floor, white benchtop and raised-panel cabinets.
This is an example of a mid-sized u-shaped kitchen in Los Angeles with marble benchtops, white splashback, mirror splashback, porcelain floors, a double-bowl sink, dark wood cabinets, stainless steel appliances, no island, grey floor, white benchtop and raised-panel cabinets.
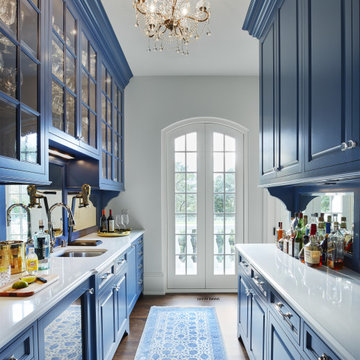
Martha O'Hara Interiors, Interior Design & Photo Styling | John Kraemer & Sons, Builder | Charlie & Co. Design, Architectural Designer | Corey Gaffer, Photography
Please Note: All “related,” “similar,” and “sponsored” products tagged or listed by Houzz are not actual products pictured. They have not been approved by Martha O’Hara Interiors nor any of the professionals credited. For information about our work, please contact design@oharainteriors.com.
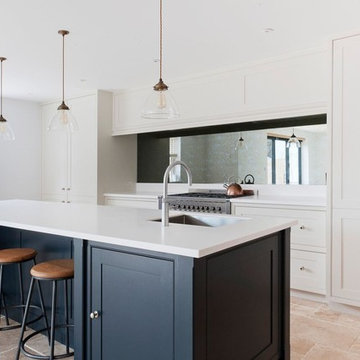
Mid-sized transitional kitchen in Essex with mirror splashback, stainless steel appliances, with island, white benchtop, a single-bowl sink, beaded inset cabinets, beige floor, travertine floors and white cabinets.
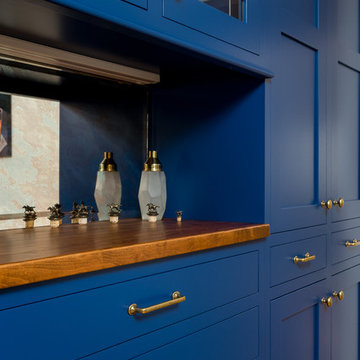
Photos by J.L. Jordan Photography
Inspiration for a small traditional l-shaped eat-in kitchen in Louisville with shaker cabinets, blue cabinets, wood benchtops, metallic splashback, mirror splashback, light hardwood floors, multiple islands, brown floor and brown benchtop.
Inspiration for a small traditional l-shaped eat-in kitchen in Louisville with shaker cabinets, blue cabinets, wood benchtops, metallic splashback, mirror splashback, light hardwood floors, multiple islands, brown floor and brown benchtop.
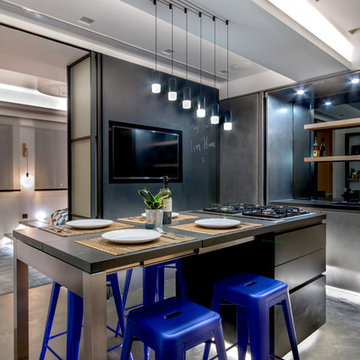
Modern industrial minimal kitchen in with stainless steel cupboard doors, LED multi-light pendant over a central island. Island table shown here extended to increase the entertaining space, up to five people can be accommodated. Island table made from metal with a composite silestone surface. Bright blue metal bar stools add colour to the monochrome scheme. White ceiling and concrete floor. The kitchen has an activated carbon water filtration system and LPG gas stove, LED pendant lights, ceiling fan and cross ventilation to minimize the use of A/C. Bi-fold doors.
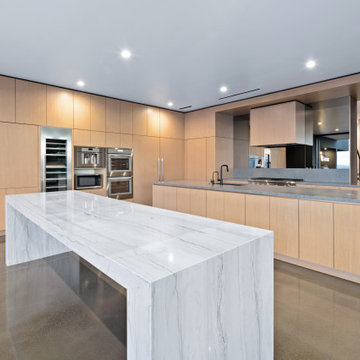
Inspiration for an expansive modern eat-in kitchen in Las Vegas with a drop-in sink, light wood cabinets, mirror splashback, stainless steel appliances, multiple islands, grey floor and grey benchtop.
Blue Kitchen with Mirror Splashback Design Ideas
1