Blue Kitchen with Quartzite Benchtops Design Ideas
Refine by:
Budget
Sort by:Popular Today
101 - 120 of 1,725 photos
Item 1 of 3
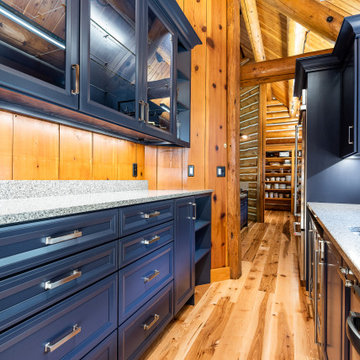
Underlighting on the Shaker cabinets not only assist with the ambiance of the space but accentuates the rich textures of the Quartz countertop.
Country eat-in kitchen in Chicago with a farmhouse sink, shaker cabinets, blue cabinets, quartzite benchtops, timber splashback, with island and grey benchtop.
Country eat-in kitchen in Chicago with a farmhouse sink, shaker cabinets, blue cabinets, quartzite benchtops, timber splashback, with island and grey benchtop.
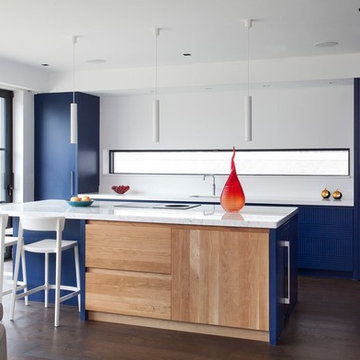
Blue linea and oak kitchen with integrated handleless rail detail
Inspiration for a large contemporary l-shaped open plan kitchen in Other with a single-bowl sink, flat-panel cabinets, blue cabinets, quartzite benchtops, white splashback, stone slab splashback, stainless steel appliances, dark hardwood floors, with island, brown floor and white benchtop.
Inspiration for a large contemporary l-shaped open plan kitchen in Other with a single-bowl sink, flat-panel cabinets, blue cabinets, quartzite benchtops, white splashback, stone slab splashback, stainless steel appliances, dark hardwood floors, with island, brown floor and white benchtop.
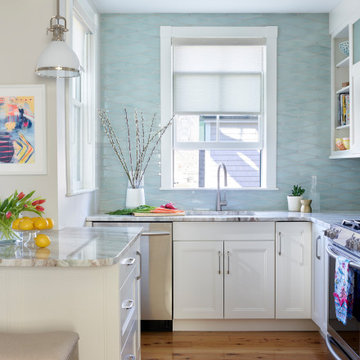
Small Kitchen with sink under the window.
Photo of a small transitional galley kitchen in Boston with an undermount sink, recessed-panel cabinets, white cabinets, quartzite benchtops, blue splashback, porcelain splashback, stainless steel appliances, light hardwood floors, a peninsula, brown floor and beige benchtop.
Photo of a small transitional galley kitchen in Boston with an undermount sink, recessed-panel cabinets, white cabinets, quartzite benchtops, blue splashback, porcelain splashback, stainless steel appliances, light hardwood floors, a peninsula, brown floor and beige benchtop.
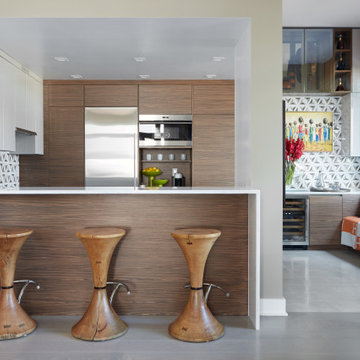
Small contemporary u-shaped kitchen in New York with an undermount sink, flat-panel cabinets, quartzite benchtops, grey splashback, marble splashback, stainless steel appliances, porcelain floors, grey floor, white benchtop, medium wood cabinets and a peninsula.
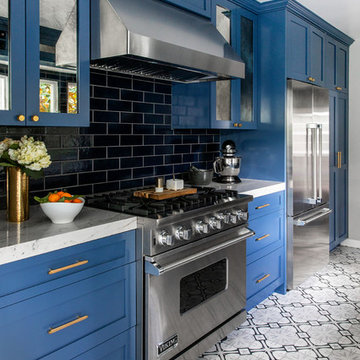
Small modern galley kitchen in San Diego with a farmhouse sink, shaker cabinets, blue cabinets, quartzite benchtops, blue splashback, ceramic splashback, stainless steel appliances, cement tiles, grey floor and grey benchtop.
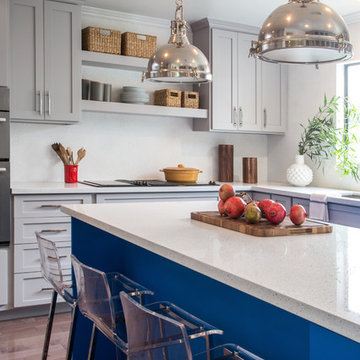
A gorgeous kitchen showcasing a brand new color palette of gray and bold blue! As this was the client’s childhood home, we wanted to preserve her memories while still refreshing the interior and bringing it up-to-date. We started with a new spatial layout and increased the size of wall openings to create the sense of an open plan without removing all the walls. By adding a more functional layout and pops of color throughout the space, we were able to achieve a youthful update to a cherished space without losing all the character and memories that the homeowner loved.
Designed by Joy Street Design serving Oakland, Berkeley, San Francisco, and the whole of the East Bay.
For more about Joy Street Design, click here: https://www.joystreetdesign.com/
To learn more about this project, click here: https://www.joystreetdesign.com/portfolio/randolph-street
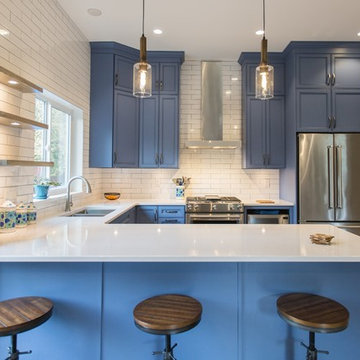
Design ideas for a mid-sized country u-shaped kitchen in Vancouver with an undermount sink, recessed-panel cabinets, blue cabinets, quartzite benchtops, white splashback, subway tile splashback, stainless steel appliances, light hardwood floors, a peninsula, beige floor and white benchtop.
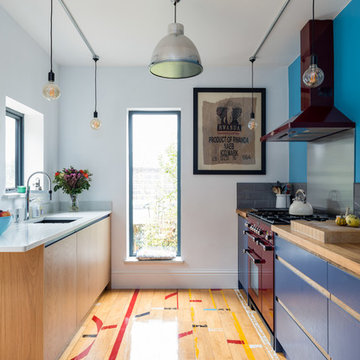
Bold, bright and beautiful. Just three of the many words we could use to describe the insanely cool Redhill Kitchen.
The bespoke J-Groove cabinetry keeps this kitchen sleek and smooth, with light reflecting off the slab doors to keep the room open and spacious.
Oak accents throughout the room softens the bold blue cabinetry, and grey tiles create a beautiful contrast between the two blues in the the room.
Integrated appliances ensure that the burgundy Rangemaster is always the focus of the eye, and the reclaimed gym flooring makes the room so unique.
It was a joy to work with NK Living on this project.
Photography by Chris Snook
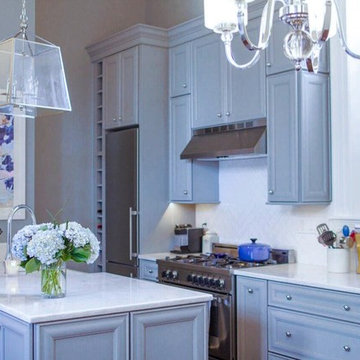
Plumbing Products:
-Kohler Farm Sink
Appliances:
-Bertazzoni Range
-Bertazzoni Hood
-Liebherr Refrigerator
Cabinet / Vanity:
-Diamond Cabinetry
-Rothshire Door
-Juniper Berry Paint Finish
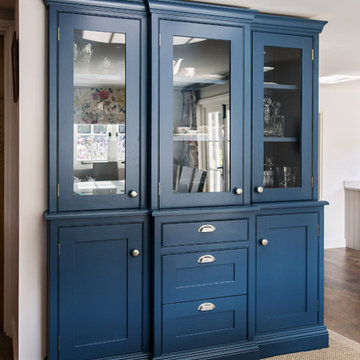
A light-filled extension on a country cottage transformed a small kitchen into a bigger family functional and sociable space. Our clients love their beautiful country cottage located in the countryside on the edge of Canterbury but needed more space. They built an extension and Burlanes were commissioned to created a country style kitchen that maintained the integrity of the property with some elegant modern additions.
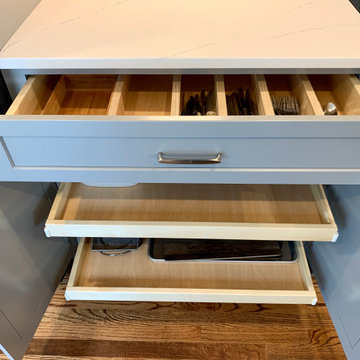
Photo of a mid-sized traditional u-shaped separate kitchen in DC Metro with a single-bowl sink, shaker cabinets, grey cabinets, quartzite benchtops, grey splashback, ceramic splashback, stainless steel appliances, medium hardwood floors, with island, brown floor and white benchtop.
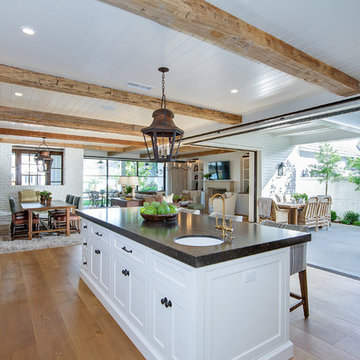
Contractor: Legacy CDM Inc. | Interior Designer: Kim Woods & Trish Bass | Photographer: Jola Photography
This is an example of a large country l-shaped open plan kitchen in Orange County with a farmhouse sink, shaker cabinets, white cabinets, quartzite benchtops, beige splashback, ceramic splashback, stainless steel appliances, light hardwood floors, with island, brown floor and beige benchtop.
This is an example of a large country l-shaped open plan kitchen in Orange County with a farmhouse sink, shaker cabinets, white cabinets, quartzite benchtops, beige splashback, ceramic splashback, stainless steel appliances, light hardwood floors, with island, brown floor and beige benchtop.
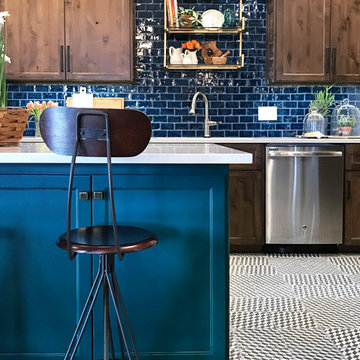
Photo of a mid-sized traditional u-shaped eat-in kitchen in Other with an undermount sink, blue cabinets, quartzite benchtops, blue splashback, subway tile splashback, stainless steel appliances, with island and multi-coloured floor.
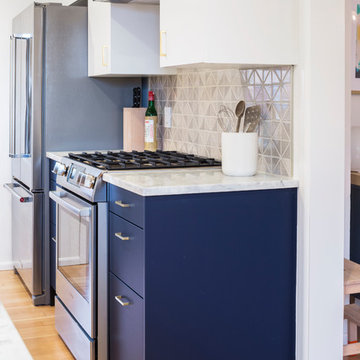
Cindy Apple Photography
Mid-sized modern galley separate kitchen in Seattle with flat-panel cabinets, blue cabinets, quartzite benchtops, grey splashback, ceramic splashback, stainless steel appliances and light hardwood floors.
Mid-sized modern galley separate kitchen in Seattle with flat-panel cabinets, blue cabinets, quartzite benchtops, grey splashback, ceramic splashback, stainless steel appliances and light hardwood floors.
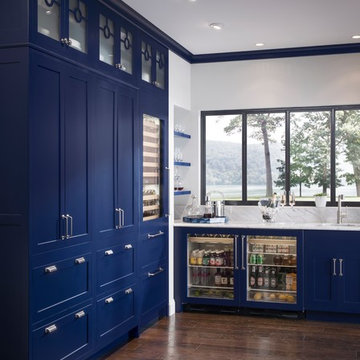
This is an example of a large transitional l-shaped separate kitchen in Minneapolis with an undermount sink, shaker cabinets, blue cabinets, quartzite benchtops, multi-coloured splashback, stone slab splashback, coloured appliances, dark hardwood floors, brown floor and white benchtop.
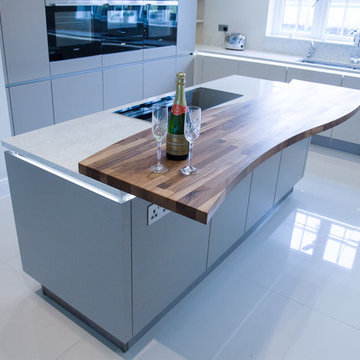
This beautiful kitchen was designed by one our team for a property development company that were building three new housing plots in Tring. They gave us the task of coming up with a kitchen design that would be timeless and suitable for any new homeowner. Therefore, the challenge for us was to design for someone that we would never meet, but still try to make the space personal to them. The entire interior scheme needed to be considered, as the overall look of the house is contemporary, so the kitchen design needed to match this style. Due to this, a combination of high quality materials and a neutral colour scheme have been used. Handle-less, high gloss cashmere and matt taupe cabinetry are complimented by a Silestone Lusso quartz worktop with a European walnut breakfast bar. Attention to detail was key and needed to be carefully thought about within the design. Particular features have been replicated, such as including the walnut detailing to feature within the breakfast bar and for the wrap around panelling of the built-in fridge/freezer. LED lighting has also been used for the decorative purposes of illuminating the cabinetry but also the ceiling extractor, which both help to create an atmosphere within the kitchen, particularly in the evenings. The overall layout has been carefully considered, appliances have been positioned so that the potential homeowners would have everything they need within a practical working triangle. Storage solutions have been cleverly designed to be hidden behind doors, adding to the spacious feeling of this beautiful kitchen.
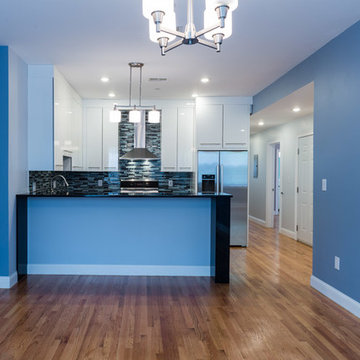
A. R. Sinclair Photography
Inspiration for a small modern u-shaped eat-in kitchen in Boston with an undermount sink, flat-panel cabinets, white cabinets, quartzite benchtops, blue splashback, glass sheet splashback, stainless steel appliances, light hardwood floors and a peninsula.
Inspiration for a small modern u-shaped eat-in kitchen in Boston with an undermount sink, flat-panel cabinets, white cabinets, quartzite benchtops, blue splashback, glass sheet splashback, stainless steel appliances, light hardwood floors and a peninsula.
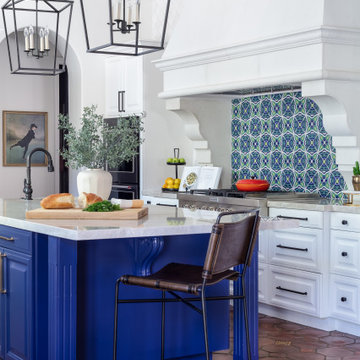
Design ideas for a large mediterranean galley kitchen in San Diego with blue cabinets, stainless steel appliances, terra-cotta floors, with island, white benchtop, an undermount sink, raised-panel cabinets, quartzite benchtops, blue splashback and ceramic splashback.
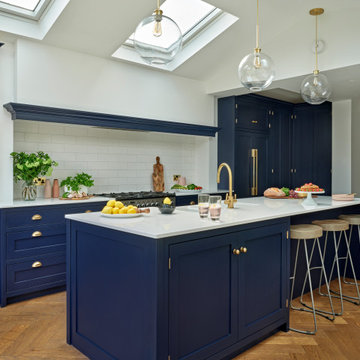
This design features dark blue shaker style cabinets in 'Dock Blue' with an eggshell finish by Little Greene Paint Company. These dark cabinets with oak interiors are complemented with brass fixtures and fittings.
Worksurfaces are Silestone Blanco Zeus quartz with a square edge for a clean look.
Under cabinet lighting and interior lighting for the pantry cabinet in this design provide extra illumination.
A chimney-style extractor and space for the Rangemaster cooker was built into the design as well as a large breakfast pantry cabinet / kitchen dresser cabinet for extra convenience and storage. The large island, which also provides ample storage, has a built in double Belfast sink and breakfast bar.
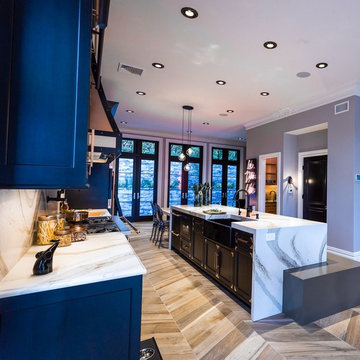
Brittanicca Gold pairs with rich black cabinetry, copper accents, chevron wood flooring, and pops of gray in this glam high-contrast kitchen. A Brittanicca Gold backsplash showcases flowing organic gold and greige veining beneath a statement copper range hood. A double waterfall-edge kitchen island showcases the beauty of Cambria Brittanicca Gold.
Blue Kitchen with Quartzite Benchtops Design Ideas
6