Blue Kitchen with Raised-panel Cabinets Design Ideas
Refine by:
Budget
Sort by:Popular Today
121 - 140 of 994 photos
Item 1 of 3
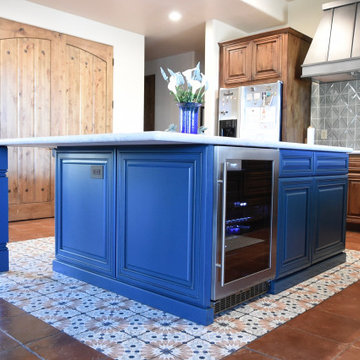
This is an example of a mid-sized transitional l-shaped eat-in kitchen in Phoenix with a farmhouse sink, raised-panel cabinets, medium wood cabinets, quartz benchtops, green splashback, ceramic splashback, stainless steel appliances, porcelain floors, with island, brown floor and white benchtop.
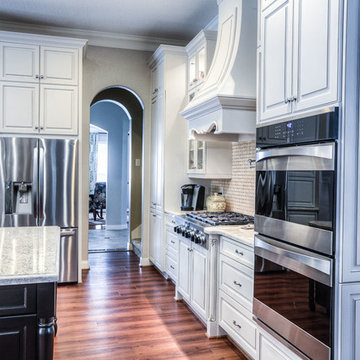
Photography by Mike Wilcox, Emomedia
Design ideas for a large traditional l-shaped separate kitchen in Houston with a farmhouse sink, raised-panel cabinets, white cabinets, granite benchtops, brown splashback, mosaic tile splashback, stainless steel appliances, medium hardwood floors, multiple islands and brown floor.
Design ideas for a large traditional l-shaped separate kitchen in Houston with a farmhouse sink, raised-panel cabinets, white cabinets, granite benchtops, brown splashback, mosaic tile splashback, stainless steel appliances, medium hardwood floors, multiple islands and brown floor.
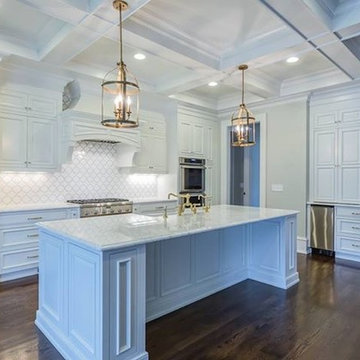
Inspiration for a large contemporary l-shaped eat-in kitchen in Orange County with a farmhouse sink, raised-panel cabinets, white cabinets, marble benchtops, white splashback, mosaic tile splashback, stainless steel appliances, dark hardwood floors, with island and brown floor.
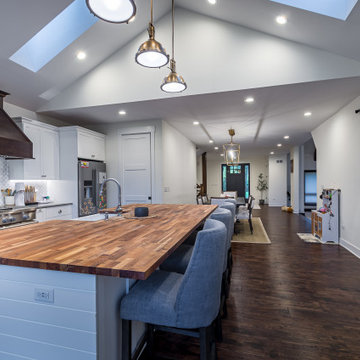
Large country u-shaped eat-in kitchen in Chicago with a double-bowl sink, raised-panel cabinets, white cabinets, wood benchtops, white splashback, ceramic splashback, stainless steel appliances, bamboo floors, with island, brown floor, brown benchtop and vaulted.
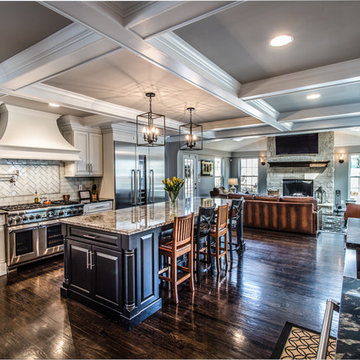
Open Kitchen View into Living Room
Design ideas for a large modern galley eat-in kitchen in St Louis with an undermount sink, raised-panel cabinets, white cabinets, granite benchtops, white splashback, subway tile splashback, stainless steel appliances, dark hardwood floors and with island.
Design ideas for a large modern galley eat-in kitchen in St Louis with an undermount sink, raised-panel cabinets, white cabinets, granite benchtops, white splashback, subway tile splashback, stainless steel appliances, dark hardwood floors and with island.
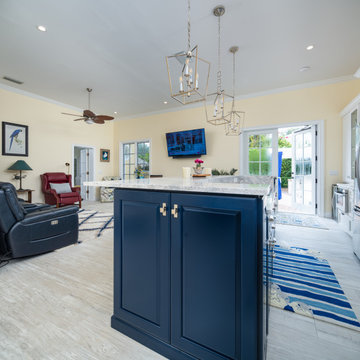
Existing french doors lead from the enlarged space to the pool deck and backyard allowing for a continuous flow between entertaining areas.
Design ideas for a large transitional l-shaped open plan kitchen in Other with an undermount sink, raised-panel cabinets, blue cabinets, quartz benchtops, white splashback, ceramic splashback, stainless steel appliances, ceramic floors, with island, grey floor and multi-coloured benchtop.
Design ideas for a large transitional l-shaped open plan kitchen in Other with an undermount sink, raised-panel cabinets, blue cabinets, quartz benchtops, white splashback, ceramic splashback, stainless steel appliances, ceramic floors, with island, grey floor and multi-coloured benchtop.
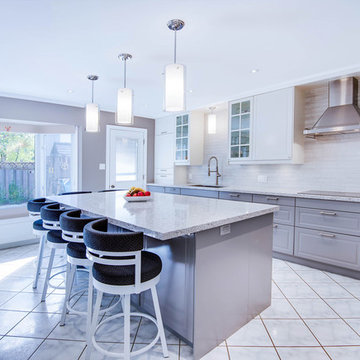
Joan Prentice
This is an example of a mid-sized transitional l-shaped separate kitchen in Toronto with an undermount sink, raised-panel cabinets, white cabinets, quartz benchtops, beige splashback, porcelain splashback, stainless steel appliances, ceramic floors and with island.
This is an example of a mid-sized transitional l-shaped separate kitchen in Toronto with an undermount sink, raised-panel cabinets, white cabinets, quartz benchtops, beige splashback, porcelain splashback, stainless steel appliances, ceramic floors and with island.
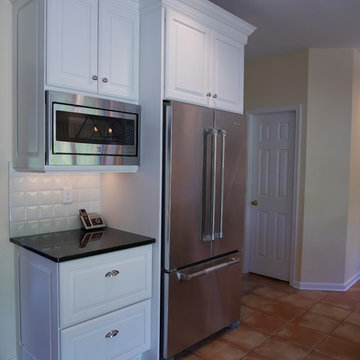
Large transitional l-shaped eat-in kitchen in New York with a single-bowl sink, raised-panel cabinets, white cabinets, granite benchtops, white splashback, ceramic splashback, stainless steel appliances, ceramic floors and with island.
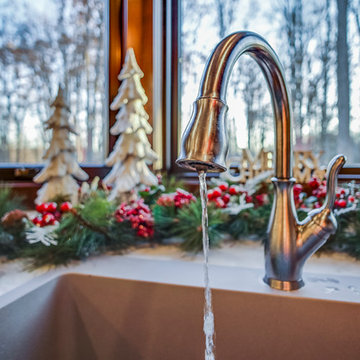
Mid-sized traditional u-shaped open plan kitchen in Grand Rapids with an undermount sink, raised-panel cabinets, dark wood cabinets, marble benchtops, white splashback, subway tile splashback, stainless steel appliances, medium hardwood floors, with island, brown floor and white benchtop.
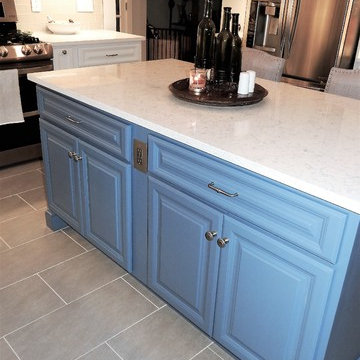
Blue island helps to balance the white and gray in this kitchen. It gives it that needed pop!
Design ideas for a large traditional l-shaped eat-in kitchen in New York with a farmhouse sink, raised-panel cabinets, blue cabinets, quartz benchtops, grey splashback, glass tile splashback, stainless steel appliances, porcelain floors, with island and grey floor.
Design ideas for a large traditional l-shaped eat-in kitchen in New York with a farmhouse sink, raised-panel cabinets, blue cabinets, quartz benchtops, grey splashback, glass tile splashback, stainless steel appliances, porcelain floors, with island and grey floor.
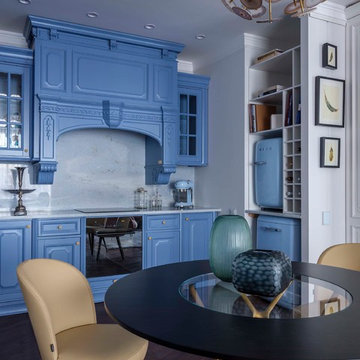
Inspiration for a mid-sized contemporary single-wall kitchen in Moscow with raised-panel cabinets, blue cabinets, white splashback, black appliances, dark hardwood floors, no island, brown floor and white benchtop.
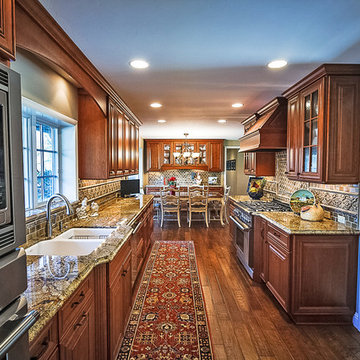
Photography by Christina Kelly of Elk Grove, CA
Designer: Cindy Garten of Unique Technique
Photo of a mid-sized traditional u-shaped eat-in kitchen in Sacramento with an undermount sink, raised-panel cabinets, medium wood cabinets, granite benchtops, porcelain splashback, stainless steel appliances, medium hardwood floors, no island, brown splashback and brown floor.
Photo of a mid-sized traditional u-shaped eat-in kitchen in Sacramento with an undermount sink, raised-panel cabinets, medium wood cabinets, granite benchtops, porcelain splashback, stainless steel appliances, medium hardwood floors, no island, brown splashback and brown floor.
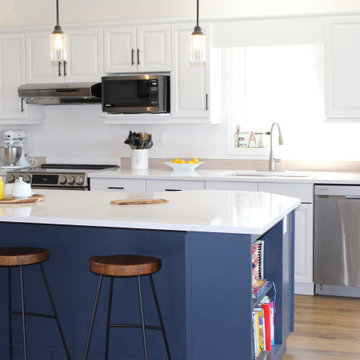
Updated Kitchen Island and Painted Oak Cabinets.
Mid-sized contemporary l-shaped eat-in kitchen in Other with a double-bowl sink, raised-panel cabinets, medium wood cabinets, quartzite benchtops, stainless steel appliances, laminate floors, with island, brown floor and white benchtop.
Mid-sized contemporary l-shaped eat-in kitchen in Other with a double-bowl sink, raised-panel cabinets, medium wood cabinets, quartzite benchtops, stainless steel appliances, laminate floors, with island, brown floor and white benchtop.
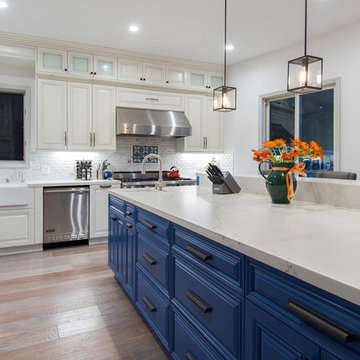
Inspiration for a mid-sized contemporary l-shaped separate kitchen in Los Angeles with a farmhouse sink, raised-panel cabinets, white cabinets, quartzite benchtops, white splashback, ceramic splashback, stainless steel appliances, light hardwood floors, with island and beige floor.
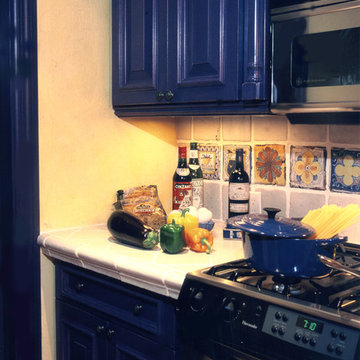
Photo of a mediterranean kitchen in Other with raised-panel cabinets, blue cabinets, tile benchtops and multi-coloured splashback.
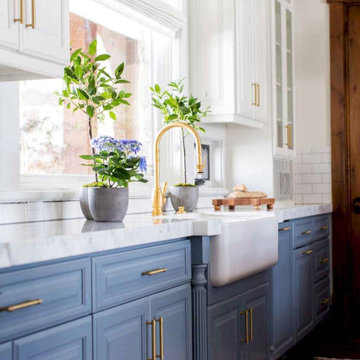
Inspiration for a mid-sized traditional eat-in kitchen in Columbus with a farmhouse sink, raised-panel cabinets, blue cabinets, quartz benchtops, white splashback, ceramic splashback, stainless steel appliances, light hardwood floors, brown floor and white benchtop.
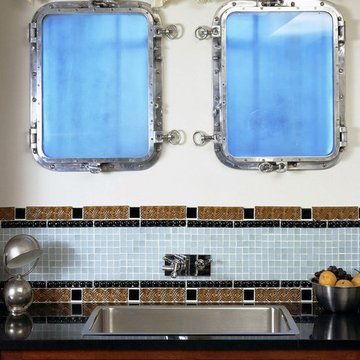
A new fascia wall in front of the existing windows is built, housing the authentic 1920 portholes, salvaged from a ship. The windows preclude the unsightly outside street view while permitting light to stream through. It also evokes a sense of mystery as to suggest perhaps some unknown reality lying beyond. The gears faucet is unique and mirrors the industrial and streamline metaphors of the time. In addition, a brass rail is used as a curtain rod, with Greek key gimp used as ties to hold the curtains up above the top of the windows.
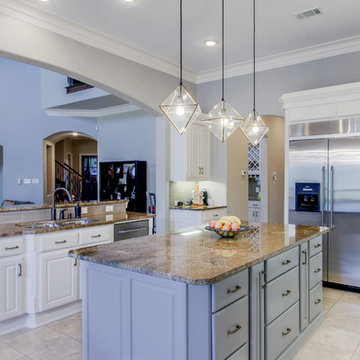
One of the biggest investments you can make in your home is in your kitchen. Now with the Revive model, you don’t have to break the bank to get an updated kitchen with new finishes and a whole new look! This powder blue kitchen we are sharing today is a classic example of such a space! The kitchen had a great layout, the cabinets had good bones, and all it needed were some simple updates. To learn more about what we did, continue reading below!
Cabinets
As previously mentioned, the kitchen cabinetry already had great bones. So, in this case, we were able to refinish them to a painted cream on the perimeter. As for the island, we created a new design where new cabinetry was installed. New cabinets are from WWWoods Shiloh, with a raised panel door style, and a custom painted finish for these powder blue cabinets.
Countertops
The existing kitchen countertops were able to remain because they were already in great condition. Plus, it matched the new finishes perfectly. This is a classic case of “don’t fix it if it ain’t broke”!
Backsplash
For the backsplash, we kept it simple with subway tile but played around with different sizes, colors, and patterns. The main backsplash tile is a Daltile Modern Dimensions, in a 4.5×8.5 size, in the color Elemental Tan, and installed in a brick-lay formation. The splash over the cooktop is a Daltile Rittenhouse Square, in a 3×6 size, in the color Arctic White, and installed in a herringbone pattern.
Fixtures and Finishes
The plumbing fixtures we planned to reuse from the start since they were in great condition. In addition, the oil-rubbed bronze finish went perfectly with the new finishes of the kitchen. We did, however, install new hardware because the original kitchen did not have any. So, from Amerock we selected Muholland pulls which were installed on all the doors and drawers.
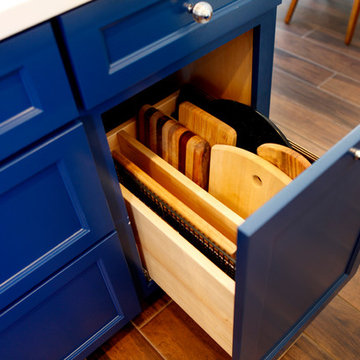
Beth Keiser Photography
This is an example of a large transitional l-shaped eat-in kitchen in New York with an undermount sink, raised-panel cabinets, white cabinets, quartz benchtops, white splashback, ceramic splashback, stainless steel appliances, porcelain floors, with island, brown floor and white benchtop.
This is an example of a large transitional l-shaped eat-in kitchen in New York with an undermount sink, raised-panel cabinets, white cabinets, quartz benchtops, white splashback, ceramic splashback, stainless steel appliances, porcelain floors, with island, brown floor and white benchtop.
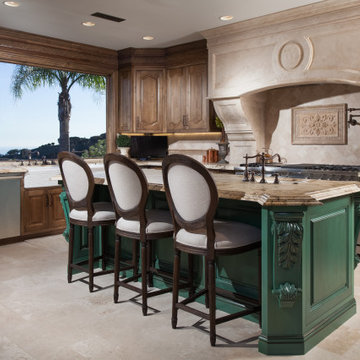
Inspiration for a l-shaped kitchen in Orange County with a farmhouse sink, dark wood cabinets, beige splashback, stainless steel appliances, with island, beige floor, beige benchtop and raised-panel cabinets.
Blue Kitchen with Raised-panel Cabinets Design Ideas
7