Blue Kitchen with Tile Benchtops Design Ideas
Refine by:
Budget
Sort by:Popular Today
21 - 40 of 64 photos
Item 1 of 3
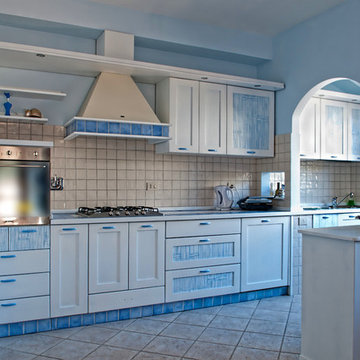
Falegnamerie Design
Mid-sized mediterranean single-wall open plan kitchen in Rome with a drop-in sink, raised-panel cabinets, white cabinets, tile benchtops, ceramic splashback, stainless steel appliances, ceramic floors and with island.
Mid-sized mediterranean single-wall open plan kitchen in Rome with a drop-in sink, raised-panel cabinets, white cabinets, tile benchtops, ceramic splashback, stainless steel appliances, ceramic floors and with island.
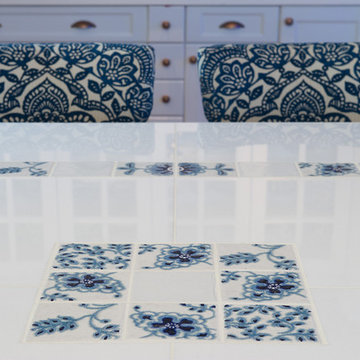
Design de cuisine par LM Design Intérieur - photographié par Vincent Provost
This is an example of a large transitional u-shaped eat-in kitchen in Montreal with a drop-in sink, shaker cabinets, white cabinets, tile benchtops, white splashback, porcelain splashback, white appliances, medium hardwood floors and with island.
This is an example of a large transitional u-shaped eat-in kitchen in Montreal with a drop-in sink, shaker cabinets, white cabinets, tile benchtops, white splashback, porcelain splashback, white appliances, medium hardwood floors and with island.
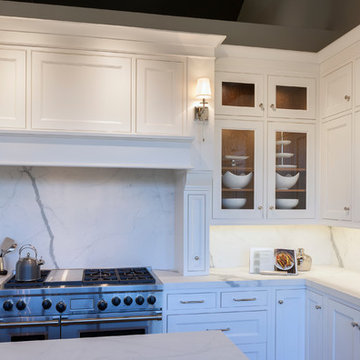
Grabill inset white cabinets, 1" thick frames and doors, walnut interior behind glass doors
This is an example of a transitional kitchen in Grand Rapids with beaded inset cabinets, white cabinets, tile benchtops, porcelain splashback, stainless steel appliances and medium hardwood floors.
This is an example of a transitional kitchen in Grand Rapids with beaded inset cabinets, white cabinets, tile benchtops, porcelain splashback, stainless steel appliances and medium hardwood floors.
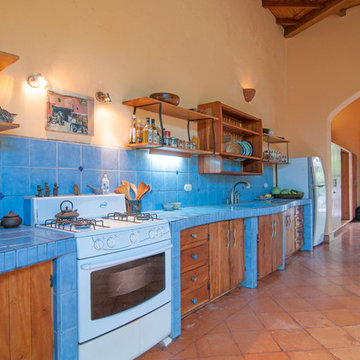
Photo: Louise Lakier Photography © 2013 Houzz
Tropical kitchen in Other with medium wood cabinets, tile benchtops, black splashback and white appliances.
Tropical kitchen in Other with medium wood cabinets, tile benchtops, black splashback and white appliances.
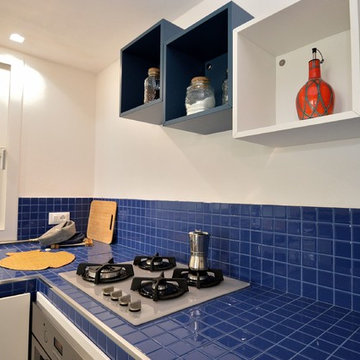
Small modern l-shaped open plan kitchen in Other with a drop-in sink, louvered cabinets, white cabinets, tile benchtops, blue splashback, ceramic splashback, stainless steel appliances, porcelain floors, no island, white floor and blue benchtop.
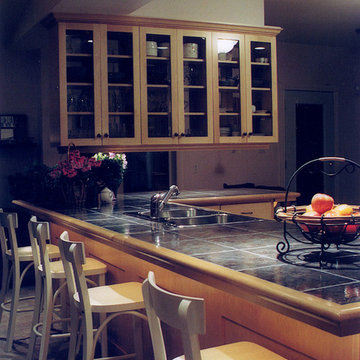
Heather Gurney Burgess (www.whomakesit.ca)
Photo of a transitional u-shaped open plan kitchen in Toronto with a double-bowl sink, recessed-panel cabinets, medium wood cabinets, tile benchtops, ceramic floors and a peninsula.
Photo of a transitional u-shaped open plan kitchen in Toronto with a double-bowl sink, recessed-panel cabinets, medium wood cabinets, tile benchtops, ceramic floors and a peninsula.

Photo of a country galley open plan kitchen in Salt Lake City with a farmhouse sink, open cabinets, tile benchtops, white splashback, stone slab splashback and black appliances.
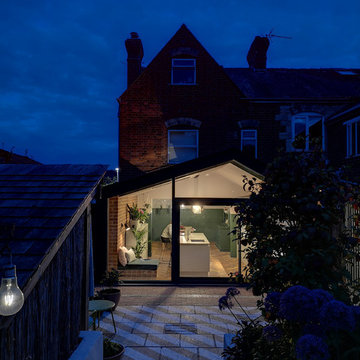
In order to meet the growing requirements of a young family, DFA worked with the client to design a single storey extension that transformed the internal layout of the ground floor, providing both space and light whilst using existing features to add interest and delight. The new glazed gable provides generous light to the north elevation and the asymmetric roof allows increased ceiling height and consideration to neighbouring properties.
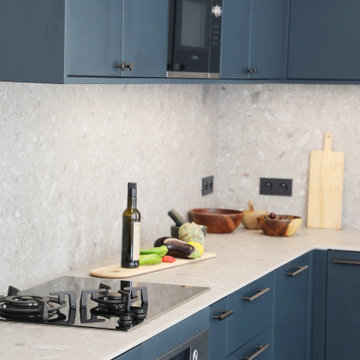
Rénovation d'un appartement de 200 m2 dans lequel nous avons redéfini les espaces à vivre et dessiné la cuisine sur mesure et les menuiseries sur mesure que nous avons réalisé avec nos artisans. Nous avons tout au long de ce projet, accompagné nos clients dans le choix des couleurs, des matériaux, des sols, de luminaires, de papier-peint, etc... pour être en cohérence avec leur mobilier existant et permettre ainsi de mettre en lumière cet espace aux volumes magnifiques.
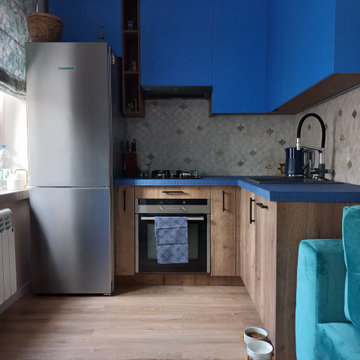
Photo of a small contemporary l-shaped open plan kitchen in Moscow with a drop-in sink, flat-panel cabinets, blue cabinets, tile benchtops, white splashback, mosaic tile splashback, black appliances, vinyl floors, no island, brown floor and blue benchtop.
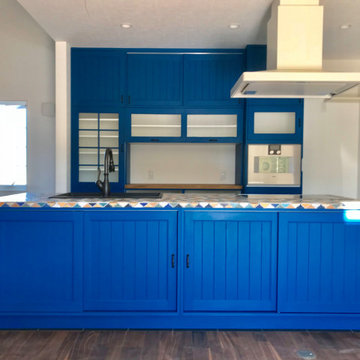
wood-session
Photo of a large contemporary galley kitchen in Other with a drop-in sink, recessed-panel cabinets, blue cabinets, tile benchtops, black appliances, with island and brown benchtop.
Photo of a large contemporary galley kitchen in Other with a drop-in sink, recessed-panel cabinets, blue cabinets, tile benchtops, black appliances, with island and brown benchtop.
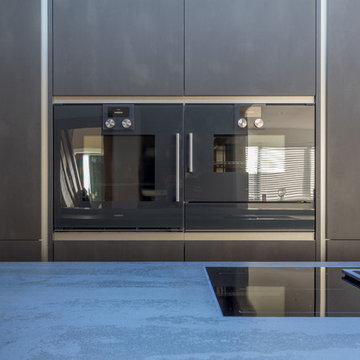
This is an example of a mid-sized industrial galley open plan kitchen in Sussex with flat-panel cabinets, grey cabinets, tile benchtops, with island and grey benchtop.
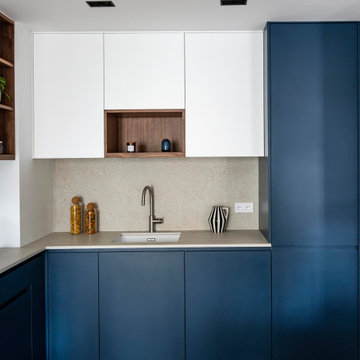
Projet de rénovation réalisé en été 2023.
Pour la réalisation de ce projet, je me suis inspirée de la passion du client pour la littérature.
Photo of a large modern l-shaped open plan kitchen in Paris with an undermount sink, beaded inset cabinets, blue cabinets, tile benchtops, beige splashback, ceramic splashback, panelled appliances, light hardwood floors, no island, brown floor and beige benchtop.
Photo of a large modern l-shaped open plan kitchen in Paris with an undermount sink, beaded inset cabinets, blue cabinets, tile benchtops, beige splashback, ceramic splashback, panelled appliances, light hardwood floors, no island, brown floor and beige benchtop.
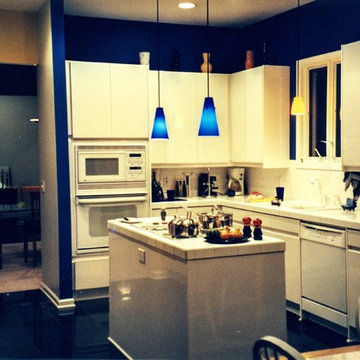
photos © Greg Mix, R.A.cobalt blue
Design ideas for a large contemporary l-shaped eat-in kitchen in Atlanta with a drop-in sink, flat-panel cabinets, white cabinets, tile benchtops, white splashback, stone slab splashback, white appliances, porcelain floors and with island.
Design ideas for a large contemporary l-shaped eat-in kitchen in Atlanta with a drop-in sink, flat-panel cabinets, white cabinets, tile benchtops, white splashback, stone slab splashback, white appliances, porcelain floors and with island.
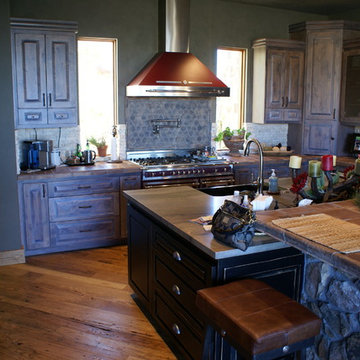
Inspiration for a country kitchen in Phoenix with a farmhouse sink, raised-panel cabinets, brown cabinets, tile benchtops, beige splashback, stone tile splashback, dark hardwood floors and with island.
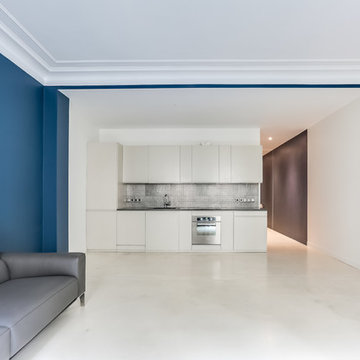
Photo of a mid-sized contemporary galley eat-in kitchen in Lyon with an undermount sink, flat-panel cabinets, white cabinets, tile benchtops, grey splashback, metal splashback, stainless steel appliances, concrete floors and beige floor.
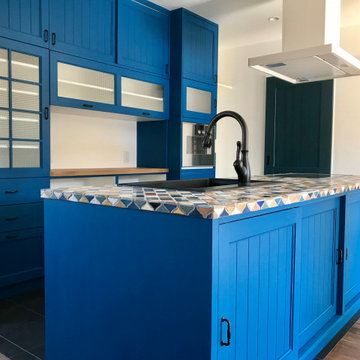
wood-session
Large contemporary galley kitchen in Other with a drop-in sink, recessed-panel cabinets, blue cabinets, tile benchtops, black appliances, with island and brown benchtop.
Large contemporary galley kitchen in Other with a drop-in sink, recessed-panel cabinets, blue cabinets, tile benchtops, black appliances, with island and brown benchtop.
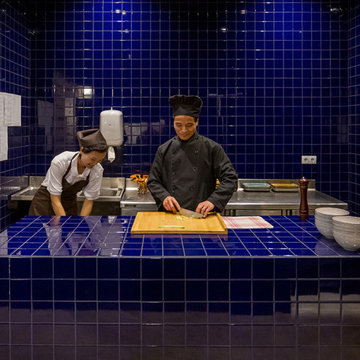
Rehabilitación de un antiguo almacén para un restaurante de cocina china con esencia mediterránea.
Los clientes, una familia de origen chino con varias generaciones dedicados a la restauración, querían convertir un antiguo almacén en un restaurante de cocina fusión asiática y mediterránea. Querían un lugar único en El Puig (Valencia), con un diseño muy cuidado, aunque sin pretensiones. Espacios amplios y diáfanos para que la luz fluya hasta el final del establecimiento.
Realizado con un presupuesto muy contenido, prima la naturalidad de los materiales para que los comensales puedan disfrutar de una buena cena en un lugar acogedor y honesto consigo mismo.
La envolvente del espacio se realiza en materiales industriales. La contundencia fría y áspera del cemento se compensa con un mobiliario donde la protagonista es la madera, más amable y doméstica. El color se aporta gracias al potente azul de la cerámica que cubre la gran barra central y que recuerda las profundidades del Mediterráneo. Esta misma cerámica se usa en el revestimiento de la cocina fría, que queda abierta a la sala y cuyo contraste se percibe desde la entrada como una cueva marina de intenso color. También se ha usado un bloque de hormigón a modo de celosía que se extiende por gran parte del local, conjugando el marcado carácter del local con la idiosincrasia arquitectónica de la zona.
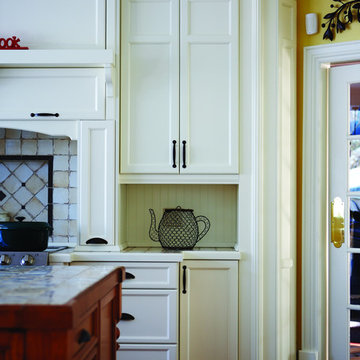
Design ideas for a large traditional u-shaped eat-in kitchen in Montreal with a drop-in sink, recessed-panel cabinets, beige cabinets, tile benchtops, multi-coloured splashback, ceramic splashback, stainless steel appliances, ceramic floors and with island.
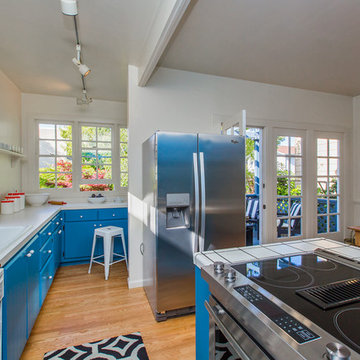
Listing Agent: Dianna Wyman | Bayside Real Estate
Staging: Dianna Wyman | Bayside Real Estate
Photo Credit: Sean Poreda | Luxe Home Tours
This is an example of an arts and crafts galley eat-in kitchen in San Francisco with blue cabinets, tile benchtops, stainless steel appliances, light hardwood floors, with island and flat-panel cabinets.
This is an example of an arts and crafts galley eat-in kitchen in San Francisco with blue cabinets, tile benchtops, stainless steel appliances, light hardwood floors, with island and flat-panel cabinets.
Blue Kitchen with Tile Benchtops Design Ideas
2