Blue Kitchen with Vaulted Design Ideas
Refine by:
Budget
Sort by:Popular Today
141 - 160 of 187 photos
Item 1 of 3
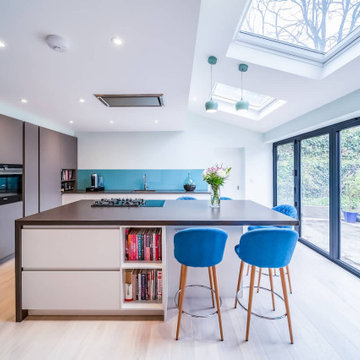
With its clean lines, contemporary design, and vibrant blue accents, this kitchen is the perfect blend of modern style and warm, family-friendly appeal. Whether you're cooking up a feast or simply enjoying coffee with friends, stepping into this kitchen makes you feel happy and energised.
The client, located in Hammersmith, was looking for a dynamic combination of colours rather than a single monochromatic scheme. They were also very focused on functionality. With the skylight and glass doors bathing the room in natural light, there's no shortage of brightness here either. The bright blue glass splashback and blue bar stools add a pop of colour and interest.
With its large breakfast bar that comfortably seats up to six people, plenty of storage options, and generous worktop space, this kitchen is perfect for cooking enthusiasts. The base units are in matte Crystal, while the tall units are in matt Agate Grey, both of which are from Pronorm's Y-Line range. The tall, dark cabinets and the Silestone Merope worktops in a gorgeous suede finish create a striking contrast with the lightness of the rest of the space. The island provides plenty of space for prep work and cooking and ample storage for food and utensils.
Top-of-the-line appliances from Siemens are seamlessly integrated into the kitchen design, along with a ceiling extractor from Air Uno, a tap from Quooker, and a sink from The 1810 Company.
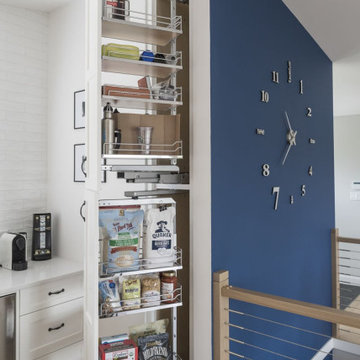
This is an example of a transitional l-shaped open plan kitchen in Vancouver with an undermount sink, shaker cabinets, white cabinets, white splashback, stainless steel appliances, with island, white benchtop and vaulted.
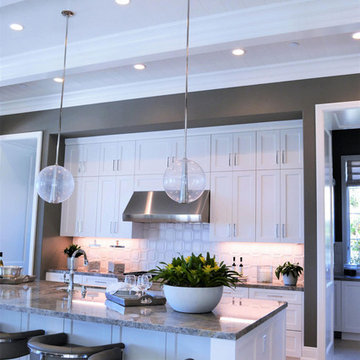
Inspiration for a large country u-shaped kitchen pantry in New York with shaker cabinets, white cabinets, granite benchtops, white splashback, stainless steel appliances, ceramic floors, with island and vaulted.
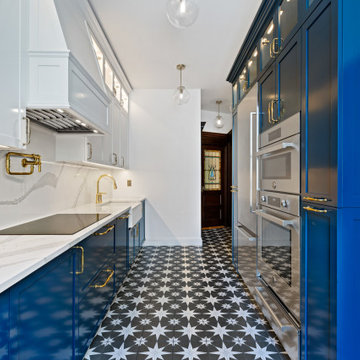
Photo of a mid-sized contemporary u-shaped kitchen pantry in New York with a farmhouse sink, shaker cabinets, blue cabinets, marble benchtops, white splashback, marble splashback, stainless steel appliances, no island, white benchtop, porcelain floors, black floor and vaulted.
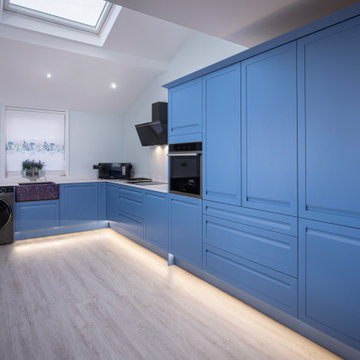
Combining the linear detailing of a handless door with a subtle shaker frame, This Kitchen captures the true essence of traditional styling with a contemporary twist. Be as adventurous or as serene as you like with our multitude of amazing colours. here we have hand painted the doors in Farrow and Ball shade St Giles Blue. You can create an environment that reflects your personality and lifestyle. Hand made Belfast sink in Mottled Blue creates a unique statement piece and focal point. Client used own washing machine and existing American fridge freezer but with the option to change to integrated at a later date.
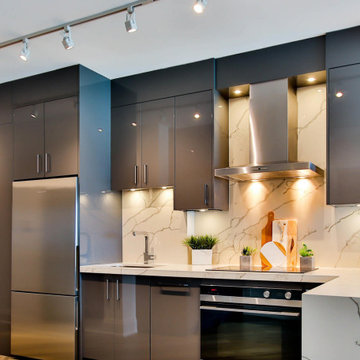
Large country l-shaped kitchen pantry in San Francisco with an undermount sink, flat-panel cabinets, grey cabinets, marble benchtops, white splashback, marble splashback, stainless steel appliances, light hardwood floors, a peninsula, brown floor, white benchtop and vaulted.
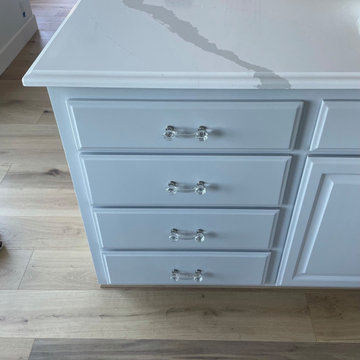
After the Glass Fire in September of 2020 I updated this kitchen by painting the cabinets, added Quartzite countertops with a marble backsplash and changed all of the flooring to French Oak.
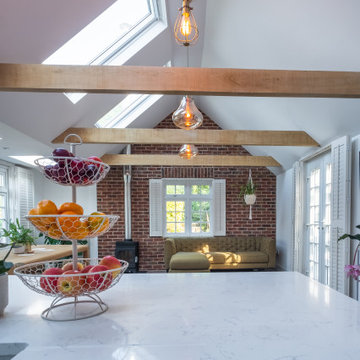
Large single-wall open plan kitchen in Kent with an integrated sink, flat-panel cabinets, grey cabinets, quartzite benchtops, multi-coloured splashback, ceramic splashback, vinyl floors, with island, grey floor, white benchtop and vaulted.
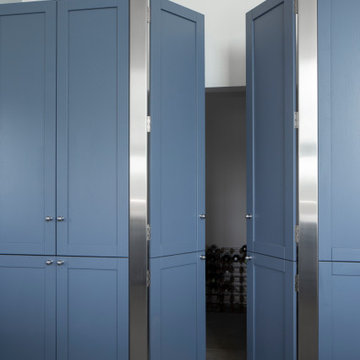
Design ideas for a large modern u-shaped open plan kitchen in Oxfordshire with a drop-in sink, shaker cabinets, blue cabinets, quartzite benchtops, white splashback, stainless steel appliances, porcelain floors, a peninsula, grey floor, white benchtop and vaulted.
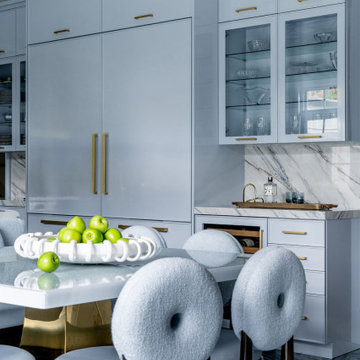
Two-tone kitchens are definitely still popular! This contemporary masterpiece achieves the motif with wet-look icy blue paint and richly-stained walnut for warmth. 1” thick slab doors and drawers sport a narrow trim around their edges. Double-stacked cabinets take advantage of the vaulted ceiling, and glass doors adjacent to the fridge display collectables. Paneled fridge columns, dishwasher, and wine fridge maintain continuity. The focal point is a free-form blue-pigmented steel chandelier, centered on the walnut island; brushed stainless and brass custom hood; and the walnut cabinets that flank it. Brass accents the cabinet pulls; satin gold highlights the pot filler faucet; the prep and main sink faucets; and the instant hot/cold faucet. Undermount sinks are white granite composite, while countertops and backsplashes are marble-patterned “Dekton” quartz material.
Underfoot is a playful blue and white diagonal randomly-striped tile. Abundant seating is supplied by a cushioned walnut banquette bench backed up to the island, anchoring an entirely custom dining-height table: a shapely brass base with a glass mosaic and resin tabletop. Three brass and fabric stools tuck under the island, while six walnut chairs with donut-shaped backs encircle the table. All the fabrics on the cushions, stools, and chairs are custom-colored pale blue bouclé.
This project was done in collaboration with KA Design Group. Photography by Julie Leffell.
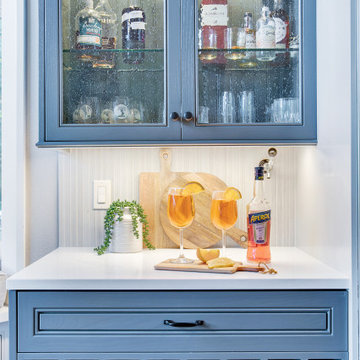
The beverage bar is updated with a fresh coat of Pewter by Sherwin-Williams, updated quartz countertops, and vertical porcelain backsplash.
Large u-shaped eat-in kitchen in Portland with an undermount sink, beaded inset cabinets, grey cabinets, quartz benchtops, grey splashback, porcelain splashback, stainless steel appliances, medium hardwood floors, with island, brown floor, white benchtop and vaulted.
Large u-shaped eat-in kitchen in Portland with an undermount sink, beaded inset cabinets, grey cabinets, quartz benchtops, grey splashback, porcelain splashback, stainless steel appliances, medium hardwood floors, with island, brown floor, white benchtop and vaulted.
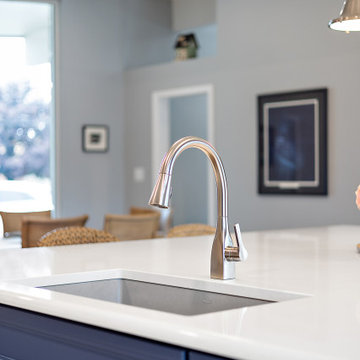
Cabinetry: Showplace Framed
Style: Sonoma w/ Matching Five Piece Drawer Headers
Finish: Kitchen Perimeter and Wet Bar in Simpli Gray; Kitchen Island in Hale Navy
Countertops: (Solid Surfaces Unlimited) Elgin Quartz
Plumbing: (Progressive Plumbing) Kitchen and Wet Bar- Blanco Precis Super/Liven/Precis 21” in Concrete; Delta Mateo Pull-Down faucet in Stainless; Bathroom – Delta Stryke in Stainless
Hardware: (Top Knobs) Ellis Cabinetry & Appliance Pulls in Brushed Satin Nickel
Tile: (Beaver Tile) Kitchen and Wet Bar– Robins Egg 3” x 12” Glossy
Flooring: (Krauseneck) Living Room Bound Rugs, Stair Runners, and Family Room Carpeting – Cedarbrook Seacliff
Drapery/Electric Roller Shades/Cushion – Mariella’s Custom Drapery
Interior Design/Furniture, Lighting & Fixture Selection: Devon Moore
Cabinetry Designer: Devon Moore
Contractor: Stonik Services
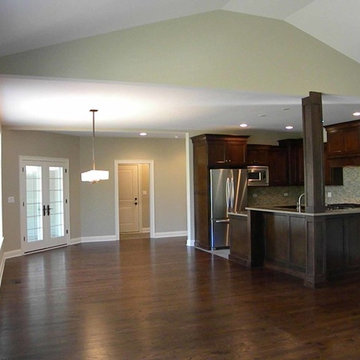
New 3-bedroom 2.5 bathroom house, with 3-car garage. 2,635 sf (gross, plus garage and unfinished basement).
All photos by 12/12 Architects & Kmiecik Photography.
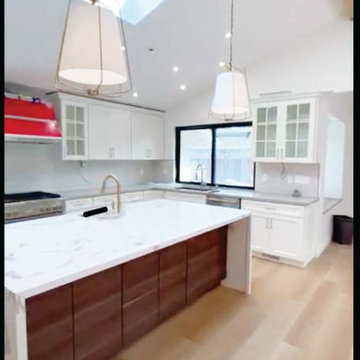
the kitchen was completely remodelled from a congested galley kitchen to a big island kitchen with a big counter, creating space for easy workflow. The skylight added to the kitchen provides ample daylight while enhancing the appeal of the kitchen cum dining space.
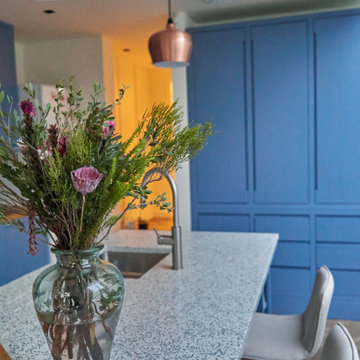
Extension for eco kitchen with painted wood cabinets, recycled glass worktops and Oak flooring.
Inspiration for a large contemporary galley open plan kitchen in London with an integrated sink, flat-panel cabinets, blue cabinets, recycled glass benchtops, blue splashback, porcelain splashback, white appliances, light hardwood floors, with island, blue benchtop and vaulted.
Inspiration for a large contemporary galley open plan kitchen in London with an integrated sink, flat-panel cabinets, blue cabinets, recycled glass benchtops, blue splashback, porcelain splashback, white appliances, light hardwood floors, with island, blue benchtop and vaulted.
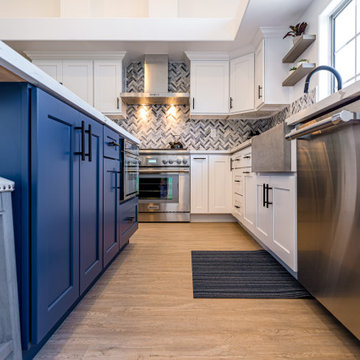
Chef-style kitchen, kitchen island for morning breakfast and casual dining, modern kitchen island light in navy and black with a beverage fridge, and large Quartz countertop. All brand new stainless steel appliances. The kitchen is also featuring all self-closing drawers and cabinets, oversized open shelving, in island built-in microwave, modern chevron backsplash throughout, matte finish cabinetry, back and oak color accents, and much more!
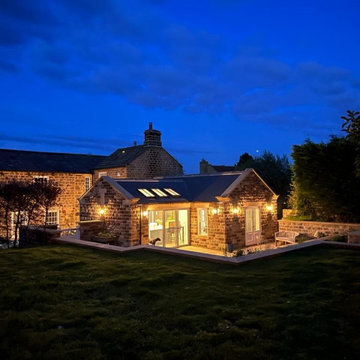
We created this Kitchen/family/dining extension to this Listed building along with subtle enhancements to bring out the character of the property. Landscaping works were designed in house.
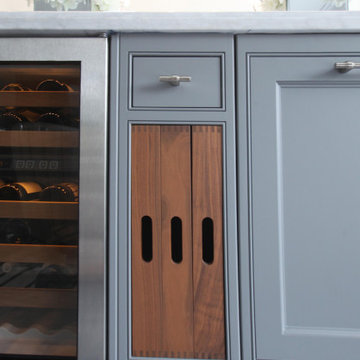
An Approved Used Kitchen via Used Kitchen Exchange.
Installed just a few years ago, the stunning Davonport Audley kitchen is an Edwardian inspired design with a fresh and modern twist.
Kitchen features hand-painted cabinetry, walnut interiors, and an incredible central island with integrated leather banquette seating for 8. This very same kitchen is currently featured on the Davonport website. This kitchen is the height of luxury and will be the crown jewel of its new home – this is a fantastic opportunity for a buyer with a large space to purchase a showstopping designer kitchen for a fraction of the original purchase price.
Fully verified by Davonport and Moneyhill Interiors, this kitchen can be added to if required. The original purchase price of the cabinetry and worktops would have been in excess of £100,000.
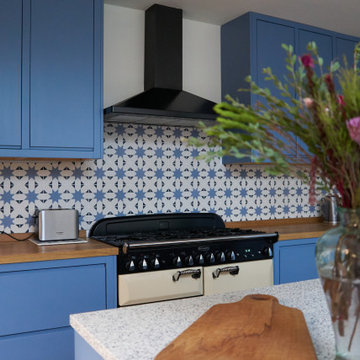
Extension for sustainable kitchen with painted wood cabinets, recycled glass worktops and Oak flooring.
Photo of a large contemporary galley open plan kitchen in London with an integrated sink, flat-panel cabinets, blue cabinets, recycled glass benchtops, blue splashback, porcelain splashback, white appliances, light hardwood floors, with island, blue benchtop and vaulted.
Photo of a large contemporary galley open plan kitchen in London with an integrated sink, flat-panel cabinets, blue cabinets, recycled glass benchtops, blue splashback, porcelain splashback, white appliances, light hardwood floors, with island, blue benchtop and vaulted.
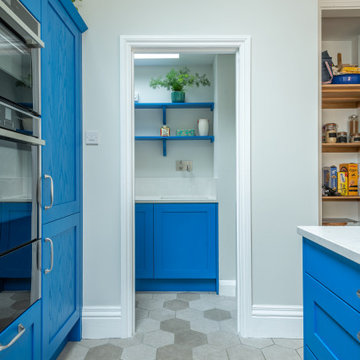
Inspiration for a mid-sized contemporary l-shaped eat-in kitchen in London with an integrated sink, shaker cabinets, blue cabinets, quartzite benchtops, white splashback, engineered quartz splashback, black appliances, cement tiles, with island, white floor, white benchtop and vaulted.
Blue Kitchen with Vaulted Design Ideas
8