Blue Kitchen with Yellow Cabinets Design Ideas
Refine by:
Budget
Sort by:Popular Today
1 - 20 of 38 photos
Item 1 of 3
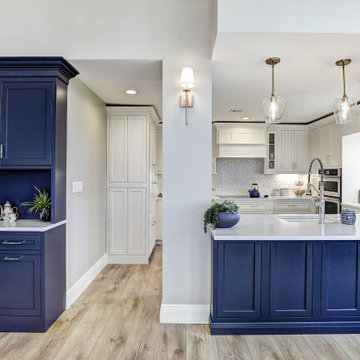
Custom kitchen with paneled appliances, mosaic backsplash, and a blue island.
Inspiration for a mid-sized transitional u-shaped separate kitchen in New York with an undermount sink, shaker cabinets, yellow cabinets, quartz benchtops, blue splashback, mosaic tile splashback, panelled appliances, vinyl floors, a peninsula, brown floor and white benchtop.
Inspiration for a mid-sized transitional u-shaped separate kitchen in New York with an undermount sink, shaker cabinets, yellow cabinets, quartz benchtops, blue splashback, mosaic tile splashback, panelled appliances, vinyl floors, a peninsula, brown floor and white benchtop.
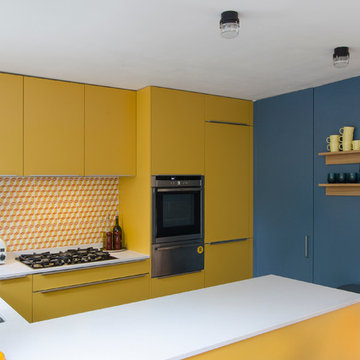
The kitchen in this remodeled 1960s house is colour-blocked against a blue panelled wall which hides a pantry. White quartz worktop bounces dayight around the kitchen. Geometric splash back adds interest. The encaustic tiles are handmade in Spain. The U-shape of this kitchen creates a "peninsula" which is used daily for preparing food but also doubles as a breakfast bar.
Photo: Frederik Rissom
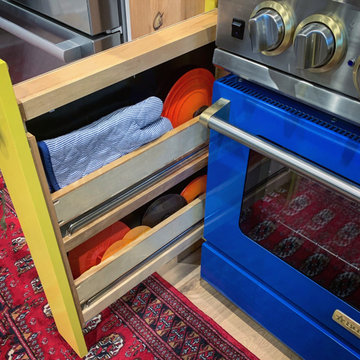
Design ideas for a mid-sized transitional l-shaped open plan kitchen in Kansas City with an undermount sink, shaker cabinets, yellow cabinets, soapstone benchtops, black splashback, timber splashback, coloured appliances, light hardwood floors, no island, brown floor, black benchtop and recessed.
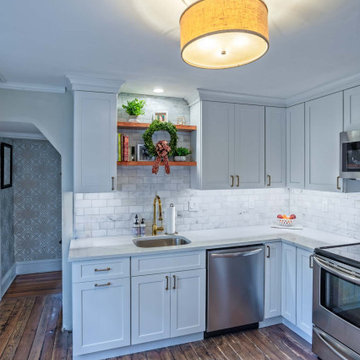
This tiny kitchen located on the Main Line is hidden within an orginal old farmhouse in Gladwyne, Pennsylvania. This gorgeous kitchen is not only charming, it also has very clean modern lines and elements. The clients selected the classic white, painted shaker cabinets from Fabuwood Cabinetry. The selection of all white materials, including a traditional white subway tile, white quartz countertops, and a simple white shaker door style gives this kitchen the sleek, modern style. The old laminate floor was removed to expose the beautiful, orginal hardwood floors that were refinsihed to bring out the more traditional, rustic farmhouse look. Although this kitchen is small, the white cabinets and finishes give the illusion that the space is much larger. This cozy kitchen is elegant, clean and stunning. The design kept the style of the kitchen true to the farmhouse style of the home while also adding a touch of modern to complete the design.
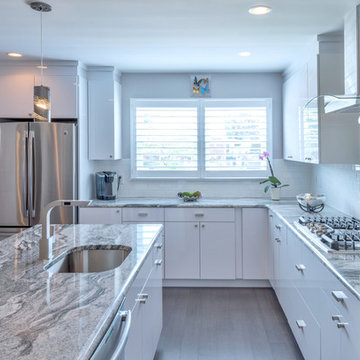
Linda McManus
Mid-sized contemporary l-shaped eat-in kitchen in Philadelphia with an undermount sink, flat-panel cabinets, yellow cabinets, granite benchtops, white splashback, subway tile splashback, stainless steel appliances, travertine floors and with island.
Mid-sized contemporary l-shaped eat-in kitchen in Philadelphia with an undermount sink, flat-panel cabinets, yellow cabinets, granite benchtops, white splashback, subway tile splashback, stainless steel appliances, travertine floors and with island.
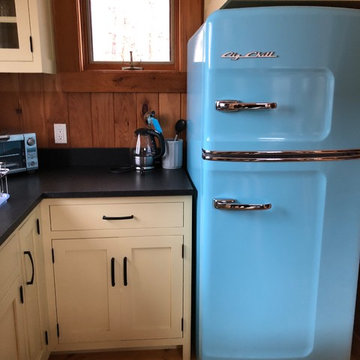
Inspiration for an arts and crafts kitchen in Portland Maine with a drop-in sink, shaker cabinets, yellow cabinets, granite benchtops, coloured appliances, light hardwood floors, with island, beige floor and black benchtop.
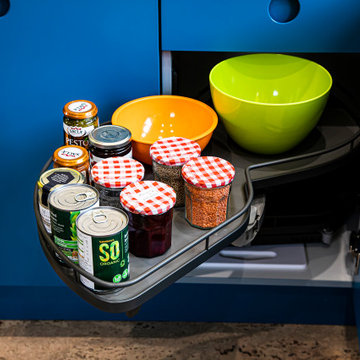
This compact kitchen was carefully designed to make the space work hard for the clients. Our client wanted a highly functional kitchen. We came up with lots of ideas for the small kitchen storage to make every inch count.
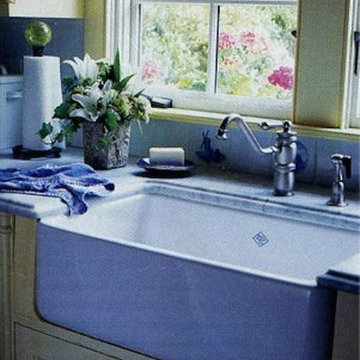
Inspiration for a large traditional l-shaped kitchen in Philadelphia with a farmhouse sink, raised-panel cabinets, yellow cabinets, wood benchtops, white splashback, porcelain splashback, stainless steel appliances, medium hardwood floors and with island.
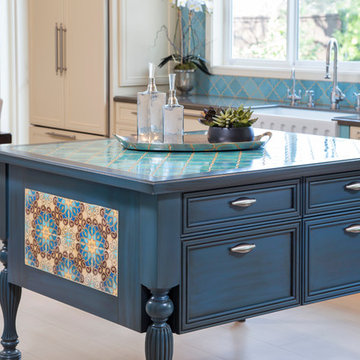
David Verdugo
Photo of a large mediterranean l-shaped open plan kitchen in San Diego with a farmhouse sink, recessed-panel cabinets, yellow cabinets, quartz benchtops, blue splashback, porcelain splashback, stainless steel appliances, porcelain floors and with island.
Photo of a large mediterranean l-shaped open plan kitchen in San Diego with a farmhouse sink, recessed-panel cabinets, yellow cabinets, quartz benchtops, blue splashback, porcelain splashback, stainless steel appliances, porcelain floors and with island.
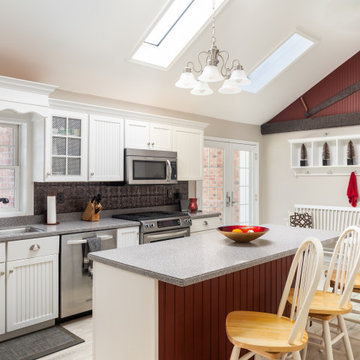
Country single-wall kitchen in New York with a double-bowl sink, yellow cabinets, metal splashback, stainless steel appliances, with island, beige floor, grey benchtop, multi-coloured splashback, light hardwood floors and recessed-panel cabinets.
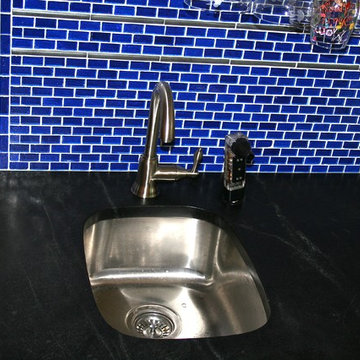
This is an example of a large contemporary l-shaped eat-in kitchen in Providence with with island, shaker cabinets, yellow cabinets, soapstone benchtops, blue splashback, stainless steel appliances, an undermount sink and medium hardwood floors.
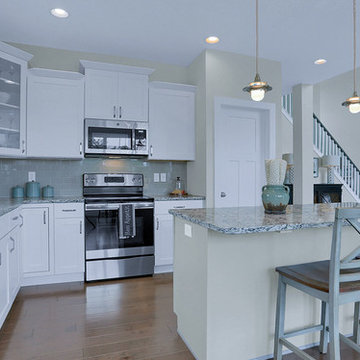
This 2-story home with first-floor owner’s suite includes a 3-car garage and an inviting front porch. A dramatic 2-story ceiling welcomes you into the foyer where hardwood flooring extends throughout the dining room, kitchen, and breakfast area. The foyer is flanked by the study to the left and the formal dining room with stylish ceiling trim and craftsman style wainscoting to the right. The spacious great room with 2-story ceiling includes a cozy gas fireplace with stone surround and trim detail above the mantel. Adjacent to the great room is the kitchen and breakfast area. The kitchen is well-appointed with slate stainless steel appliances, Cambria quartz countertops with tile backsplash, and attractive cabinetry featuring shaker crown molding. The sunny breakfast area provides access to the patio and backyard. The owner’s suite with elegant tray ceiling detail includes a private bathroom with 6’ tile shower with a fiberglass base, an expansive closet, and double bowl vanity with cultured marble top. The 2nd floor includes 3 additional bedrooms and a full bathroom.
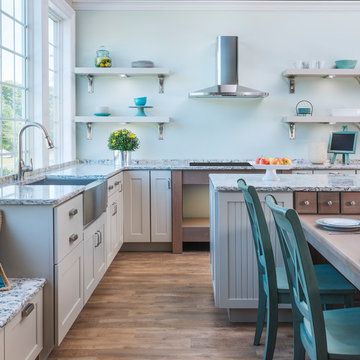
Kitchen Views Oxford Showroom
Design ideas for a beach style single-wall open plan kitchen in Boston with a farmhouse sink, raised-panel cabinets, yellow cabinets, granite benchtops, stainless steel appliances, medium hardwood floors and no island.
Design ideas for a beach style single-wall open plan kitchen in Boston with a farmhouse sink, raised-panel cabinets, yellow cabinets, granite benchtops, stainless steel appliances, medium hardwood floors and no island.
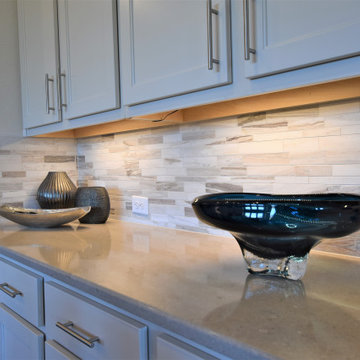
This is an example of a large transitional eat-in kitchen in Houston with an undermount sink, shaker cabinets, yellow cabinets, solid surface benchtops, multi-coloured splashback, marble splashback, stainless steel appliances, medium hardwood floors, with island, brown floor and beige benchtop.
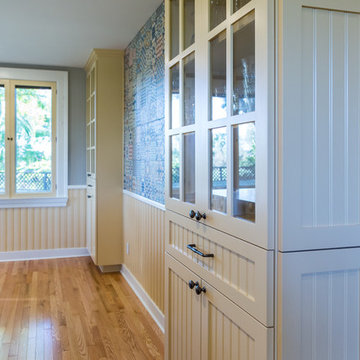
This project came to be when the Olivewood Gardens Learning Center wanted to upgrade their kitchen without losing the historical aesthetic and character of the home. In order to maximize space and create a flow that would be conducive to the group cooking classes that are one of their signature programs, the kitchen floorplan was essentially "flipped," creating functional workspace and room for an oversized island. The kitchen was updated with new cabinetry, appliances, custom hood, and a fun backsplash as a focal point above the sink. Specific attention to detail was given to each selection, down to the Kohler plumbing fixtures, to give the space an updated feel that fit seamlessly with the property's heritage.
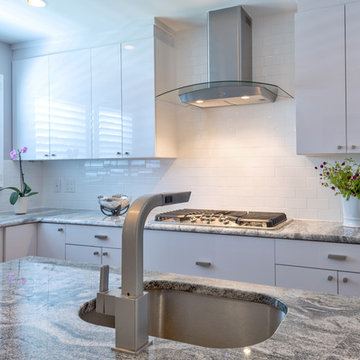
Linda McManus
Inspiration for a mid-sized contemporary l-shaped eat-in kitchen in Philadelphia with an undermount sink, flat-panel cabinets, yellow cabinets, granite benchtops, white splashback, subway tile splashback, stainless steel appliances, travertine floors and with island.
Inspiration for a mid-sized contemporary l-shaped eat-in kitchen in Philadelphia with an undermount sink, flat-panel cabinets, yellow cabinets, granite benchtops, white splashback, subway tile splashback, stainless steel appliances, travertine floors and with island.
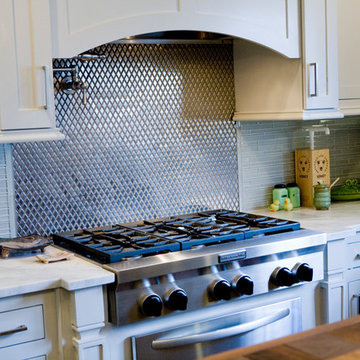
Lisa Konz Photography
Photo of a mid-sized eclectic l-shaped separate kitchen in Atlanta with an undermount sink, recessed-panel cabinets, yellow cabinets, marble benchtops, white splashback, glass tile splashback, stainless steel appliances, dark hardwood floors and with island.
Photo of a mid-sized eclectic l-shaped separate kitchen in Atlanta with an undermount sink, recessed-panel cabinets, yellow cabinets, marble benchtops, white splashback, glass tile splashback, stainless steel appliances, dark hardwood floors and with island.
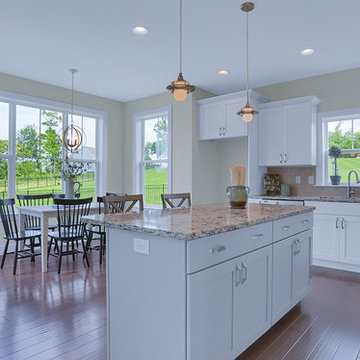
This 2-story home with first-floor owner’s suite includes a 3-car garage and an inviting front porch. A dramatic 2-story ceiling welcomes you into the foyer where hardwood flooring extends throughout the dining room, kitchen, and breakfast area. The foyer is flanked by the study to the left and the formal dining room with stylish ceiling trim and craftsman style wainscoting to the right. The spacious great room with 2-story ceiling includes a cozy gas fireplace with stone surround and trim detail above the mantel. Adjacent to the great room is the kitchen and breakfast area. The kitchen is well-appointed with slate stainless steel appliances, Cambria quartz countertops with tile backsplash, and attractive cabinetry featuring shaker crown molding. The sunny breakfast area provides access to the patio and backyard. The owner’s suite with elegant tray ceiling detail includes a private bathroom with 6’ tile shower with a fiberglass base, an expansive closet, and double bowl vanity with cultured marble top. The 2nd floor includes 3 additional bedrooms and a full bathroom.
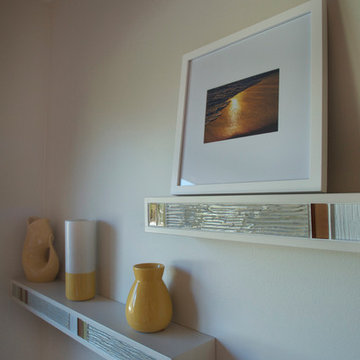
Photographer: Emily Preston
Design ideas for a mid-sized contemporary u-shaped eat-in kitchen in Toronto with with island, an undermount sink, flat-panel cabinets, yellow cabinets, laminate benchtops, multi-coloured splashback, porcelain splashback, stainless steel appliances and dark hardwood floors.
Design ideas for a mid-sized contemporary u-shaped eat-in kitchen in Toronto with with island, an undermount sink, flat-panel cabinets, yellow cabinets, laminate benchtops, multi-coloured splashback, porcelain splashback, stainless steel appliances and dark hardwood floors.
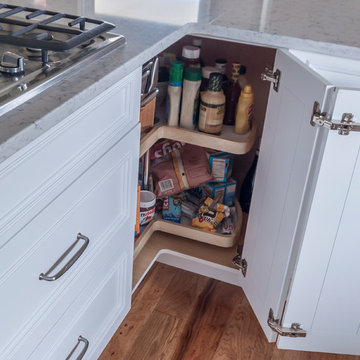
Blue Tie Photo
This is an example of a mid-sized transitional eat-in kitchen in Denver with a single-bowl sink, flat-panel cabinets, yellow cabinets, quartz benchtops, blue splashback, glass tile splashback, white appliances, medium hardwood floors and with island.
This is an example of a mid-sized transitional eat-in kitchen in Denver with a single-bowl sink, flat-panel cabinets, yellow cabinets, quartz benchtops, blue splashback, glass tile splashback, white appliances, medium hardwood floors and with island.
Blue Kitchen with Yellow Cabinets Design Ideas
1