Blue Living Room Design Photos
Refine by:
Budget
Sort by:Popular Today
21 - 40 of 522 photos
Item 1 of 3
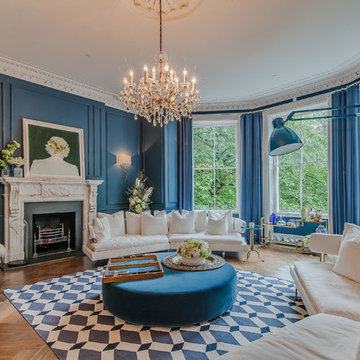
This is an example of an expansive traditional open concept living room in London with blue walls, a standard fireplace, a stone fireplace surround, no tv and medium hardwood floors.
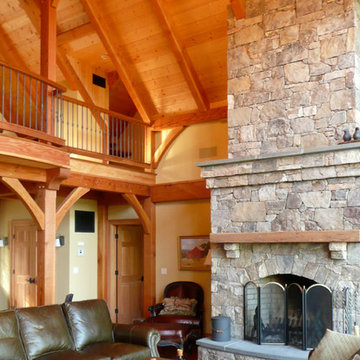
Sitting atop a mountain, this Timberpeg timber frame vacation retreat offers rustic elegance with shingle-sided splendor, warm rich colors and textures, and natural quality materials.
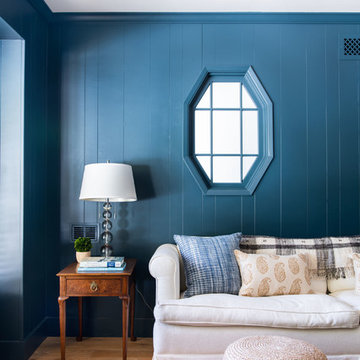
The classic styling of the original home was recaptured and modernized with tasteful classic design thanks to a new rich color palette and beautiful furnishings.
Interiors by Mara Raphael; Photos by Tessa Neustadt
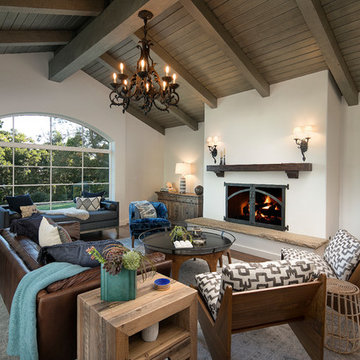
Inspiration for a large mediterranean living room in Santa Barbara with white walls, dark hardwood floors, a standard fireplace, a plaster fireplace surround and brown floor.
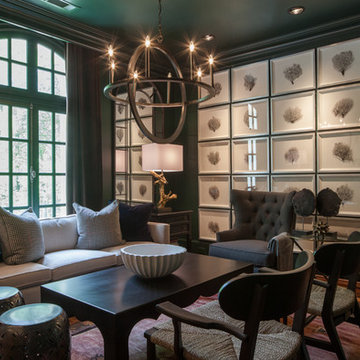
James Lockhart photography
This is an example of a large traditional enclosed living room in Atlanta with green walls, medium hardwood floors, a standard fireplace and a stone fireplace surround.
This is an example of a large traditional enclosed living room in Atlanta with green walls, medium hardwood floors, a standard fireplace and a stone fireplace surround.

Small living room in Hertfordshire with blue walls, a built-in media wall, brown floor, vaulted and panelled walls.
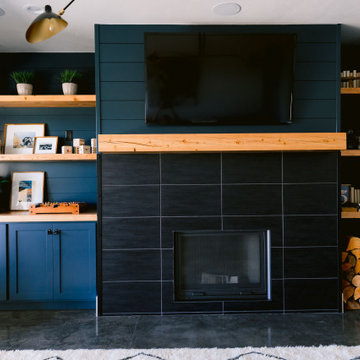
Large country living room in Boise with white walls, concrete floors, a standard fireplace, a tile fireplace surround and grey floor.
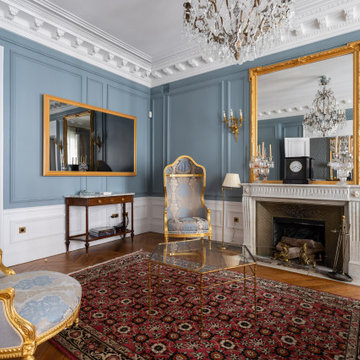
Design ideas for a large traditional enclosed living room in Paris with blue walls, dark hardwood floors, a standard fireplace, a wall-mounted tv, brown floor and decorative wall panelling.
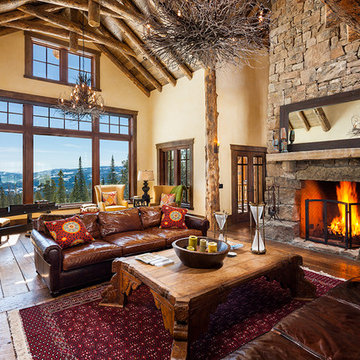
Photos by: Karl Neumann
This is an example of an expansive country open concept living room in Other with dark hardwood floors, a standard fireplace and a stone fireplace surround.
This is an example of an expansive country open concept living room in Other with dark hardwood floors, a standard fireplace and a stone fireplace surround.
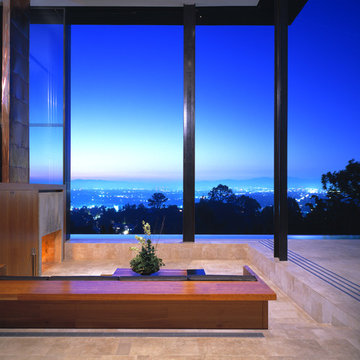
Description: In early 1994, the architects began work on the project and while in construction (demolition, grading and foundations) the owner, due to circumstances beyond his control, halted all construction of the project. Seven years later the owner returned to the architects and asked them to complete the partially constructed house. Due to code changes, city ordinances and a wide variety of obstacles it was determined that the house was unable to be completed as originally designed.
After much consideration the client asked the architect if it were possible to alter/remodel the partially constructed house, which was a remodel/addition to a 1970’s ranch style house, into a project that fit into current zoning and structural codes. The owner also requested that the house’s footprint and partially constructed foundations remain to avoid the need for further entitlements and delays on an already long overdue and difficult hillside site.
The architects’ main challenge was how to alter the design that reflected an outdated philosophical approach to architecture that was nearly a decade old. How could the house be re-conceived reflecting the architect and client’s maturity on a ten-year-old footprint?
The answer was to remove almost all of the previously proposed existing interior walls and transform the existing footprint into a pavilion-like structure that allows the site to in a sense “pass through the house”. This allowed the client to take better advantage of a limited and restricted building area while capturing extraordinary panoramic views of the San Fernando Valley and Hollywood Hills. Large 22-foot high custom sliding glass doors allow the interior and exterior to become one. Even the studio is separated from the house and connected only by an exterior bridge. Private spaces are treated as loft-like spaces capturing volume and views while maintaining privacy.
Limestone floors extend from inside to outside and into the lap pool that runs the entire length of the house creating a horizon line at the edge of the view. Other natural materials such as board formed concrete, copper, steel and cherry provides softness to the objects that seem to float within the interior volume. By placing objects and materials "outside the frame," a new frame of reference deepens our sense of perception. Art does not reproduce what we see; rather it makes us see.
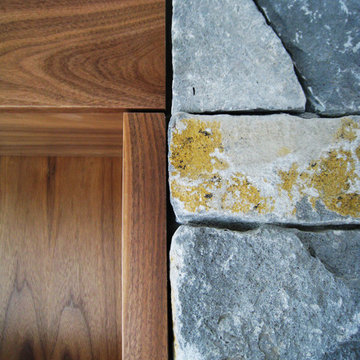
Eric Staudenmaier
Large contemporary formal open concept living room in Other with beige walls, light hardwood floors, a hanging fireplace, a stone fireplace surround, no tv and brown floor.
Large contemporary formal open concept living room in Other with beige walls, light hardwood floors, a hanging fireplace, a stone fireplace surround, no tv and brown floor.
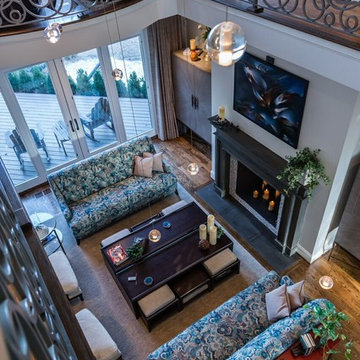
Catherine Nguyen Photography
Photo of a large contemporary formal enclosed living room in Los Angeles with white walls, a standard fireplace, a tile fireplace surround, no tv and dark hardwood floors.
Photo of a large contemporary formal enclosed living room in Los Angeles with white walls, a standard fireplace, a tile fireplace surround, no tv and dark hardwood floors.
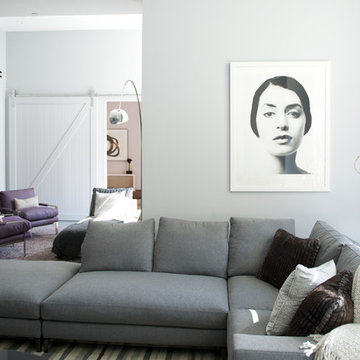
We gave this unique loft contemporary gallery-styled designy featuring flat-panel cabinets, white backsplash and mosaic tile backsplash, a soft color palette, and textures which all come to life in this gorgeous, sophisticated space!
For more about Betty Wasserman, click here: https://www.bettywasserman.com/
To learn more about this project, click here: https://www.bettywasserman.com/spaces/south-chelsea-loft/
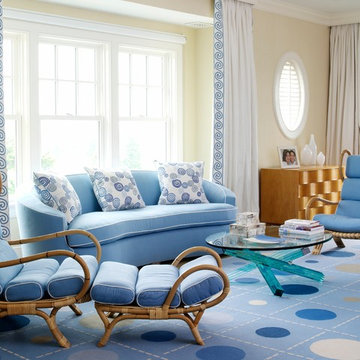
This is an example of a contemporary living room in New York with beige walls and medium hardwood floors.
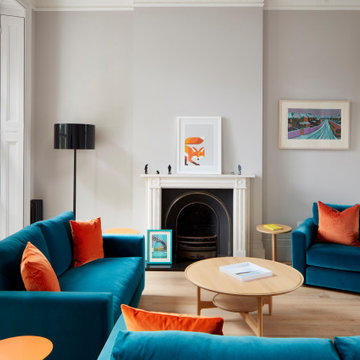
Photo of a large contemporary formal open concept living room in London with grey walls, light hardwood floors, a standard fireplace, no tv, a stone fireplace surround, brown floor and vaulted.
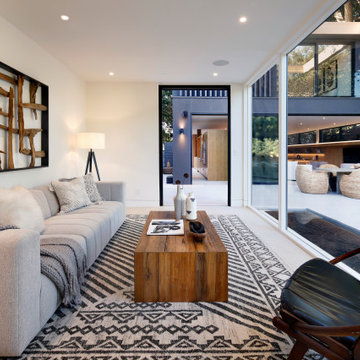
This is an example of a modern living room in San Francisco.
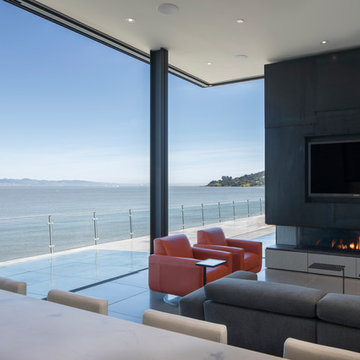
MEM Architecture, Ethan Kaplan Photographer
Photo of a large modern formal open concept living room in San Francisco with grey walls, concrete floors, a ribbon fireplace, a metal fireplace surround, a wall-mounted tv and grey floor.
Photo of a large modern formal open concept living room in San Francisco with grey walls, concrete floors, a ribbon fireplace, a metal fireplace surround, a wall-mounted tv and grey floor.
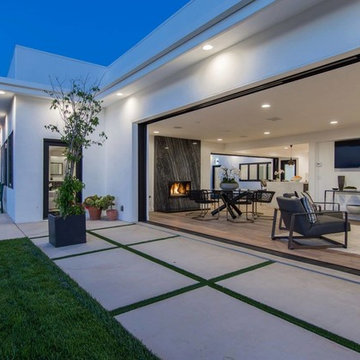
Mid-sized contemporary open concept living room in Los Angeles with white walls, medium hardwood floors, a standard fireplace, a stone fireplace surround, a wall-mounted tv and brown floor.
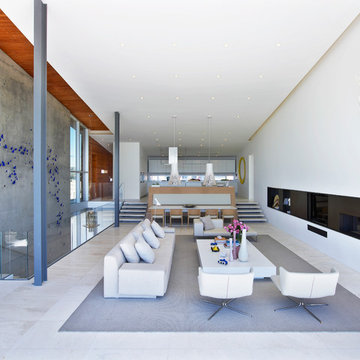
Eric Laignel
This is an example of a large beach style open concept living room in New York.
This is an example of a large beach style open concept living room in New York.
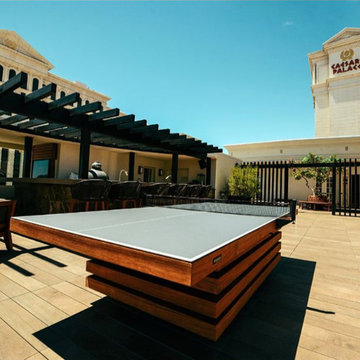
11 Ravens luxury Arclight table tennis built exclusively for the NOBU hotel at Caesar's Palace in Las Vegas. This unique outdoor version of the table in solid teak has been set on the outdoor deck of Nobu's Executive Villa Suite.
The Arclight table tennis table draws upon the most refined of Asian influences to produce a serene and luxurious style. A specialized lighting system hidden in the corners of the table base completes its unique design.
Blue Living Room Design Photos
2