Blue Living Room Design Photos with a Standard Fireplace
Refine by:
Budget
Sort by:Popular Today
141 - 160 of 1,426 photos
Item 1 of 3
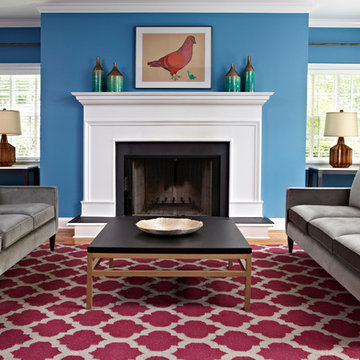
Paul Johnson
This is an example of a transitional formal living room in New York with blue walls and a standard fireplace.
This is an example of a transitional formal living room in New York with blue walls and a standard fireplace.
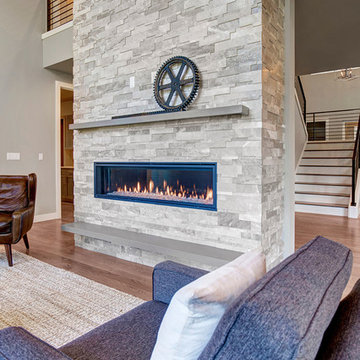
Soundview Photography
Inspiration for a contemporary open concept living room in Seattle with medium hardwood floors, a standard fireplace, a stone fireplace surround and a wall-mounted tv.
Inspiration for a contemporary open concept living room in Seattle with medium hardwood floors, a standard fireplace, a stone fireplace surround and a wall-mounted tv.
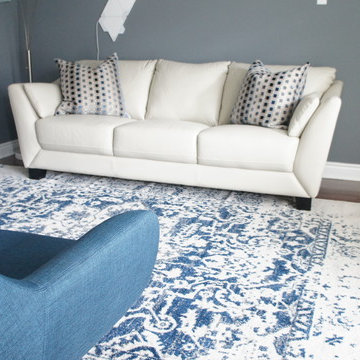
Classic blue and white colors adorn this small and charming living room.
Project completed by Toronto interior design firm Camden Lane Interiors, which serves Toronto.
For more about Camden Lane Interiors, click here: https://www.camdenlaneinteriors.com/
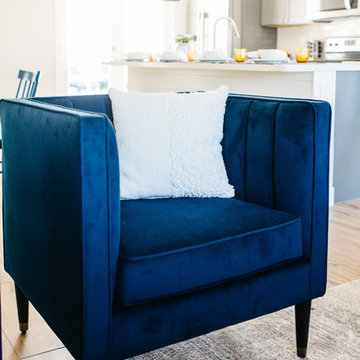
Design ideas for a large transitional open concept living room in Phoenix with grey walls, porcelain floors, a standard fireplace, a stone fireplace surround, a freestanding tv and brown floor.
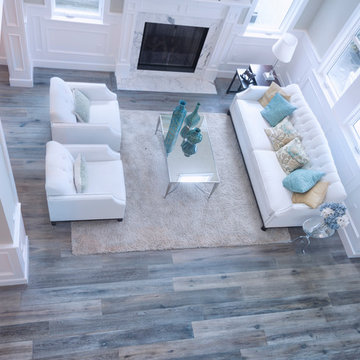
A beautiful Cap Cod home featuring National Hardwood's French Galerie's engineered Oak hardwood flooring in Deep Smoked Oak in their Family room.
Room X Room Photography
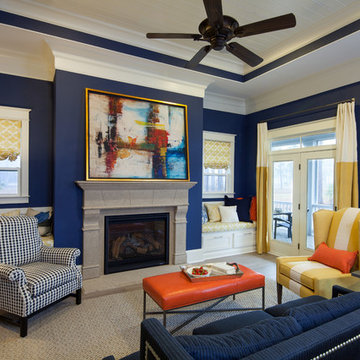
Photo of a transitional open concept living room in Other with light hardwood floors, a standard fireplace, a stone fireplace surround and blue walls.

From architecture to finishing touches, this Napa Valley home exudes elegance, sophistication and rustic charm.
The living room exudes a cozy charm with the center ridge beam and fireplace mantle featuring rustic wood elements. Wood flooring further enhances the inviting ambience.
---
Project by Douglah Designs. Their Lafayette-based design-build studio serves San Francisco's East Bay areas, including Orinda, Moraga, Walnut Creek, Danville, Alamo Oaks, Diablo, Dublin, Pleasanton, Berkeley, Oakland, and Piedmont.
For more about Douglah Designs, see here: http://douglahdesigns.com/
To learn more about this project, see here: https://douglahdesigns.com/featured-portfolio/napa-valley-wine-country-home-design/
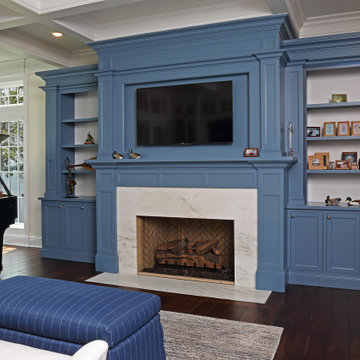
Expansive traditional formal open concept living room in Minneapolis with beige walls, dark hardwood floors, a standard fireplace, a wood fireplace surround, brown floor and coffered.
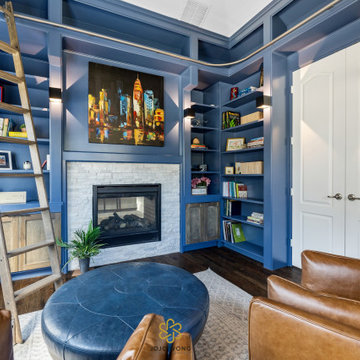
Photo of a transitional living room in Houston with blue walls, a standard fireplace, a brick fireplace surround and brown floor.
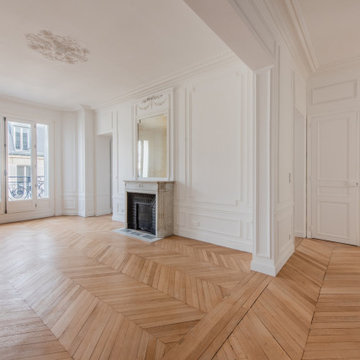
Autre angle de vue pour ce salon parisien entièrement rénové par nos équipes. Coup de coeur pour le parquet en point de Hongrie ! Fenêtre en double vitrage et bois exotique (ouverture à la française avec fausses crémones).
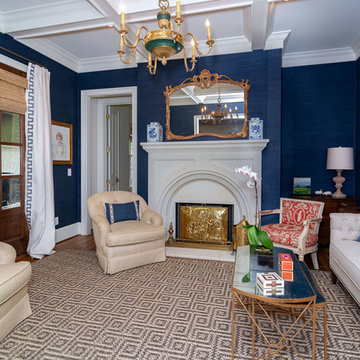
Dark blue walls, real wood coffered ceiling, dark hardwood floors, and Classic Stone Creation mantle create a stately, formal living room that is perfect for entertaining guests.
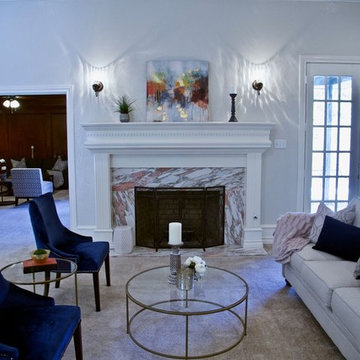
This is an example of a mid-sized traditional formal enclosed living room in Dallas with white walls, carpet, a standard fireplace, a stone fireplace surround, no tv and beige floor.
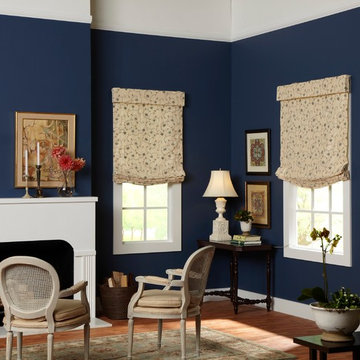
Inspiration for a mid-sized transitional formal enclosed living room in Los Angeles with blue walls, dark hardwood floors, a standard fireplace, a plaster fireplace surround, no tv and brown floor.
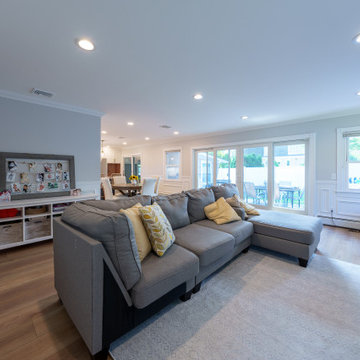
Inspired by sandy shorelines on the California coast, this beachy blonde vinyl floor brings just the right amount of variation to each room. With the Modin Collection, we have raised the bar on luxury vinyl plank. The result is a new standard in resilient flooring. Modin offers true embossed in register texture, a low sheen level, a rigid SPC core, an industry-leading wear layer, and so much more.
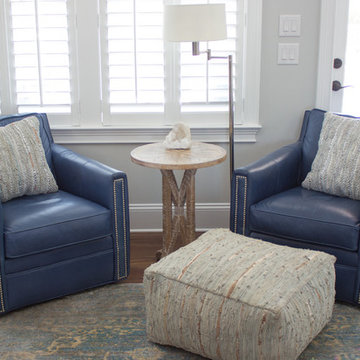
Design ideas for a large transitional formal open concept living room in Other with white walls, dark hardwood floors, a standard fireplace, a tile fireplace surround and a wall-mounted tv.
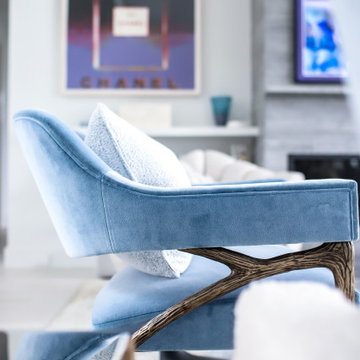
Incorporating a unique blue-chip art collection, this modern Hamptons home was meticulously designed to complement the owners' cherished art collections. The thoughtful design seamlessly integrates tailored storage and entertainment solutions, all while upholding a crisp and sophisticated aesthetic.
This inviting living room exudes luxury and comfort. It features beautiful seating, with plush blue, white, and gray furnishings that create a serene atmosphere. The room is beautifully illuminated by an array of exquisite lighting fixtures and carefully curated decor accents. A grand fireplace serves as the focal point, adding both warmth and visual appeal. The walls are adorned with captivating artwork, adding a touch of artistic flair to this exquisite living area.
---Project completed by New York interior design firm Betty Wasserman Art & Interiors, which serves New York City, as well as across the tri-state area and in The Hamptons.
For more about Betty Wasserman, see here: https://www.bettywasserman.com/
To learn more about this project, see here: https://www.bettywasserman.com/spaces/westhampton-art-centered-oceanfront-home/
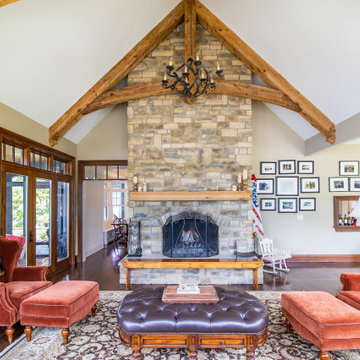
The perfect spot for Sunday morning coffee ☕️
.
.
.
#payneandpayne #homebuilder #homedecor #homedesign #custombuild #exposedbeams
#luxuryhome #fireplace #cathedralceiling #gatheringplace #stayathome
#ohiohomebuilders #ohiocustomhomes #dreamhome #nahb #buildersofinsta #clevelandbuilders #chardon #geaugacounty #AtHomeCLE .
.?@paulceroky
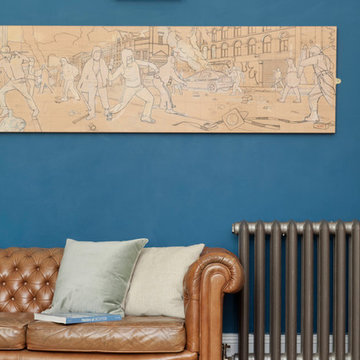
Fiona Walker-Arnott
Photo of a mid-sized eclectic living room in Kent with blue walls, laminate floors, a standard fireplace and brown floor.
Photo of a mid-sized eclectic living room in Kent with blue walls, laminate floors, a standard fireplace and brown floor.
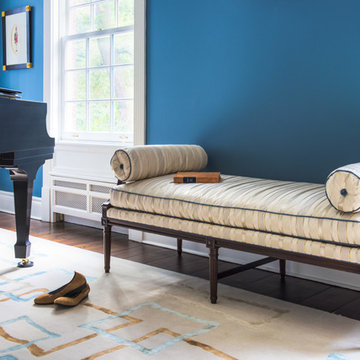
A unique seating area by the piano. A custom made traditional bench by Hickory Chair upholstered in silk and trimmed in blue brought to life with a modern pattern on a Stark Carpet custom area rug.
Lisa Russman Photography
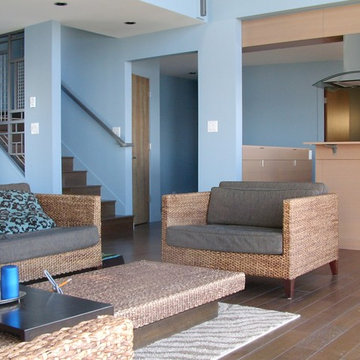
Living room with kitchen beyond. [Owner photo]
Photo of a beach style open concept living room in Seattle with blue walls, a standard fireplace and no tv.
Photo of a beach style open concept living room in Seattle with blue walls, a standard fireplace and no tv.
Blue Living Room Design Photos with a Standard Fireplace
8