All Fireplaces Blue Living Room Design Photos
Refine by:
Budget
Sort by:Popular Today
1 - 20 of 2,056 photos
Item 1 of 3

Contemporary living room
Large transitional enclosed living room in Sydney with white walls, light hardwood floors, a two-sided fireplace, a wood fireplace surround, brown floor and wallpaper.
Large transitional enclosed living room in Sydney with white walls, light hardwood floors, a two-sided fireplace, a wood fireplace surround, brown floor and wallpaper.
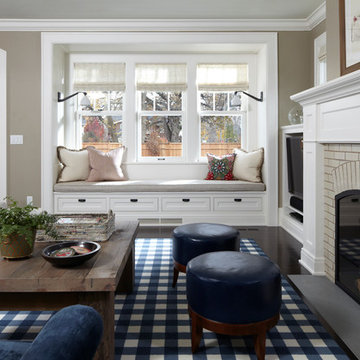
Karen Melvin Photography
This is an example of a living room in Minneapolis with grey walls, a standard fireplace and a brick fireplace surround.
This is an example of a living room in Minneapolis with grey walls, a standard fireplace and a brick fireplace surround.
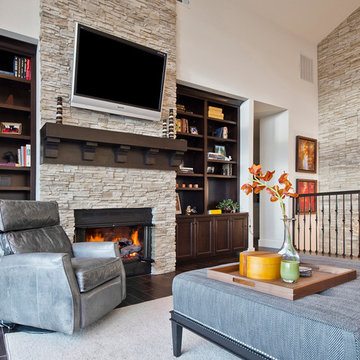
John Buchan Homes
Photo of a mid-sized transitional loft-style living room in Seattle with a stone fireplace surround, white walls, dark hardwood floors, a standard fireplace, a wall-mounted tv and brown floor.
Photo of a mid-sized transitional loft-style living room in Seattle with a stone fireplace surround, white walls, dark hardwood floors, a standard fireplace, a wall-mounted tv and brown floor.
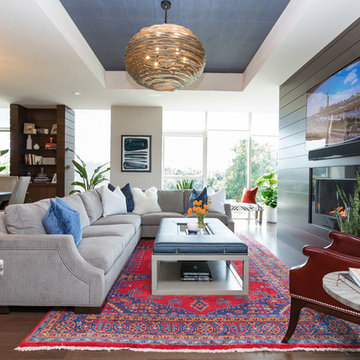
This luxurious interior tells a story of more than a modern condo building in the heart of Philadelphia. It unfolds to reveal layers of history through Persian rugs, a mix of furniture styles, and has unified it all with an unexpected color story.
The palette for this riverfront condo is grounded in natural wood textures and green plants that allow for a playful tension that feels both fresh and eclectic in a metropolitan setting.
The high-rise unit boasts a long terrace with a western exposure that we outfitted with custom Lexington outdoor furniture distinct in its finishes and balance between fun and sophistication.
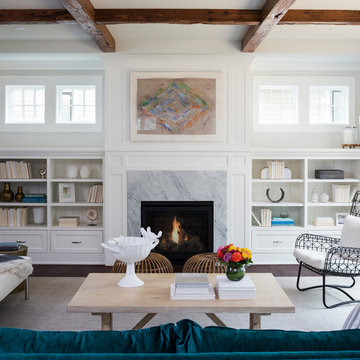
Inspiration for a large beach style living room in Minneapolis with dark hardwood floors, a standard fireplace, no tv, grey walls and a stone fireplace surround.
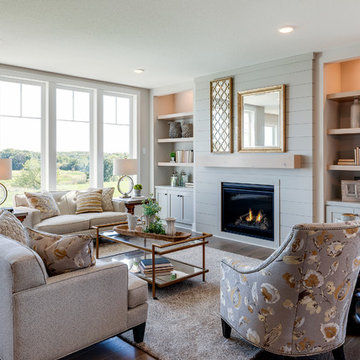
Featuring one of our favorite fireplace options complete with floor to ceiling shiplap, a modern mantel, optional build in cabinets and stained wood shelves. This firepalce is finished in a custom enamel color Sherwin Williams 7016 Mindful Gray.
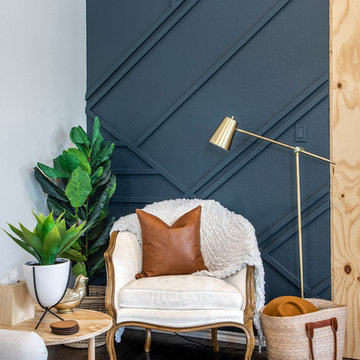
Design ideas for a large beach style living room in Dallas with dark hardwood floors, white walls, a standard fireplace, a wood fireplace surround, a concealed tv and brown floor.
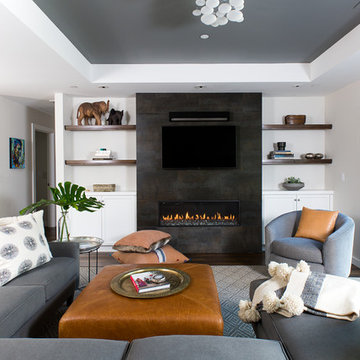
Michelle Drewes
Design ideas for a mid-sized transitional open concept living room in San Francisco with grey walls, dark hardwood floors, a ribbon fireplace, a tile fireplace surround, brown floor and a wall-mounted tv.
Design ideas for a mid-sized transitional open concept living room in San Francisco with grey walls, dark hardwood floors, a ribbon fireplace, a tile fireplace surround, brown floor and a wall-mounted tv.
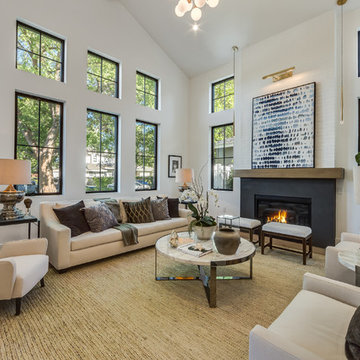
Living Room of the Beautiful New Encino Construction which included the installation of the angled ceiling, black window trim, wall painting, fireplace, clerestory windows, pendant lighting, light hardwood flooring and living room furnitures.
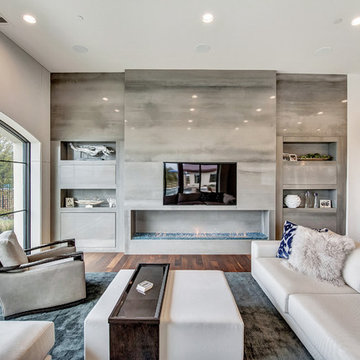
Charles Lauersdorf
Realty Pro Shots
This is an example of a contemporary open concept living room in Orange County with grey walls, dark hardwood floors, a ribbon fireplace, a tile fireplace surround, a built-in media wall and brown floor.
This is an example of a contemporary open concept living room in Orange County with grey walls, dark hardwood floors, a ribbon fireplace, a tile fireplace surround, a built-in media wall and brown floor.
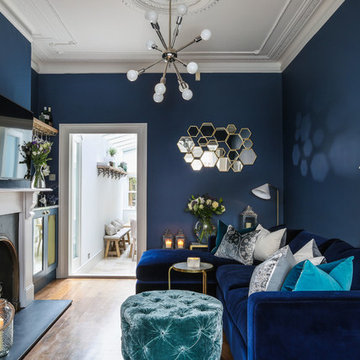
Alex Maguire Photography
This is an example of a small transitional enclosed living room in London with a home bar, blue walls, medium hardwood floors, a standard fireplace, a stone fireplace surround, a wall-mounted tv and brown floor.
This is an example of a small transitional enclosed living room in London with a home bar, blue walls, medium hardwood floors, a standard fireplace, a stone fireplace surround, a wall-mounted tv and brown floor.
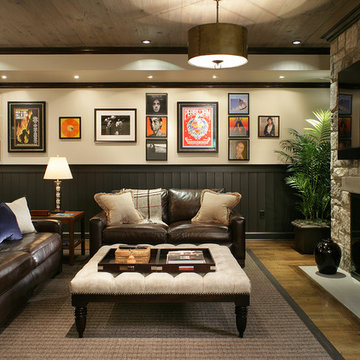
A basement level family room with music related artwork. Framed album covers and musical instruments reflect the home owners passion and interests.
Photography by: Peter Rymwid
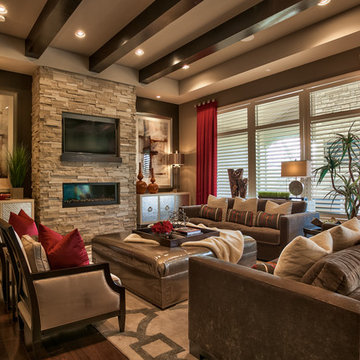
Interior Design by Michele Hybner and Shawn Falcone. Photos by Amoura Productions
This is an example of a transitional formal open concept living room in Omaha with brown walls, dark hardwood floors, a ribbon fireplace, a stone fireplace surround, a wall-mounted tv and brown floor.
This is an example of a transitional formal open concept living room in Omaha with brown walls, dark hardwood floors, a ribbon fireplace, a stone fireplace surround, a wall-mounted tv and brown floor.
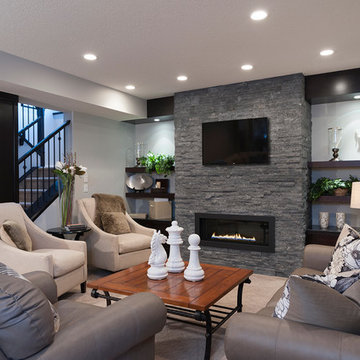
Nader Essa Photography
Transitional living room in Calgary with a ribbon fireplace and a stone fireplace surround.
Transitional living room in Calgary with a ribbon fireplace and a stone fireplace surround.

The family room, including the kitchen and breakfast area, features stunning indirect lighting, a fire feature, stacked stone wall, art shelves and a comfortable place to relax and watch TV.
Photography: Mark Boisclair
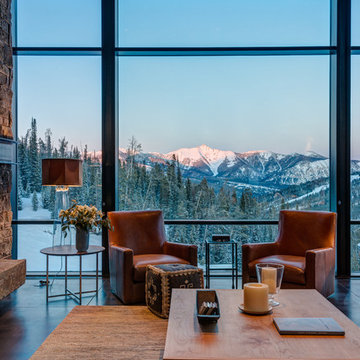
Design ideas for an expansive contemporary open concept living room in Other with beige walls, concrete floors, a two-sided fireplace, a stone fireplace surround and a freestanding tv.
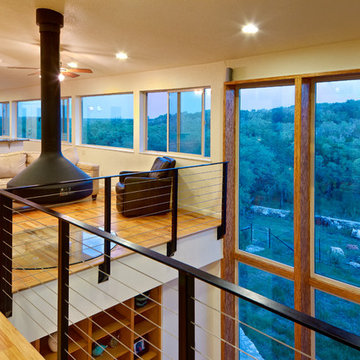
Craig Kuhner Architectural Photography
This is an example of a contemporary loft-style living room in Austin with a hanging fireplace, beige walls, medium hardwood floors and no tv.
This is an example of a contemporary loft-style living room in Austin with a hanging fireplace, beige walls, medium hardwood floors and no tv.
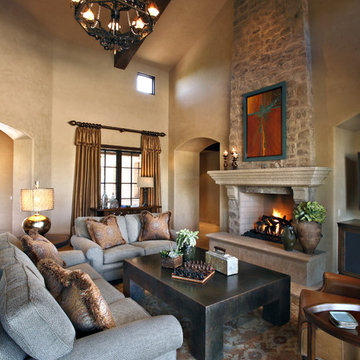
Pam Singleton Photography
Inspiration for a traditional living room in Phoenix with beige walls and a standard fireplace.
Inspiration for a traditional living room in Phoenix with beige walls and a standard fireplace.
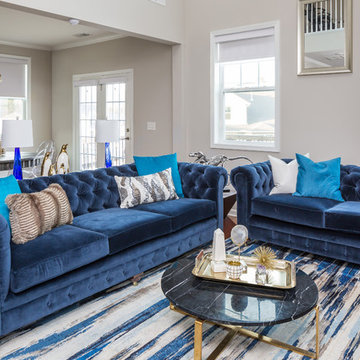
A fun great room featuring traditional designs with a twist of hip elements. Bold royal blue colors make a bold statement while materials like velvet fabric and black marble keep this room looking luxurious and fresh!
Photo credit: Bob Fortner Photography

The sitting room in this family home in West Dulwich was opened up to the kitchen and the dining area of the lateral extension to create one large family room. A pair of matching velvet sofas & mohair velvet armchairs created a nice seating area around the newly installed fireplace and a large rug helped to zone the space
All Fireplaces Blue Living Room Design Photos
1