Blue Living Room Design Photos with Beige Floor
Refine by:
Budget
Sort by:Popular Today
141 - 160 of 549 photos
Item 1 of 3
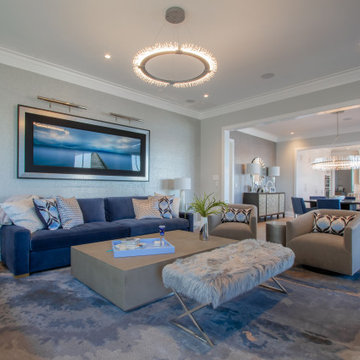
Photo of a beach style living room in New York with grey walls, light hardwood floors, beige floor and wallpaper.
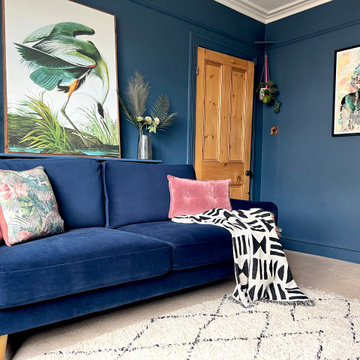
Edwardian living room transformed into a statement room. A deep blue colour was used from skirting to ceiling to create a dramatic, cocooning feel. The bespoke fireplace adds to the modern period look.
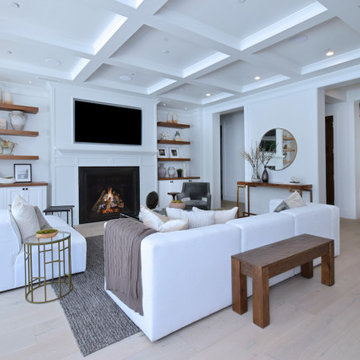
This is an example of a mid-sized country open concept living room in Los Angeles with white walls, light hardwood floors, a standard fireplace, a wood fireplace surround, a wall-mounted tv, beige floor, coffered and wood walls.
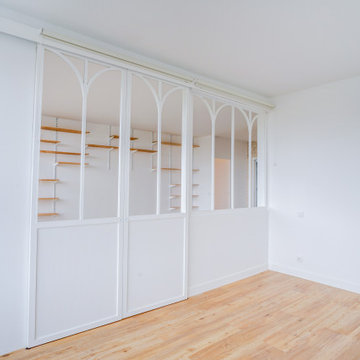
This is an example of a mid-sized tropical open concept living room in Paris with white walls, vinyl floors, no fireplace, beige floor and wallpaper.
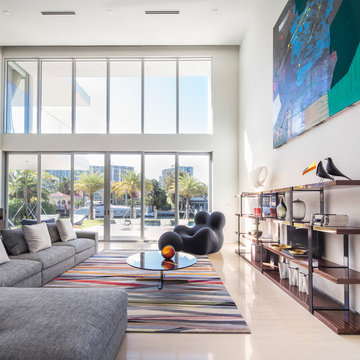
Photos by Libertad Rodriguez / Phl & Services.llc Architecture by sdh studio.
Photo of a large contemporary formal open concept living room in Miami with white walls, porcelain floors, no fireplace, no tv and beige floor.
Photo of a large contemporary formal open concept living room in Miami with white walls, porcelain floors, no fireplace, no tv and beige floor.
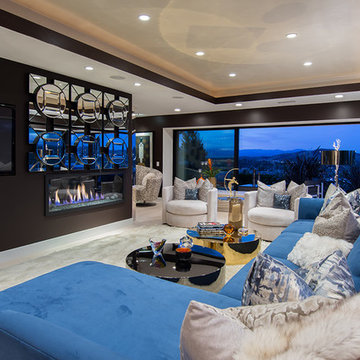
Design ideas for a contemporary open concept living room in Los Angeles with black walls, carpet, a ribbon fireplace, a wall-mounted tv and beige floor.
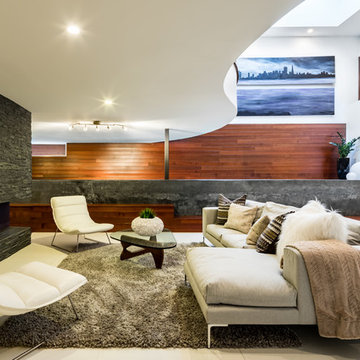
A basement with luxury! A curved ceiling on top, from where one can overlook all the activities happening in the lounge downstairs. A grand fireplace to cozy around with a warm rug and comfortable seating, perfect for those long conversations by the fire. The black tiles of the fireplace and the swimming pool wall are a great off-set against the white walls and flooring.
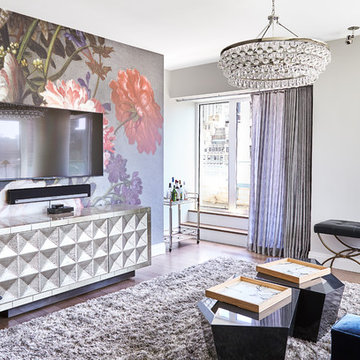
Inspiration for a mid-sized transitional living room in New York with grey walls, light hardwood floors, no fireplace, a wall-mounted tv and beige floor.
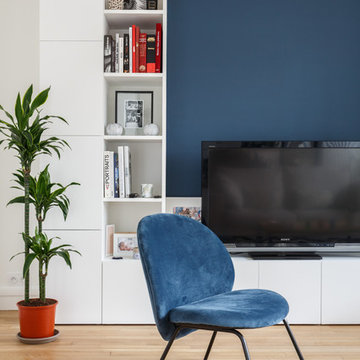
Alexis et Romina ont fait l'acquisition de l'appartement voisin au leur dans le but d'agrandir la surface de vie de leur nouvelle famille. Nous avons défoncé la cloison qui liait les deux appartements. A la place, nous avons installé une verrière, en guise de séparation légère entre la salle à manger et la cuisine. Nous avons fini le chantier 15 jours avant afin de leur permettre de fêter Noël chez eux.
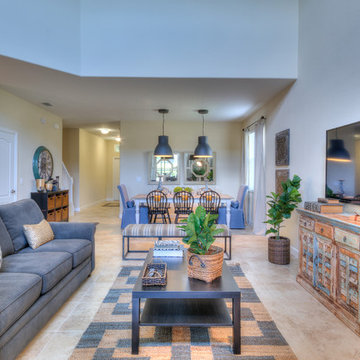
Mid-sized traditional formal open concept living room in Orlando with white walls, travertine floors, a wall-mounted tv and beige floor.
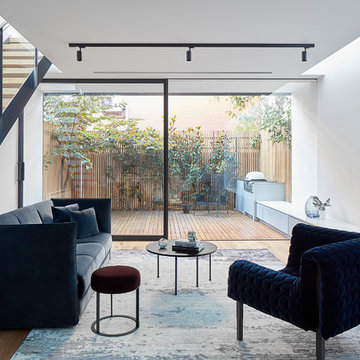
Jack Lovel
Modern formal loft-style living room in Melbourne with white walls, light hardwood floors and beige floor.
Modern formal loft-style living room in Melbourne with white walls, light hardwood floors and beige floor.

Upscale contemporary living room in a magnificent penthouse with atrium ceilings.
Mid-sized contemporary loft-style living room in Philadelphia with grey walls, light hardwood floors, a two-sided fireplace, a stone fireplace surround, a wall-mounted tv, beige floor and vaulted.
Mid-sized contemporary loft-style living room in Philadelphia with grey walls, light hardwood floors, a two-sided fireplace, a stone fireplace surround, a wall-mounted tv, beige floor and vaulted.
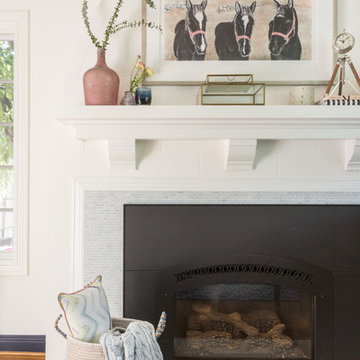
Lauren Anderson
Inspiration for a mid-sized transitional enclosed living room in San Francisco with white walls, light hardwood floors, a standard fireplace, a tile fireplace surround, a built-in media wall and beige floor.
Inspiration for a mid-sized transitional enclosed living room in San Francisco with white walls, light hardwood floors, a standard fireplace, a tile fireplace surround, a built-in media wall and beige floor.
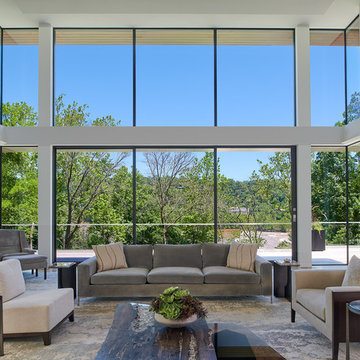
Inspiration for an expansive contemporary enclosed living room in DC Metro with white walls, light hardwood floors, a standard fireplace, a tile fireplace surround, a wall-mounted tv and beige floor.
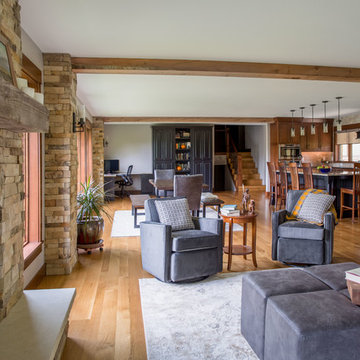
Project by Wiles Design Group. Their Cedar Rapids-based design studio serves the entire Midwest, including Iowa City, Dubuque, Davenport, and Waterloo, as well as North Missouri and St. Louis.
For more about Wiles Design Group, see here: https://wilesdesigngroup.com/
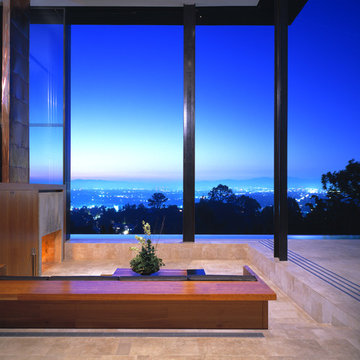
Description: In early 1994, the architects began work on the project and while in construction (demolition, grading and foundations) the owner, due to circumstances beyond his control, halted all construction of the project. Seven years later the owner returned to the architects and asked them to complete the partially constructed house. Due to code changes, city ordinances and a wide variety of obstacles it was determined that the house was unable to be completed as originally designed.
After much consideration the client asked the architect if it were possible to alter/remodel the partially constructed house, which was a remodel/addition to a 1970’s ranch style house, into a project that fit into current zoning and structural codes. The owner also requested that the house’s footprint and partially constructed foundations remain to avoid the need for further entitlements and delays on an already long overdue and difficult hillside site.
The architects’ main challenge was how to alter the design that reflected an outdated philosophical approach to architecture that was nearly a decade old. How could the house be re-conceived reflecting the architect and client’s maturity on a ten-year-old footprint?
The answer was to remove almost all of the previously proposed existing interior walls and transform the existing footprint into a pavilion-like structure that allows the site to in a sense “pass through the house”. This allowed the client to take better advantage of a limited and restricted building area while capturing extraordinary panoramic views of the San Fernando Valley and Hollywood Hills. Large 22-foot high custom sliding glass doors allow the interior and exterior to become one. Even the studio is separated from the house and connected only by an exterior bridge. Private spaces are treated as loft-like spaces capturing volume and views while maintaining privacy.
Limestone floors extend from inside to outside and into the lap pool that runs the entire length of the house creating a horizon line at the edge of the view. Other natural materials such as board formed concrete, copper, steel and cherry provides softness to the objects that seem to float within the interior volume. By placing objects and materials "outside the frame," a new frame of reference deepens our sense of perception. Art does not reproduce what we see; rather it makes us see.
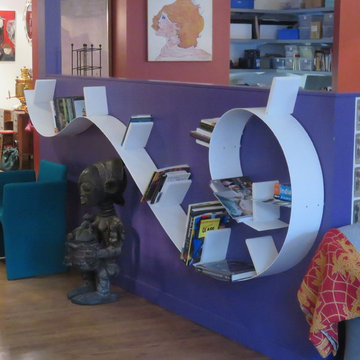
Inspiration for a mid-sized eclectic loft-style living room in New York with a library, red walls, medium hardwood floors, a wall-mounted tv, no fireplace and beige floor.
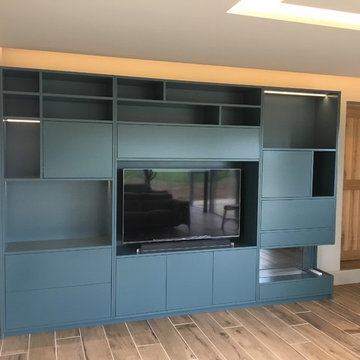
Media unit sprayed in Tikkurila Helmi 30 paint. Farrow & Ball Inchyra Blue colour. Blum “Tip on” touch to open doors. Chearsley, Buckinghamshire.
Photo of a large modern open concept living room in Buckinghamshire with grey walls, porcelain floors, a wood fireplace surround, a built-in media wall and beige floor.
Photo of a large modern open concept living room in Buckinghamshire with grey walls, porcelain floors, a wood fireplace surround, a built-in media wall and beige floor.

Inspiration for a contemporary open concept living room in Paris with white walls, light hardwood floors and beige floor.
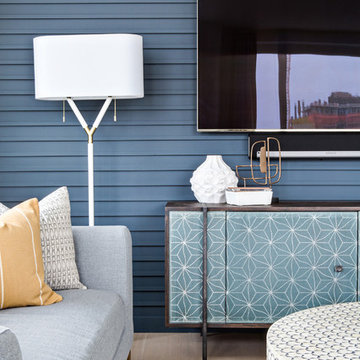
This is an example of a large midcentury formal open concept living room in Los Angeles with blue walls, light hardwood floors, a wall-mounted tv and beige floor.
Blue Living Room Design Photos with Beige Floor
8