Blue Living Room Design Photos with Beige Floor
Refine by:
Budget
Sort by:Popular Today
121 - 140 of 550 photos
Item 1 of 3
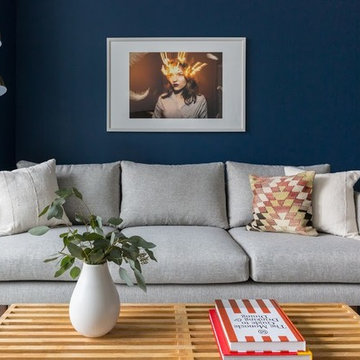
Photo of a small eclectic open concept living room in San Francisco with blue walls, ceramic floors, a freestanding tv and beige floor.
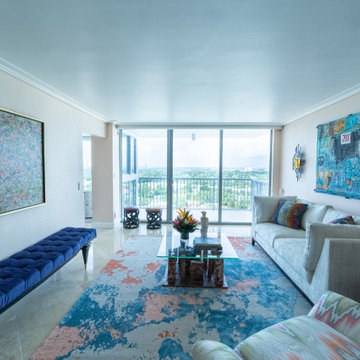
This is an example of a large beach style open concept living room in Miami with white walls, porcelain floors, no tv and beige floor.
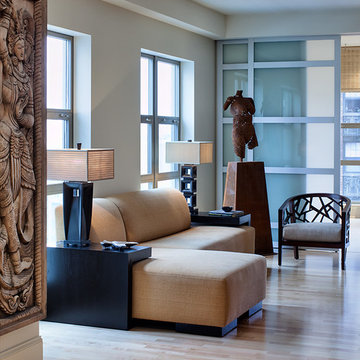
Another view of the family room showing the opaque doors from The Sliding Door that lead to the guest room/office. A simple sectional with built in tables grounds the space. An occasional chair from West Elm pulls up for extra seating in this animal space. photographer David Hausmann
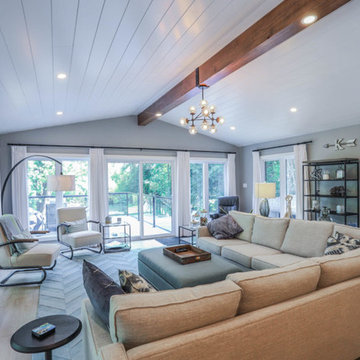
Photo of a large contemporary open concept living room in Toronto with grey walls, laminate floors, a standard fireplace, a wall-mounted tv and beige floor.
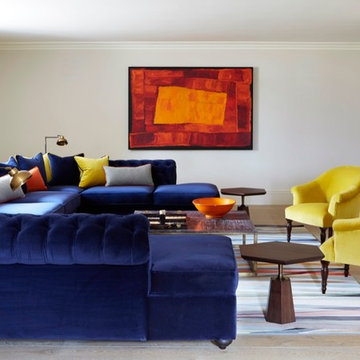
Design ideas for a mid-sized country enclosed living room in Sussex with beige walls, light hardwood floors and beige floor.
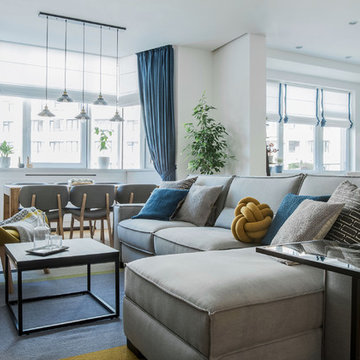
Inspiration for a large contemporary formal open concept living room in Other with white walls, light hardwood floors, a freestanding tv and beige floor.
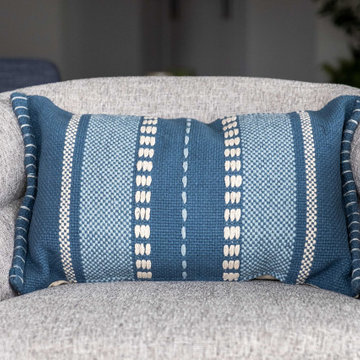
Our clients wanted to make the most of their new home’s huge floorspace and stunning ocean views while creating functional and kid-friendly common living areas where their loved ones could gather, giggle, play and connect.
We carefully selected a neutral color palette and balanced it with pops of color, unique greenery and personal touches to bring our clients’ vision of a stylish modern farmhouse with beachy casual vibes to life.
With three generations under the one roof, we were given the challenge of maximizing our clients’ layout and multitasking their beautiful living spaces so everyone in the family felt perfectly at home.
We used two sets of sofas to create a subtle room division and created a separate seated area that allowed the family to transition from movie nights and cozy evenings cuddled in front of the fire through to effortlessly entertaining their extended family.
Originally, the de Mayo’s living areas featured a LOT of space … but not a whole lot of storage. Which was why we made sure their restyled home would be big on beauty AND functionality.
We built in two sets of new floor-to-ceiling storage so our clients would always have an easy and attractive way to organize and store toys, china and glassware.
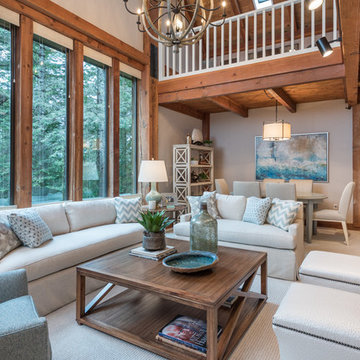
Meredith Gilardoni Photography
This is an example of a beach style formal open concept living room in San Francisco with beige walls, carpet, a standard fireplace, a stone fireplace surround, no tv and beige floor.
This is an example of a beach style formal open concept living room in San Francisco with beige walls, carpet, a standard fireplace, a stone fireplace surround, no tv and beige floor.
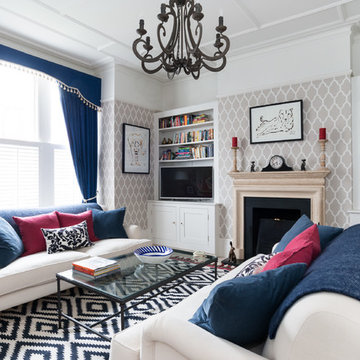
Design ideas for a large transitional formal enclosed living room in London with beige walls, carpet, a standard fireplace, a stone fireplace surround, no tv and beige floor.
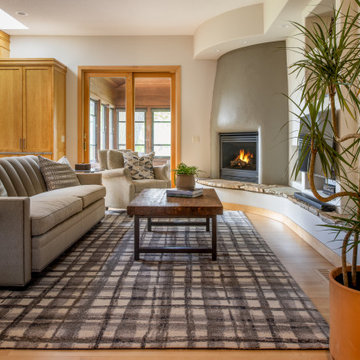
This prairie home tucked in the woods strikes a harmonious balance between modern efficiency and welcoming warmth.
The living area embodies comfort and warmth, creating the perfect haven for relaxation and connection, and a charming fireplace serves as the focal point. The cozy ambience, coupled with carefully chosen furnishings and decor, instills a sense of calm and contentment, making this space truly heartwarming and inviting.
---
Project designed by Minneapolis interior design studio LiLu Interiors. They serve the Minneapolis-St. Paul area, including Wayzata, Edina, and Rochester, and they travel to the far-flung destinations where their upscale clientele owns second homes.
For more about LiLu Interiors, see here: https://www.liluinteriors.com/
To learn more about this project, see here:
https://www.liluinteriors.com/portfolio-items/north-oaks-prairie-home-interior-design/
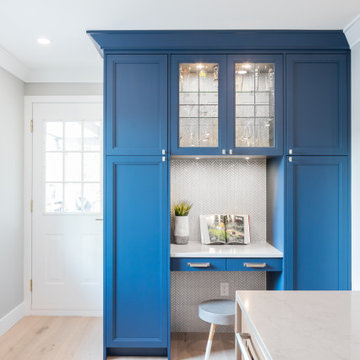
Our Award Nominated project,Violet street was a huge transformation from start to finish. Our goal was to take the main floor of the house from the 80’s to the 21st century by creating an open concept living area and a chef’s kitchen.
Removing the unnecessary walls created and open concept main floor with a chef's kitchen and an island that is over eleven feet long. Storage was a concern in the previously small kitchen; with that in mind we added in some full height pantry units with roll out shelves. The pantry units flank a built in desk and glass cabinets which has quickly become the landing zone for the kitchen and the perfect spot for planning their dinner menu. We elevated the look of the desk by running the back splash from the floor right up to the top as the backing inside the glass cabinets.
The living room was also given a new lease on life. All the cabinetry was done in a white washed oak to define the living space from the kitchen; this is especially important in open concept. Built in cabinetry now frames the fireplace, giving the living room a focal point.
Violet St has now been elevated to the present time and is a wonderful space to entertain and test your culinary abilities.
Now this home is ready to be filled with many happy memories and moments.
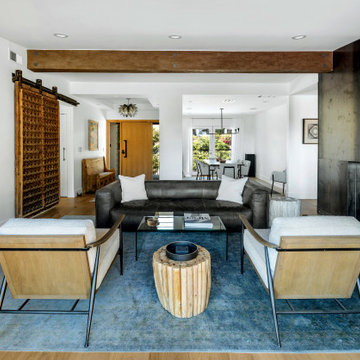
Design ideas for a mid-sized eclectic formal open concept living room in Los Angeles with white walls, light hardwood floors, a ribbon fireplace, a metal fireplace surround, beige floor and exposed beam.
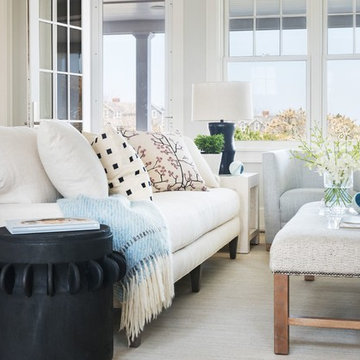
This is an example of a mid-sized beach style formal open concept living room in Providence with white walls, light hardwood floors, a standard fireplace, a metal fireplace surround, no tv and beige floor.
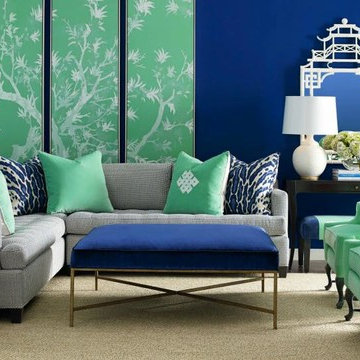
Photo of a mid-sized transitional formal open concept living room in San Diego with blue walls, carpet, no fireplace, no tv and beige floor.
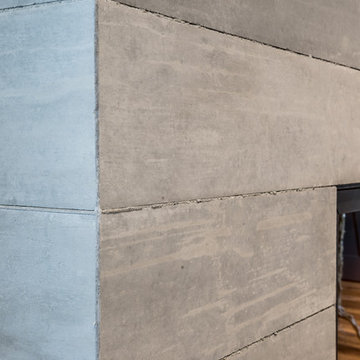
Modern, concrete fireplace surround with build-in media wall. Distressed concrete panels are used to give this fireplace surround an modern look & feel.
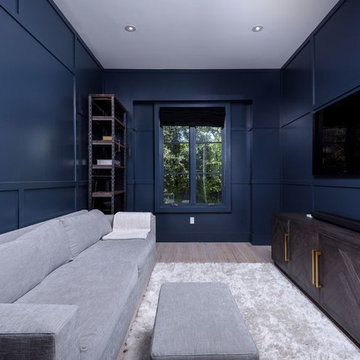
Inspiration for a mid-sized transitional formal enclosed living room in Other with blue walls, light hardwood floors, no fireplace, a wall-mounted tv and beige floor.
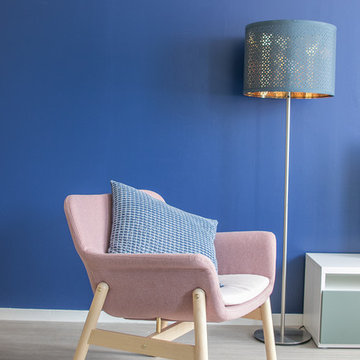
Peinture - fourniture et pose du mobilier et de la décoration
Mid-sized scandinavian open concept living room in Paris with blue walls, vinyl floors, a freestanding tv and beige floor.
Mid-sized scandinavian open concept living room in Paris with blue walls, vinyl floors, a freestanding tv and beige floor.
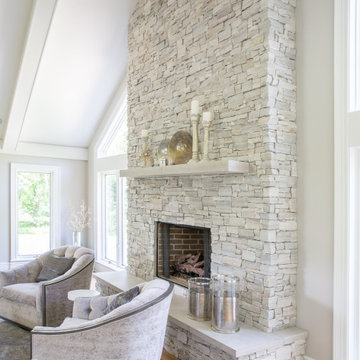
Project by Wiles Design Group. Their Cedar Rapids-based design studio serves the entire Midwest, including Iowa City, Dubuque, Davenport, and Waterloo, as well as North Missouri and St. Louis.
For more about Wiles Design Group, see here: https://wilesdesigngroup.com/
To learn more about this project, see here: https://wilesdesigngroup.com/stately-family-home
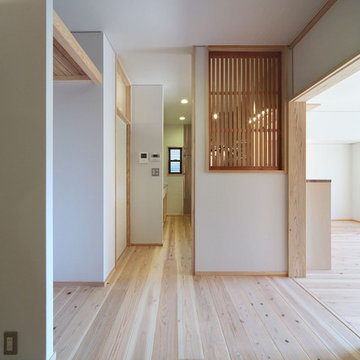
キッチン・冷蔵庫置き場/
Photo by:ジェ二イクス 佐藤二郎
This is an example of a mid-sized scandinavian open concept living room in Other with white walls, no fireplace, beige floor, light hardwood floors, a freestanding tv, wallpaper and wallpaper.
This is an example of a mid-sized scandinavian open concept living room in Other with white walls, no fireplace, beige floor, light hardwood floors, a freestanding tv, wallpaper and wallpaper.
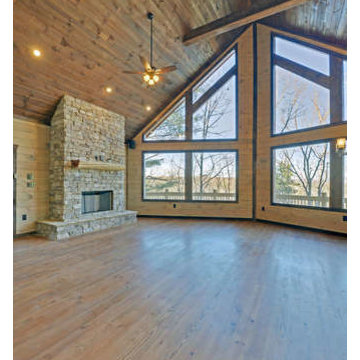
Great room with full wall of windows. Stacked cut stone Tn field stone, eastern red cedar mantel, provincial stain on floors, rails, and ceilings.
Inspiration for a mid-sized country formal enclosed living room in Atlanta with a standard fireplace, a stone fireplace surround, beige walls, medium hardwood floors, no tv and beige floor.
Inspiration for a mid-sized country formal enclosed living room in Atlanta with a standard fireplace, a stone fireplace surround, beige walls, medium hardwood floors, no tv and beige floor.
Blue Living Room Design Photos with Beige Floor
7