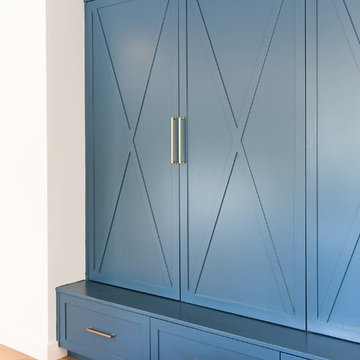Blue Living Room Design Photos with Light Hardwood Floors
Refine by:
Budget
Sort by:Popular Today
1 - 20 of 1,061 photos
Item 1 of 3

Within the lush acres of Chirnside Park, lies the Woorarra house overlooking the views of the surrounding hills and greenery. With a timeless yet contemporary design, the existing farmhouse was transformed into a spacious home featuring an open plan to allow breath taking views.

Contemporary living room
Large transitional enclosed living room in Sydney with white walls, light hardwood floors, a two-sided fireplace, a wood fireplace surround, brown floor and wallpaper.
Large transitional enclosed living room in Sydney with white walls, light hardwood floors, a two-sided fireplace, a wood fireplace surround, brown floor and wallpaper.

Photo of a mid-sized traditional living room in Other with a music area, green walls, light hardwood floors and no tv.
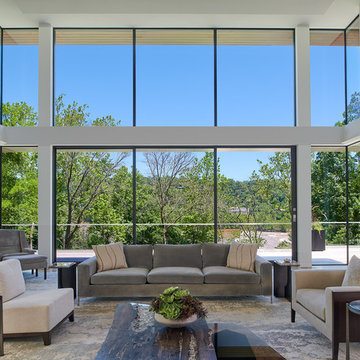
Inspiration for an expansive contemporary enclosed living room in DC Metro with white walls, light hardwood floors, a standard fireplace, a tile fireplace surround, a wall-mounted tv and beige floor.
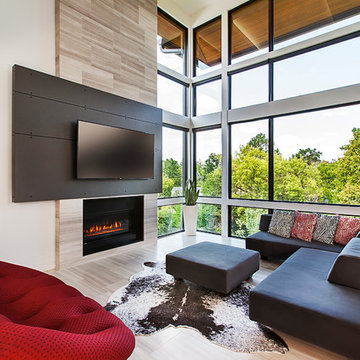
Photo of a mid-sized contemporary open concept living room in Detroit with a standard fireplace, a wall-mounted tv, beige walls and light hardwood floors.
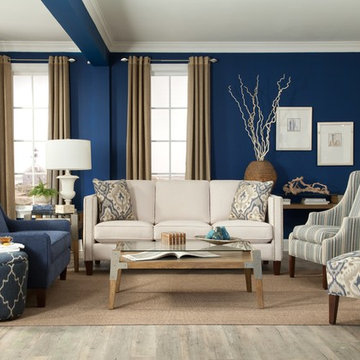
This is an example of a mid-sized beach style formal enclosed living room in New York with blue walls, light hardwood floors, no fireplace, no tv and brown floor.
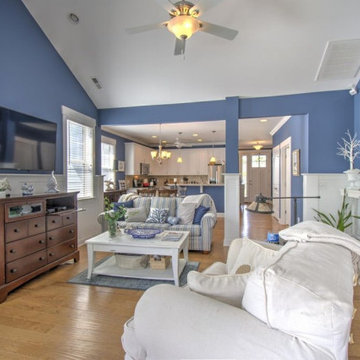
Although there isn't a fireplace, who cannot deny this space is inviting.
Photo of a beach style living room in Other with blue walls and light hardwood floors.
Photo of a beach style living room in Other with blue walls and light hardwood floors.
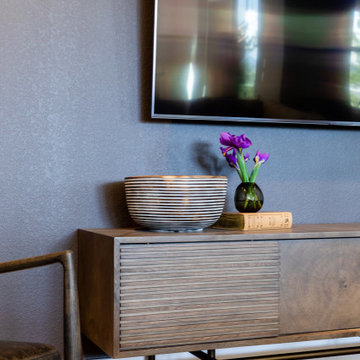
This new-build home in Denver is all about custom furniture, textures, and finishes. The style is a fusion of modern design and mountain home decor. The fireplace in the living room is custom-built with natural stone from Italy, the master bedroom flaunts a gorgeous, bespoke 200-pound chandelier, and the wall-paper is hand-made, too.
Project designed by Denver, Colorado interior designer Margarita Bravo. She serves Denver as well as surrounding areas such as Cherry Hills Village, Englewood, Greenwood Village, and Bow Mar.
For more about MARGARITA BRAVO, click here: https://www.margaritabravo.com/
To learn more about this project, click here:
https://www.margaritabravo.com/portfolio/castle-pines-village-interior-design/
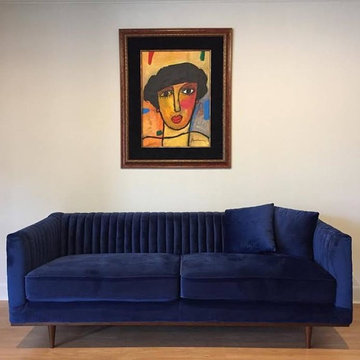
Inspiration for a mid-sized traditional formal open concept living room in Houston with white walls, light hardwood floors, no fireplace, no tv and brown floor.
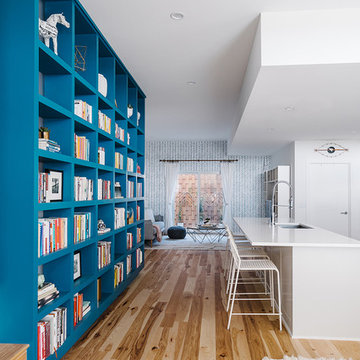
Completed in 2015, this project incorporates a Scandinavian vibe to enhance the modern architecture and farmhouse details. The vision was to create a balanced and consistent design to reflect clean lines and subtle rustic details, which creates a calm sanctuary. The whole home is not based on a design aesthetic, but rather how someone wants to feel in a space, specifically the feeling of being cozy, calm, and clean. This home is an interpretation of modern design without focusing on one specific genre; it boasts a midcentury master bedroom, stark and minimal bathrooms, an office that doubles as a music den, and modern open concept on the first floor. It’s the winner of the 2017 design award from the Austin Chapter of the American Institute of Architects and has been on the Tribeza Home Tour; in addition to being published in numerous magazines such as on the cover of Austin Home as well as Dwell Magazine, the cover of Seasonal Living Magazine, Tribeza, Rue Daily, HGTV, Hunker Home, and other international publications.
----
Featured on Dwell!
https://www.dwell.com/article/sustainability-is-the-centerpiece-of-this-new-austin-development-071e1a55
---
Project designed by the Atomic Ranch featured modern designers at Breathe Design Studio. From their Austin design studio, they serve an eclectic and accomplished nationwide clientele including in Palm Springs, LA, and the San Francisco Bay Area.
For more about Breathe Design Studio, see here: https://www.breathedesignstudio.com/
To learn more about this project, see here: https://www.breathedesignstudio.com/scandifarmhouse
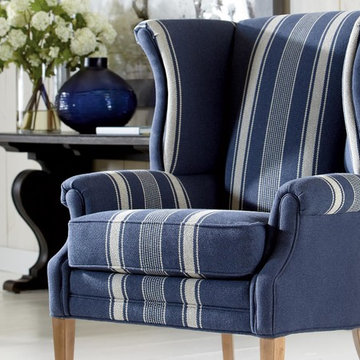
Design ideas for a mid-sized beach style formal open concept living room in Columbus with white walls, light hardwood floors and white floor.
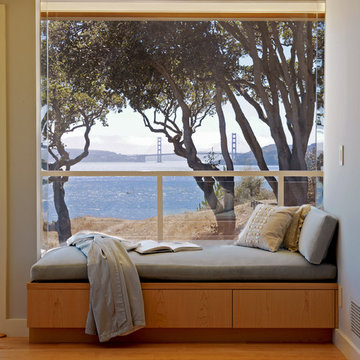
A contemplative space and lovely window seat
Design ideas for a mid-sized contemporary formal open concept living room in San Francisco with blue walls, light hardwood floors, a two-sided fireplace, a wood fireplace surround and no tv.
Design ideas for a mid-sized contemporary formal open concept living room in San Francisco with blue walls, light hardwood floors, a two-sided fireplace, a wood fireplace surround and no tv.
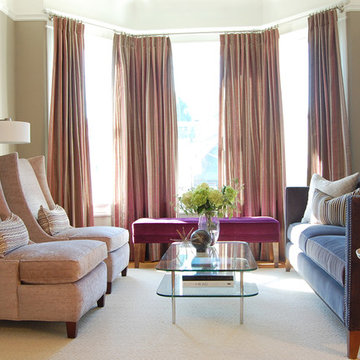
This is an example of a small transitional formal enclosed living room in San Francisco with grey walls and light hardwood floors.

The living room features floor to ceiling windows with big views of the Cascades from Mt. Bachelor to Mt. Jefferson through the tops of tall pines and carved-out view corridors. The open feel is accentuated with steel I-beams supporting glulam beams, allowing the roof to float over clerestory windows on three sides.
The massive stone fireplace acts as an anchor for the floating glulam treads accessing the lower floor. A steel channel hearth, mantel, and handrail all tie in together at the bottom of the stairs with the family room fireplace. A spiral duct flue allows the fireplace to stop short of the tongue and groove ceiling creating a tension and adding to the lightness of the roof plane.
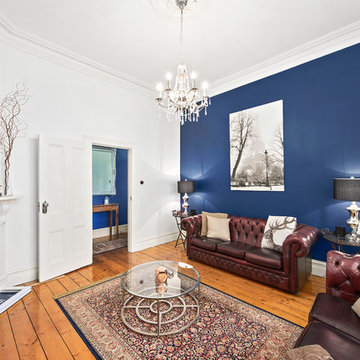
Rez Studio Photography
Inspiration for a traditional enclosed living room in Melbourne with blue walls, light hardwood floors and a corner fireplace.
Inspiration for a traditional enclosed living room in Melbourne with blue walls, light hardwood floors and a corner fireplace.
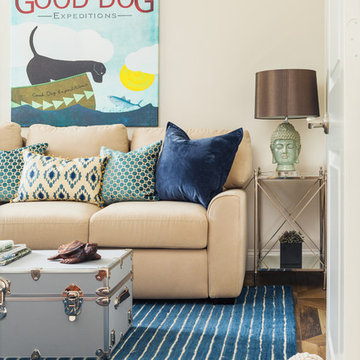
Leland Gebhardt Photography
Design ideas for a beach style enclosed living room in Phoenix with beige walls and light hardwood floors.
Design ideas for a beach style enclosed living room in Phoenix with beige walls and light hardwood floors.
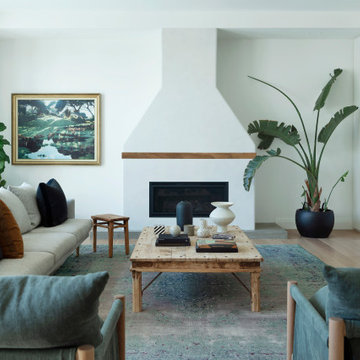
This is an example of a contemporary living room in Perth with white walls, light hardwood floors, a ribbon fireplace and beige floor.
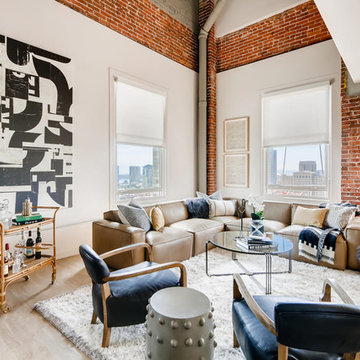
Design ideas for a mid-sized midcentury formal open concept living room in San Diego with white walls, light hardwood floors, no fireplace, no tv and beige floor.
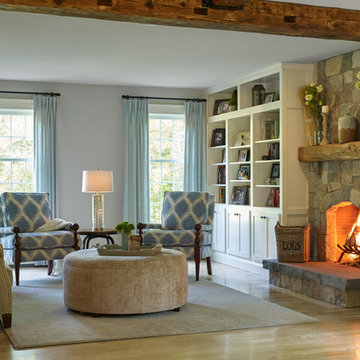
Darren Setlow Photography
Photo of a mid-sized country formal living room in Portland Maine with grey walls, light hardwood floors, a standard fireplace, a stone fireplace surround, no tv and exposed beam.
Photo of a mid-sized country formal living room in Portland Maine with grey walls, light hardwood floors, a standard fireplace, a stone fireplace surround, no tv and exposed beam.
Blue Living Room Design Photos with Light Hardwood Floors
1
