Blue Living Room Design Photos with Planked Wall Panelling
Refine by:
Budget
Sort by:Popular Today
1 - 20 of 21 photos
Item 1 of 3

Completed living space boasting a bespoke fireplace, charming shiplap feature wall, airy skylights, and a striking exposed beam ceiling.
Design ideas for a large arts and crafts open concept living room in Philadelphia with beige walls, medium hardwood floors, a standard fireplace, a stone fireplace surround, a wall-mounted tv, brown floor, exposed beam and planked wall panelling.
Design ideas for a large arts and crafts open concept living room in Philadelphia with beige walls, medium hardwood floors, a standard fireplace, a stone fireplace surround, a wall-mounted tv, brown floor, exposed beam and planked wall panelling.
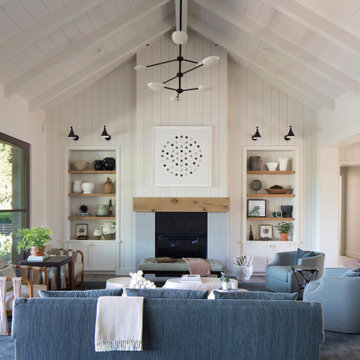
Inspiration for a country open concept living room in San Francisco with white walls, dark hardwood floors, a standard fireplace, brown floor, vaulted and planked wall panelling.
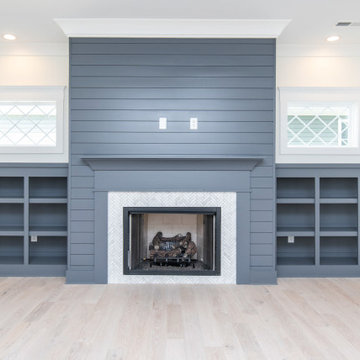
Design ideas for a large beach style open concept living room in Other with light hardwood floors, a standard fireplace, a tile fireplace surround and planked wall panelling.
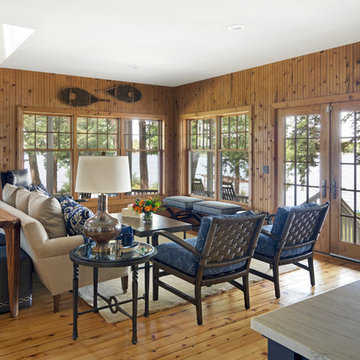
Spacecrafting Photography
Photo of a large beach style formal open concept living room in Minneapolis with brown walls, medium hardwood floors, no fireplace, no tv, brown floor, vaulted and planked wall panelling.
Photo of a large beach style formal open concept living room in Minneapolis with brown walls, medium hardwood floors, no fireplace, no tv, brown floor, vaulted and planked wall panelling.
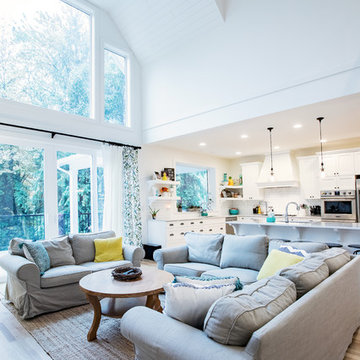
Photos by Brice Ferre
This is an example of a mid-sized traditional open concept living room in Vancouver with light hardwood floors, a wall-mounted tv and planked wall panelling.
This is an example of a mid-sized traditional open concept living room in Vancouver with light hardwood floors, a wall-mounted tv and planked wall panelling.
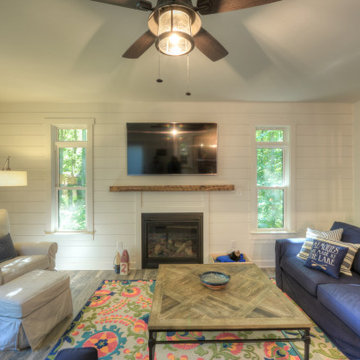
This is an example of a mid-sized country open concept living room in Richmond with white walls, ceramic floors, a standard fireplace, a wall-mounted tv, brown floor and planked wall panelling.
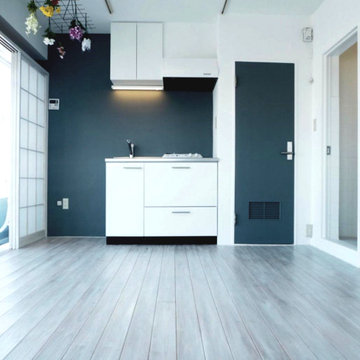
Photo of a small formal open concept living room in Tokyo with white walls, light hardwood floors, no fireplace, no tv, white floor, timber and planked wall panelling.
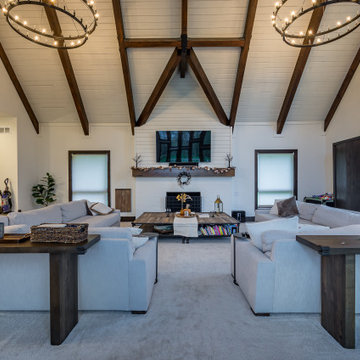
Inspiration for an expansive country open concept living room in Chicago with a home bar, white walls, carpet, a standard fireplace, a wood fireplace surround, a wall-mounted tv, white floor, exposed beam and planked wall panelling.
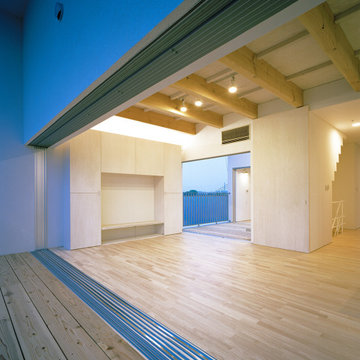
リビングと寝室との間の中庭を見る。
Mid-sized open concept living room in Other with a library, a freestanding tv, beige floor, wallpaper, planked wall panelling, white walls and light hardwood floors.
Mid-sized open concept living room in Other with a library, a freestanding tv, beige floor, wallpaper, planked wall panelling, white walls and light hardwood floors.
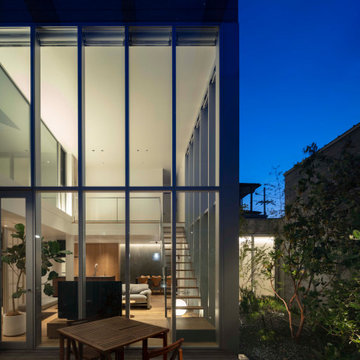
中庭越しに見るリビングの夕景。
撮影:小川重雄
Inspiration for a contemporary open concept living room in Kyoto with white walls, plywood floors, a freestanding tv, brown floor, timber and planked wall panelling.
Inspiration for a contemporary open concept living room in Kyoto with white walls, plywood floors, a freestanding tv, brown floor, timber and planked wall panelling.
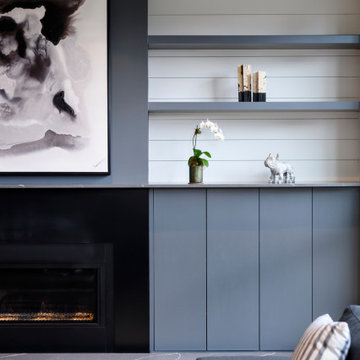
Design ideas for a mid-sized contemporary open concept living room in Seattle with white walls, light hardwood floors, a ribbon fireplace, a metal fireplace surround, no tv and planked wall panelling.
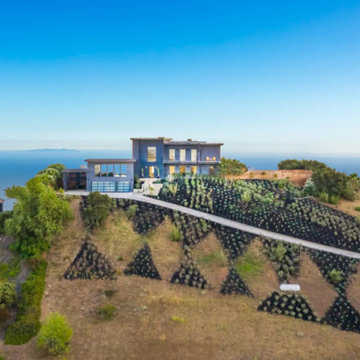
Company:
Handsome Salt - Interior Design
Location:
Malibu, CA
Fireplace:
Flare Fireplace
Size:
80"L x 16"H
Type:
Front Facing
Media:
Gray Rocks
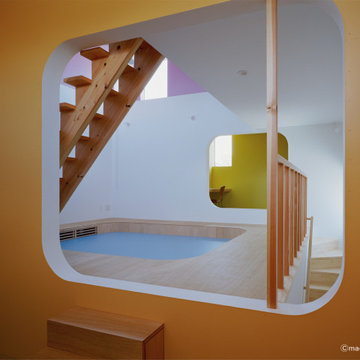
Design ideas for a living room in Other with multi-coloured walls, multi-coloured floor and planked wall panelling.

Mid-sized contemporary open concept living room in Denver with white walls, medium hardwood floors, a standard fireplace, a wood fireplace surround, a wall-mounted tv, beige floor and planked wall panelling.
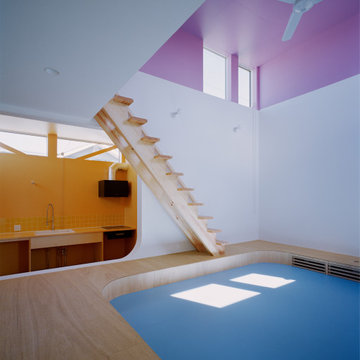
This is an example of a living room in Other with multi-coloured walls, multi-coloured floor and planked wall panelling.
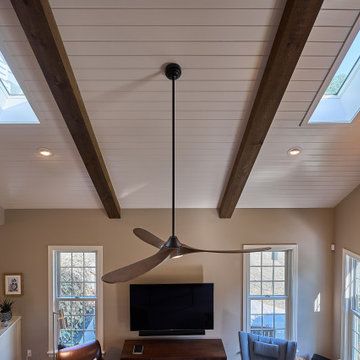
Completed living space boasting a bespoke fireplace, charming shiplap feature wall, airy skylights, and a striking exposed beam ceiling.
This is an example of a large arts and crafts open concept living room in Philadelphia with beige walls, medium hardwood floors, a standard fireplace, a stone fireplace surround, a wall-mounted tv, brown floor, exposed beam and planked wall panelling.
This is an example of a large arts and crafts open concept living room in Philadelphia with beige walls, medium hardwood floors, a standard fireplace, a stone fireplace surround, a wall-mounted tv, brown floor, exposed beam and planked wall panelling.
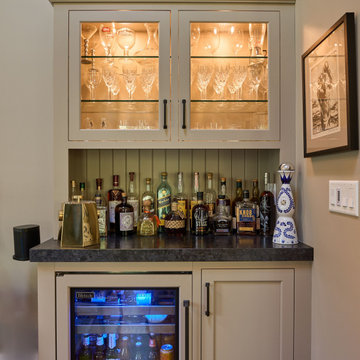
Completed living space boasting a bespoke fireplace, charming shiplap feature wall, airy skylights, and a striking exposed beam ceiling.
Inspiration for a large arts and crafts open concept living room in Philadelphia with beige walls, medium hardwood floors, a standard fireplace, a stone fireplace surround, a wall-mounted tv, brown floor, exposed beam and planked wall panelling.
Inspiration for a large arts and crafts open concept living room in Philadelphia with beige walls, medium hardwood floors, a standard fireplace, a stone fireplace surround, a wall-mounted tv, brown floor, exposed beam and planked wall panelling.
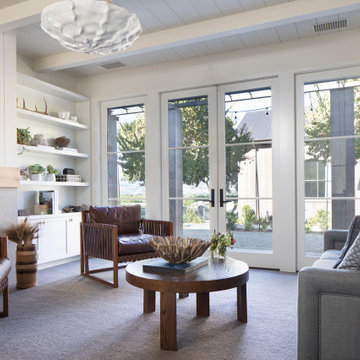
Country living room in San Francisco with white walls, dark hardwood floors, a standard fireplace, a wall-mounted tv, brown floor, exposed beam, timber and planked wall panelling.
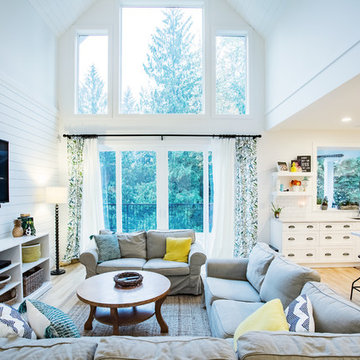
Photos by Brice Ferre
Mid-sized traditional open concept living room in Vancouver with light hardwood floors, a wall-mounted tv and planked wall panelling.
Mid-sized traditional open concept living room in Vancouver with light hardwood floors, a wall-mounted tv and planked wall panelling.
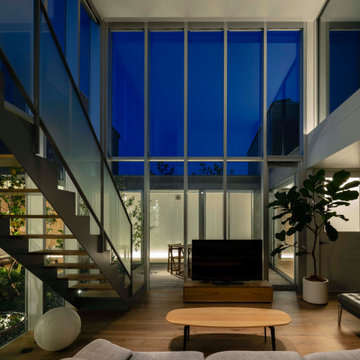
リビングの夕景。
撮影:小川重雄
Inspiration for a contemporary open concept living room in Kyoto with white walls, plywood floors, a freestanding tv, brown floor, timber and planked wall panelling.
Inspiration for a contemporary open concept living room in Kyoto with white walls, plywood floors, a freestanding tv, brown floor, timber and planked wall panelling.
Blue Living Room Design Photos with Planked Wall Panelling
1