Blue Nursery Design Ideas with Dark Hardwood Floors
Refine by:
Budget
Sort by:Popular Today
1 - 20 of 56 photos
Item 1 of 3
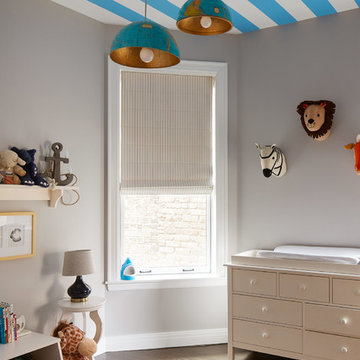
This is an example of a mid-sized transitional gender-neutral nursery in Chicago with grey walls, dark hardwood floors and brown floor.
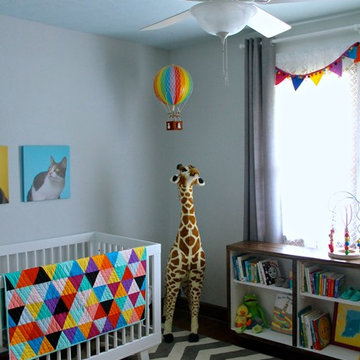
Torlando Hakes
Photo of a mid-sized traditional gender-neutral nursery in Indianapolis with grey walls and dark hardwood floors.
Photo of a mid-sized traditional gender-neutral nursery in Indianapolis with grey walls and dark hardwood floors.
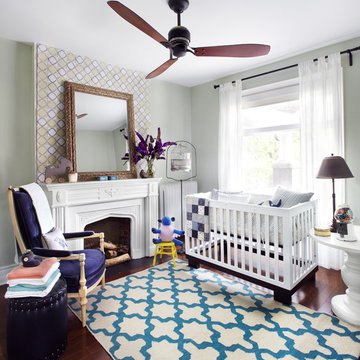
This is an example of an eclectic gender-neutral nursery in Toronto with grey walls and dark hardwood floors.
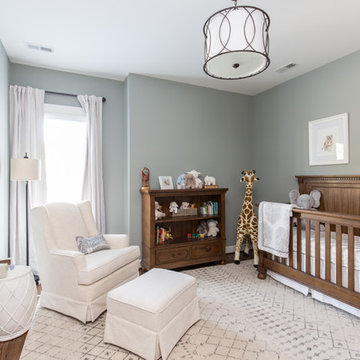
QPH Photos
This is an example of a traditional gender-neutral nursery in Richmond with grey walls, dark hardwood floors and brown floor.
This is an example of a traditional gender-neutral nursery in Richmond with grey walls, dark hardwood floors and brown floor.
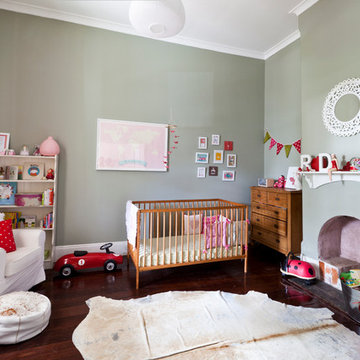
Heather Robbins of Red Images Fine Photography
Large eclectic gender-neutral nursery in Perth with grey walls, dark hardwood floors and brown floor.
Large eclectic gender-neutral nursery in Perth with grey walls, dark hardwood floors and brown floor.
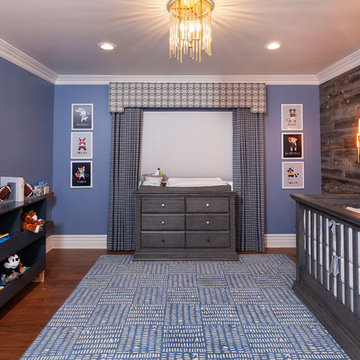
This is an example of a transitional nursery for boys in Los Angeles with blue walls, dark hardwood floors and brown floor.
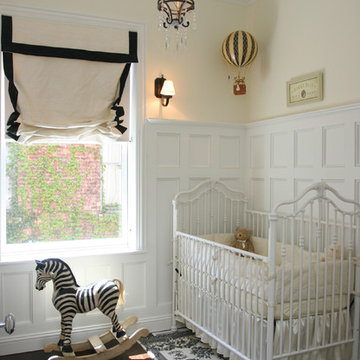
This is an example of a mid-sized traditional gender-neutral nursery in Chicago with dark hardwood floors and yellow walls.
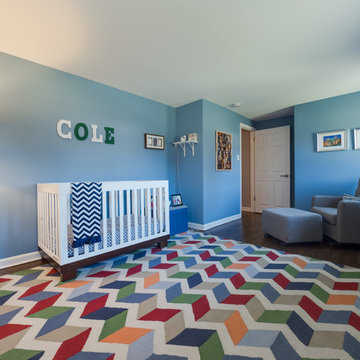
JMB Photoworks
RUDLOFF Custom Builders, is a residential construction company that connects with clients early in the design phase to ensure every detail of your project is captured just as you imagined. RUDLOFF Custom Builders will create the project of your dreams that is executed by on-site project managers and skilled craftsman, while creating lifetime client relationships that are build on trust and integrity.
We are a full service, certified remodeling company that covers all of the Philadelphia suburban area including West Chester, Gladwynne, Malvern, Wayne, Haverford and more.
As a 6 time Best of Houzz winner, we look forward to working with you on your next project.
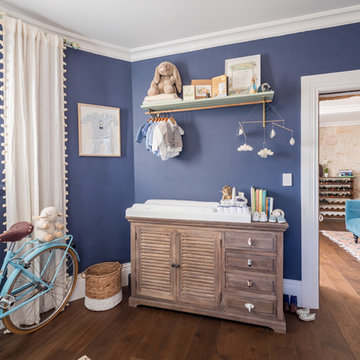
Children's Bedroom
Design ideas for a mid-sized transitional nursery for boys in Sydney with blue walls, dark hardwood floors and brown floor.
Design ideas for a mid-sized transitional nursery for boys in Sydney with blue walls, dark hardwood floors and brown floor.
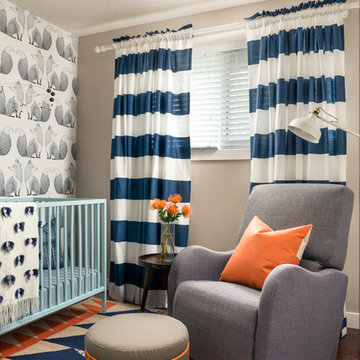
Photo of a transitional gender-neutral nursery in Calgary with multi-coloured walls and dark hardwood floors.
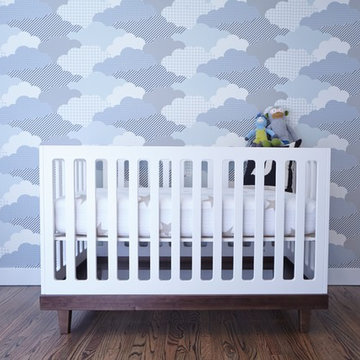
This is an example of a mid-sized midcentury gender-neutral nursery in San Francisco with multi-coloured walls and dark hardwood floors.
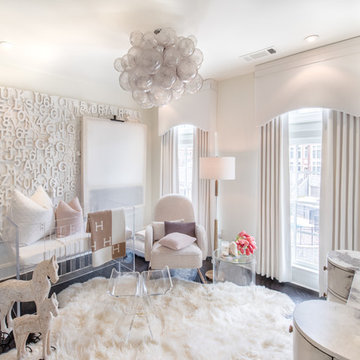
Rick Moll Photography
Contemporary nursery in Atlanta with white walls, dark hardwood floors and brown floor.
Contemporary nursery in Atlanta with white walls, dark hardwood floors and brown floor.
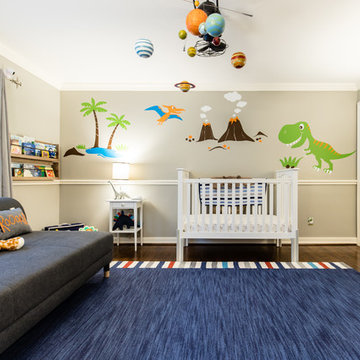
Design ideas for a transitional gender-neutral nursery in Dallas with grey walls, dark hardwood floors and brown floor.
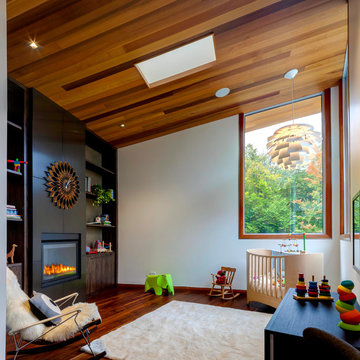
Dietrich Floeter Photography
This is an example of a contemporary gender-neutral nursery in Other with white walls, dark hardwood floors and orange floor.
This is an example of a contemporary gender-neutral nursery in Other with white walls, dark hardwood floors and orange floor.
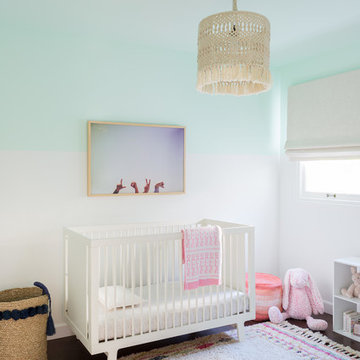
Amy Bartlam
Beach style nursery in Los Angeles with multi-coloured walls and dark hardwood floors for girls.
Beach style nursery in Los Angeles with multi-coloured walls and dark hardwood floors for girls.
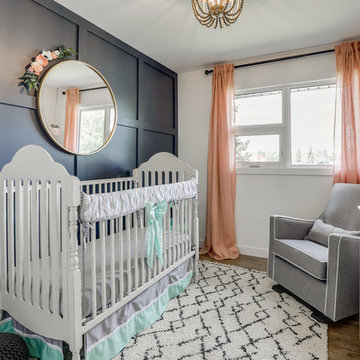
This is an example of a transitional nursery for girls in Other with black walls and dark hardwood floors.
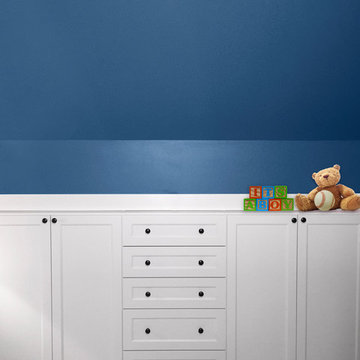
Designed by Greg Cetera of Closet Works
The sloped ceiling in this room creates a cozy atmosphere perfect for a child’s nursery. The problem was that the room originally had no closet. One of the angled walls, however, contained an alcove for accessing the radiant heat system pipes and controls. Adding a closet to a room with a sloped ceiling and walls can present difficulties under the best circumstances. Adding access to the radiant heating system might make some designers throw in the towel, but Closet Works professionals are equal to any challenge.
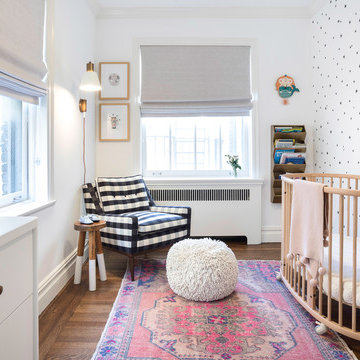
Design ideas for a small transitional nursery for girls in New York with white walls, brown floor and dark hardwood floors.
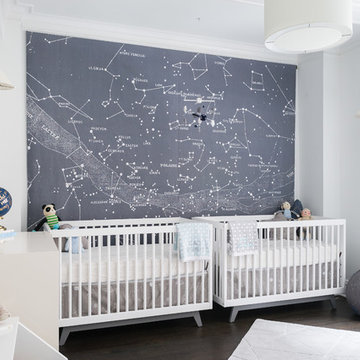
Photo of a contemporary gender-neutral nursery in New York with grey walls, dark hardwood floors and brown floor.
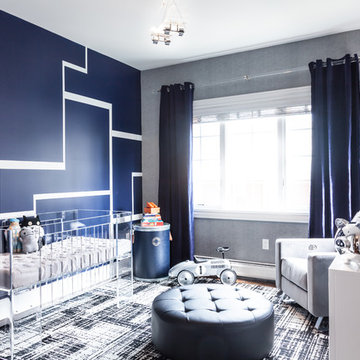
A modern nursery for an art-loving family.
Chris Veith Photography
This is an example of a mid-sized modern nursery for boys in New York with blue walls and dark hardwood floors.
This is an example of a mid-sized modern nursery for boys in New York with blue walls and dark hardwood floors.
Blue Nursery Design Ideas with Dark Hardwood Floors
1