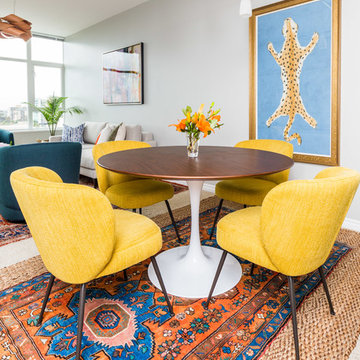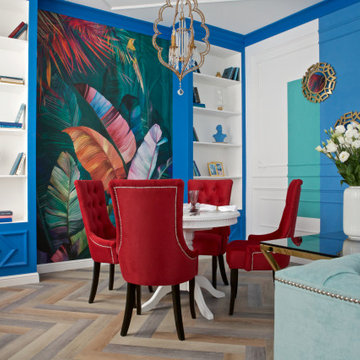Blue Open Plan Dining Design Ideas
Refine by:
Budget
Sort by:Popular Today
101 - 120 of 655 photos
Item 1 of 3
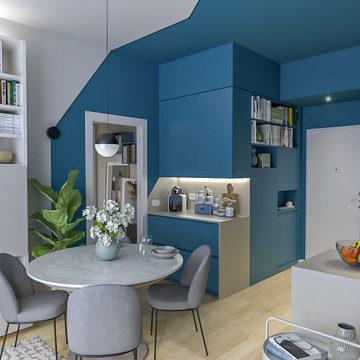
Liadesign
This is an example of a small contemporary open plan dining in Milan with multi-coloured walls, light hardwood floors and recessed.
This is an example of a small contemporary open plan dining in Milan with multi-coloured walls, light hardwood floors and recessed.
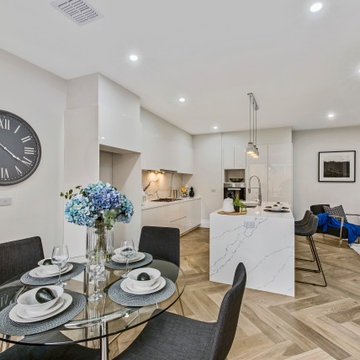
An open plan living area from an Aykon Homes project in Bridget St, Glen Waverley. Modern dining with adjoining kitchen and living areas in neutral tones give this home a warm yet spacious feel.
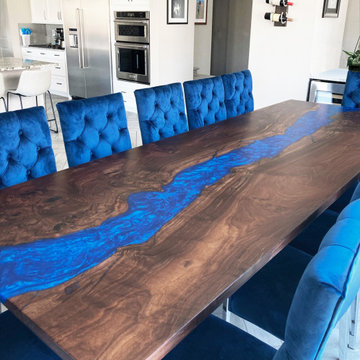
Premium Claro Walnut Live Edge River Table. - TheOleWoodShack
Inspiration for a large modern open plan dining in Other.
Inspiration for a large modern open plan dining in Other.
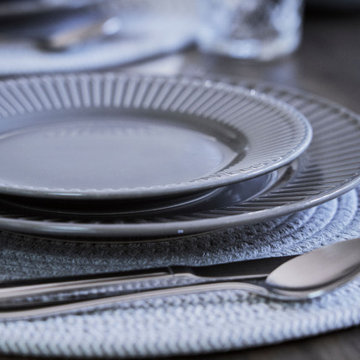
The dining area has stayed in the same position, the table and chairs were in great condition and have been repurposed.
See before photo and the end of all the photos.
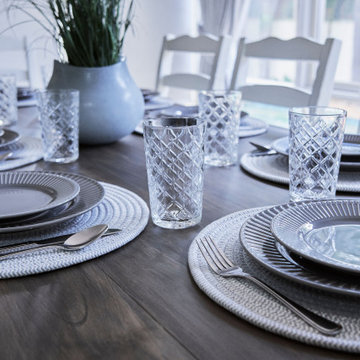
The dining area has stayed in the same position, the table and chairs were in great condition and have been repurposed.
See before photo and the end of all the photos.
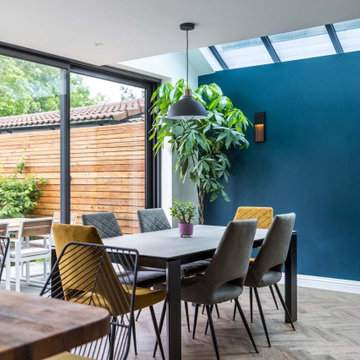
Our clients wanted to turn a mid-century ex-council house in to a stunning and light-filled home having recently moved from London to their new home in the suburbs of Bristol. Their main issue and brief was how they could alter their mid century ex-council house to feel like a stunning and light ‘London’ home. Challenge accepted! This project didn't even involve a huge extension to the original property and instead only a 2m wide single storey side extension was proposed. The rest was a careful, considered and clever rearrangement of the internal spaces to provide this incredible light and bright home. Features like a re-positioned open stair case, internal critall doors and feature glazing above the new dining area all help transform the space in to a stunning home, completely unrecognisable to its original state.
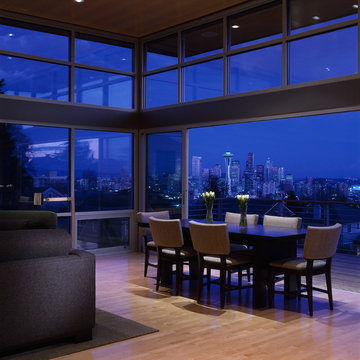
Living & dining room with sliding doors to deck.
Photo by Benjamin Benschneider.
Design ideas for a mid-sized modern open plan dining in Seattle with light hardwood floors.
Design ideas for a mid-sized modern open plan dining in Seattle with light hardwood floors.
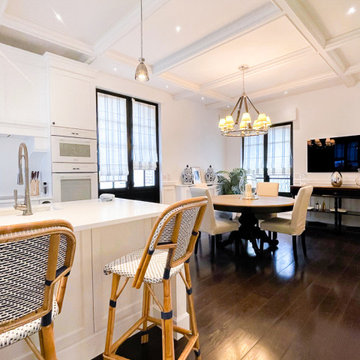
Large transitional open plan dining in Le Havre with white walls, dark hardwood floors, brown floor, coffered and no fireplace.
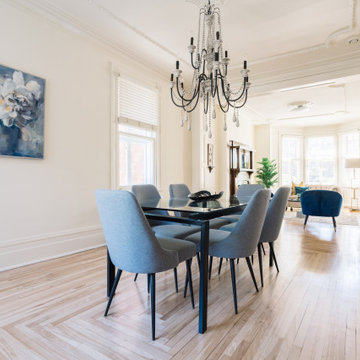
Design ideas for an expansive open plan dining in Montreal with white walls, a wood stove, a wood fireplace surround, brown floor, light hardwood floors and recessed.
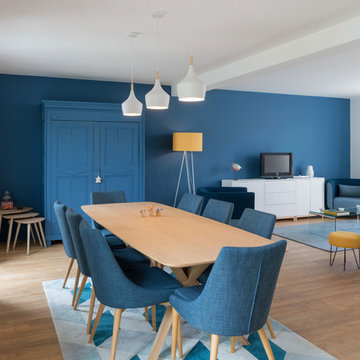
Design ideas for a large scandinavian open plan dining in Lyon with blue walls, light hardwood floors and no fireplace.
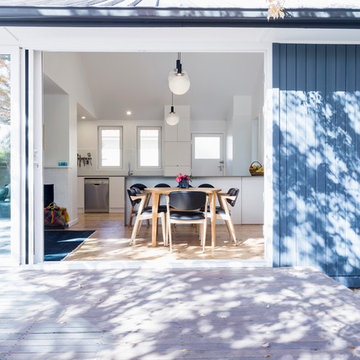
The generous north-facing stacking slider connects onto the adjacent outdoor living area, effectively doubling the size of the living room and maximising solar gains in wintertime. This feature is repeated in the master bedroom.
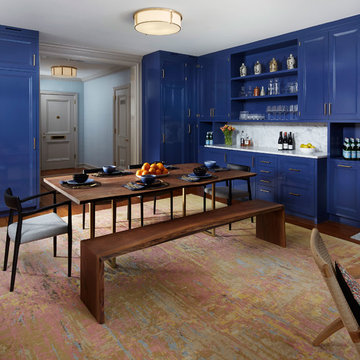
Located next to Chicago's iconic Drake Hotel in the Drake Tower, this 2-bedroom pied-à-terre received a comprehensive renovation, with architecture and interior design by Michael Howells.
Appointments are colorful and fresh, but also evoke the Drake’s classic origins, aiming to strike a timeless balance between contemporary and traditional. Lighting is Art Deco-inspired, by the renowned Parisian firm Atelier Jean Perzel. The custom fireplace screen was designed by Michael Howells. Photos by Werner Straube.
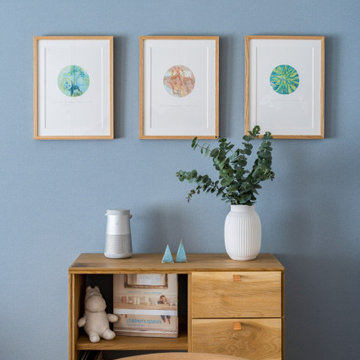
Photo of a mid-sized scandinavian open plan dining in Tokyo with blue walls and medium hardwood floors.
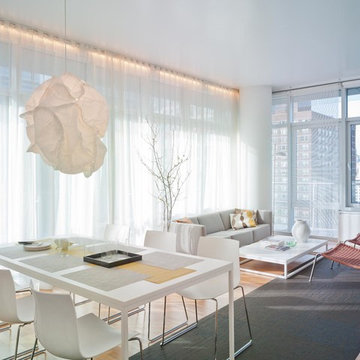
Adrian Wilson
This is an example of a contemporary open plan dining in New York with medium hardwood floors.
This is an example of a contemporary open plan dining in New York with medium hardwood floors.
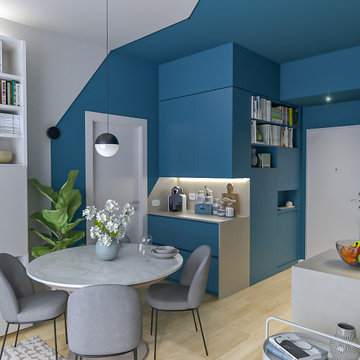
Liadesign
Photo of a small contemporary open plan dining in Milan with multi-coloured walls, light hardwood floors and recessed.
Photo of a small contemporary open plan dining in Milan with multi-coloured walls, light hardwood floors and recessed.
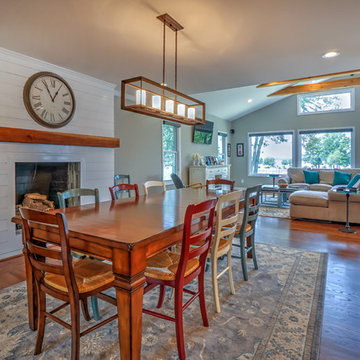
This is an example of a large transitional open plan dining in Charlotte with grey walls, medium hardwood floors, a standard fireplace, a wood fireplace surround and brown floor.
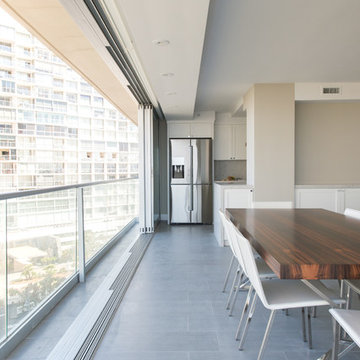
Samantha Goh
Photo of a mid-sized contemporary open plan dining in San Diego with white walls, ceramic floors and grey floor.
Photo of a mid-sized contemporary open plan dining in San Diego with white walls, ceramic floors and grey floor.
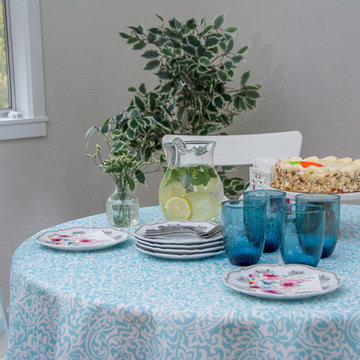
Inspiration for a mid-sized transitional open plan dining in Seattle with grey walls, medium hardwood floors, no fireplace and brown floor.
Blue Open Plan Dining Design Ideas
6
