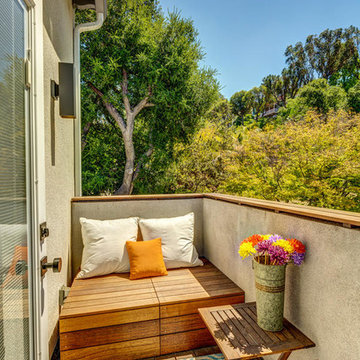Refine by:
Budget
Sort by:Popular Today
1 - 20 of 1,289 photos
Item 1 of 3
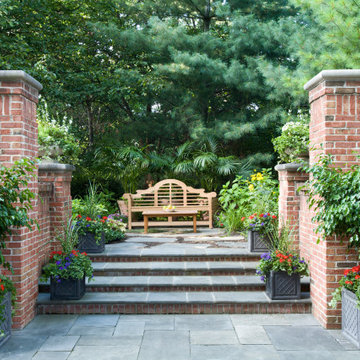
Photo of a traditional backyard partial sun garden in Chicago with natural stone pavers.
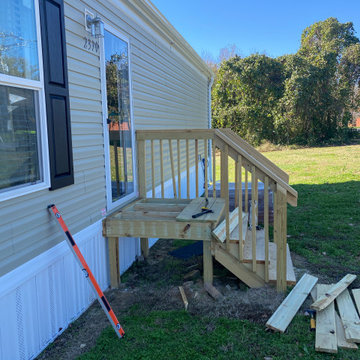
Before picture
Photo of a small traditional front yard verandah in Other with wood railing.
Photo of a small traditional front yard verandah in Other with wood railing.
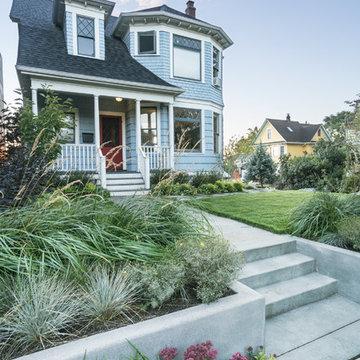
Landscape contracting by Avid Landscape.
Concrete by Concrete Dreams and Foundations.
Photograph by Meghan Montgomery.
This is an example of a mid-sized transitional front yard full sun garden in Seattle with a retaining wall.
This is an example of a mid-sized transitional front yard full sun garden in Seattle with a retaining wall.
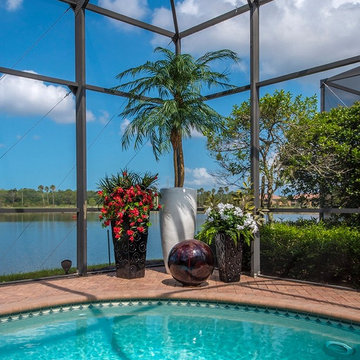
An arrangement of ceramic pots with custom designed plantings of outdoor artificial plants. This Florida pool lanai will always look good, as outdoor permanent botanicals will not look ratty, need water, or drop any petals or leaves.
Photo by Robb Thiel.
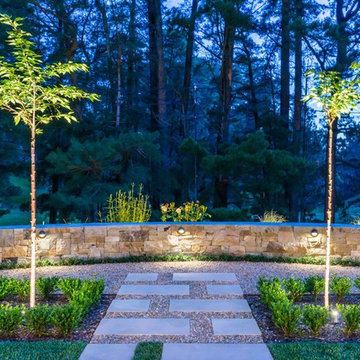
These classic surface mounted step lights create a lovely wash and accentuate the curve and texture of this wall.
Photo of a mid-sized contemporary full sun formal garden in Adelaide with a retaining wall and natural stone pavers.
Photo of a mid-sized contemporary full sun formal garden in Adelaide with a retaining wall and natural stone pavers.
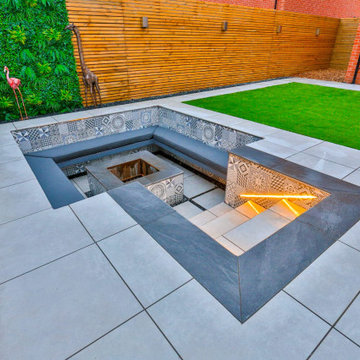
Sunken Fire Pit . The bespoke features are extraordinary with some that are so technically challenging they are almost unique in the UK. Advanced drainage sump system connected to mains, all block work done to the millimetre, re enforced steel bars incorporated into the hollow concrete blocks then filled with concrete
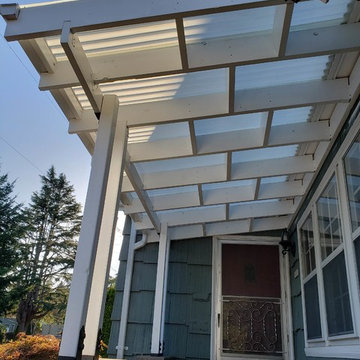
Side view of the completed patio cover
Inspiration for a small traditional front yard patio in Portland with an awning.
Inspiration for a small traditional front yard patio in Portland with an awning.
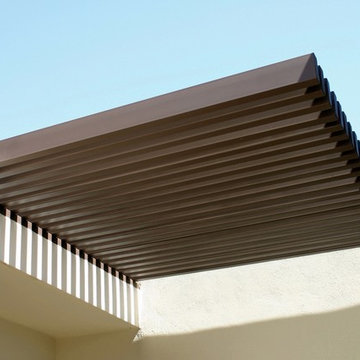
Pergolado en voladizo, diseñado para dar protección solar al acceso del patio.
Inspiration for a small modern backyard patio in Other with an outdoor kitchen, tile and an awning.
Inspiration for a small modern backyard patio in Other with an outdoor kitchen, tile and an awning.
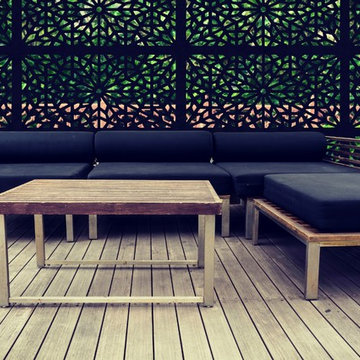
Screen With Envy "Kaleidoscope" installed freestanding to create privacy.
If you’re looking for a fresh take on garden screening this summer, then the Kaleidoscope outdoor garden screen will be perfect for you. Inspired by the pattern work found throughout the sprawling markets of Morocco to Dubai, its Arabic design makes it truly unique and will provide a beautiful addition to your garden.
The privacy screen is made of advanced wood composite so will not warp age or fade. We produce these in a number of different patterns.
All screens are modular, can be cut down to fit any shape, and can be installed against brickwork, fences or free-standing.
£80 including free UK delivery.
Visit -
https://www.screenwithenvy.co.uk/products/arabesque-medium-garden-screen
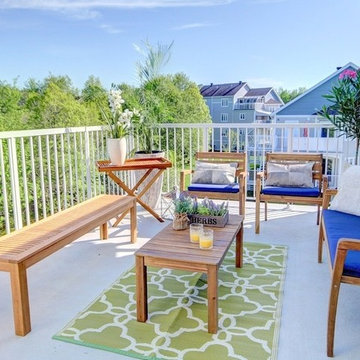
Lyne Brunet
Inspiration for a mid-sized scandinavian patio in Montreal with tile and no cover.
Inspiration for a mid-sized scandinavian patio in Montreal with tile and no cover.
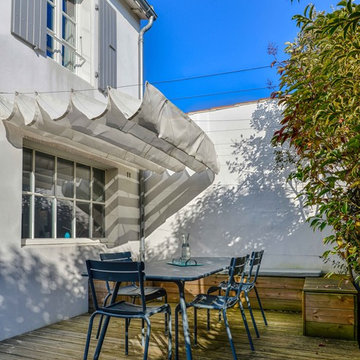
Julien Dominguez
This is an example of a mid-sized beach style backyard deck in Paris with an awning.
This is an example of a mid-sized beach style backyard deck in Paris with an awning.
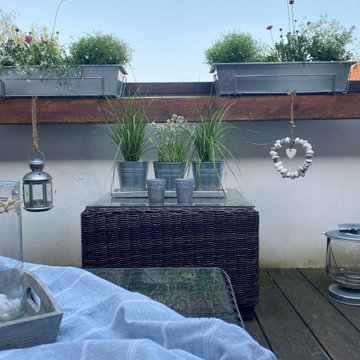
Small traditional balcony in Hanover with no cover and wood railing for for apartments.
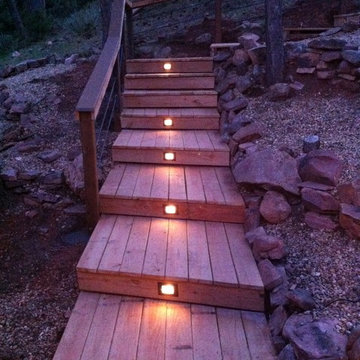
Freeman Construction Ltd
Photo of a small country backyard deck in Denver with a container garden and no cover.
Photo of a small country backyard deck in Denver with a container garden and no cover.
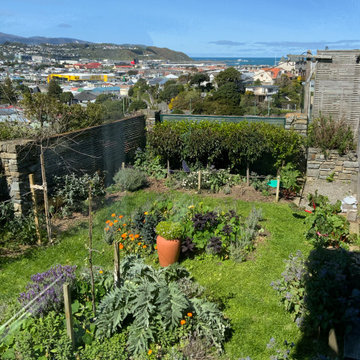
View from verandah
Photo of a small arts and crafts front yard full sun formal garden in Wellington with a vegetable garden.
Photo of a small arts and crafts front yard full sun formal garden in Wellington with a vegetable garden.
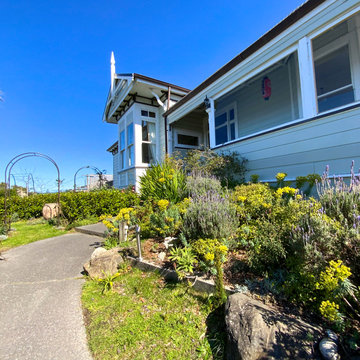
Approach to the garden
Photo of a small arts and crafts front yard full sun formal garden in Wellington with a vegetable garden.
Photo of a small arts and crafts front yard full sun formal garden in Wellington with a vegetable garden.
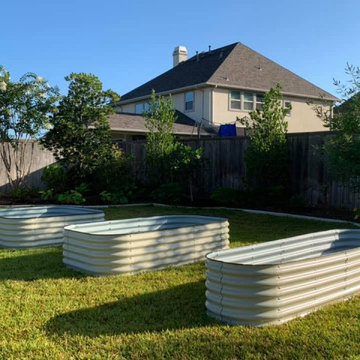
Vego Garden is a Houston-based company with the goal to redefine metal raised garden beds. The company was founded under the concept to launch a modular garden bed systems with 20+ years design life, utilizing eco-friendly materials instead of cutting down trees.
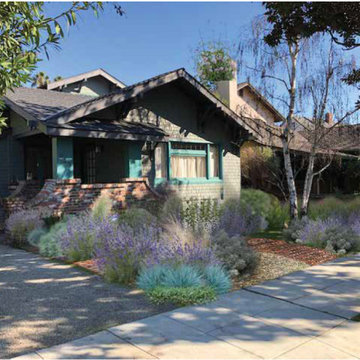
Front entry garden with a mix of lavender, grasses, salvias, and succulents. Utilizing brick and gravel accents
Inspiration for a mid-sized front yard partial sun xeriscape for spring in San Francisco with a garden path and brick pavers.
Inspiration for a mid-sized front yard partial sun xeriscape for spring in San Francisco with a garden path and brick pavers.
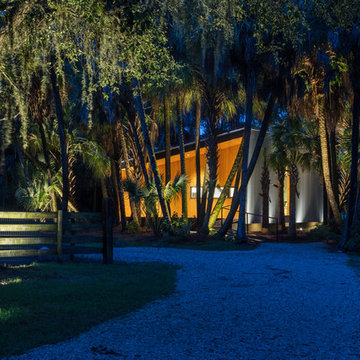
I built this on my property for my aging father who has some health issues. Handicap accessibility was a factor in design. His dream has always been to try retire to a cabin in the woods. This is what he got.
It is a 1 bedroom, 1 bath with a great room. It is 600 sqft of AC space. The footprint is 40' x 26' overall.
The site was the former home of our pig pen. I only had to take 1 tree to make this work and I planted 3 in its place. The axis is set from root ball to root ball. The rear center is aligned with mean sunset and is visible across a wetland.
The goal was to make the home feel like it was floating in the palms. The geometry had to simple and I didn't want it feeling heavy on the land so I cantilevered the structure beyond exposed foundation walls. My barn is nearby and it features old 1950's "S" corrugated metal panel walls. I used the same panel profile for my siding. I ran it vertical to match the barn, but also to balance the length of the structure and stretch the high point into the canopy, visually. The wood is all Southern Yellow Pine. This material came from clearing at the Babcock Ranch Development site. I ran it through the structure, end to end and horizontally, to create a seamless feel and to stretch the space. It worked. It feels MUCH bigger than it is.
I milled the material to specific sizes in specific areas to create precise alignments. Floor starters align with base. Wall tops adjoin ceiling starters to create the illusion of a seamless board. All light fixtures, HVAC supports, cabinets, switches, outlets, are set specifically to wood joints. The front and rear porch wood has three different milling profiles so the hypotenuse on the ceilings, align with the walls, and yield an aligned deck board below. Yes, I over did it. It is spectacular in its detailing. That's the benefit of small spaces.
Concrete counters and IKEA cabinets round out the conversation.
For those who cannot live tiny, I offer the Tiny-ish House.
Photos by Ryan Gamma
Staging by iStage Homes
Design Assistance Jimmy Thornton
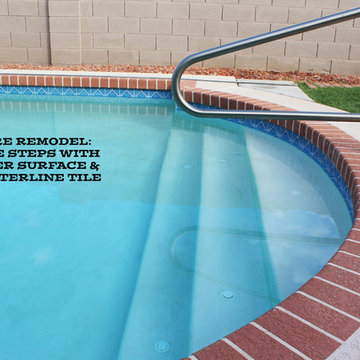
Before Pics: Steps end of the pool with old plaster surface & old waterline tile.
Lindsey Boyer for Corson's Swimming Pools LLC
Photo of a small mediterranean pool in Phoenix.
Photo of a small mediterranean pool in Phoenix.
Blue Outdoor Design Ideas
1






