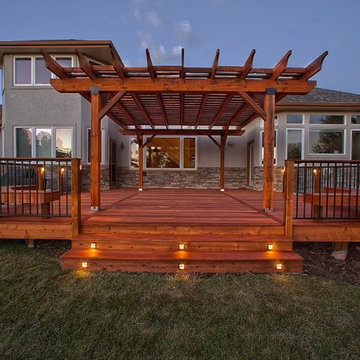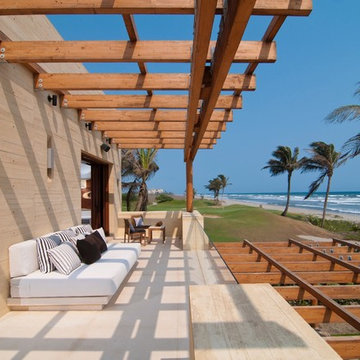Refine by:
Budget
Sort by:Popular Today
121 - 140 of 3,840 photos
Item 1 of 3
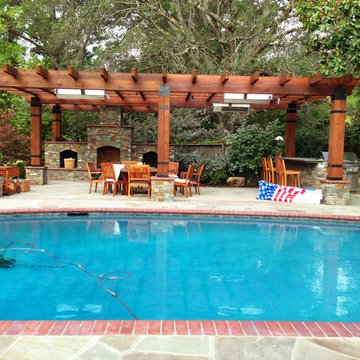
Mike Curtis
Design ideas for a large mediterranean backyard patio in San Francisco with an outdoor kitchen, natural stone pavers and a pergola.
Design ideas for a large mediterranean backyard patio in San Francisco with an outdoor kitchen, natural stone pavers and a pergola.
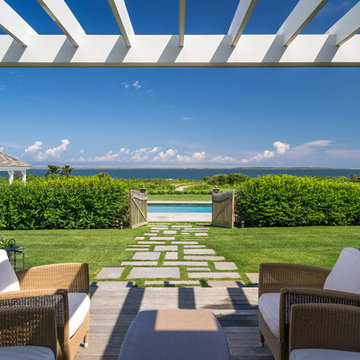
Located in one on the country’s most desirable vacation destinations, this vacation home blends seamlessly into the natural landscape of this unique location. The property includes a crushed stone entry drive with cobble accents, guest house, tennis court, swimming pool with stone deck, pool house with exterior fireplace for those cool summer eves, putting green, lush gardens, and a meandering boardwalk access through the dunes to the beautiful sandy beach.
Photography: Richard Mandelkorn Photography
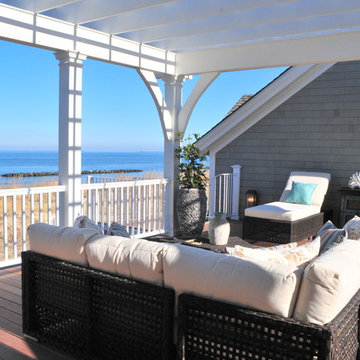
Donna Alexander, East Beach Realty, Norfolk, VA - Photos, Sales
Seaside Homes, Norfolk, VA - Builder
Exotic Home, Norfolk, VA - Interiors
Allison Ramsey Architects, Beaufort, SC
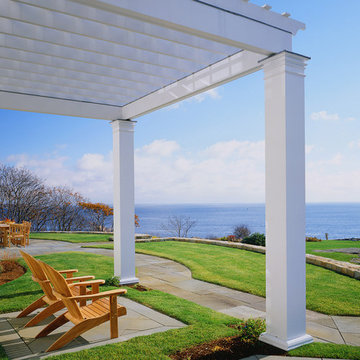
Built on the former site of a casino, this residence reflects the client's desire to have a home that is welcoming to family members and friends while complementing the historic site on which it is located. This home is formal and stately, with classic American detailing outside and in.
Photo Credit: Brian Vanden Brink
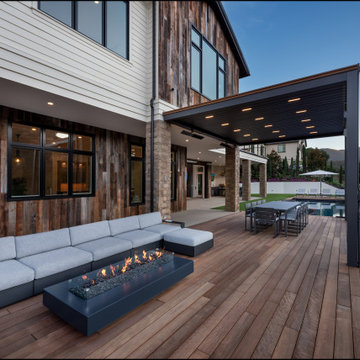
Enhance the Beauty and Functionality of Your Modern Farmhouse with a Custom Pool from Babcock
Are you searching for an exceptional and unique pool design to complete your modern farmhouse aesthetic? Look no further than Babcock Custom Pools, your trusted source for contemporary and rustic pool designs. Our state-of-the-art modern farmhouse pools seamlessly blend sophistication and natural charm, making them the perfect addition to any outdoor living space.
Our expert pool builders craft each design with precision and attention to detail, utilizing only the finest materials for long-lasting durability. From clean lines and minimalistic aesthetics to top-notch weather-resistant construction, you can trust that your Babcock pool will be the epitome of beauty and longevity.
But our commitment to excellence doesn’t end there. Babcock Custom Pools also integrates advanced features to elevate your swimming experience. Energy-efficient pumps, filters, and lighting systems are just some of the cutting-edge features you can expect in your custom pool design.
Don’t settle for just any pool, bring your dream modern farmhouse oasis to life with Babcock Custom Pools. Whether you prefer a simple, elegant design or a more elaborate outdoor haven, our team has the expertise and experience to bring your vision to reality. Get in touch with us today to start planning your stunning modern farmhouse pool!
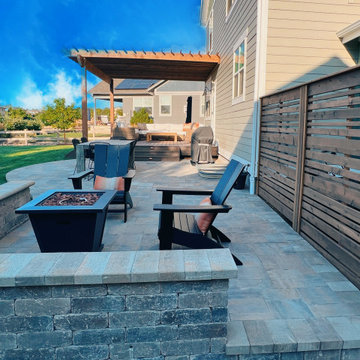
Combination contemporary outdoor living custom backyard project featuring Trex composite deck, cedar pergola, Belgard paver patio, dining area, privacy screen and stone wall seat for fire pit area. Seating lights and step lights were added for both safety and ambiance. Project is located in Lafayette, Colorado.
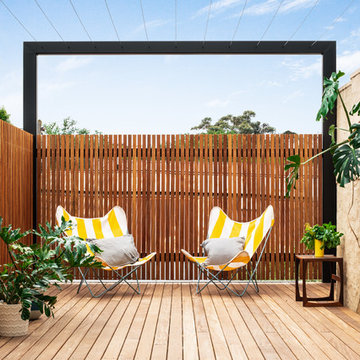
James Morgan Photography
Design ideas for a contemporary deck in Melbourne with a pergola.
Design ideas for a contemporary deck in Melbourne with a pergola.
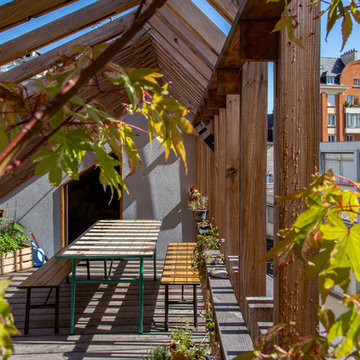
Adrien DUQUESNEL
Inspiration for a scandinavian rooftop and rooftop deck in Rennes with a container garden and a pergola.
Inspiration for a scandinavian rooftop and rooftop deck in Rennes with a container garden and a pergola.
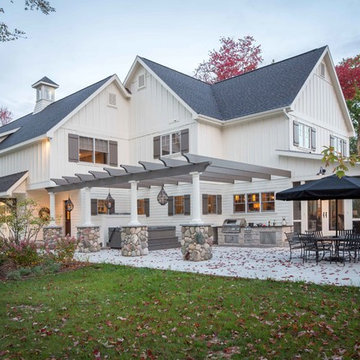
Inspiration for a large traditional backyard patio in Other with an outdoor kitchen, concrete slab and a pergola.
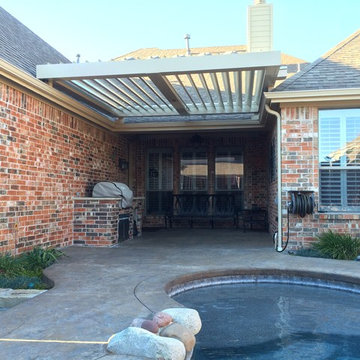
Photo of a mid-sized traditional side yard patio in Dallas with an outdoor kitchen, concrete slab and a pergola.
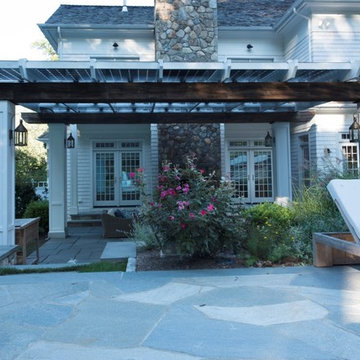
Pretty Patio - Blending solar into existing landscapes
Inspiration for a large beach style backyard patio in New York with natural stone pavers and a pergola.
Inspiration for a large beach style backyard patio in New York with natural stone pavers and a pergola.
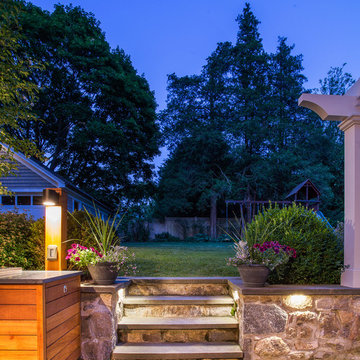
Mid-sized contemporary backyard patio in New York with an outdoor kitchen, natural stone pavers and a pergola.
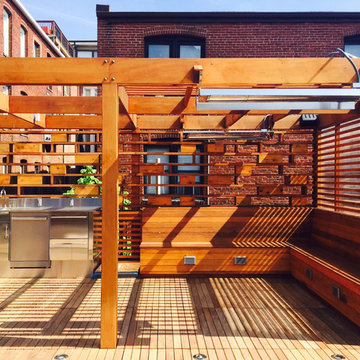
www.Bryanapito.com
Small contemporary rooftop and rooftop deck in DC Metro with an outdoor kitchen and a pergola.
Small contemporary rooftop and rooftop deck in DC Metro with an outdoor kitchen and a pergola.
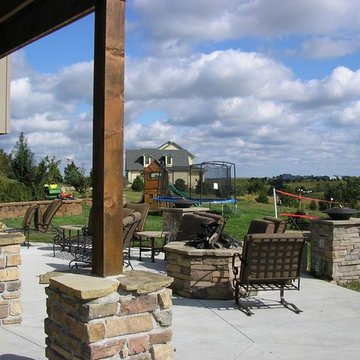
Inspiration for a mid-sized traditional backyard patio in Omaha with a fire feature, gravel and a pergola.
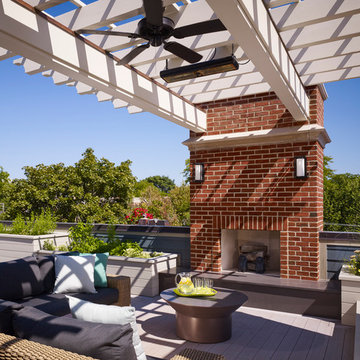
This unique city-home is designed with a center entry, flanked by formal living and dining rooms on either side. An expansive gourmet kitchen / great room spans the rear of the main floor, opening onto a terraced outdoor space comprised of more than 700SF.
The home also boasts an open, four-story staircase flooded with natural, southern light, as well as a lower level family room, four bedrooms (including two en-suite) on the second floor, and an additional two bedrooms and study on the third floor. A spacious, 500SF roof deck is accessible from the top of the staircase, providing additional outdoor space for play and entertainment.
Due to the location and shape of the site, there is a 2-car, heated garage under the house, providing direct entry from the garage into the lower level mudroom. Two additional off-street parking spots are also provided in the covered driveway leading to the garage.
Designed with family living in mind, the home has also been designed for entertaining and to embrace life's creature comforts. Pre-wired with HD Video, Audio and comprehensive low-voltage services, the home is able to accommodate and distribute any low voltage services requested by the homeowner.
This home was pre-sold during construction.
Steve Hall, Hedrich Blessing
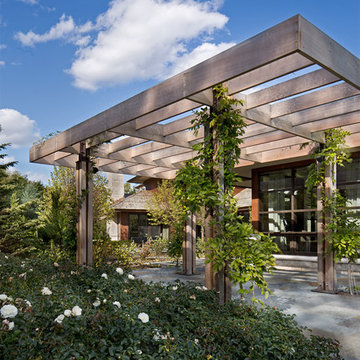
The beautiful outdoor patio lends itself to indoor-outdoor living. Under this beautiful pergola and canopy of vines, one is drawn into the beautifully landscaped site elements of the property.
Photography by Beth Singer
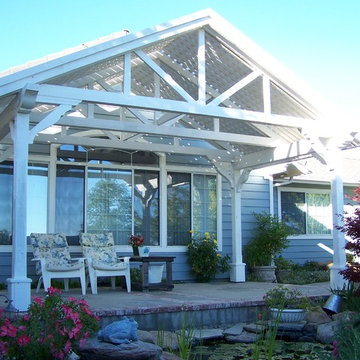
Sunset Construction and Design specializes in creating residential patio retreats, outdoor kitchens with fireplaces and luxurious outdoor living rooms. Our design-build service can turn an ordinary back yard into a natural extension of your home giving you a whole new dimension for entertaining or simply unwinding at the end of the day. If you’re interested in converting a boring back yard or starting from scratch in a new home, give us a call today! A great patio and outdoor living area can easily be yours. Greg, Sunset Construction & Design in Fresno, CA.
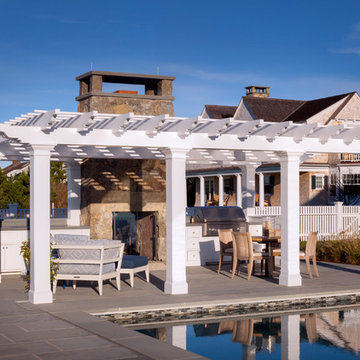
Greg Premru
Design ideas for a large beach style backyard patio in Boston with natural stone pavers, a fire feature and a pergola.
Design ideas for a large beach style backyard patio in Boston with natural stone pavers, a fire feature and a pergola.
Blue Outdoor Design Ideas with a Pergola
7






