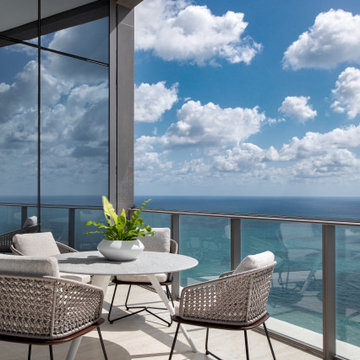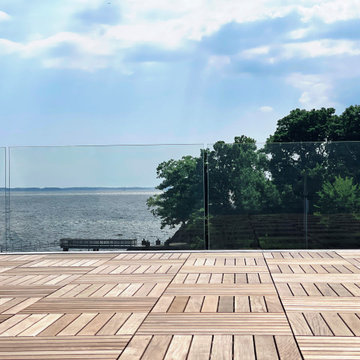Refine by:
Budget
Sort by:Popular Today
41 - 60 of 491 photos
Item 1 of 3
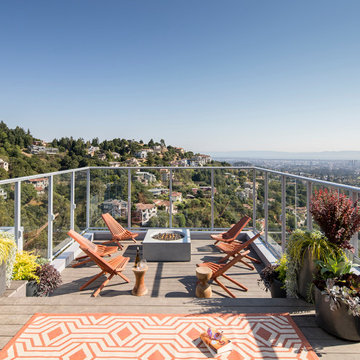
Photo of a modern rooftop and rooftop deck in San Francisco with a fire feature and glass railing.
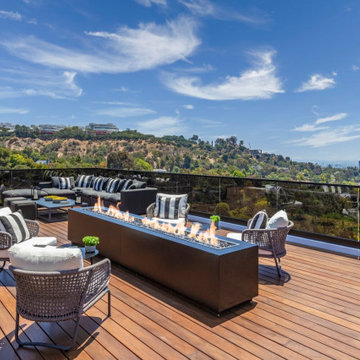
Bundy Drive Brentwood, Los Angeles modern home rooftop terrace lounge. Photo by Simon Berlyn.
Expansive modern rooftop and rooftop deck in Los Angeles with a fire feature, no cover and glass railing.
Expansive modern rooftop and rooftop deck in Los Angeles with a fire feature, no cover and glass railing.
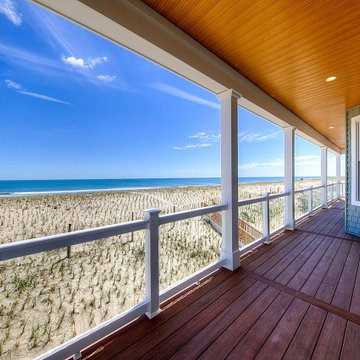
Inspiration for a beach style backyard and first floor deck in New York with with privacy feature, a roof extension and glass railing.
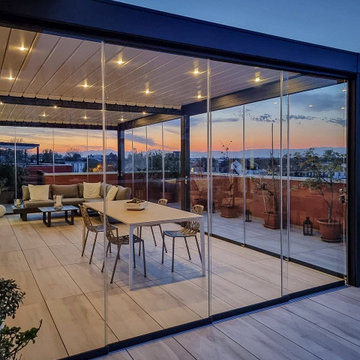
Di notte l'impianto di illuminazione integrato illumina con calore l'ambiente creando l'atmosfera perfetta per qualsiasi serata.
Photo of a mid-sized contemporary rooftop and rooftop deck in Other with with privacy feature, a pergola and glass railing.
Photo of a mid-sized contemporary rooftop and rooftop deck in Other with with privacy feature, a pergola and glass railing.
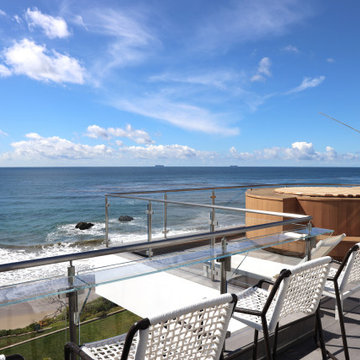
Inspiration for a beach style first floor deck in Los Angeles with no cover and glass railing.
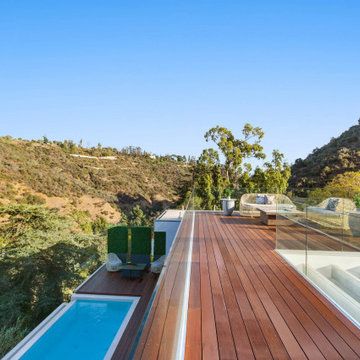
Each level extends seamlessly to outdoor terraces where the owner and their guests are surrounded by the canyon and natural foliage.
Design ideas for a large contemporary rooftop and rooftop deck in Los Angeles with with privacy feature, no cover and glass railing.
Design ideas for a large contemporary rooftop and rooftop deck in Los Angeles with with privacy feature, no cover and glass railing.
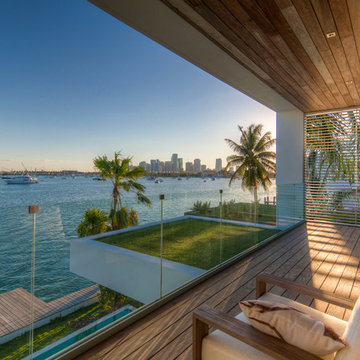
Photography © Calder Wilson
Design ideas for a mid-sized contemporary balcony in Miami with a roof extension and glass railing.
Design ideas for a mid-sized contemporary balcony in Miami with a roof extension and glass railing.
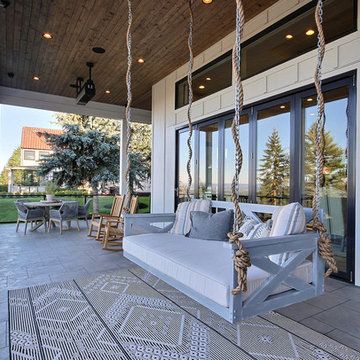
Inspired by the majesty of the Northern Lights and this family's everlasting love for Disney, this home plays host to enlighteningly open vistas and playful activity. Like its namesake, the beloved Sleeping Beauty, this home embodies family, fantasy and adventure in their truest form. Visions are seldom what they seem, but this home did begin 'Once Upon a Dream'. Welcome, to The Aurora.
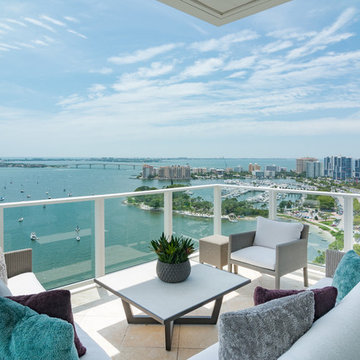
Photo: Geza Darrah Photography
Contemporary balcony in Tampa with a roof extension and glass railing.
Contemporary balcony in Tampa with a roof extension and glass railing.
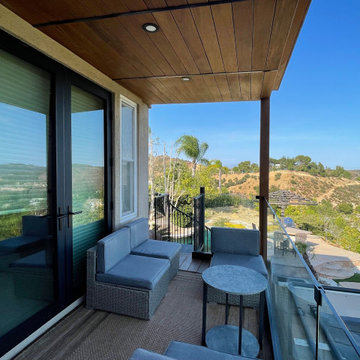
Custom balcony for the master bedroom
Photo of a mid-sized eclectic balcony in Los Angeles with with privacy feature and glass railing.
Photo of a mid-sized eclectic balcony in Los Angeles with with privacy feature and glass railing.
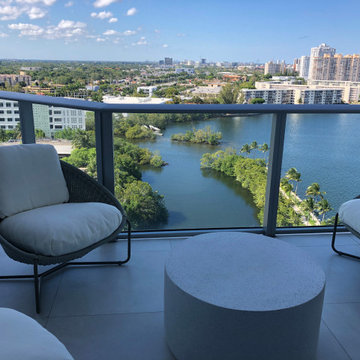
Design ideas for a small modern balcony in Miami with a roof extension and glass railing.
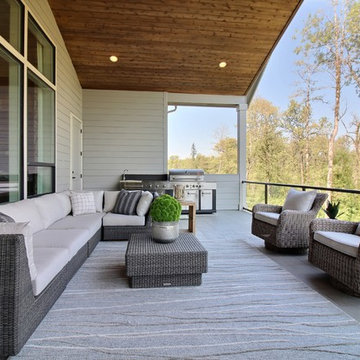
Paint Colors by Sherwin Williams
Exterior Body Color : Dorian Gray SW 7017
Exterior Accent Color : Gauntlet Gray SW 7019
Exterior Trim Color : Accessible Beige SW 7036
Exterior Timber Stain : Weather Teak 75%
Stone by Eldorado Stone
Exterior Stone : Shadow Rock in Chesapeake
Windows by Milgard Windows & Doors
Product : StyleLine Series Windows
Supplied by Troyco
Garage Doors by Wayne Dalton Garage Door
Lighting by Globe Lighting / Destination Lighting
Exterior Siding by James Hardie
Product : Hardiplank LAP Siding
Exterior Shakes by Nichiha USA
Roofing by Owens Corning
Doors by Western Pacific Building Materials
Deck by Westcoat

Roof terrace
Design ideas for a mid-sized transitional rooftop and rooftop deck in London with a roof extension and glass railing.
Design ideas for a mid-sized transitional rooftop and rooftop deck in London with a roof extension and glass railing.
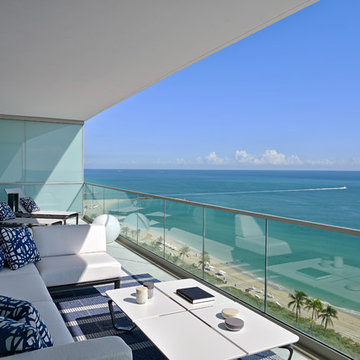
Inspiration for a contemporary balcony for for apartments in Miami with a roof extension and glass railing.
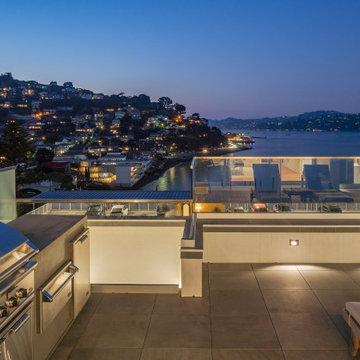
Large beach style rooftop and rooftop deck in San Francisco with an outdoor kitchen, no cover and glass railing.
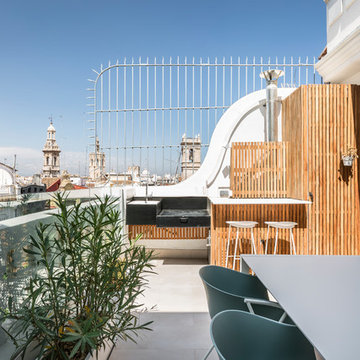
Inspiration for a mid-sized mediterranean balcony in Valencia with no cover and glass railing.
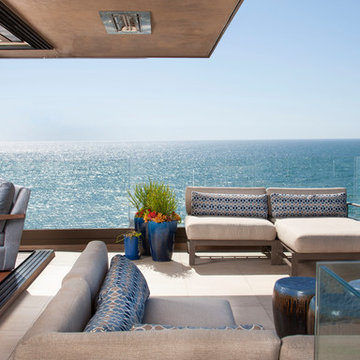
Design ideas for a beach style balcony in San Diego with a container garden, a roof extension and glass railing.

Louisa, San Clemente Coastal Modern Architecture
The brief for this modern coastal home was to create a place where the clients and their children and their families could gather to enjoy all the beauty of living in Southern California. Maximizing the lot was key to unlocking the potential of this property so the decision was made to excavate the entire property to allow natural light and ventilation to circulate through the lower level of the home.
A courtyard with a green wall and olive tree act as the lung for the building as the coastal breeze brings fresh air in and circulates out the old through the courtyard.
The concept for the home was to be living on a deck, so the large expanse of glass doors fold away to allow a seamless connection between the indoor and outdoors and feeling of being out on the deck is felt on the interior. A huge cantilevered beam in the roof allows for corner to completely disappear as the home looks to a beautiful ocean view and Dana Point harbor in the distance. All of the spaces throughout the home have a connection to the outdoors and this creates a light, bright and healthy environment.
Passive design principles were employed to ensure the building is as energy efficient as possible. Solar panels keep the building off the grid and and deep overhangs help in reducing the solar heat gains of the building. Ultimately this home has become a place that the families can all enjoy together as the grand kids create those memories of spending time at the beach.
Images and Video by Aandid Media.
Blue Outdoor Design Ideas with Glass Railing
3






