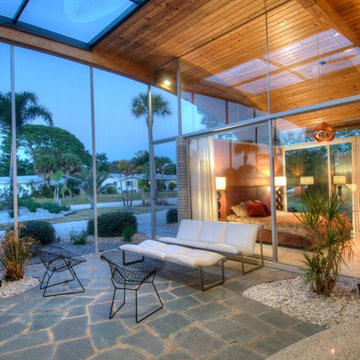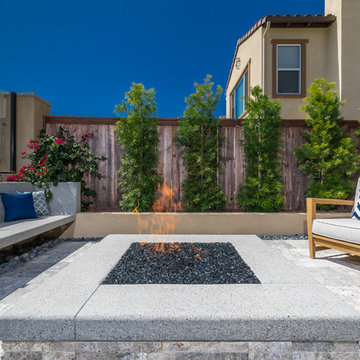Blue Patio Design Ideas
Refine by:
Budget
Sort by:Popular Today
41 - 60 of 3,971 photos
Item 1 of 3
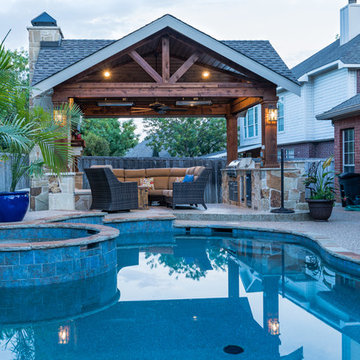
When we first met with these clients, they provided us with a very specific idea of what they wanted to create. The limitations of that project came into play with city build line restrictions which meant modifying the space. In the end, the result is a nice area to lounge by the pool, enjoy coffee in the mornings, and grill with your friends and family.
We built up the new stamped concrete to the height of the first steps of the pool deck and tied it all in, removing the flagstone. The outdoor kitchen area is the same as the full size selection on the fireplace and columns. Behind the kitchen is a small bar height sitting area and stone foot rest for guests. The tongue and groove ceiling ties in well with the dark stain cedar wrapped posts and beams to create a cozy rustic finish.
We offset the fireplace towards the back to maximize walk space for furniture. The small bench walls flanking each side of the fireplace not only provide definition to the area but also allow for extra seating without adding furniture pieces.
The ceiling heaters provide additional heat for those nights when you need to take the chill out of the air.
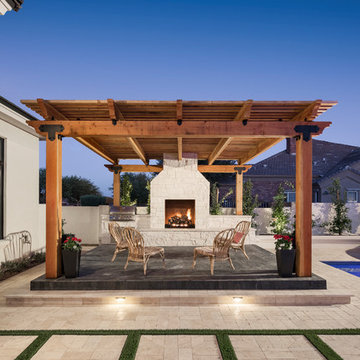
Backyard landscape
Photo of an expansive transitional backyard patio in Phoenix with a fire feature and natural stone pavers.
Photo of an expansive transitional backyard patio in Phoenix with a fire feature and natural stone pavers.
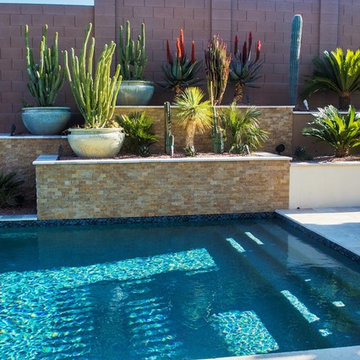
Imagine Backyard Living brings together the top brands in spas and hot tubs, patio furniture, landscaping, accessories and maintenance under one roof to create unique and exceptional environments.
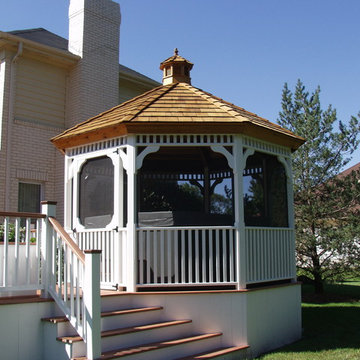
Woodridge Deck & Gazebo Co.
Inspiration for a mid-sized traditional backyard patio in Chicago with a pergola.
Inspiration for a mid-sized traditional backyard patio in Chicago with a pergola.
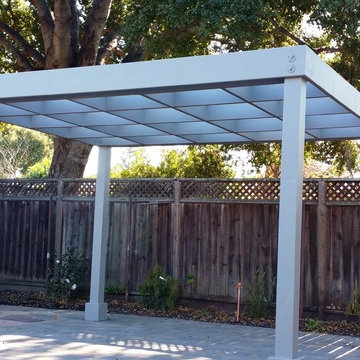
Design and build by Jpm Landscape
Inspiration for a mid-sized modern backyard patio in San Francisco with a pergola.
Inspiration for a mid-sized modern backyard patio in San Francisco with a pergola.
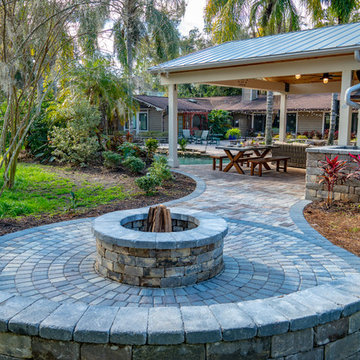
Photo owned by Pratt Guys and can only be used/published with written permission by Pratt Guys.
Inspiration for a mid-sized country patio in Jacksonville.
Inspiration for a mid-sized country patio in Jacksonville.
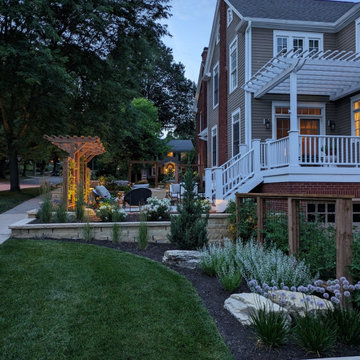
This is an example of a mid-sized traditional courtyard patio in Milwaukee with tile.
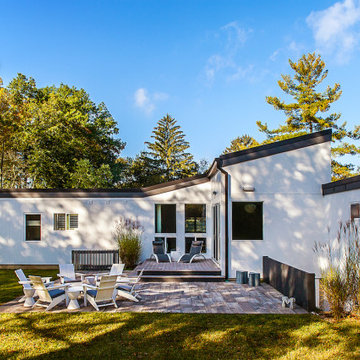
White finishes create the perfect backdrop for Mid-century furnishings in the whole-home renovation and addition by Meadowlark Design+Build in Ann Arbor, Michigan. Professional photography by Jeff Garland.
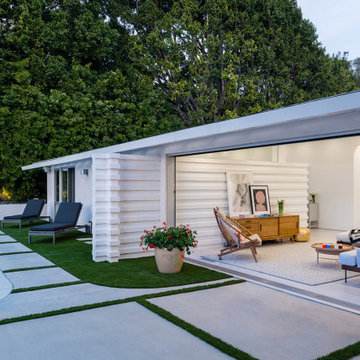
Design ideas for a mid-sized midcentury backyard patio in Los Angeles with concrete slab.
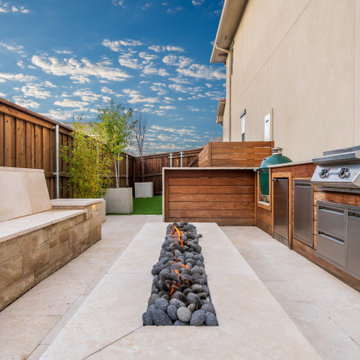
Challenge: With a narrow yard steeply sloped from house to alley, what was even possible?
Solved: We created a seamless execution that blends indoor out and outdoor living with a masterfully executed interplay of materials and applications, shared and secluded spaces, the expected and unexpected. This puzzle-pieced tour de force of landscape architecture design, features multiple pools, waterfall curtains that magically appear from walls, and every accommodation for gracious entertaining and family life. Anyone who had seen the “before,” marvels at the “after” in disbelief.
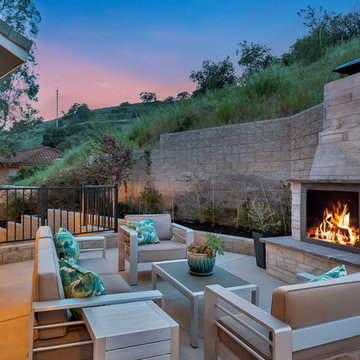
Design ideas for a mid-sized midcentury side yard patio in Los Angeles with with fireplace, concrete slab and no cover.
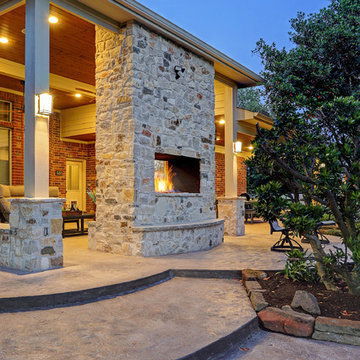
We added an additional 462 square feet of covered space that created an outdoor living room as well as an outdoor breakfast nook.
TK Images
Photo of a mid-sized traditional backyard patio in Houston with with fireplace, stamped concrete and a roof extension.
Photo of a mid-sized traditional backyard patio in Houston with with fireplace, stamped concrete and a roof extension.
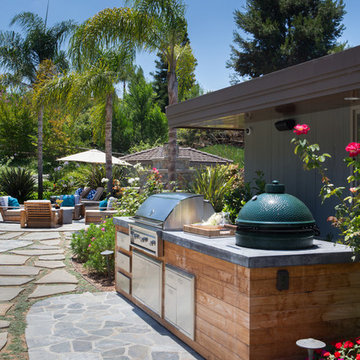
SoCal Contractor Construction
Erika Bierman Photography
Photo of an expansive traditional backyard patio in Los Angeles with natural stone pavers and no cover.
Photo of an expansive traditional backyard patio in Los Angeles with natural stone pavers and no cover.
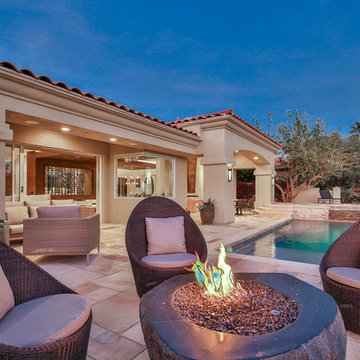
Trent Teigen
Mid-sized contemporary backyard patio in Los Angeles with a fire feature, natural stone pavers and a roof extension.
Mid-sized contemporary backyard patio in Los Angeles with a fire feature, natural stone pavers and a roof extension.
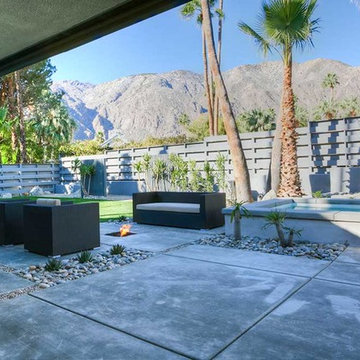
This is an example of a mid-sized midcentury backyard patio in Los Angeles with concrete pavers.
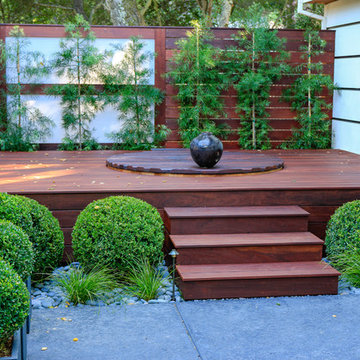
Photo By: Jude Parkinson-Morgan
Photo of a mid-sized modern backyard patio in San Francisco with a water feature, decking and no cover.
Photo of a mid-sized modern backyard patio in San Francisco with a water feature, decking and no cover.
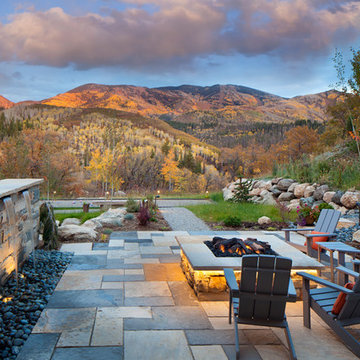
Gibeon Photography
Design ideas for a large transitional backyard patio in Denver with a fire feature, tile and no cover.
Design ideas for a large transitional backyard patio in Denver with a fire feature, tile and no cover.
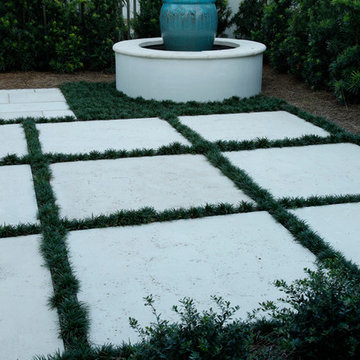
Peacock Pavers
Photo of a mid-sized mediterranean backyard patio in Miami with concrete pavers and a pergola.
Photo of a mid-sized mediterranean backyard patio in Miami with concrete pavers and a pergola.
Blue Patio Design Ideas
3
