Blue Patio Design Ideas
Refine by:
Budget
Sort by:Popular Today
81 - 100 of 3,971 photos
Item 1 of 3
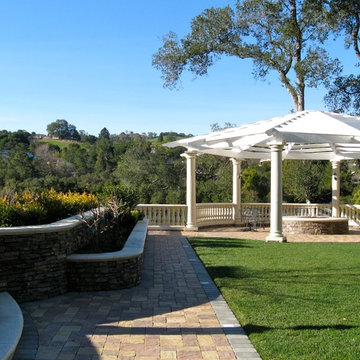
Gazebo and sport field court, outdoor kitchen and firepit.
Inspiration for a large mediterranean backyard patio in San Francisco with concrete pavers, a gazebo/cabana and a fire feature.
Inspiration for a large mediterranean backyard patio in San Francisco with concrete pavers, a gazebo/cabana and a fire feature.
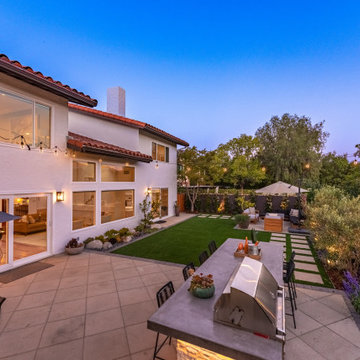
Unique opportunity to live your best life in this architectural home. Ideally nestled at the end of a serene cul-de-sac and perfectly situated at the top of a knoll with sweeping mountain, treetop, and sunset views- some of the best in all of Westlake Village! Enter through the sleek mahogany glass door and feel the awe of the grand two story great room with wood-clad vaulted ceilings, dual-sided gas fireplace, custom windows w/motorized blinds, and gleaming hardwood floors. Enjoy luxurious amenities inside this organic flowing floorplan boasting a cozy den, dream kitchen, comfortable dining area, and a masterpiece entertainers yard. Lounge around in the high-end professionally designed outdoor spaces featuring: quality craftsmanship wood fencing, drought tolerant lush landscape and artificial grass, sleek modern hardscape with strategic landscape lighting, built in BBQ island w/ plenty of bar seating and Lynx Pro-Sear Rotisserie Grill, refrigerator, and custom storage, custom designed stone gas firepit, attached post & beam pergola ready for stargazing, cafe lights, and various calming water features—All working together to create a harmoniously serene outdoor living space while simultaneously enjoying 180' views! Lush grassy side yard w/ privacy hedges, playground space and room for a farm to table garden! Open concept luxe kitchen w/SS appliances incl Thermador gas cooktop/hood, Bosch dual ovens, Bosch dishwasher, built in smart microwave, garden casement window, customized maple cabinetry, updated Taj Mahal quartzite island with breakfast bar, and the quintessential built-in coffee/bar station with appliance storage! One bedroom and full bath downstairs with stone flooring and counter. Three upstairs bedrooms, an office/gym, and massive bonus room (with potential for separate living quarters). The two generously sized bedrooms with ample storage and views have access to a fully upgraded sumptuous designer bathroom! The gym/office boasts glass French doors, wood-clad vaulted ceiling + treetop views. The permitted bonus room is a rare unique find and has potential for possible separate living quarters. Bonus Room has a separate entrance with a private staircase, awe-inspiring picture windows, wood-clad ceilings, surround-sound speakers, ceiling fans, wet bar w/fridge, granite counters, under-counter lights, and a built in window seat w/storage. Oversized master suite boasts gorgeous natural light, endless views, lounge area, his/hers walk-in closets, and a rustic spa-like master bath featuring a walk-in shower w/dual heads, frameless glass door + slate flooring. Maple dual sink vanity w/black granite, modern brushed nickel fixtures, sleek lighting, W/C! Ultra efficient laundry room with laundry shoot connecting from upstairs, SS sink, waterfall quartz counters, and built in desk for hobby or work + a picturesque casement window looking out to a private grassy area. Stay organized with the tastefully handcrafted mudroom bench, hooks, shelving and ample storage just off the direct 2 car garage! Nearby the Village Homes clubhouse, tennis & pickle ball courts, ample poolside lounge chairs, tables, and umbrellas, full-sized pool for free swimming and laps, an oversized children's pool perfect for entertaining the kids and guests, complete with lifeguards on duty and a wonderful place to meet your Village Homes neighbors. Nearby parks, schools, shops, hiking, lake, beaches, and more. Live an intentionally inspired life at 2228 Knollcrest — a sprawling architectural gem!
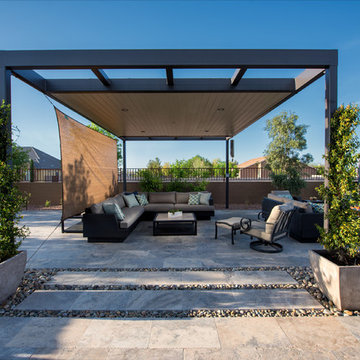
Inspiration for a mid-sized contemporary backyard patio in Phoenix with natural stone pavers and a pergola.
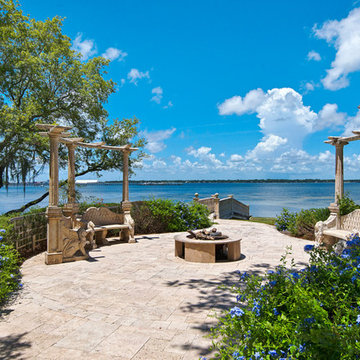
This project is in a development called “The Preserve” in Panama City Beach. The house is Palladian and the landscape is Italianate to match the house. The landscape is very formal, with clipped boxwood hedges and lawn. I most enjoyed the creation of the design of the entry gate. I designed the wall, gates, pedestrian gate and gas lamps.
Photographed by: Emerald Coast Real Estate Photography
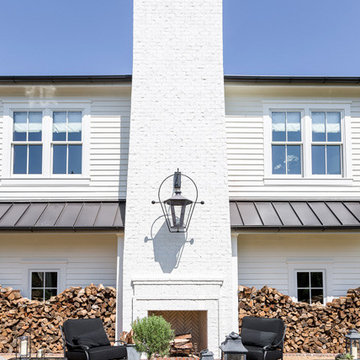
• Half round gutters with rain chains flank wood burning masonry fireplace
• Charming brick outlined terrace with birds-eye gravel designed by Wade Weissmann Architecture
Photo: Alyssa Rosenheck
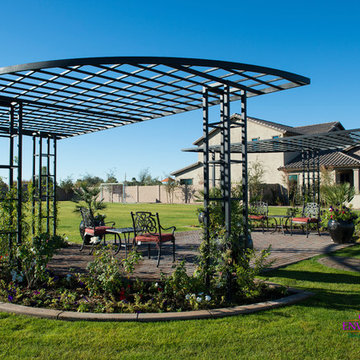
The first step to creating your outdoor paradise is to get your dreams on paper. Let Creative Environments professional landscape designers listen to your needs, visions, and experiences to convert them to a visually stunning landscape design! Our ability to produce architectural drawings, colorful presentations, 3D visuals, and construction– build documents will assure your project comes out the way you want it! And with 60 years of design– build experience, several landscape designers on staff, and a full CAD/3D studio at our disposal, you will get a level of professionalism unmatched by other firms.
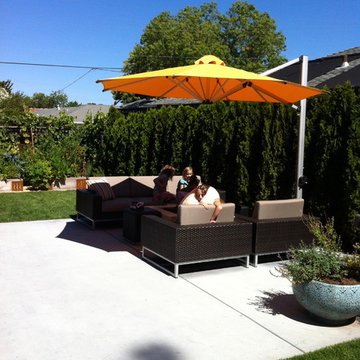
Sleek concrete patio with modern outdoor furniture from Mamagreen. Umbrella is from Shadescapes.
photo by Galen Fultz
Photo of a mid-sized modern backyard patio in San Francisco.
Photo of a mid-sized modern backyard patio in San Francisco.
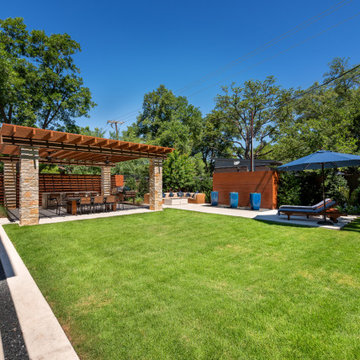
Design ideas for a mid-sized modern backyard patio in Dallas with an outdoor kitchen, concrete slab and a pergola.
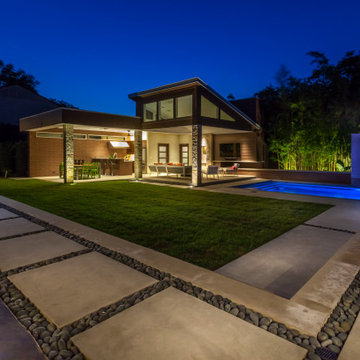
This is an example of a mid-sized modern backyard patio in Dallas with an outdoor kitchen, decking and an awning.
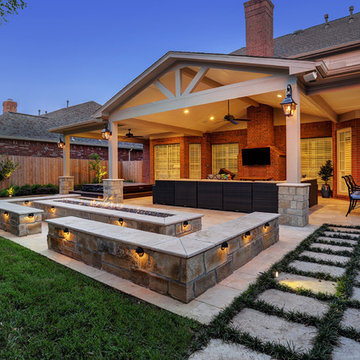
The home had a paver patio with a pergola. They wanted something simple with clean finishes as well as
a Jacuzzi. We removed the old pavers and put down 16 X 24 travertine classic ivory tiles. Tying into the
roof and incorporating the breezeway, we added a 900 SF patio cover. The center section has a vaulted
ceiling and a gable roof. We dropped the Jacuzzi into the ground 2 feet and added composite decking around it.
The fire pit adds a bit of flare to the project – it is 14’6” and has 26 feet of seating around it.
The ceiling finish is hardie that has been painted to match the home with columns and beams that are
also wrapped in hardie and painted with a complementary trim color.
We installed gas lanterns and indirect lighting on the seat wall.
TK IMAGES
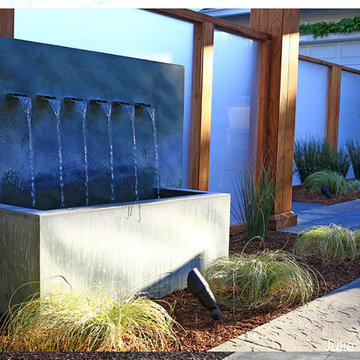
Ana Villafane
Photo of a mid-sized contemporary backyard patio in San Francisco with a water feature.
Photo of a mid-sized contemporary backyard patio in San Francisco with a water feature.
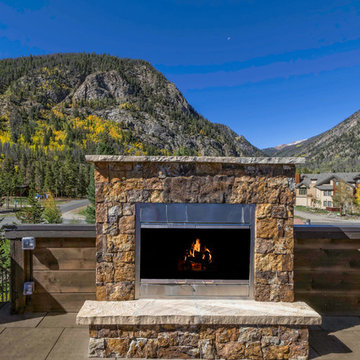
Michael Yearout
Photo of a small country backyard patio in Denver with a fire feature, concrete pavers and no cover.
Photo of a small country backyard patio in Denver with a fire feature, concrete pavers and no cover.
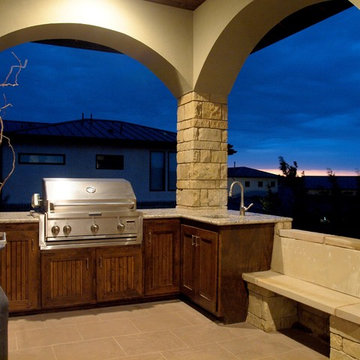
Photo of a mid-sized backyard patio in Austin with an outdoor kitchen, tile and a roof extension.
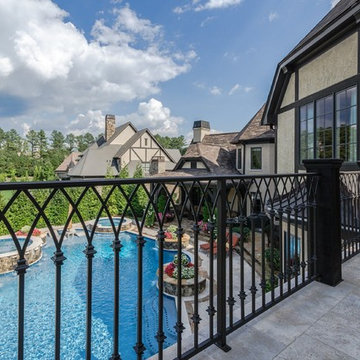
Inspiration for a mid-sized transitional backyard patio in Charlotte with a water feature, natural stone pavers and no cover.
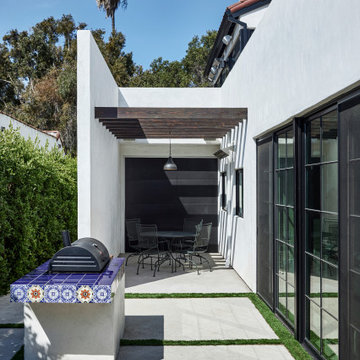
Side yard patio with grill and outdoor dining with pass through windows from kitchen (at right)
Design ideas for a mid-sized mediterranean side yard patio in Los Angeles with an outdoor kitchen, concrete slab and a pergola.
Design ideas for a mid-sized mediterranean side yard patio in Los Angeles with an outdoor kitchen, concrete slab and a pergola.
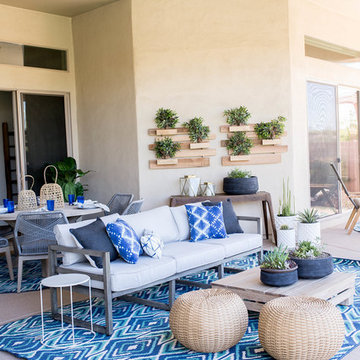
outdoor space with color and a good energy feel
This is an example of a large eclectic backyard patio in Phoenix with concrete slab and a roof extension.
This is an example of a large eclectic backyard patio in Phoenix with concrete slab and a roof extension.
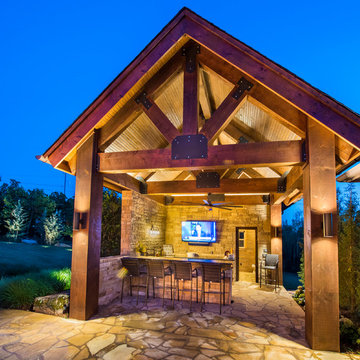
The outdoor bar complete with outdoor restroom, hand cut stone walls, outdoor television.
Design and construction by Caviness Landscape Design
Photography by KO Rinearson
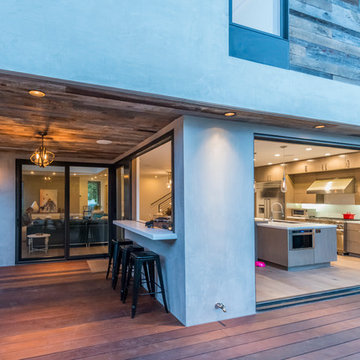
Tomer Benyehuda
Design ideas for a mid-sized contemporary backyard patio in Los Angeles with a fire feature, concrete pavers and a gazebo/cabana.
Design ideas for a mid-sized contemporary backyard patio in Los Angeles with a fire feature, concrete pavers and a gazebo/cabana.
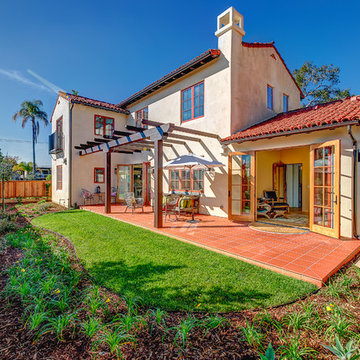
This one-acre property now features a trio of homes on three lots where previously there was only a single home on one lot. Surrounded by other single family homes in a neighborhood where vacant parcels are virtually unheard of, this project created the rare opportunity of constructing not one, but two new homes. The owners purchased the property as a retirement investment with the goal of relocating from the East Coast to live in one of the new homes and sell the other two.
The original home - designed by the distinguished architectural firm of Edwards & Plunkett in the 1930's - underwent a complete remodel both inside and out. While respecting the original architecture, this 2,089 sq. ft., two bedroom, two bath home features new interior and exterior finishes, reclaimed wood ceilings, custom light fixtures, stained glass windows, and a new three-car garage.
The two new homes on the lot reflect the style of the original home, only grander. Neighborhood design standards required Spanish Colonial details – classic red tile roofs and stucco exteriors. Both new three-bedroom homes with additional study were designed with aging in place in mind and equipped with elevator systems, fireplaces, balconies, and other custom amenities including open beam ceilings, hand-painted tiles, and dark hardwood floors.
Photographer: Santa Barbara Real Estate Photography
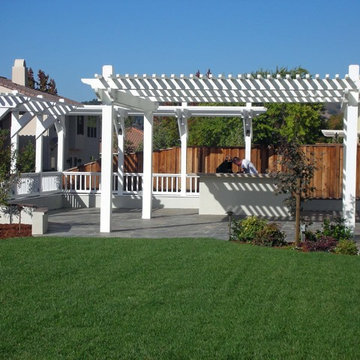
Design/Build by Jpm Landscape
Inspiration for a mid-sized traditional backyard patio in San Francisco with a pergola.
Inspiration for a mid-sized traditional backyard patio in San Francisco with a pergola.
Blue Patio Design Ideas
5