Blue Powder Room Design Ideas with Black Floor
Refine by:
Budget
Sort by:Popular Today
1 - 20 of 42 photos
Item 1 of 3
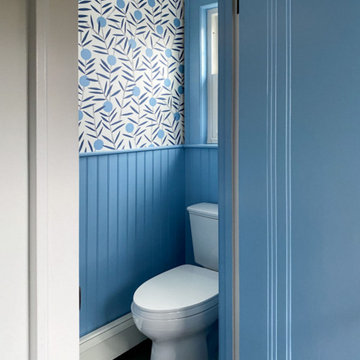
Powder room at Project Vintage Vibes in Medford, with Hygge & West "Bloom" wallpaper, and beadboard halfway up the wall, painted cornflower blue. Small corner sink, and recessed medicine cabinet.
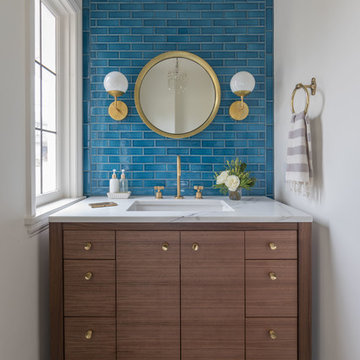
Design ideas for a transitional powder room in Other with flat-panel cabinets, blue tile, white walls, an undermount sink, black floor and white benchtops.
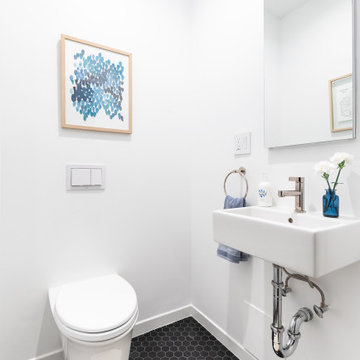
This is an example of a small transitional powder room in New York with a wall-mount toilet, white walls, ceramic floors, a wall-mount sink and black floor.
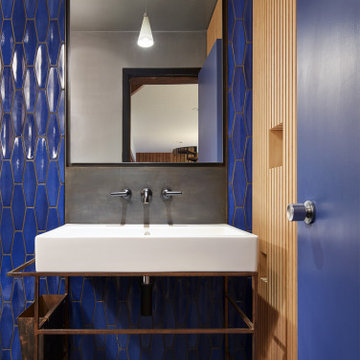
This 1963 architect designed home needed some careful design work to make it livable for a more modern couple, without forgoing its Mid-Century aesthetic. SALA Architects designed a slat wall with strategic pockets and doors to both be wall treatment and storage. Designed by David Wagner, AIA with Marta Snow, AIA.
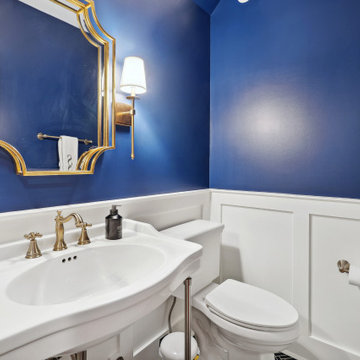
This is an example of a small transitional powder room in DC Metro with a two-piece toilet, blue walls, porcelain floors, a console sink, black floor and decorative wall panelling.
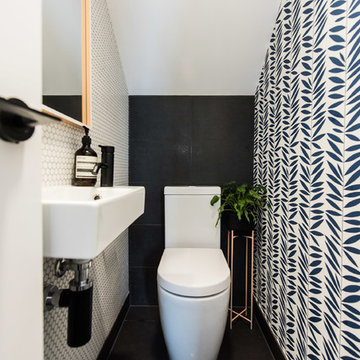
Tahnee Jade Photography
This is an example of a contemporary powder room in Melbourne with a one-piece toilet, mosaic tile, porcelain floors, a wall-mount sink, black floor, white tile and multi-coloured walls.
This is an example of a contemporary powder room in Melbourne with a one-piece toilet, mosaic tile, porcelain floors, a wall-mount sink, black floor, white tile and multi-coloured walls.
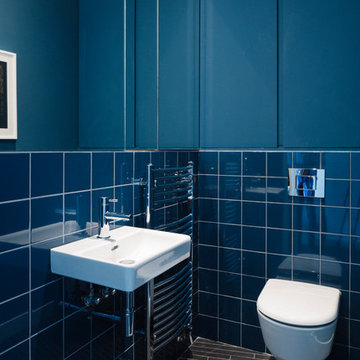
Ground floor WC.
Photograph © Tim Crocker
Design ideas for a small contemporary powder room in London with a wall-mount toilet, blue tile, porcelain tile, blue walls, porcelain floors, a wall-mount sink and black floor.
Design ideas for a small contemporary powder room in London with a wall-mount toilet, blue tile, porcelain tile, blue walls, porcelain floors, a wall-mount sink and black floor.
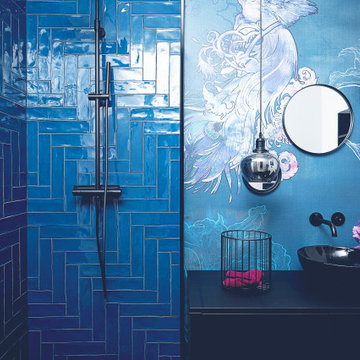
Die Kostümbildnerin Edith Head wurde 35 mal zu ihren Lebzeiten für den Oscar „Best Costume Design“ nominiert, den sie auch acht mal gewinnen konnte. Mit ihrer Erfahrung in der Verwendung von Farben und deren Wirkung stand sie besonders der Farbe Blau kritisch gegenüber und verwies darauf, dass es bei dieser Farbe besonders auf die Nuance ankommt, da unterschiedliche Blautöne sich schnell untereinander beißen können. So forderte besonders dieses Farbkonzept größte Genauigkeit und Mut in der Umsetzung.

モノトーンでまとめられた水回り。
浴室とガラスで仕切ることで、一体の空間となり、窮屈さを感じさせない水まわりに。
洗面台は製作家具。
便器までブラックに統一している。
壁面には清掃性を考慮して、全面タイルを張っている。
This is an example of a large modern powder room in Other with flat-panel cabinets, black cabinets, a one-piece toilet, white tile, mirror tile, white walls, vinyl floors, a vessel sink, solid surface benchtops, black floor, black benchtops, a floating vanity, wallpaper and wallpaper.
This is an example of a large modern powder room in Other with flat-panel cabinets, black cabinets, a one-piece toilet, white tile, mirror tile, white walls, vinyl floors, a vessel sink, solid surface benchtops, black floor, black benchtops, a floating vanity, wallpaper and wallpaper.
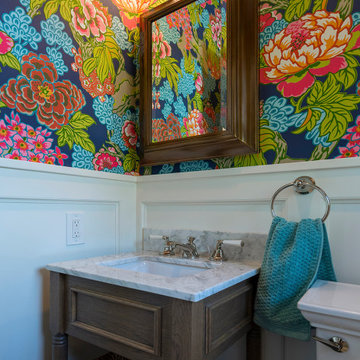
The vibrant powder room has floral wallpaper highlighted by crisp white wainscoting. The vanity is a custom-made, furniture grade piece topped with white Carrara marble. Black slate floors complete the room.
What started as an addition project turned into a full house remodel in this Modern Craftsman home in Narberth, PA. The addition included the creation of a sitting room, family room, mudroom and third floor. As we moved to the rest of the home, we designed and built a custom staircase to connect the family room to the existing kitchen. We laid red oak flooring with a mahogany inlay throughout house. Another central feature of this is home is all the built-in storage. We used or created every nook for seating and storage throughout the house, as you can see in the family room, dining area, staircase landing, bedroom and bathrooms. Custom wainscoting and trim are everywhere you look, and gives a clean, polished look to this warm house.
Rudloff Custom Builders has won Best of Houzz for Customer Service in 2014, 2015 2016, 2017 and 2019. We also were voted Best of Design in 2016, 2017, 2018, 2019 which only 2% of professionals receive. Rudloff Custom Builders has been featured on Houzz in their Kitchen of the Week, What to Know About Using Reclaimed Wood in the Kitchen as well as included in their Bathroom WorkBook article. We are a full service, certified remodeling company that covers all of the Philadelphia suburban area. This business, like most others, developed from a friendship of young entrepreneurs who wanted to make a difference in their clients’ lives, one household at a time. This relationship between partners is much more than a friendship. Edward and Stephen Rudloff are brothers who have renovated and built custom homes together paying close attention to detail. They are carpenters by trade and understand concept and execution. Rudloff Custom Builders will provide services for you with the highest level of professionalism, quality, detail, punctuality and craftsmanship, every step of the way along our journey together.
Specializing in residential construction allows us to connect with our clients early in the design phase to ensure that every detail is captured as you imagined. One stop shopping is essentially what you will receive with Rudloff Custom Builders from design of your project to the construction of your dreams, executed by on-site project managers and skilled craftsmen. Our concept: envision our client’s ideas and make them a reality. Our mission: CREATING LIFETIME RELATIONSHIPS BUILT ON TRUST AND INTEGRITY.
Photo Credit: Linda McManus Images
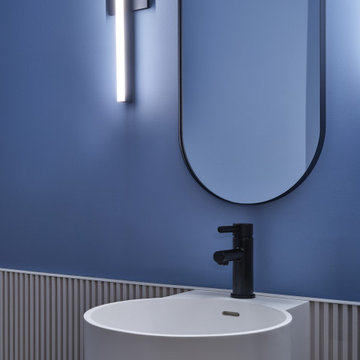
Photo of a contemporary powder room in Toronto with white cabinets, a one-piece toilet, blue tile, blue walls, porcelain floors, a wall-mount sink, black floor, a floating vanity and panelled walls.
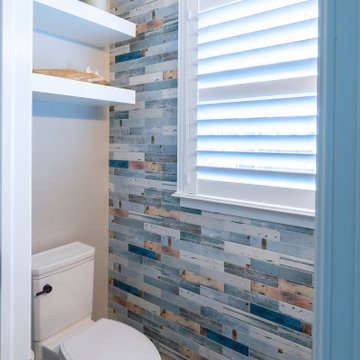
Photo of a small transitional powder room in Philadelphia with white cabinets, a two-piece toilet, multi-coloured tile, porcelain tile, beige walls, porcelain floors, a vessel sink, quartzite benchtops, black floor, black benchtops and a built-in vanity.
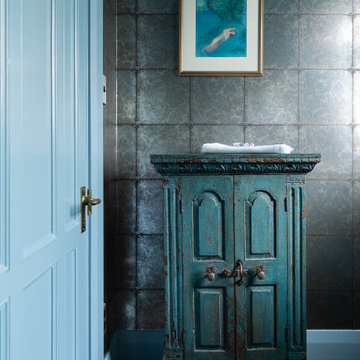
A dark and moody powder room with blue ceiling and trims. An art deco vanity, toilet and Indian Antique storage cabinet make this bathroom feel unique.
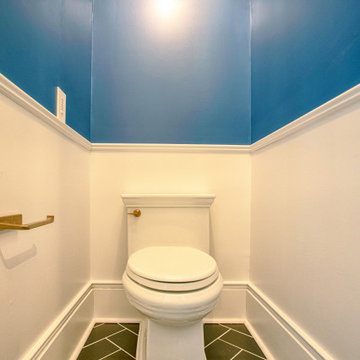
Inspiration for a small traditional powder room in New York with furniture-like cabinets, medium wood cabinets, a one-piece toilet, blue walls, porcelain floors, an integrated sink, solid surface benchtops, black floor, white benchtops and a freestanding vanity.
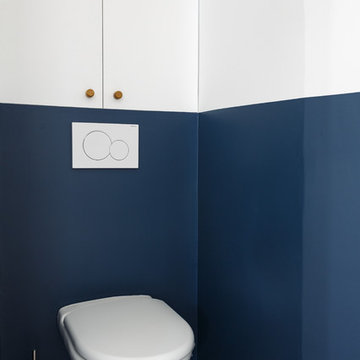
This is an example of a small scandinavian powder room in Paris with a wall-mount toilet, blue walls, ceramic floors and black floor.
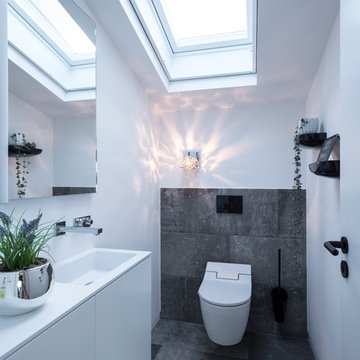
Fotos: Martin Kreuzer
Bildrechte: designfunktion Nürnberg
Small contemporary powder room in Nuremberg with flat-panel cabinets, white cabinets, a two-piece toilet, black tile, white walls, an integrated sink, black floor and white benchtops.
Small contemporary powder room in Nuremberg with flat-panel cabinets, white cabinets, a two-piece toilet, black tile, white walls, an integrated sink, black floor and white benchtops.
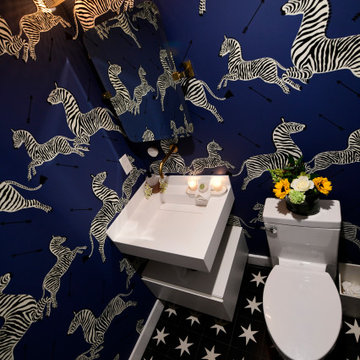
Photo of a small modern powder room in Boston with open cabinets, white cabinets, a one-piece toilet, mosaic tile floors, an undermount sink, granite benchtops, black floor, white benchtops, a freestanding vanity, coffered and wallpaper.
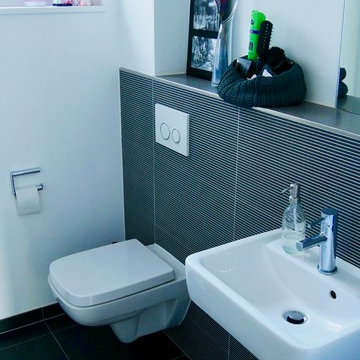
Inspiration for a small contemporary powder room in Dusseldorf with a two-piece toilet, black tile, white walls, a wall-mount sink, black floor, matchstick tile and cement tiles.
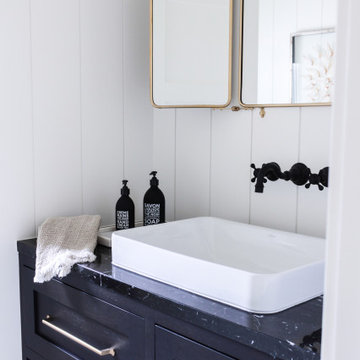
This is an example of a small transitional powder room in Orange County with beaded inset cabinets, black cabinets, white tile, white walls, mosaic tile floors, marble benchtops, black floor and black benchtops.
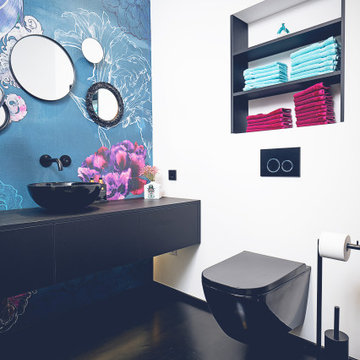
Die Kostümbildnerin Edith Head wurde 35 mal zu ihren Lebzeiten für den Oscar „Best Costume Design“ nominiert, den sie auch acht mal gewinnen konnte. Mit ihrer Erfahrung in der Verwendung von Farben und deren Wirkung stand sie besonders der Farbe Blau kritisch gegenüber und verwies darauf, dass es bei dieser Farbe besonders auf die Nuance ankommt, da unterschiedliche Blautöne sich schnell untereinander beißen können. So forderte besonders dieses Farbkonzept größte Genauigkeit und Mut in der Umsetzung.
Blue Powder Room Design Ideas with Black Floor
1