Blue Powder Room Design Ideas with Granite Benchtops
Refine by:
Budget
Sort by:Popular Today
1 - 20 of 31 photos
Item 1 of 3
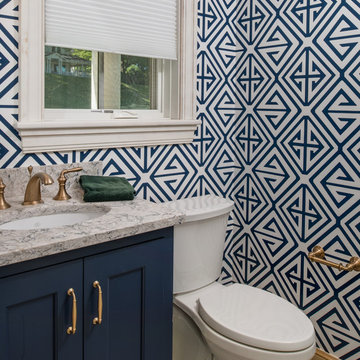
You’d never know by looking at this stunning cottage that the project began by raising the entire home six feet above the foundation. The Birchwood field team used their expertise to carefully lift the home in order to pour an entirely new foundation. With the base of the home secure, our craftsmen moved indoors to remodel the home’s kitchen and bathrooms.
The sleek kitchen features gray, custom made inlay cabinetry that brings out the detail in the one of a kind quartz countertop. A glitzy marble tile backsplash completes the contemporary styled kitchen.
Photo credit: Phoenix Photographic
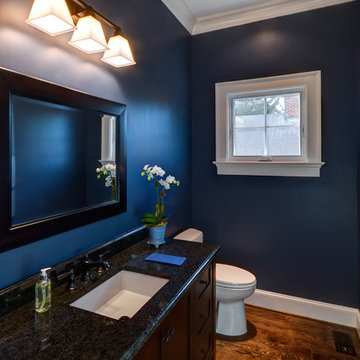
Stu Estler
Photo of a mid-sized transitional powder room in DC Metro with shaker cabinets, dark wood cabinets, blue walls, dark hardwood floors, an undermount sink, granite benchtops and brown floor.
Photo of a mid-sized transitional powder room in DC Metro with shaker cabinets, dark wood cabinets, blue walls, dark hardwood floors, an undermount sink, granite benchtops and brown floor.
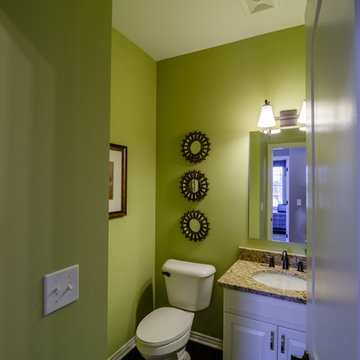
Powder Room
Design ideas for a mid-sized traditional powder room in Detroit with shaker cabinets, white cabinets, a one-piece toilet, green walls, medium hardwood floors, an undermount sink, granite benchtops and brown floor.
Design ideas for a mid-sized traditional powder room in Detroit with shaker cabinets, white cabinets, a one-piece toilet, green walls, medium hardwood floors, an undermount sink, granite benchtops and brown floor.
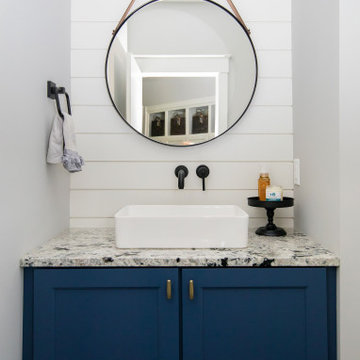
Uniquely situated on a double lot high above the river, this home stands proudly amongst the wooded backdrop. The homeowner's decision for the two-toned siding with dark stained cedar beams fits well with the natural setting. Tour this 2,000 sq ft open plan home with unique spaces above the garage and in the daylight basement.
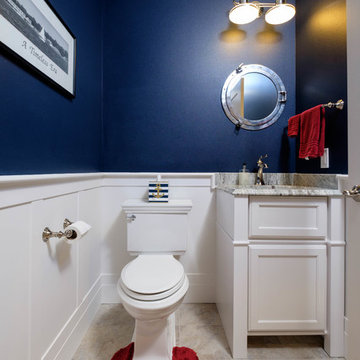
Design ideas for a small transitional powder room in Other with recessed-panel cabinets, white cabinets, a two-piece toilet, white tile, stone tile, blue walls, travertine floors, an undermount sink and granite benchtops.
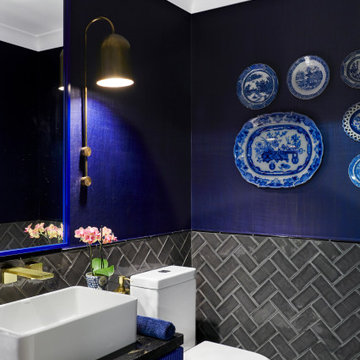
Cobalt blue silk wallpaper, blue and white china, brass wall sconce and custom cabinetry with granite benchtops.
Design ideas for a mid-sized eclectic powder room in Other with louvered cabinets, blue cabinets, a one-piece toilet, gray tile, subway tile, white walls, terrazzo floors, a vessel sink, granite benchtops, grey floor, black benchtops, a freestanding vanity and wallpaper.
Design ideas for a mid-sized eclectic powder room in Other with louvered cabinets, blue cabinets, a one-piece toilet, gray tile, subway tile, white walls, terrazzo floors, a vessel sink, granite benchtops, grey floor, black benchtops, a freestanding vanity and wallpaper.
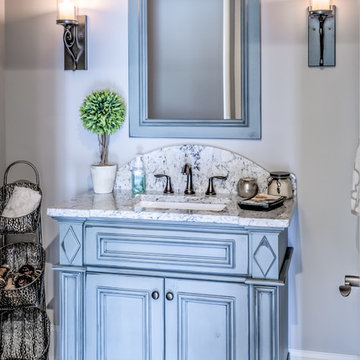
This is an example of a mid-sized transitional powder room in Cleveland with furniture-like cabinets, grey walls, medium hardwood floors, an undermount sink, granite benchtops and blue cabinets.
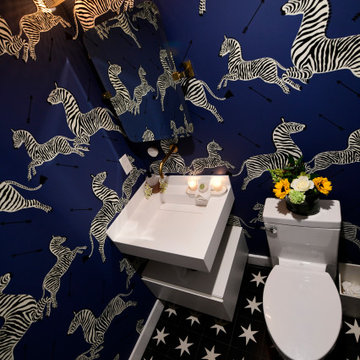
Photo of a small modern powder room in Boston with open cabinets, white cabinets, a one-piece toilet, mosaic tile floors, an undermount sink, granite benchtops, black floor, white benchtops, a freestanding vanity, coffered and wallpaper.
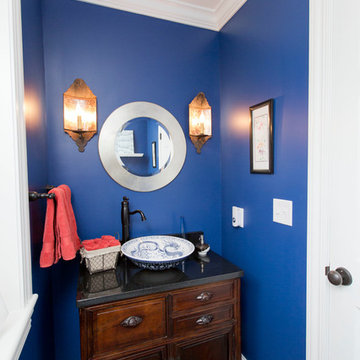
Laura Dempsey Photography
Inspiration for a small eclectic powder room in Cleveland with furniture-like cabinets, dark wood cabinets, blue walls, a vessel sink, granite benchtops, a two-piece toilet, dark hardwood floors, brown floor and black benchtops.
Inspiration for a small eclectic powder room in Cleveland with furniture-like cabinets, dark wood cabinets, blue walls, a vessel sink, granite benchtops, a two-piece toilet, dark hardwood floors, brown floor and black benchtops.

Bathroom facelift, new countertops, saved sink, new faucet, backsplash in herringbone pattern, new hanging sconces, new hardware
Inspiration for a small traditional powder room in Houston with blue cabinets, blue tile, porcelain tile, blue walls, a drop-in sink, granite benchtops, multi-coloured benchtops and a built-in vanity.
Inspiration for a small traditional powder room in Houston with blue cabinets, blue tile, porcelain tile, blue walls, a drop-in sink, granite benchtops, multi-coloured benchtops and a built-in vanity.
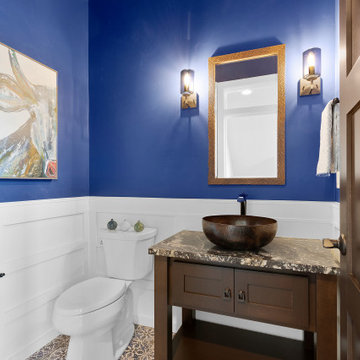
This is an example of a mid-sized transitional powder room in Other with shaker cabinets, medium wood cabinets, a two-piece toilet, blue walls, ceramic floors, a vessel sink, granite benchtops, blue floor, multi-coloured benchtops, a freestanding vanity and decorative wall panelling.
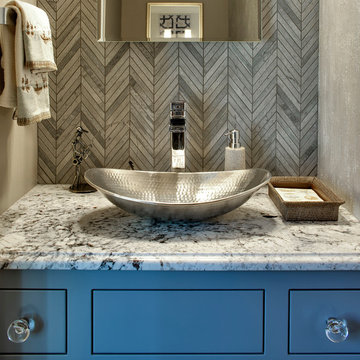
Photography: Landmark Photography | Interior Design: Studio M Interiors
Small traditional powder room in Minneapolis with recessed-panel cabinets, blue cabinets, gray tile, a vessel sink and granite benchtops.
Small traditional powder room in Minneapolis with recessed-panel cabinets, blue cabinets, gray tile, a vessel sink and granite benchtops.
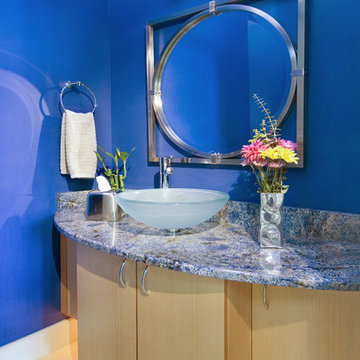
This is an example of a mid-sized contemporary powder room in Denver with flat-panel cabinets, light wood cabinets, blue walls, light hardwood floors, a vessel sink and granite benchtops.
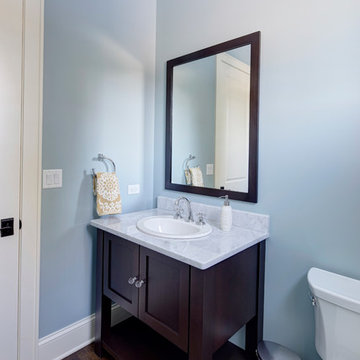
Eric Hausman
Design ideas for a transitional powder room in Chicago with a drop-in sink, furniture-like cabinets, dark wood cabinets, granite benchtops and a two-piece toilet.
Design ideas for a transitional powder room in Chicago with a drop-in sink, furniture-like cabinets, dark wood cabinets, granite benchtops and a two-piece toilet.
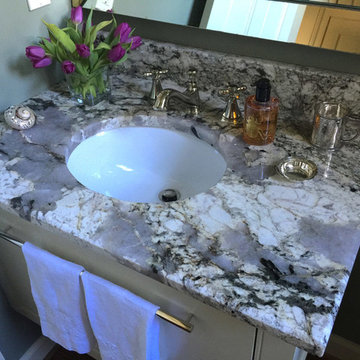
Design ideas for a mid-sized traditional powder room in San Diego with flat-panel cabinets, white cabinets, a one-piece toilet, blue walls, an undermount sink and granite benchtops.
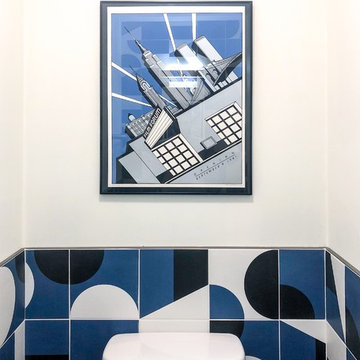
Mutina puzzle tiles in cerulean are the centerpiece of this powder room off of the kitchen. Custom cabinetry in maple and satin nickel complete the room.
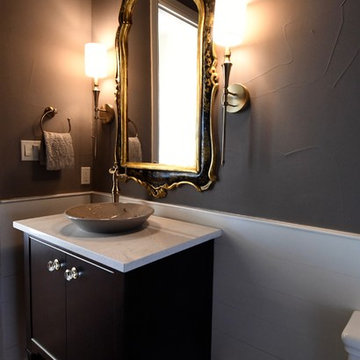
Hill Country Tour of Homes 2018 Best Interior Design award
This is an example of a mid-sized contemporary powder room in Austin with furniture-like cabinets, black cabinets, white tile, grey walls, medium hardwood floors, a vessel sink, granite benchtops and white benchtops.
This is an example of a mid-sized contemporary powder room in Austin with furniture-like cabinets, black cabinets, white tile, grey walls, medium hardwood floors, a vessel sink, granite benchtops and white benchtops.
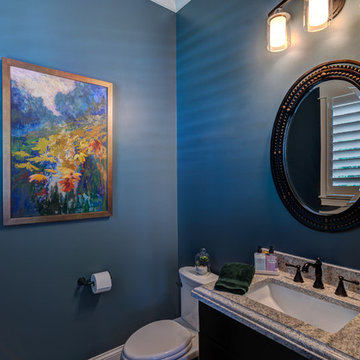
A bold blue powder bath welcomes guests into the home off of the foyer.
Photo Credit: Thomas Graham
This is an example of a mid-sized country powder room in Indianapolis with furniture-like cabinets, brown cabinets, a one-piece toilet, blue walls, a drop-in sink, granite benchtops and beige benchtops.
This is an example of a mid-sized country powder room in Indianapolis with furniture-like cabinets, brown cabinets, a one-piece toilet, blue walls, a drop-in sink, granite benchtops and beige benchtops.
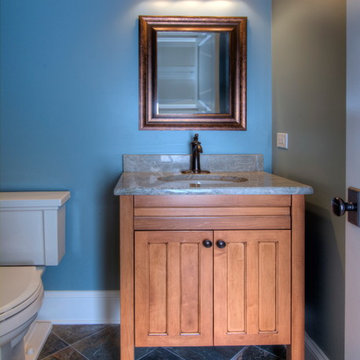
Photo of a small traditional powder room in Chicago with recessed-panel cabinets, light wood cabinets, slate floors and granite benchtops.
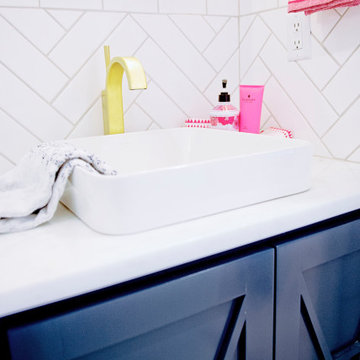
Photo of a mid-sized transitional powder room in Kansas City with furniture-like cabinets, blue cabinets, a one-piece toilet, multi-coloured tile, ceramic tile, blue walls, ceramic floors, a pedestal sink, granite benchtops, grey floor and grey benchtops.
Blue Powder Room Design Ideas with Granite Benchtops
1