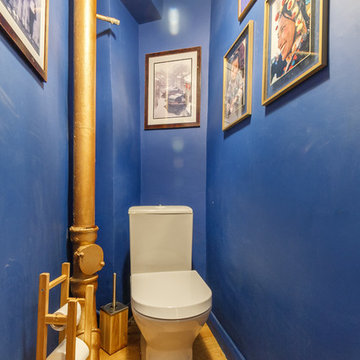Blue Powder Room Design Ideas with Medium Hardwood Floors
Refine by:
Budget
Sort by:Popular Today
21 - 40 of 97 photos
Item 1 of 3
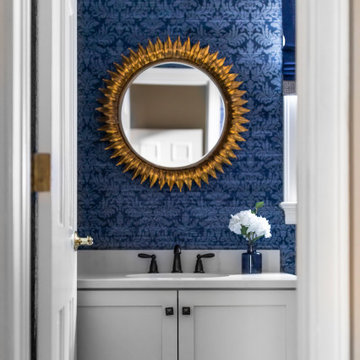
Design ideas for a mid-sized traditional powder room in Cleveland with shaker cabinets, white cabinets, blue walls, medium hardwood floors, an undermount sink, engineered quartz benchtops, white benchtops, a built-in vanity and wallpaper.
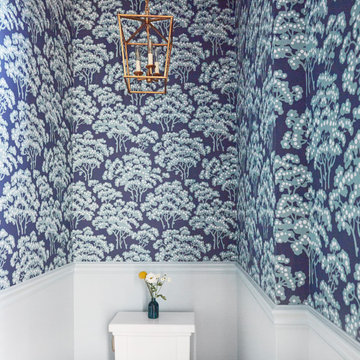
Download our free ebook, Creating the Ideal Kitchen. DOWNLOAD NOW
I am still sometimes shocked myself at how much of a difference a kitchen remodel can make in a space, you think I would know by now! This was one of those jobs. The small U-shaped room was a bit cramped, a bit dark and a bit dated. A neighboring sunroom/breakfast room addition was awkwardly used, and most of the time the couple hung out together at the small peninsula.
The client wish list included a larger, lighter kitchen with an island that would seat 7 people. They have a large family and wanted to be able to gather and entertain in the space. Right outside is a lovely backyard and patio with a fireplace, so having easy access and flow to that area was also important.
Our first move was to eliminate the wall between kitchen and breakfast room, which we anticipated would need a large beam and some structural maneuvering since it was the old exterior wall. However, what we didn’t anticipate was that the stucco exterior of the original home was layered over hollow clay tiles which was impossible to shore up in the typical manner. After much back and forth with our structural team, we were able to develop a plan to shore the wall and install a large steal & wood structural beam with minimal disruption to the original floor plan. That was important because we had already ordered everything customized to fit the plan.
We all breathed a collective sigh of relief once that part was completed. Now we could move on to building the kitchen we had all been waiting for. Oh, and let’s not forget that this was all being done amidst COVID 2020.
We covered the rough beam with cedar and stained it to coordinate with the floors. It’s actually one of my favorite elements in the space. The homeowners now have a big beautiful island that seats up to 7 people and has a wonderful flow to the outdoor space just like they wanted. The large island provides not only seating but also substantial prep area perfectly situated between the sink and cooktop. In addition to a built-in oven below the large gas cooktop, there is also a steam oven to the left of the sink. The steam oven is great for baking as well for heating daily meals without having to heat up the large oven.
The other side of the room houses a substantial pantry, the refrigerator, a small bar area as well as a TV.
The homeowner fell in love the with the Aqua quartzite that is on the island, so we married that with a custom mosaic in a similar tone behind the cooktop. Soft white cabinetry, Cambria quartz and Thassos marble subway tile complete the soft traditional look. Gold accents, wood wrapped beams and oak barstools add warmth the room. The little powder room was also included in the project. Some fun wallpaper, a vanity with a pop of color and pretty fixtures and accessories finish off this cute little space.
Designed by: Susan Klimala, CKD, CBD
Photography by: Michael Kaskel
For more information on kitchen and bath design ideas go to: www.kitchenstudio-ge.com
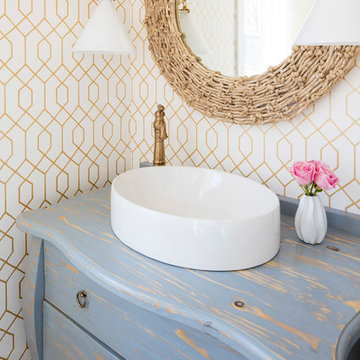
Gorgeous powder room with a distressed gray Bombay chest and round vessel sink are surrounded by gold trellis wallpaper and a round rope mirror. A vintage brushed gold faucet contributes to the gold accent features in the room including brass conical sconces.
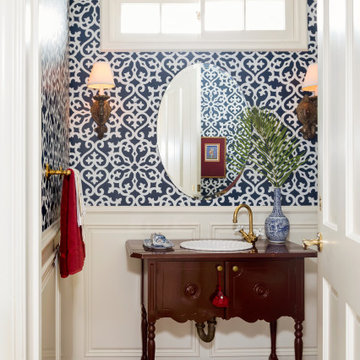
Photo of a mid-sized traditional powder room in Los Angeles with furniture-like cabinets, medium wood cabinets, multi-coloured walls, medium hardwood floors, a drop-in sink, wood benchtops, brown floor, brown benchtops, a freestanding vanity and decorative wall panelling.
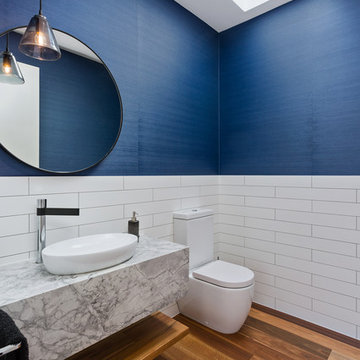
Derek Rowen
Inspiration for a mid-sized contemporary powder room in Melbourne with open cabinets, medium wood cabinets, a two-piece toilet, white tile, blue walls, medium hardwood floors, a vessel sink, brown floor, white benchtops and marble benchtops.
Inspiration for a mid-sized contemporary powder room in Melbourne with open cabinets, medium wood cabinets, a two-piece toilet, white tile, blue walls, medium hardwood floors, a vessel sink, brown floor, white benchtops and marble benchtops.
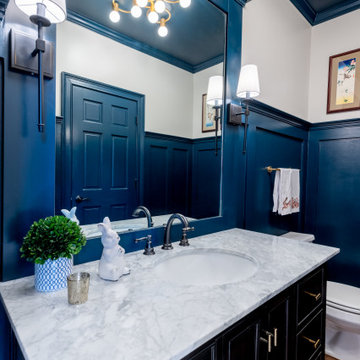
Paneled Walls Chair Rail Height with Large Expanisive Gramed Mirror Flanked by Sconces. Navy Blue Paneling & Ceilng with Marble Vanity Top & Black Cabinetry
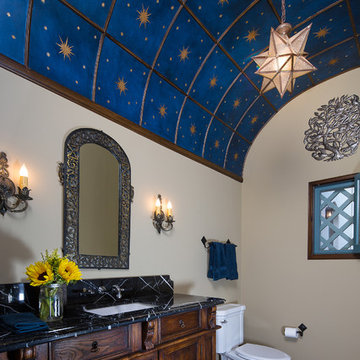
Photographer: Rick Ueda
This is an example of a mid-sized mediterranean powder room in Los Angeles with an undermount sink, recessed-panel cabinets, dark wood cabinets, marble benchtops, a two-piece toilet, white walls and medium hardwood floors.
This is an example of a mid-sized mediterranean powder room in Los Angeles with an undermount sink, recessed-panel cabinets, dark wood cabinets, marble benchtops, a two-piece toilet, white walls and medium hardwood floors.
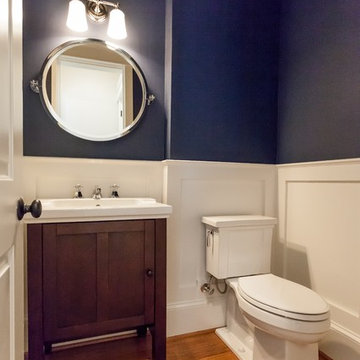
Design ideas for a country powder room in DC Metro with furniture-like cabinets, dark wood cabinets, a two-piece toilet, blue walls, medium hardwood floors, brown floor and white benchtops.

From architecture to finishing touches, this Napa Valley home exudes elegance, sophistication and rustic charm.
The powder room exudes rustic charm with a reclaimed vanity, accompanied by captivating artwork.
---
Project by Douglah Designs. Their Lafayette-based design-build studio serves San Francisco's East Bay areas, including Orinda, Moraga, Walnut Creek, Danville, Alamo Oaks, Diablo, Dublin, Pleasanton, Berkeley, Oakland, and Piedmont.
For more about Douglah Designs, see here: http://douglahdesigns.com/
To learn more about this project, see here: https://douglahdesigns.com/featured-portfolio/napa-valley-wine-country-home-design/
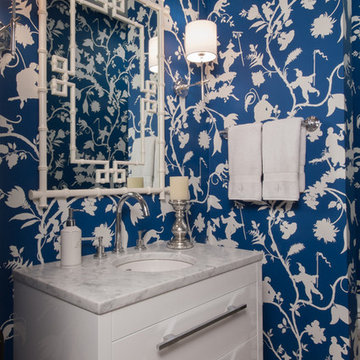
Photographed by Anne Matheis
wallcovering Stroheim
Inspiration for a small transitional powder room in St Louis with flat-panel cabinets, white cabinets, blue walls, medium hardwood floors, an undermount sink and marble benchtops.
Inspiration for a small transitional powder room in St Louis with flat-panel cabinets, white cabinets, blue walls, medium hardwood floors, an undermount sink and marble benchtops.

Coastal style powder room remodeling in Alexandria VA with blue vanity, blue wall paper, and hardwood flooring.
This is an example of a small beach style powder room in DC Metro with furniture-like cabinets, blue cabinets, a one-piece toilet, blue tile, multi-coloured walls, medium hardwood floors, an undermount sink, engineered quartz benchtops, brown floor, white benchtops, a freestanding vanity and wallpaper.
This is an example of a small beach style powder room in DC Metro with furniture-like cabinets, blue cabinets, a one-piece toilet, blue tile, multi-coloured walls, medium hardwood floors, an undermount sink, engineered quartz benchtops, brown floor, white benchtops, a freestanding vanity and wallpaper.
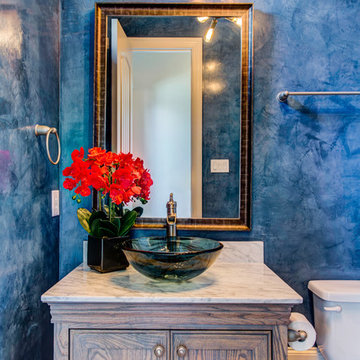
This powder room, which also functions as the pool bathroom, really wows with a blue Venetian plaster.
Design: Wesley-Wayne Interiors
Photo: Lance Selgo
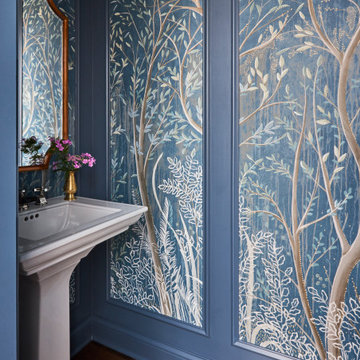
A moody Schumacher mural wrapped in a color matched blue paneling add a sophisticated drama to this hidden powder room. Enter through a secret door in a kitchen and this powder room dazzles guests and the homeowner alike. Brass accents and a Visual Comfort light complete the sink elevation details.

Classic powder room on the main level.
Photo: Rachel Orland
Design ideas for a mid-sized country powder room in Chicago with recessed-panel cabinets, white cabinets, a two-piece toilet, blue walls, medium hardwood floors, an undermount sink, engineered quartz benchtops, brown floor, grey benchtops, a built-in vanity and decorative wall panelling.
Design ideas for a mid-sized country powder room in Chicago with recessed-panel cabinets, white cabinets, a two-piece toilet, blue walls, medium hardwood floors, an undermount sink, engineered quartz benchtops, brown floor, grey benchtops, a built-in vanity and decorative wall panelling.
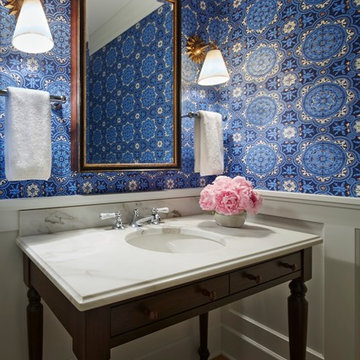
Martha O'Hara Interiors, Interior Design & Photo Styling | Kyle Hunt & Partners, Builder | Corey Gaffer Photography
Please Note: All “related,” “similar,” and “sponsored” products tagged or listed by Houzz are not actual products pictured. They have not been approved by Martha O’Hara Interiors nor any of the professionals credited. For information about our work, please contact design@oharainteriors.com.
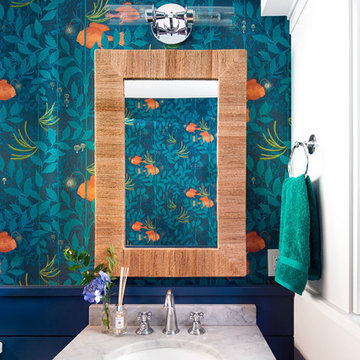
Wynne H Earle Photography
Inspiration for a mid-sized beach style powder room in Seattle with multi-coloured walls, medium hardwood floors, a console sink, marble benchtops, brown floor and white benchtops.
Inspiration for a mid-sized beach style powder room in Seattle with multi-coloured walls, medium hardwood floors, a console sink, marble benchtops, brown floor and white benchtops.
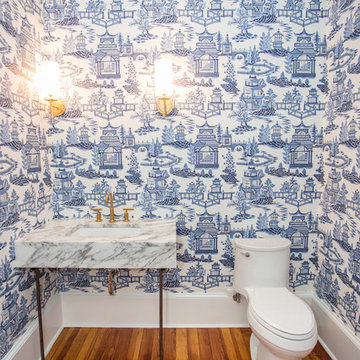
Photo of a small asian powder room in Atlanta with a two-piece toilet, blue walls, medium hardwood floors, a console sink, marble benchtops, brown floor and white benchtops.
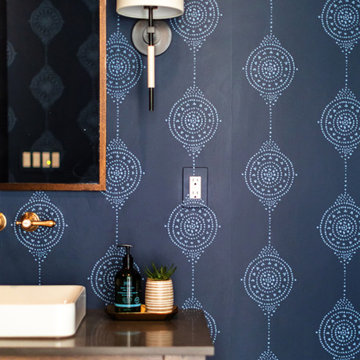
This Altadena home is the perfect example of modern farmhouse flair. The powder room flaunts an elegant mirror over a strapping vanity; the butcher block in the kitchen lends warmth and texture; the living room is replete with stunning details like the candle style chandelier, the plaid area rug, and the coral accents; and the master bathroom’s floor is a gorgeous floor tile.
Project designed by Courtney Thomas Design in La Cañada. Serving Pasadena, Glendale, Monrovia, San Marino, Sierra Madre, South Pasadena, and Altadena.
For more about Courtney Thomas Design, click here: https://www.courtneythomasdesign.com/
To learn more about this project, click here:
https://www.courtneythomasdesign.com/portfolio/new-construction-altadena-rustic-modern/
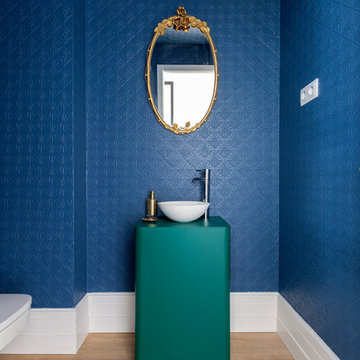
Design ideas for a contemporary powder room in Other with blue walls, medium hardwood floors, a vessel sink and brown floor.
Blue Powder Room Design Ideas with Medium Hardwood Floors
2
