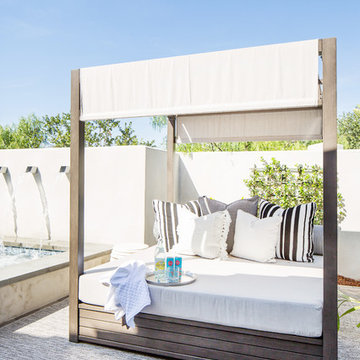Blue Side Yard Verandah Design Ideas
Refine by:
Budget
Sort by:Popular Today
41 - 60 of 196 photos
Item 1 of 3
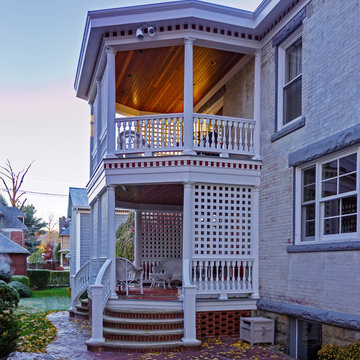
This is an example of a mid-sized transitional side yard verandah in New York with stamped concrete and a roof extension.
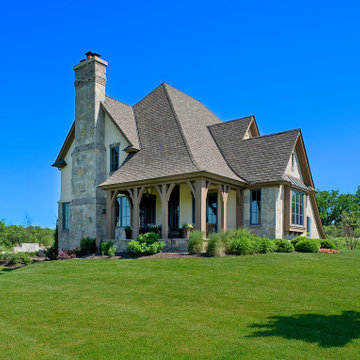
Photo of a mid-sized mediterranean side yard screened-in verandah in Chicago with a roof extension.
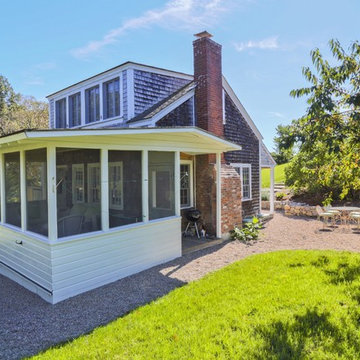
Designed by Dan Costa
Photography by Elyssa Cohen
Photo of a side yard screened-in verandah in Boston with decking and a roof extension.
Photo of a side yard screened-in verandah in Boston with decking and a roof extension.
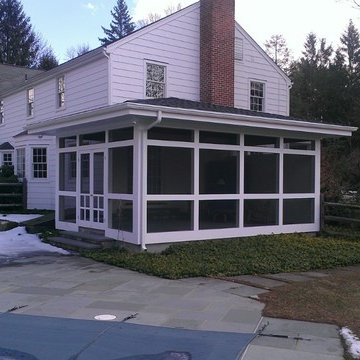
Photo of a large modern side yard screened-in verandah in New York with tile and a roof extension.
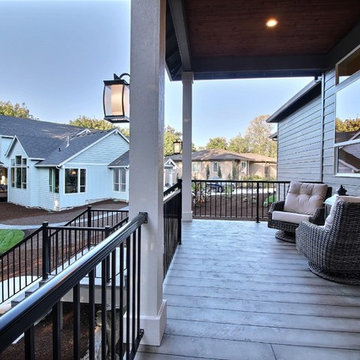
Paint by Sherwin Williams
Body Color - Anonymous - SW 7046
Accent Color - Urban Bronze - SW 7048
Trim Color - Worldly Gray - SW 7043
Front Door Stain - Northwood Cabinets - Custom Truffle Stain
Exterior Stone by Eldorado Stone
Stone Product Rustic Ledge in Clearwater
Outdoor Fireplace by Heat & Glo
Live Edge Mantel by Outside The Box Woodworking
Doors by Western Pacific Building Materials
Windows by Milgard Windows & Doors
Window Product Style Line® Series
Window Supplier Troyco - Window & Door
Lighting by Destination Lighting
Garage Doors by NW Door
Decorative Timber Accents by Arrow Timber
Timber Accent Products Classic Series
LAP Siding by James Hardie USA
Fiber Cement Shakes by Nichiha USA
Construction Supplies via PROBuild
Landscaping by GRO Outdoor Living
Customized & Built by Cascade West Development
Photography by ExposioHDR Portland
Original Plans by Alan Mascord Design Associates
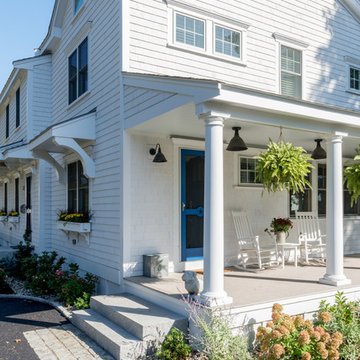
Photo of a mid-sized beach style side yard verandah in Boston with a roof extension.
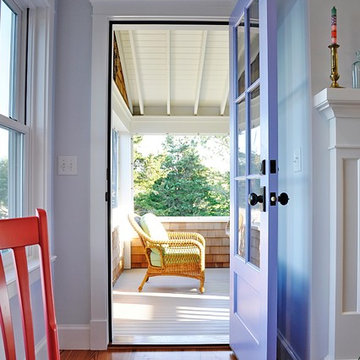
Perched high above Nauset beach this 4 bedroom shingle style cottage is truly a little “jewel box”.
The exterior finish is durable and beautiful red cedar with copper flashing. The double sided fireplace (living room and screen porch) was constructed from reclaimed antique bricks.
The interior spaces are modest and cozy with a wonderful eclectic blend of furnishings and finishes personally selected by the owners. One of my very favorite projects.
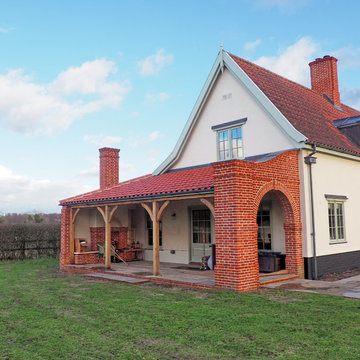
Photo of a mid-sized traditional side yard verandah in Other with natural stone pavers and a roof extension.
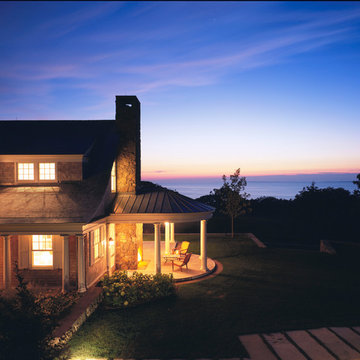
Sunset on Matha's Vineyard, gathered around the outdoor fireplace.
Photo of a traditional side yard verandah in Boston with decking and a roof extension.
Photo of a traditional side yard verandah in Boston with decking and a roof extension.
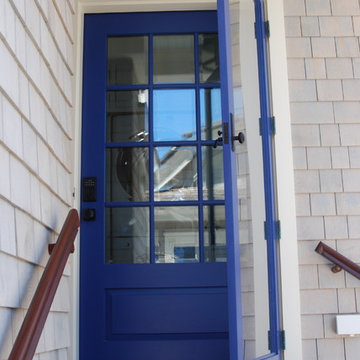
The glass in this combination door can be switched with screens using a simple hand tool.
This is an example of a beach style side yard verandah in Other.
This is an example of a beach style side yard verandah in Other.
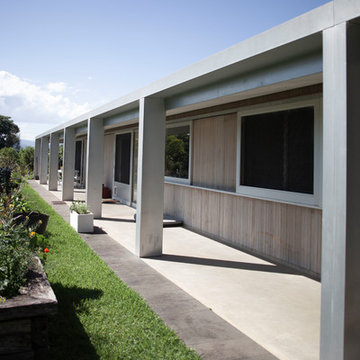
Lune de Sang is an intergenerational venture that will see the transformation of a former dairy property into a sustainably harvested forest with trees that take up to 300 years to mature.
The site is comprised of two working sheds, a family pavilion, a log cabin and the general manager's residence. The residence occupies a key position in the rural landscape and the buildings have been shifted from the cardinal axes of the site to provide surveillance of the entrance gate and to the overall site.
Given the magnitude of this venture an on-site general manager is needed to ensure operations run smoothly on a daily and long-term basis. The residence was conceived to calibrate its functions around the general manager's professional and family life. It is comprised of a combined office / dwelling and a detached shed. The office is located at the northern end of the building and offers good sightlines to the entrance and overall site.
Designed to withstand bushfires, the building's exterior is cladded with zincalume sheets and fire resistant hardwoods. The verandah is articulated by oversized columns, which accentuate the residence's presence and frame the landscape beyond. It not only serves as a viewing and surveillance platform but also contributes to moderating the sub-tropical climate and during summer months turns into a second circulation zone between rooms.
The generic gable roof allows the residence to maintain a low line in this vast setting and remains akin to the traditional architecture of the region. The shape of the roof is reflected within the interior of the residence with white plaster walls rising to meet a rich geometry of pitched planes and junctions. Windows with concealed aluminum framing create sharply defined viewports that capture the green landscape within the interior of the space. This experience is enhanced by contrasting the intensity of these framed views with a mute interior palette; comprised of concrete floors and white walls.
The general manager's residence is in some respect a reinterpretation of the traditional vernacular architecture of the area. It is humble and respectful of its surroundings. In its simple expression it longs to this notion of timelessness.
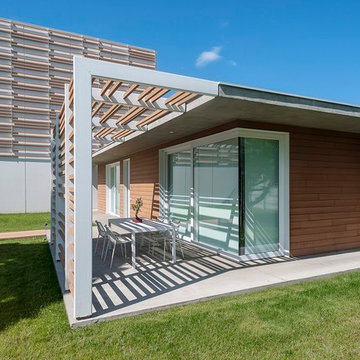
Design ideas for a small contemporary side yard verandah in Turin with a pergola and concrete slab.
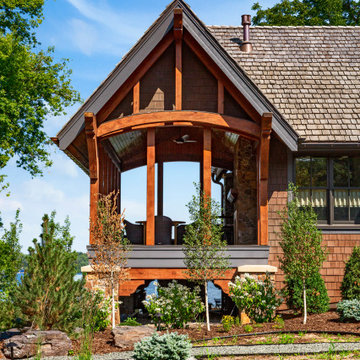
Beautiful addition of screened porch
Photo of a mid-sized side yard verandah in Minneapolis with with fireplace, decking and a roof extension.
Photo of a mid-sized side yard verandah in Minneapolis with with fireplace, decking and a roof extension.
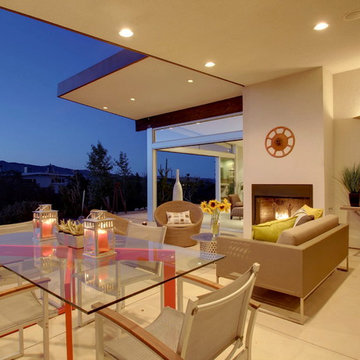
Mid-sized midcentury side yard verandah in Los Angeles with a fire feature, concrete slab and a roof extension.
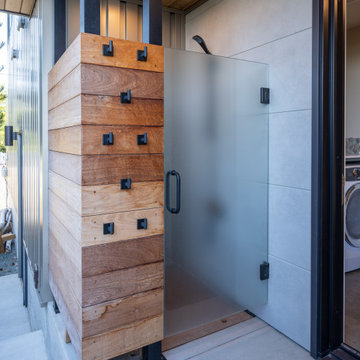
Outdoor shower.
Inspiration for a mid-sized side yard verandah in Seattle with concrete slab and a roof extension.
Inspiration for a mid-sized side yard verandah in Seattle with concrete slab and a roof extension.
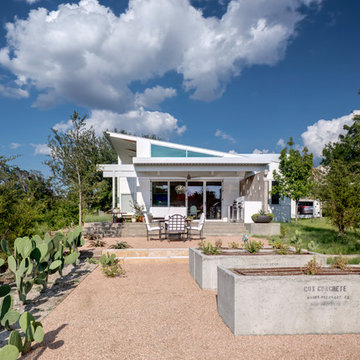
Photography by Charles Davis Smith
Photo of a mid-sized modern side yard verandah in Dallas with a vegetable garden and an awning.
Photo of a mid-sized modern side yard verandah in Dallas with a vegetable garden and an awning.
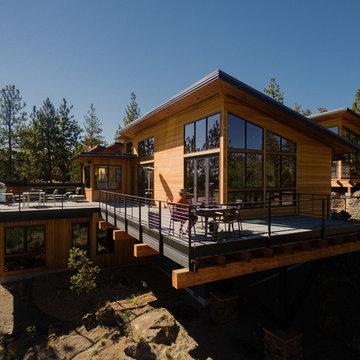
Photo of a mid-sized contemporary side yard verandah in Other with an outdoor kitchen, concrete pavers and a roof extension.
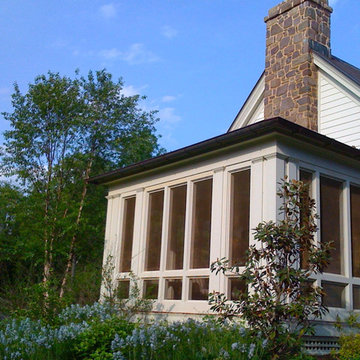
screened reading porch with fireplace overlooking rain garden
copyright 2015 Virginia Rockwell
Inspiration for a large traditional side yard screened-in verandah in Richmond with decking and a roof extension.
Inspiration for a large traditional side yard screened-in verandah in Richmond with decking and a roof extension.
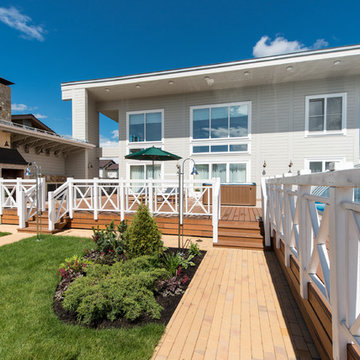
Оформление фасада, террасы, барбекю.
Эдуард Григорьев, Алла Григорьева
Large contemporary side yard verandah in Moscow with a roof extension.
Large contemporary side yard verandah in Moscow with a roof extension.
Blue Side Yard Verandah Design Ideas
3
