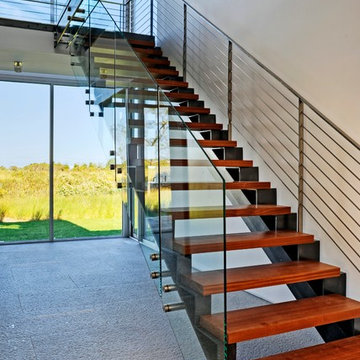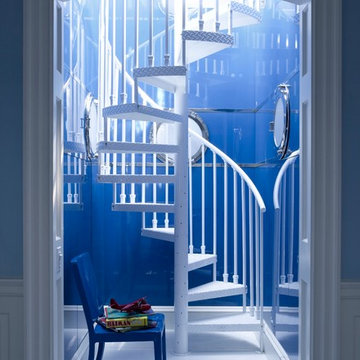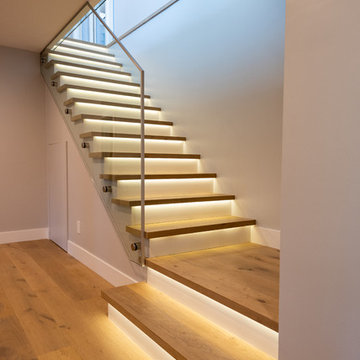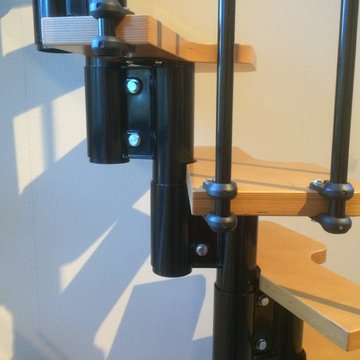Blue Staircase Design Ideas
Refine by:
Budget
Sort by:Popular Today
1 - 20 of 164 photos
Item 1 of 3
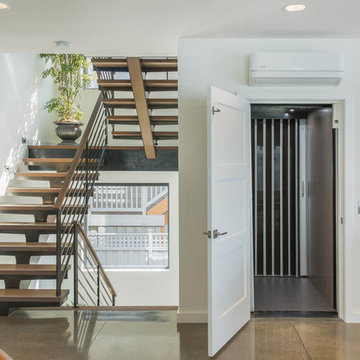
This home is designed to be accessible for all three floors of the home via the residential elevator shown in the photo. The elevator runs through the core of the house, from the basement to rooftop deck. Alongside the elevator, the steel and walnut floating stair provides a feature in the space.
Design by: H2D Architecture + Design
www.h2darchitects.com
#kirklandarchitect
#kirklandcustomhome
#kirkland
#customhome
#greenhome
#sustainablehomedesign
#residentialelevator
#concreteflooring
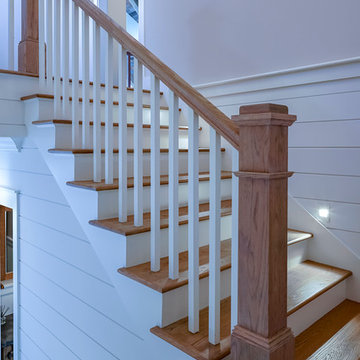
Lisa Carroll
Large country wood u-shaped staircase in Atlanta with painted wood risers and wood railing.
Large country wood u-shaped staircase in Atlanta with painted wood risers and wood railing.
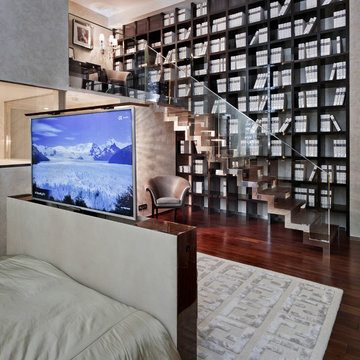
Contemporary Staircase
This is an example of an expansive contemporary wood straight staircase in New York with metal risers.
This is an example of an expansive contemporary wood straight staircase in New York with metal risers.
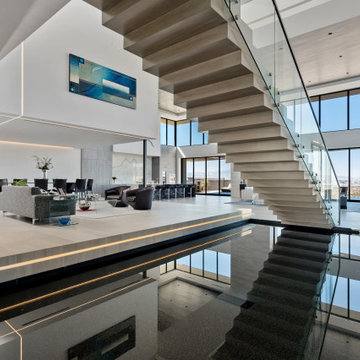
Design ideas for an expansive contemporary l-shaped staircase in Las Vegas with glass railing.

Take a home that has seen many lives and give it yet another one! This entry foyer got opened up to the kitchen and now gives the home a flow it had never seen.
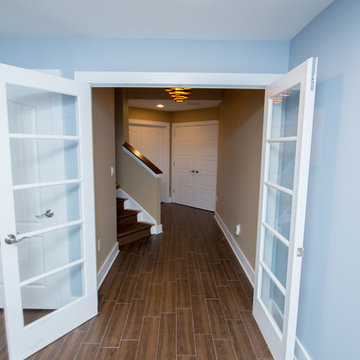
Foyer
Inspiration for a large traditional wood curved staircase in New York with painted wood risers.
Inspiration for a large traditional wood curved staircase in New York with painted wood risers.
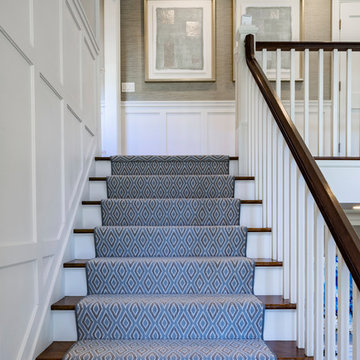
John Neitzel
Design ideas for a large transitional carpeted l-shaped staircase in Miami with wood risers and wood railing.
Design ideas for a large transitional carpeted l-shaped staircase in Miami with wood risers and wood railing.
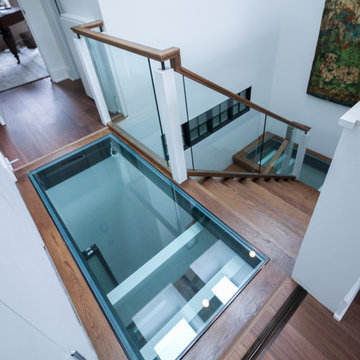
These stairs span over three floors and each level is cantilevered on two central spine beams; lack of risers and see-thru glass landings allow for plenty of natural light to travel throughout the open stairwell and into the adjacent open areas; 3 1/2" white oak treads and stringers were manufactured by our craftsmen under strict quality control standards, and were delivered and installed by our experienced technicians. CSC 1976-2020 © Century Stair Company LLC ® All Rights Reserved.
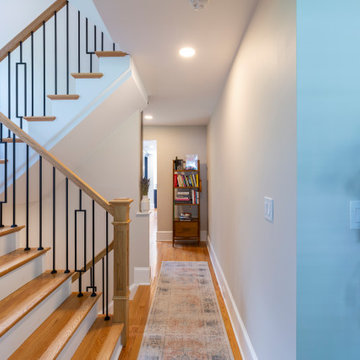
Old staircase was completely dark and enclosed, we opened up this entire area for a basement to 3rd floor staircase with metal newls and new wooden stair railings for a modern look
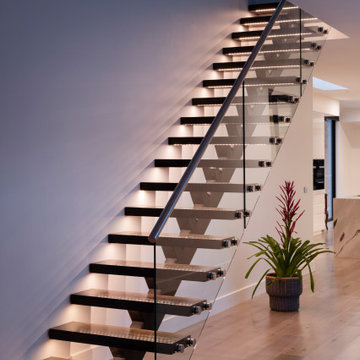
Open tread stair with steel stringer and framless glass balustrade. LED light strips under each tread.
Inspiration for a mid-sized modern wood straight staircase in Melbourne with open risers and glass railing.
Inspiration for a mid-sized modern wood straight staircase in Melbourne with open risers and glass railing.
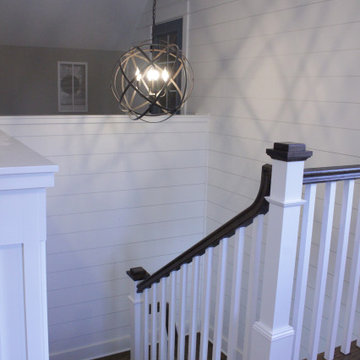
Home office bonus room in walk up attic.
Photo Credit: N. Leonard
Design ideas for a large country staircase in New York with planked wall panelling.
Design ideas for a large country staircase in New York with planked wall panelling.
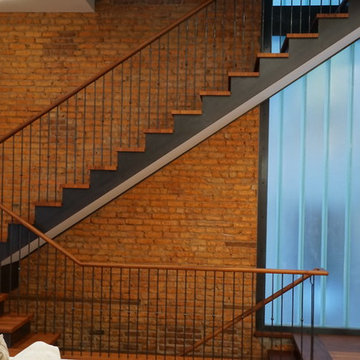
Mark Matuska
Mid-sized contemporary wood floating staircase in New York with metal risers.
Mid-sized contemporary wood floating staircase in New York with metal risers.
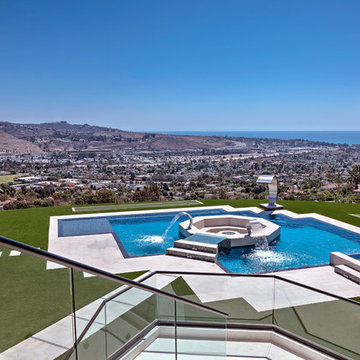
Porcelain Paver
Large contemporary tile staircase in Orange County with tile risers.
Large contemporary tile staircase in Orange County with tile risers.
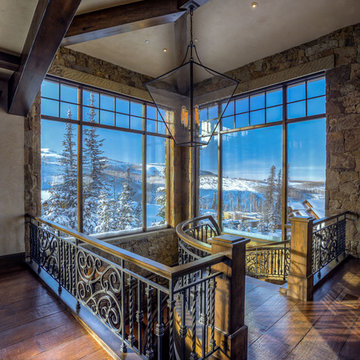
Wrought iron stair banisters are a beautiful addition to the home.
Photo of an expansive country wood spiral staircase in Salt Lake City with open risers.
Photo of an expansive country wood spiral staircase in Salt Lake City with open risers.
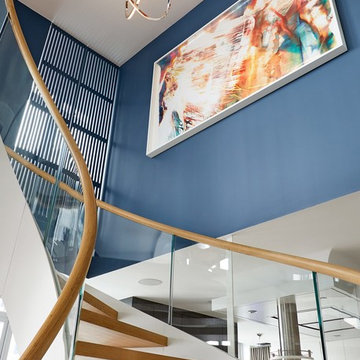
Swedish design firm Cortina & Käll were tasked with connecting a new 1,400-square-foot apartment to an existing 3,000-square-foot apartment in a New York City high-rise. Their goal was to give the apartment a scale and flow benefitting its new larger size.
“We envisioned a light and sculptural spiral staircase at the center of it all. The staircase and its opening allowed us to achieve the desired transparency and volume, creating a dramatically new and generous apartment,” said Francisco Cortina.
Read more about this project on our blog: https://www.europeancabinets.com/news/cast-curved-staircase-nyc-cortina-kall/
Photo: Tim Williams Photography
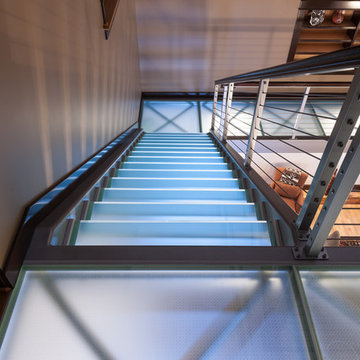
With an obscure glass staircase you won't have to worry about privacy underneath and you get the benefit of moving light to lower levels of the home as well!
Blue Staircase Design Ideas
1
