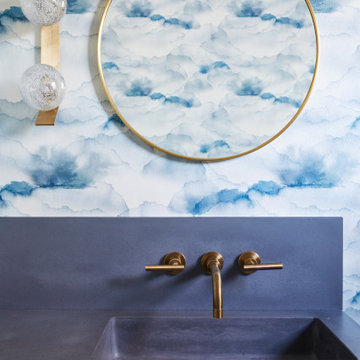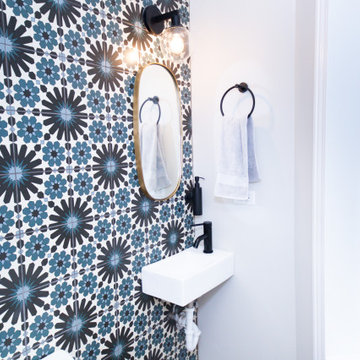Blue, Turquoise Powder Room Design Ideas
Refine by:
Budget
Sort by:Popular Today
141 - 160 of 4,774 photos
Item 1 of 3
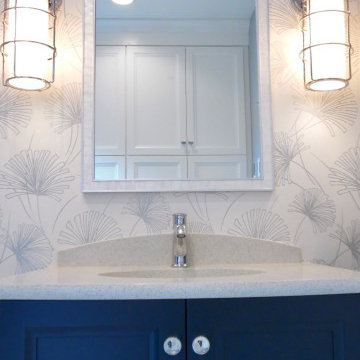
Designed by Jeff Oppermann
Inspiration for a mid-sized transitional powder room in Milwaukee with flat-panel cabinets, blue cabinets, porcelain floors, engineered quartz benchtops, white floor, white benchtops, a freestanding vanity and wallpaper.
Inspiration for a mid-sized transitional powder room in Milwaukee with flat-panel cabinets, blue cabinets, porcelain floors, engineered quartz benchtops, white floor, white benchtops, a freestanding vanity and wallpaper.
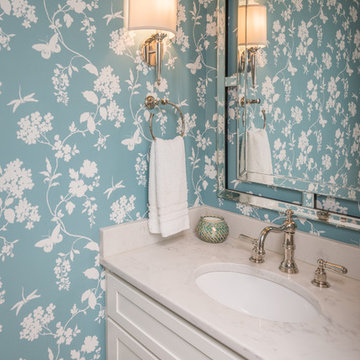
Bill Worley
Photo of a traditional powder room in Louisville with shaker cabinets, white cabinets, multi-coloured walls, an undermount sink and white benchtops.
Photo of a traditional powder room in Louisville with shaker cabinets, white cabinets, multi-coloured walls, an undermount sink and white benchtops.
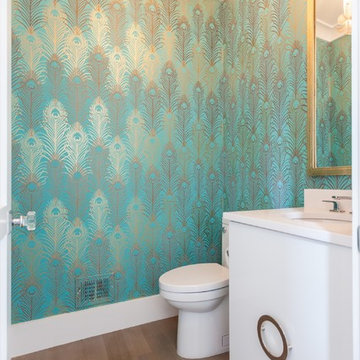
Inspiration for a contemporary powder room in DC Metro with flat-panel cabinets, white cabinets, multi-coloured walls, light hardwood floors, an undermount sink, grey floor and white benchtops.
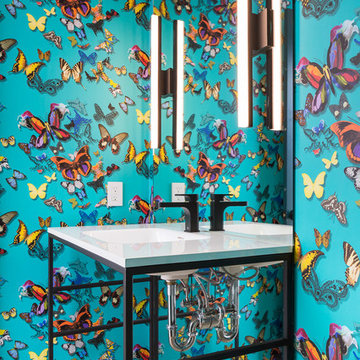
Photo of a modern powder room in Denver with multi-coloured walls, concrete floors, a console sink, grey floor and white benchtops.
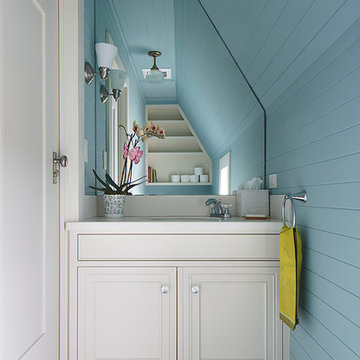
Construction by Plath + Co.
Photography by Eric Rorer.
Interior Design by Jan Wasson.
Design ideas for a small traditional powder room in San Francisco with an undermount sink, beaded inset cabinets, white cabinets, solid surface benchtops, blue walls and painted wood floors.
Design ideas for a small traditional powder room in San Francisco with an undermount sink, beaded inset cabinets, white cabinets, solid surface benchtops, blue walls and painted wood floors.
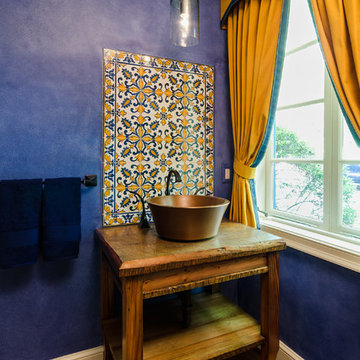
John Magor Photography. The copper vessel sink sits on top of a vanity made of reclaimed heart pine from a building in Richmond dating back to the late 1800's.
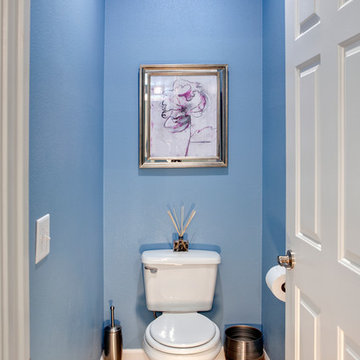
Blue Toilet Closet - A Separate Toilet room in Master bathroom adds the privacy needed.
Photography by Victor Bernard
This is an example of a mid-sized contemporary powder room in Las Vegas with a one-piece toilet, blue walls and porcelain floors.
This is an example of a mid-sized contemporary powder room in Las Vegas with a one-piece toilet, blue walls and porcelain floors.
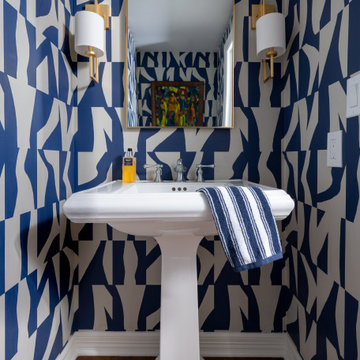
Newly relocated from Nashville, TN, this couple’s high-rise condo was completely renovated and furnished by our team with a central focus around their extensive art collection. Color and style were deeply influenced by the few pieces of furniture brought with them and we had a ball designing to bring out the best in those items. Classic finishes were chosen for kitchen and bathrooms, which will endure the test of time, while bolder, “personality” choices were made in other areas, such as the powder bath, guest bedroom, and study. Overall, this home boasts elegance and charm, reflecting the homeowners perfectly. Goal achieved: a place where they can live comfortably and enjoy entertaining their friends often!
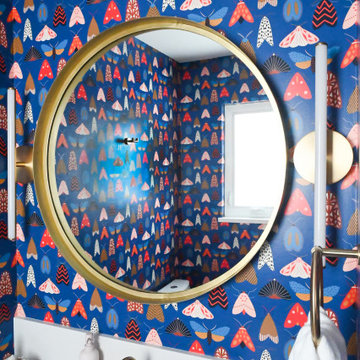
The master half-bath was the perfect place to be more playful and show a bit more personality by using a fun moth wallpaper which is balanced by a beautiful coral vanity.
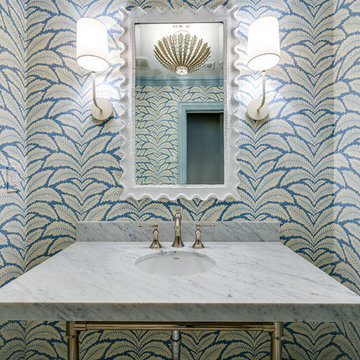
Photo of a powder room in Dallas with open cabinets, blue walls, mosaic tile floors, a pedestal sink, marble benchtops, white floor and white benchtops.
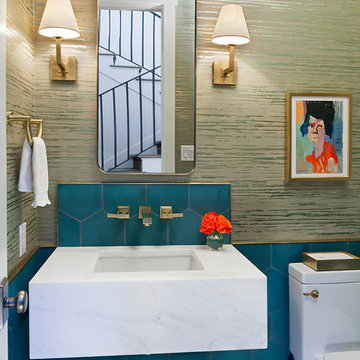
Tommy Kile
Design ideas for a transitional powder room in Austin with a one-piece toilet, blue tile, beige walls, medium hardwood floors, an undermount sink, brown floor and white benchtops.
Design ideas for a transitional powder room in Austin with a one-piece toilet, blue tile, beige walls, medium hardwood floors, an undermount sink, brown floor and white benchtops.
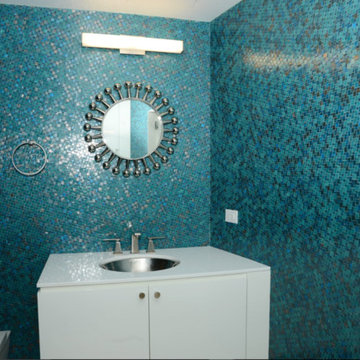
Design ideas for a small contemporary powder room in New York with flat-panel cabinets, white cabinets, blue tile, mosaic tile, multi-coloured walls, an undermount sink, engineered quartz benchtops and white benchtops.
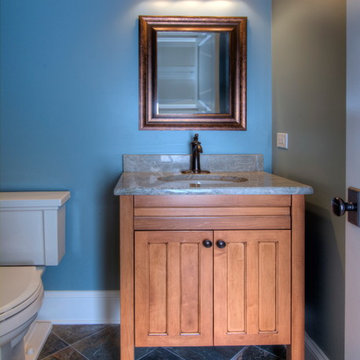
Photo of a small traditional powder room in Chicago with recessed-panel cabinets, light wood cabinets, slate floors and granite benchtops.
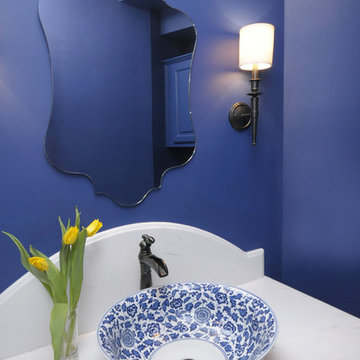
See the before image by clicking on the link above.
Traditional powder room in Houston with a vessel sink and white benchtops.
Traditional powder room in Houston with a vessel sink and white benchtops.
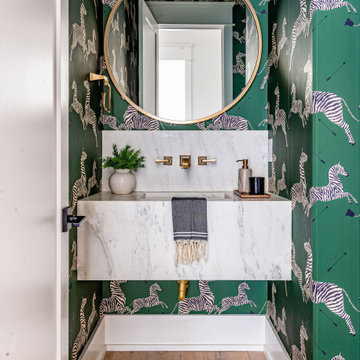
This is an example of a small transitional powder room in Los Angeles with green walls, light hardwood floors, an integrated sink, marble benchtops, white benchtops, a floating vanity and wallpaper.
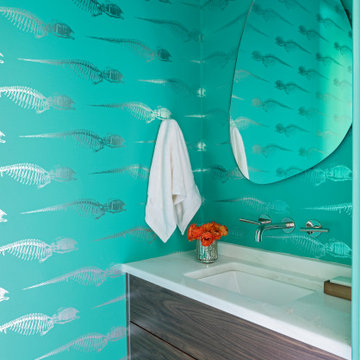
Photo of a small beach style powder room in Charleston with flat-panel cabinets, dark wood cabinets, green walls, light hardwood floors, an undermount sink, marble benchtops, white benchtops, a floating vanity and wallpaper.
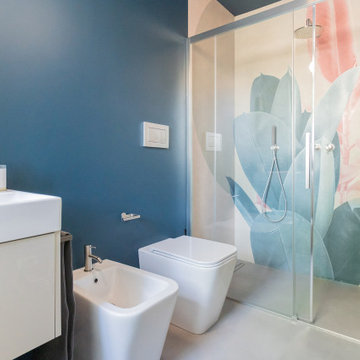
Il bagno completamente stravolto è caratterizzato dalla presenza nella doccia della carta da parati che dà un tocco unico e importante a questo bagno dalle pareti blu/grigio
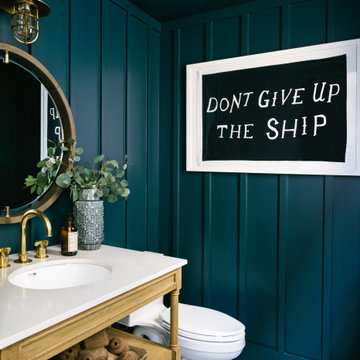
Photo of a transitional powder room in Los Angeles with open cabinets, medium wood cabinets, a two-piece toilet, blue walls, an undermount sink, engineered quartz benchtops, multi-coloured floor, white benchtops, a freestanding vanity and panelled walls.
Blue, Turquoise Powder Room Design Ideas
8
