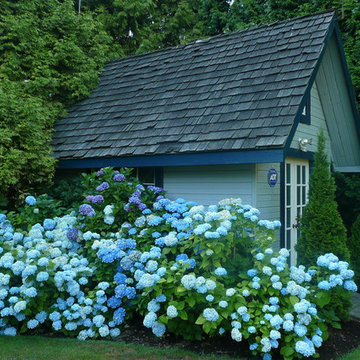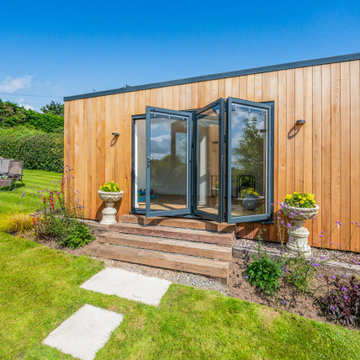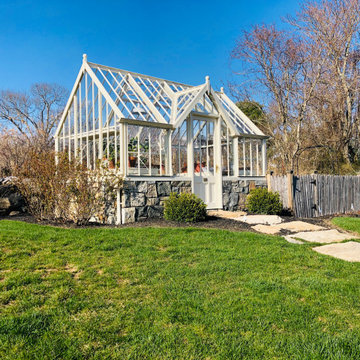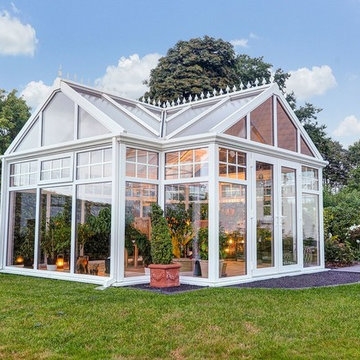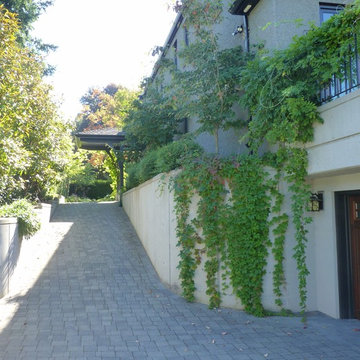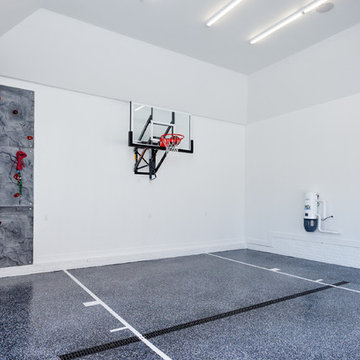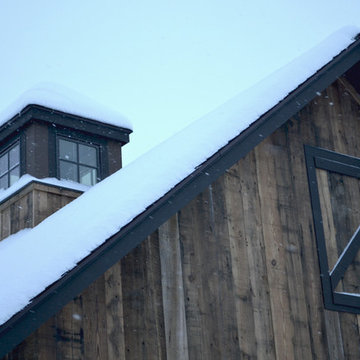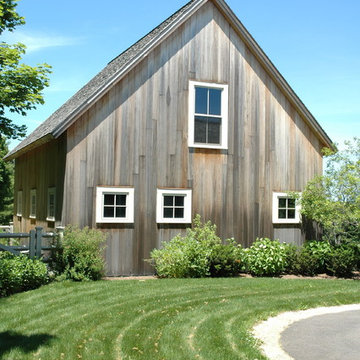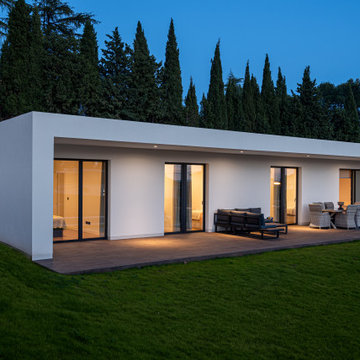Blue, Turquoise Shed and Granny Flat Design Ideas
Refine by:
Budget
Sort by:Popular Today
41 - 60 of 4,207 photos
Item 1 of 3
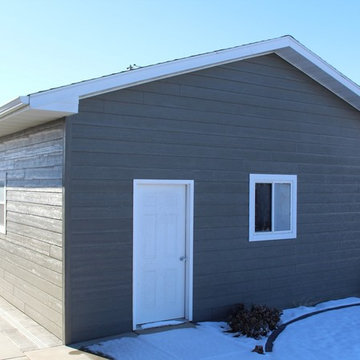
The exterior of this home was enhanced using Andersen 100 Series white windows with Low E Smart Sun glass, Diamond Kote Terra Bronze trim and 8" LP Smartside lap cedar siding
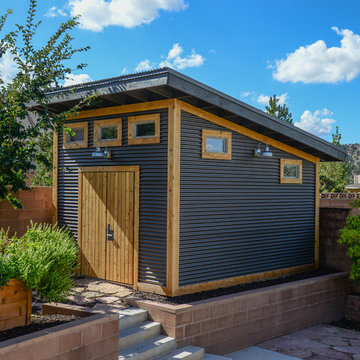
This is an example of a mid-sized transitional detached garden shed in Orange County.
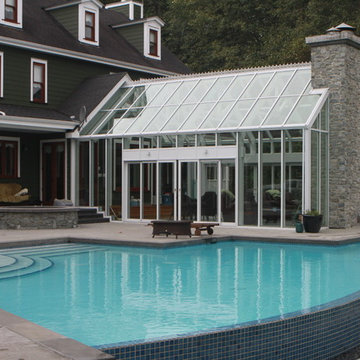
Custom Gable attached conservatory. Double sliding glass doors open onto pool deck.
Photo of a large contemporary attached greenhouse in Vancouver.
Photo of a large contemporary attached greenhouse in Vancouver.
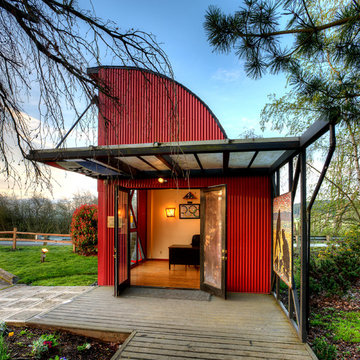
View into the pavilion. Photography by Lucas Henning.
This is an example of a contemporary shed and granny flat in Seattle.
This is an example of a contemporary shed and granny flat in Seattle.
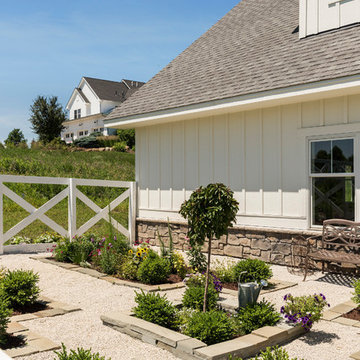
Spacecrafting Inc
This is an example of a country shed and granny flat in Minneapolis.
This is an example of a country shed and granny flat in Minneapolis.
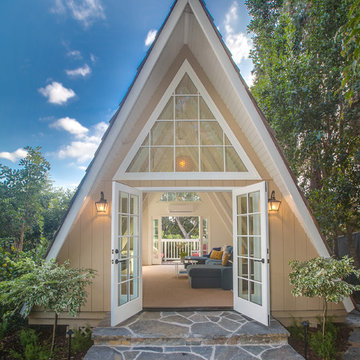
Design ideas for a traditional detached shed and granny flat in Los Angeles.
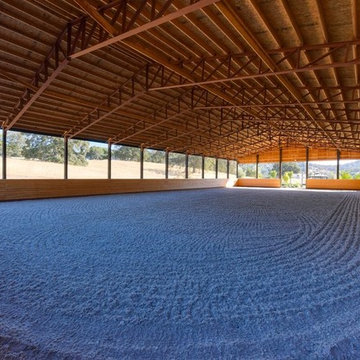
This covered riding arena in Shingle Springs, California houses a full horse arena, horse stalls and living quarters. The arena measures 60’ x 120’ (18 m x 36 m) and uses fully engineered clear-span steel trusses too support the roof. The ‘club’ addition measures 24’ x 120’ (7.3 m x 36 m) and provides viewing areas, horse stalls, wash bay(s) and additional storage. The owners of this structure also worked with their builder to incorporate living space into the building; a full kitchen, bathroom, bedroom and common living area are located within the club portion.
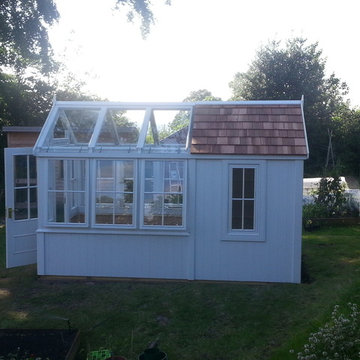
This is a stunning and practical solution for a gardener keen to “grow their own”; the greenhouse with integral shed means that equipment is close to hand whenever and whatever is needed.
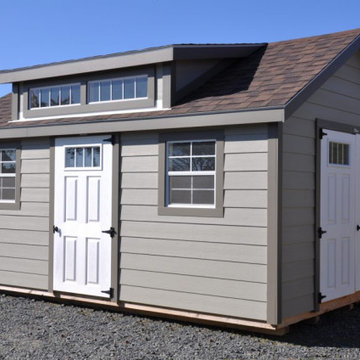
Sheds Monroe NC
Inspiration for a shed and granny flat in Charlotte.
Inspiration for a shed and granny flat in Charlotte.

Photography: Phil Wilkinson Photography
This JML Lowlander Garden room is an artist's studio and complete with a kitchenette, a perfect spot for her four legged companion and walls adorned with the artist's own creations. The perfect inspirational and light filled space.
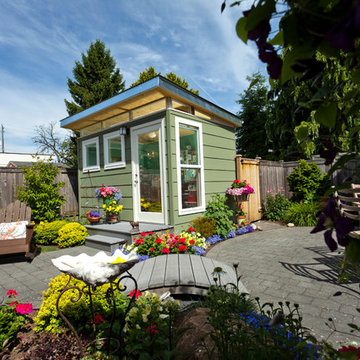
Modern-Shed provided a beautiful art studio for a home in Shoreline, WA, just north of Seattle. Dominic AZ Bonuccelli
Design ideas for a small traditional detached studio in Seattle.
Design ideas for a small traditional detached studio in Seattle.
Blue, Turquoise Shed and Granny Flat Design Ideas
3
