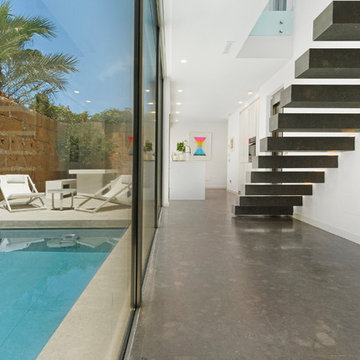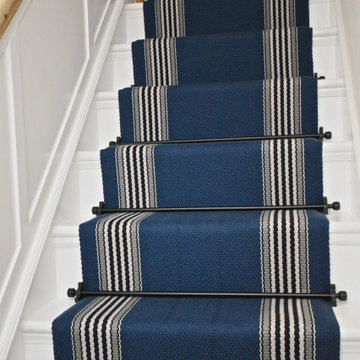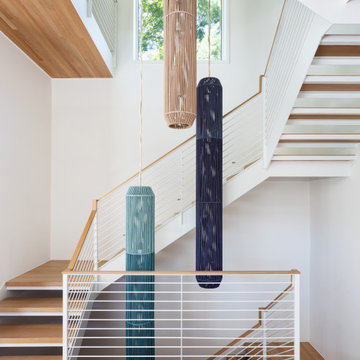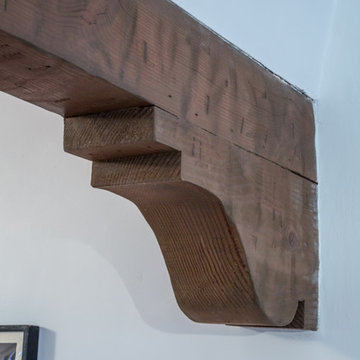Blue, Turquoise Staircase Design Ideas
Refine by:
Budget
Sort by:Popular Today
121 - 140 of 8,217 photos
Item 1 of 3
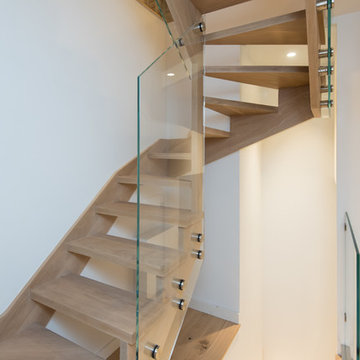
Inner Photography
Mid-sized contemporary wood floating staircase in New York with open risers and glass railing.
Mid-sized contemporary wood floating staircase in New York with open risers and glass railing.
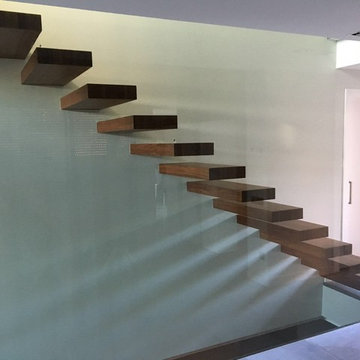
Escalera volada de madera y pared de vidrio como soporte, una joya para cualquier salón! Nuestra escalera, con su estructura y diseño minimalista, se adapta perfectamente a cualquier tipo de diseño de interior y a las exigencias del cliente.
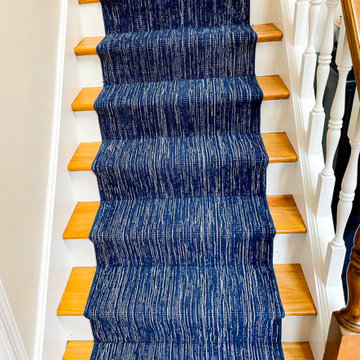
✨Check out this iconic transitional carpet, which is two-toned with an abstract linear pattern! This visually appealing carpet is sure to add chic flair that will complement interiors of all styles, from classic to modern. It comes in array of colors such as Khaki, Denim, Mist, Cadet, Midnight and Burl. ✨
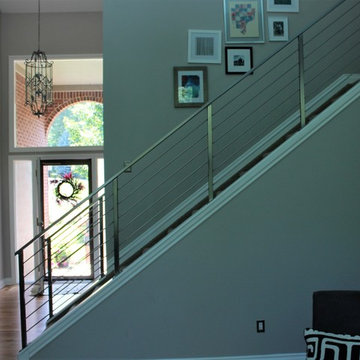
Stainless steel gets a custom satin finish that accents the grey interior space.
Design ideas for a mid-sized contemporary carpeted straight staircase in Detroit with carpet risers and metal railing.
Design ideas for a mid-sized contemporary carpeted straight staircase in Detroit with carpet risers and metal railing.
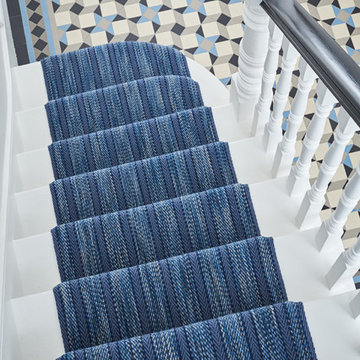
Stair runner in Kasuri Indigo.
100% wool, 60 cm wide.
Also available in Cherry & Onyx.
Kasuri (pronounced Kah-sur-ee) is a 14th-century Japanese textile technique where dye is randomly applied to the yarn which, when woven, creates distinctive brushed stroke patterns in the flatweave cloth. This ancient technique has been applied to the yarn to create an organic, evolving pattern, which has been married with a simple plain textured herringbone band to create a smart, structured tailored stripe.
The narrow width flatweave can be joined by hand to create bespoke area rugs.
Photographer: Christopher Cornwell
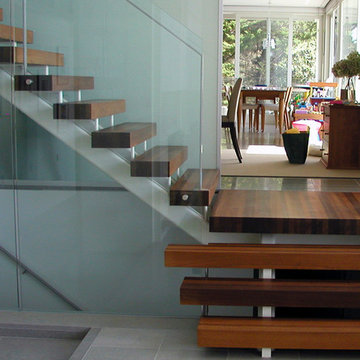
Contemporary stair made of Ipe "Iron wood"
Photo of a mid-sized contemporary wood l-shaped staircase in San Francisco with open risers.
Photo of a mid-sized contemporary wood l-shaped staircase in San Francisco with open risers.
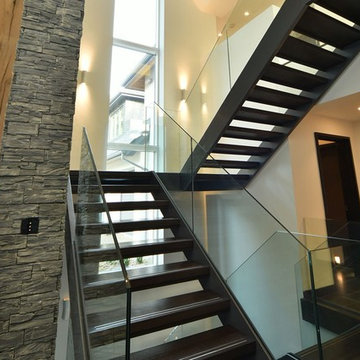
Intecho designed and delivered–Lighting, Heating, Cooling, Blinds, Curtains and DHW controls. The Audio-Visual package included, Whole house audio, HD distribution, Wi-Fi, Remote access. Security including IP-HD CCTV system, Video entry and Gate control. Stunning property with a myriad of Intecho systems. Lighting, heating, cooling, Colour change, audio and visual including, whole house audio, HD distribution, Commercial Grade Wi-Fi and Security systems including HD CCTV.
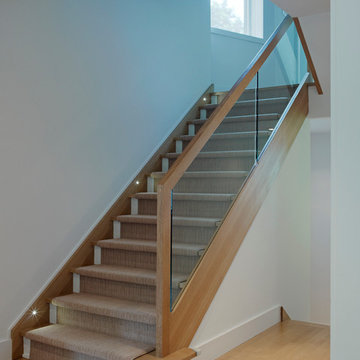
Photography by Jonathan Savoie, Nomadic Luxury
Contemporary staircase in Toronto.
Contemporary staircase in Toronto.
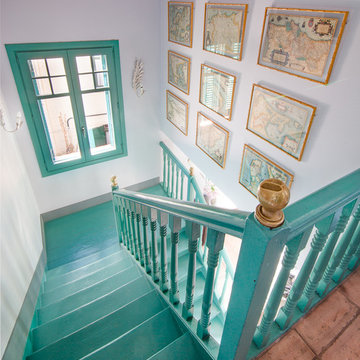
jaime pulido
Design ideas for a transitional painted wood l-shaped staircase in Madrid with painted wood risers.
Design ideas for a transitional painted wood l-shaped staircase in Madrid with painted wood risers.
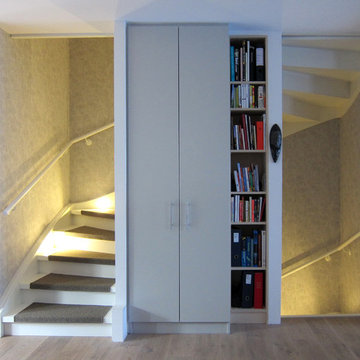
Wir ließen das vorhandene Geländer demontieren und stattdessen einen Handlauf an der Außenwand anbringen. Die Antritte der Stufen wurden mit Platten geschlossen und die gesamte Treppe weiß lackiert. Auf den Stufen liegen auf Maß gefertigte Stufenmatten aus grauem Teppichboden. Sie sorgen nicht nur für eine Geräuschminderung beim Begehen, sie dämpfen auch den Tritt und erhöhen so den Gehkomfort. Einbaustrahler an jeder zweiten Stufe in der Außenwange beleuchten die Treppe, ohne zu blenden. Das Treppenauge wurde mit einer U-förmigen Gipskartonwand geschlossen. Die so entstandene Nische bietet Platz für einen raumhohen Garderobenschrank und ein offenes Regal für Bücher. Gleichzeitig werden so die unterschiedlichen Tiefen der beiden Seiten überspielt. Der Grauton der Schrankfronten ist – ebenso wie die Griffe – angepasst an die vorhandenen Schränke im Eingangsbereich. Durch eine leicht strukturierte Tapete in Grautönen setzt sich das Treppenhaus optisch ab und bildet eine Einheit.
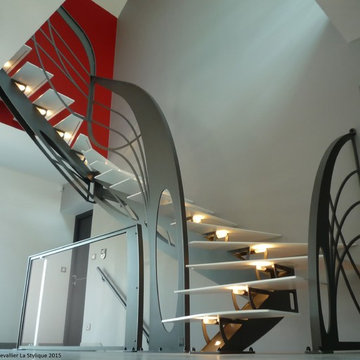
.Cet escalier design double quart tournant, d'inspiration Art Nouveau est une création de Jean Luc Chevallier selon style artistique unique pour le studio La Stylique. Le limon central élégant est serti de marches en métal chics ornées d'un garde corps aux courbes enchevêtrées.
.This contemporary staircase double quarterturn, inspired by Art Nouveau movement, is a Jean Luc Chevallier's creation with his unique artistic style for La Stylique studio. This elegant central stringboard is set by chic metal steps, embellished by a railing with tangled curves.
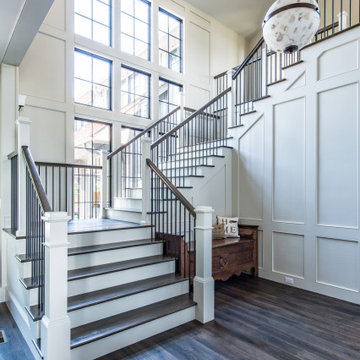
This is an example of a traditional staircase in Other with decorative wall panelling.
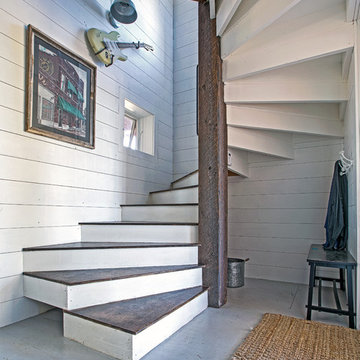
The Porch House sits perched overlooking a stretch of the Yellowstone River valley. With an expansive view of the majestic Beartooth Mountain Range and its close proximity to renowned fishing on Montana’s Stillwater River you have the beginnings of a great Montana retreat. This structural insulated panel (SIP) home effortlessly fuses its sustainable features with carefully executed design choices into a modest 1,200 square feet. The SIPs provide a robust, insulated envelope while maintaining optimal interior comfort with minimal effort during all seasons. A twenty foot vaulted ceiling and open loft plan aided by proper window and ceiling fan placement provide efficient cross and stack ventilation. A custom square spiral stair, hiding a wine cellar access at its base, opens onto a loft overlooking the vaulted living room through a glass railing with an apparent Nordic flare. The “porch” on the Porch House wraps 75% of the house affording unobstructed views in all directions. It is clad in rusted cold-rolled steel bands of varying widths with patterned steel “scales” at each gable end. The steel roof connects to a 3,600 gallon rainwater collection system in the crawlspace for site irrigation and added fire protection given the remote nature of the site. Though it is quite literally at the end of the road, the Porch House is the beginning of many new adventures for its owners.
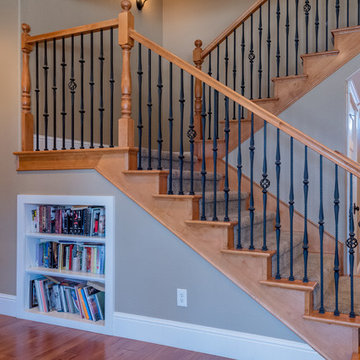
Inspiration for a large traditional carpeted l-shaped staircase in Sacramento with wood risers and metal railing.
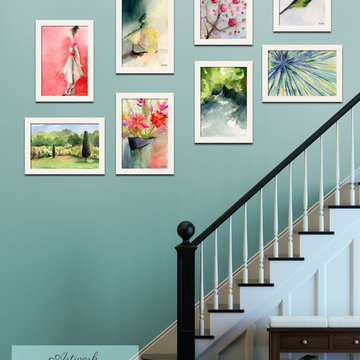
Light teal walls and simple white frames set off this eclectic collection of museum-quality digital prints from original watercolor paintings by Beverly Brown. These prints are available in a choice of sizes and materials (framed or unframed on fine art paper; stretched canvas; metal or acrylic). Ready to ship in 2-3 business days. Risk-free 30-day refund policy. International shipping and trade discounts are available. Priced from $37. Artwork © BeverlyBrown.com
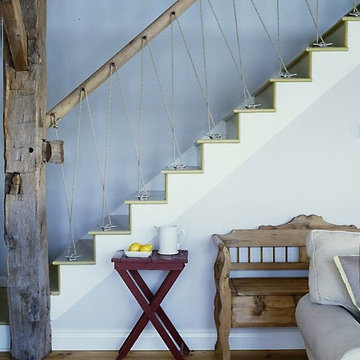
Timber frame home crafted of hand hewn agricultural timbers.
Design ideas for a staircase in New York.
Design ideas for a staircase in New York.
Blue, Turquoise Staircase Design Ideas
7
