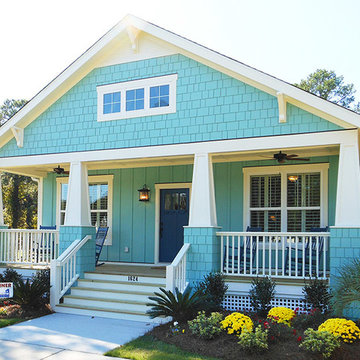Blue Two-storey Exterior Design Ideas
Refine by:
Budget
Sort by:Popular Today
81 - 100 of 10,823 photos
Item 1 of 3
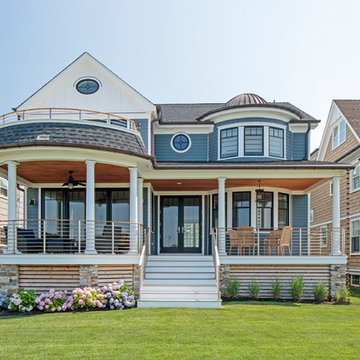
Sean Litchfield
Inspiration for a beach style two-storey blue house exterior in Other with mixed siding, a gable roof and a shingle roof.
Inspiration for a beach style two-storey blue house exterior in Other with mixed siding, a gable roof and a shingle roof.
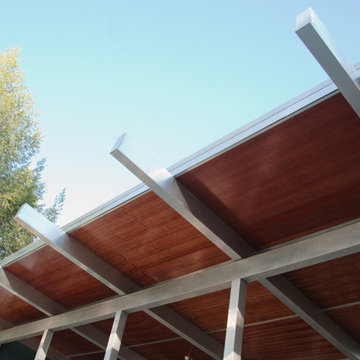
roof overhang
Mid-sized contemporary two-storey blue house exterior in Charlotte with a hip roof and a shingle roof.
Mid-sized contemporary two-storey blue house exterior in Charlotte with a hip roof and a shingle roof.
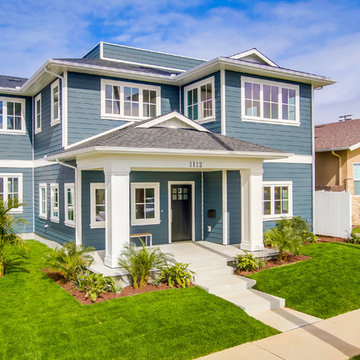
Design ideas for a large beach style two-storey blue exterior in San Diego with concrete fiberboard siding.
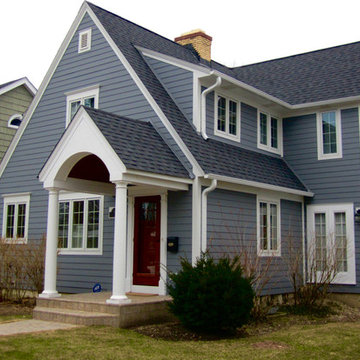
This Wilmette, IL Cape Cod Style Home was remodeled by Siding & Windows Group. We installed James HardiePlank Select Cedarmill Lap Siding in Custom ColorPlus Technology Color and Traditional HardieTrim in ColorPlus Technology Color Arctic White with top and bottom frieze boards. Also remodeled Front Entry Portico with White Wood Columns and new Roof.
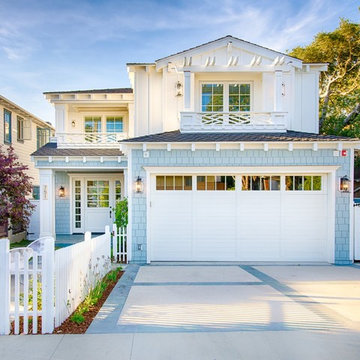
This is a beautiful beach getaway home remodel. This complete face lift consisted of exterior paint, new windows, custom concrete driveway, porch, and paver patio. We partnered with Jennifer Allison Design on this project. Her design firm contacted us to paint the entire house - inside and out. Images are used with permission. You can contact her at (310) 488-0331 for more information.
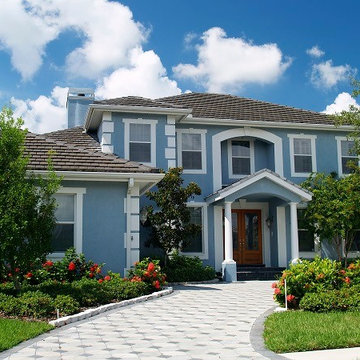
Exterior Painting: Windows galore on the beautiful two story home. Blue exterior paint gives a fresh, new look to this stucco. White trim paint around windows and doors make a very nice contrast.
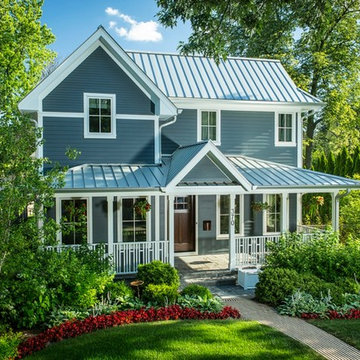
Front elevation of the LEED Platinum home in Glencoe. It is contemporary in its use of color, standing seam metal roof and the window mullion patterning, while being traditional in its proportions, forms and detailing. http://www.kipnisarch.com
Kipnis Architecture + Planning
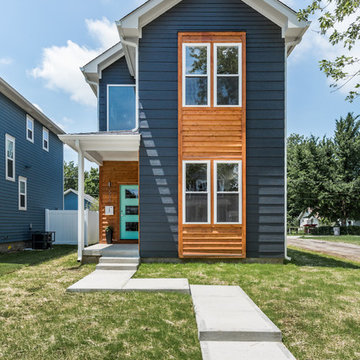
Design ideas for a transitional two-storey blue house exterior in Indianapolis with wood siding and a gable roof.
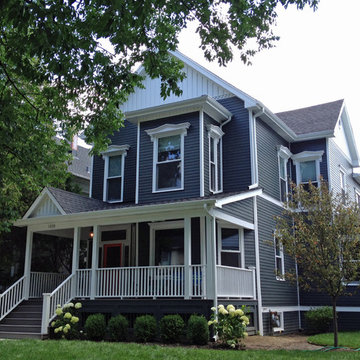
Boomgaarden Architects
Design ideas for a large traditional two-storey blue house exterior in Chicago with concrete fiberboard siding, a gable roof and a shingle roof.
Design ideas for a large traditional two-storey blue house exterior in Chicago with concrete fiberboard siding, a gable roof and a shingle roof.
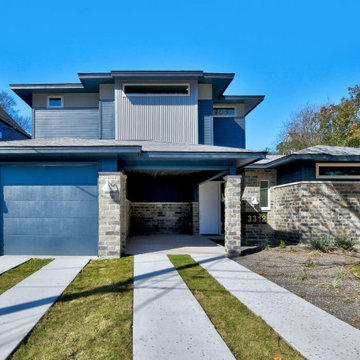
Mixed material exterior of a modern prairie home with natural stonework.
Midcentury two-storey blue house exterior in Austin.
Midcentury two-storey blue house exterior in Austin.
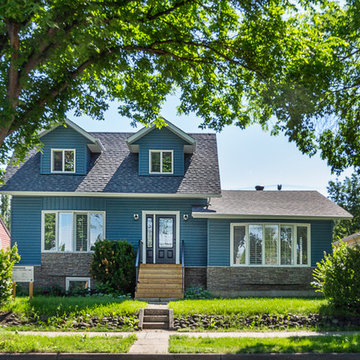
Clients were wanting to expand their 50's era semi-bungalow to a full two storey so they could add one more bedroom and bathroom to their second level. Part of the plan was to create an actual master suite with proper ensuite bathroom and walk-in closet space. Phase one took the project to drywall stage, but later we added phase two where we finished the rest of the second level to finish stage along with a complete refresh of the main level with new finishings including flooring and counter-tops. The exterior of the home was also re-done including new windows, doors, and siding plus roof shingles of course. The result was a great and expanded character bungalow in a very desirable area located close to downtown.
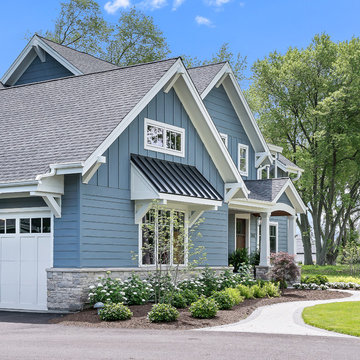
Design ideas for a large arts and crafts two-storey blue house exterior in Chicago with a gable roof, a shingle roof and wood siding.
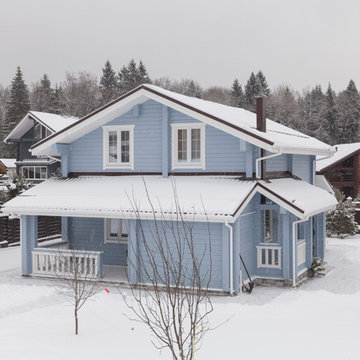
Photo by: Константин Малюта © 2018 Houzz
Съемка для статьи: https://www.houzz.ru/ideabooks/103579476
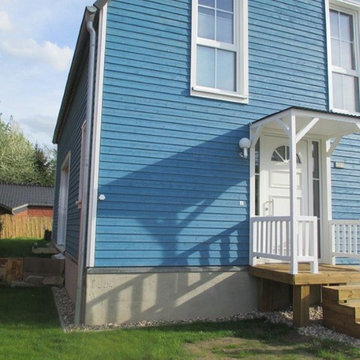
Ein weißes Vordach aus Holz überdacht den Eingangsbereich des friesenblauen Schwedenhauses.
Bildquelle: Wiese und Heckmann GmbH
Design ideas for a mid-sized scandinavian two-storey blue house exterior in Other with wood siding, a gable roof and a tile roof.
Design ideas for a mid-sized scandinavian two-storey blue house exterior in Other with wood siding, a gable roof and a tile roof.
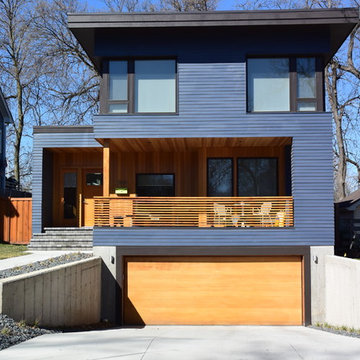
Photo of a contemporary two-storey blue exterior in Minneapolis with a flat roof.
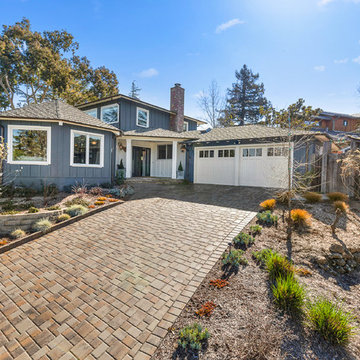
Design ideas for a mid-sized arts and crafts two-storey blue exterior in San Francisco with wood siding and a hip roof.
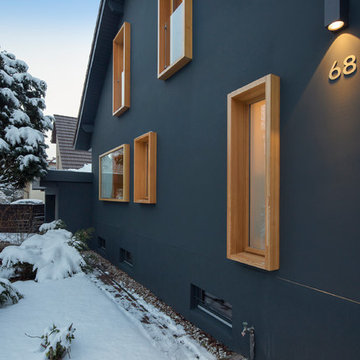
Fotograf: Jens Schumann
Der vielsagende Name „Black Beauty“ lag den Bauherren und Architekten nach Fertigstellung des anthrazitfarbenen Fassadenputzes auf den Lippen. Zusammen mit den ausgestülpten Fensterfaschen in massivem Lärchenholz ergibt sich ein reizvolles Spiel von Farbe und Material, Licht und Schatten auf der Fassade in dem sonst eher unauffälligen Straßenzug in Berlin-Biesdorf.
Das ursprünglich beige verklinkerte Fertighaus aus den 90er Jahren sollte den Bedürfnissen einer jungen Familie angepasst werden. Sie leitet ein erfolgreiches Internet-Startup, Er ist Ramones-Fan und -Sammler, Moderator und Musikjournalist, die Tochter ist gerade geboren. So modern und unkonventionell wie die Bauherren sollte auch das neue Heim werden. Eine zweigeschossige Galeriesituation gibt dem Eingangsbereich neue Großzügigkeit, die Zusammenlegung von Räumen im Erdgeschoss und die Neugliederung im Obergeschoss bieten eindrucksvolle Durchblicke und sorgen für Funktionalität, räumliche Qualität, Licht und Offenheit.
Zentrale Gestaltungselemente sind die auch als Sitzgelegenheit dienenden Fensterfaschen, die filigranen Stahltüren als Sonderanfertigung sowie der ebenso zum industriellen Charme der Türen passende Sichtestrich-Fußboden. Abgerundet wird der vom Charakter her eher kraftvolle und cleane industrielle Stil durch ein zartes Farbkonzept in Blau- und Grüntönen Skylight, Light Blue und Dix Blue und einer Lasurtechnik als Grundton für die Wände und kräftigere Farbakzente durch Craqueléfliesen von Golem. Ausgesuchte Leuchten und Lichtobjekte setzen Akzente und geben den Räumen den letzten Schliff und eine besondere Rafinesse. Im Außenbereich lädt die neue Stufenterrasse um den Pool zu sommerlichen Gartenparties ein.
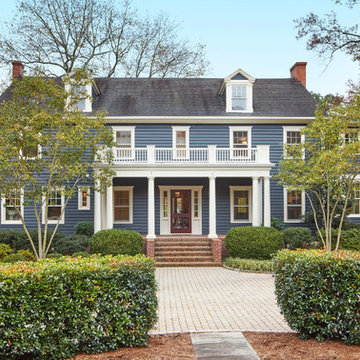
David Burroughs
This is an example of a traditional two-storey blue exterior in DC Metro with a gable roof.
This is an example of a traditional two-storey blue exterior in DC Metro with a gable roof.
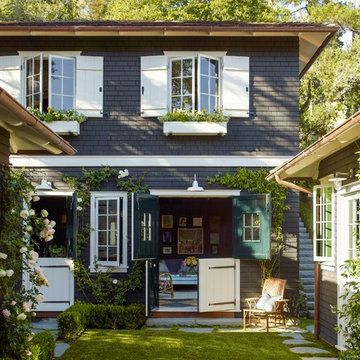
This property was transformed from an 1870s YMCA summer camp into an eclectic family home, built to last for generations. Space was made for a growing family by excavating the slope beneath and raising the ceilings above. Every new detail was made to look vintage, retaining the core essence of the site, while state of the art whole house systems ensure that it functions like 21st century home.
This home was featured on the cover of ELLE Décor Magazine in April 2016.
G.P. Schafer, Architect
Rita Konig, Interior Designer
Chambers & Chambers, Local Architect
Frederika Moller, Landscape Architect
Eric Piasecki, Photographer
Blue Two-storey Exterior Design Ideas
5
