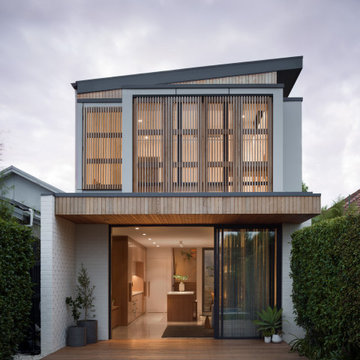Two-storey Exterior Design Ideas
Refine by:
Budget
Sort by:Popular Today
1 - 20 of 257,269 photos
Item 1 of 2

In our Deco House Essendon project we pay homage to the 1940's with Art Deco style elements in this stunning design.
Photo of a large contemporary two-storey brick house exterior in Melbourne with a metal roof.
Photo of a large contemporary two-storey brick house exterior in Melbourne with a metal roof.
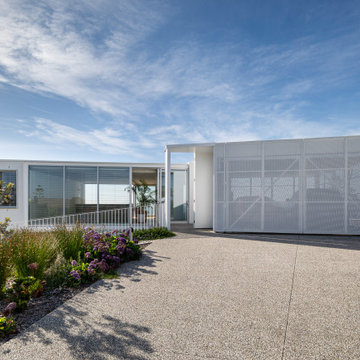
Photo of a modern two-storey white house exterior in Wollongong with a flat roof.

Design ideas for a contemporary two-storey house exterior in Melbourne with mixed siding and a gable roof.

Hood House is a playful protector that respects the heritage character of Carlton North whilst celebrating purposeful change. It is a luxurious yet compact and hyper-functional home defined by an exploration of contrast: it is ornamental and restrained, subdued and lively, stately and casual, compartmental and open.
For us, it is also a project with an unusual history. This dual-natured renovation evolved through the ownership of two separate clients. Originally intended to accommodate the needs of a young family of four, we shifted gears at the eleventh hour and adapted a thoroughly resolved design solution to the needs of only two. From a young, nuclear family to a blended adult one, our design solution was put to a test of flexibility.
The result is a subtle renovation almost invisible from the street yet dramatic in its expressive qualities. An oblique view from the northwest reveals the playful zigzag of the new roof, the rippling metal hood. This is a form-making exercise that connects old to new as well as establishing spatial drama in what might otherwise have been utilitarian rooms upstairs. A simple palette of Australian hardwood timbers and white surfaces are complimented by tactile splashes of brass and rich moments of colour that reveal themselves from behind closed doors.
Our internal joke is that Hood House is like Lazarus, risen from the ashes. We’re grateful that almost six years of hard work have culminated in this beautiful, protective and playful house, and so pleased that Glenda and Alistair get to call it home.

Design ideas for a mid-sized modern two-storey black house exterior in Melbourne with wood siding and a metal roof.

Photo of a mid-sized contemporary two-storey black house exterior in Geelong with a flat roof.
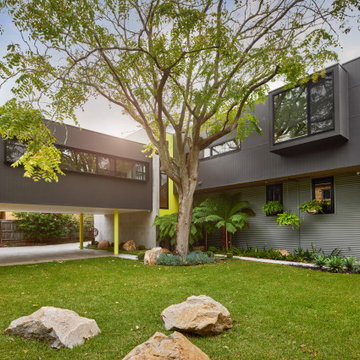
Car port and side view of architecturally designed beach-side home with surprising pops of yellow.
Inspiration for a large contemporary two-storey black house exterior in Melbourne.
Inspiration for a large contemporary two-storey black house exterior in Melbourne.
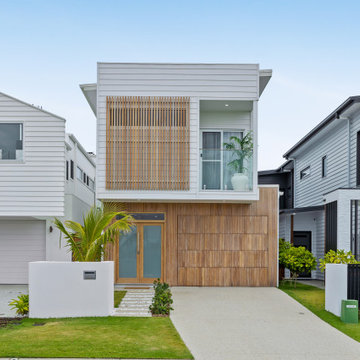
Contemporary two-storey multi-coloured house exterior in Sunshine Coast with mixed siding and a shed roof.

Photo of a mid-sized contemporary two-storey multi-coloured house exterior in Gold Coast - Tweed with mixed siding, a flat roof, a metal roof, a black roof and clapboard siding.
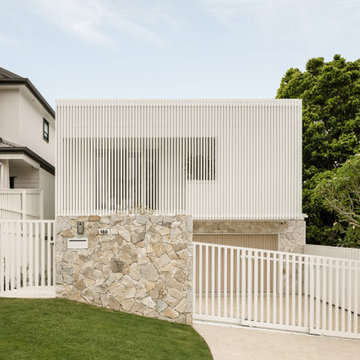
Design ideas for a modern two-storey white house exterior in Brisbane with a flat roof.

This is an example of a contemporary two-storey house exterior in Sunshine Coast with a flat roof.

Design ideas for a contemporary two-storey white house exterior in Sydney with a shed roof.

Large beach style two-storey white house exterior in Other with a flat roof.
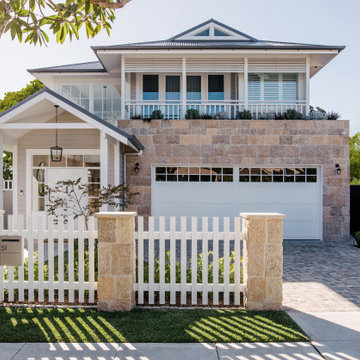
Beach style two-storey multi-coloured house exterior in Sydney with a grey roof.

The brick warehouse form below with Spanish-inspired cantilever pool element and hanging plants above..
Inspiration for a mid-sized industrial two-storey brick red house exterior in Melbourne with a flat roof.
Inspiration for a mid-sized industrial two-storey brick red house exterior in Melbourne with a flat roof.
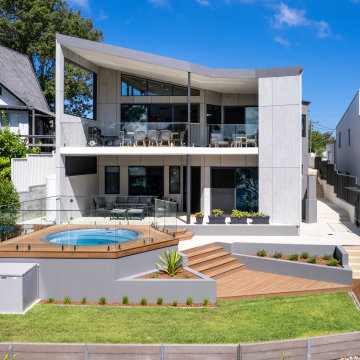
An extremely well built house for the coastal environment
This is an example of a contemporary two-storey grey house exterior in Sydney with a shed roof.
This is an example of a contemporary two-storey grey house exterior in Sydney with a shed roof.

This is an example of a mid-sized modern two-storey brick house exterior in Canberra - Queanbeyan with a gable roof, a metal roof and a grey roof.

Photo of a large contemporary two-storey multi-coloured house exterior in Brisbane with a flat roof, a metal roof and a black roof.
Two-storey Exterior Design Ideas
1

