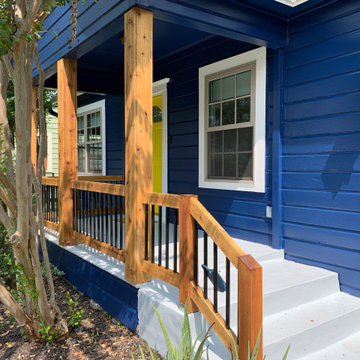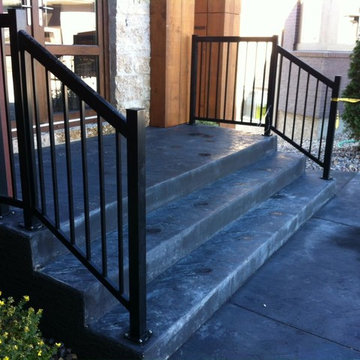Blue Verandah Design Ideas
Refine by:
Budget
Sort by:Popular Today
1 - 20 of 69 photos
Item 1 of 3
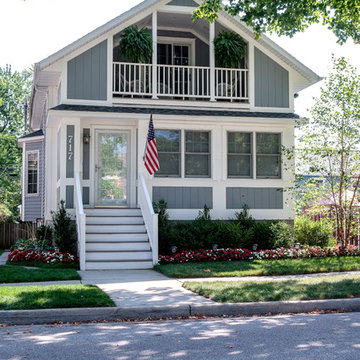
A renovation project converting an existing front porch to enclosed living space, and adding a balcony and storage above, for an aesthetic and functional upgrade to small downtown residence.
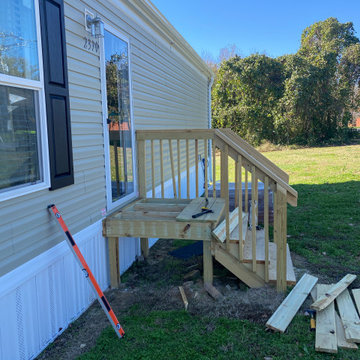
Before picture
Photo of a small traditional front yard verandah in Other with wood railing.
Photo of a small traditional front yard verandah in Other with wood railing.
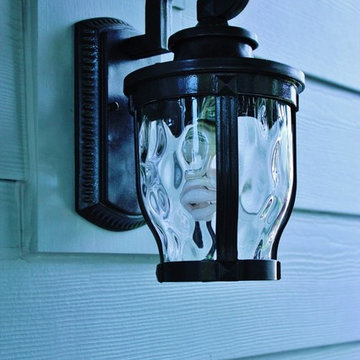
We replaced the exterior lights with black finish colonial style out door lanterns with hammered water glass. A grey on grey back lighting panel on the matching color siding.
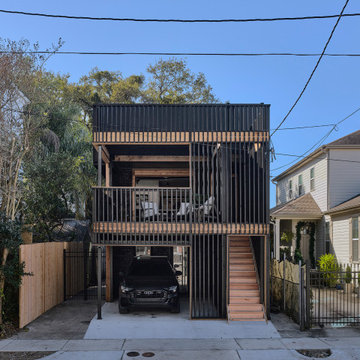
Before photo of the front of house
Design ideas for a small modern verandah in New Orleans.
Design ideas for a small modern verandah in New Orleans.
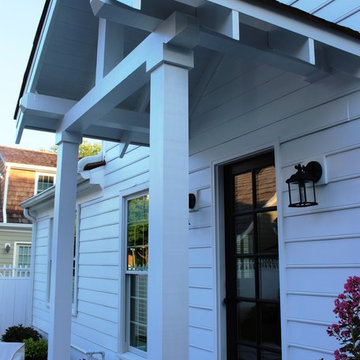
Talon Construction back porch in the Kentlands in Gaithersburg
Inspiration for a small transitional backyard verandah in DC Metro with a roof extension.
Inspiration for a small transitional backyard verandah in DC Metro with a roof extension.
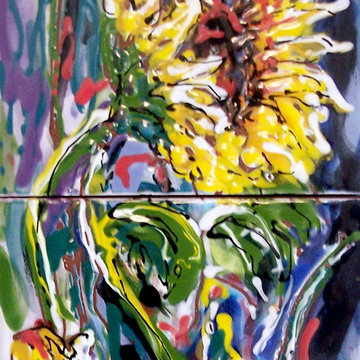
Two tile wall hanging/Sunflowers
Design ideas for a small traditional verandah in Kansas City.
Design ideas for a small traditional verandah in Kansas City.
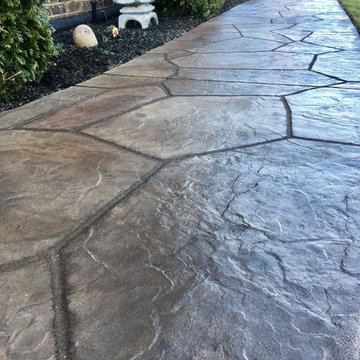
We were able to resurface over the existing ordinary concrete with our hand carved flagstone design. Project completed in Alcoa Tennessee in 2017.
Photo of a small front yard verandah in Other with stamped concrete.
Photo of a small front yard verandah in Other with stamped concrete.
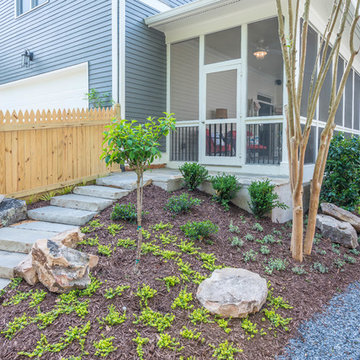
This beautiful, bright screened-in porch is a natural extension of this Atlanta home. With high ceilings and a natural stone stairway leading to the backyard, this porch is the perfect addition for summer.
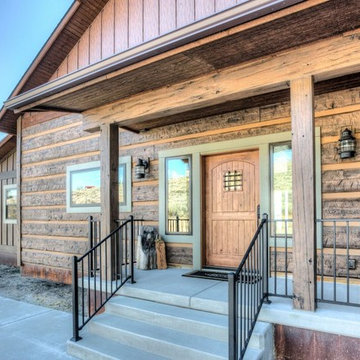
Inspiration for a small arts and crafts front yard verandah in Other with concrete slab and a roof extension.
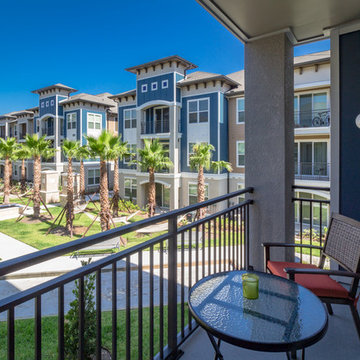
A charming balcony provides great views of the apartment complex, while still being a private area for dining or guests. Orange chair cushions bring the colors from the family room out onto the balcony. A bird house in the corner provides a small touch of whimsy and personality.
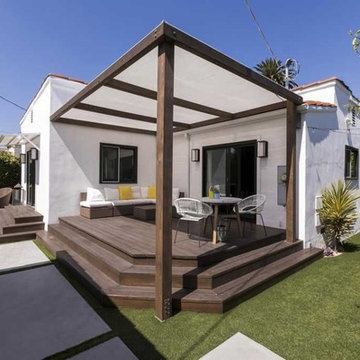
Joana Morrison
Design ideas for a mid-sized mediterranean backyard verandah in Los Angeles with a vegetable garden and an awning.
Design ideas for a mid-sized mediterranean backyard verandah in Los Angeles with a vegetable garden and an awning.
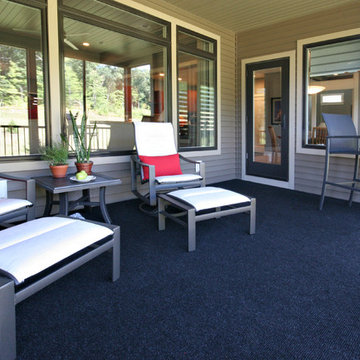
The three season porch is easily accessed from the dining area. While entertaining, this space keeps the hostess connected to her guests. The view is a field of trees and wild flowers. The carpet is Beaulieu Smoothe Ave in Midnight.
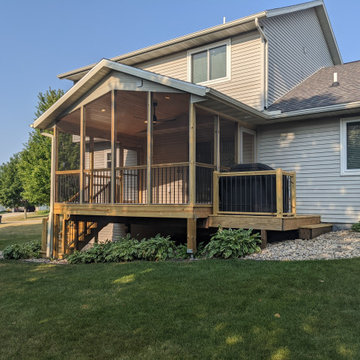
Our clients Wayne and Christa had an existing deck on their 25-year old home on its last legs. Badly in need of renovation and repair, the original was built by the former owners as a DIY project. The deck consisted of three different sections; a nice sized area immediately outside the patio door, a space to the left that stepped down into a sunken hot tub, and a small grilling area that transitioned to the right-hand side of the backyard. A screen porch was the option our clients chose, and we set out to create an efficient design. Using our final design and inexpensive materials, we were able to exceed their expectations and deliver a traditional screen porch within their budget.
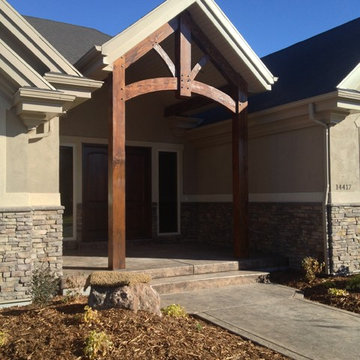
This was taken in South Jordan Utah of a front porch project we did. Anthon Burbidge
Design ideas for a mid-sized country front yard verandah in Salt Lake City with a roof extension.
Design ideas for a mid-sized country front yard verandah in Salt Lake City with a roof extension.
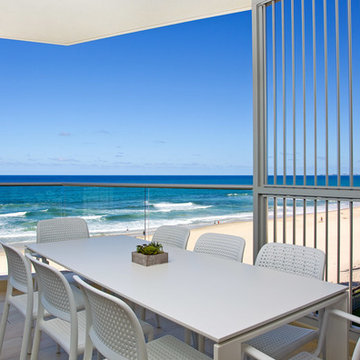
This is an example of a small beach style backyard verandah in Brisbane with tile and a roof extension.
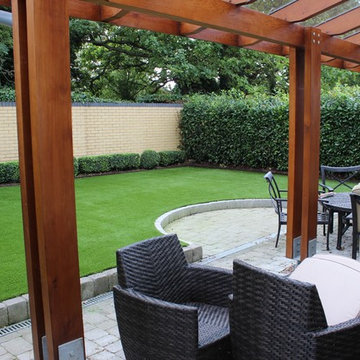
Edward Cullen mALCI - Amazon Landscaping and Garden Design, Dublin, Ireland
014060004
Amazonlandscaping.ie
This is an example of a mid-sized contemporary backyard verandah in Dublin with a fire feature, concrete pavers, an awning and mixed railing.
This is an example of a mid-sized contemporary backyard verandah in Dublin with a fire feature, concrete pavers, an awning and mixed railing.
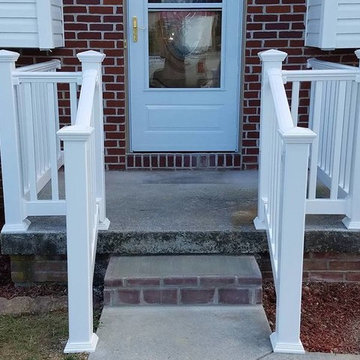
Design ideas for a small traditional front yard verandah in Philadelphia with concrete slab.
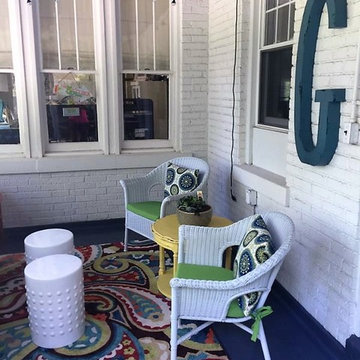
Once I had the daybed as the focal point, I was able to build the rest of the room. I added the white chairs and pillows from Pier 1 Imports. I added garden lights from Target and a colorful rug to complete the room.
Blue Verandah Design Ideas
1
