Blue Verandah Design Ideas
Refine by:
Budget
Sort by:Popular Today
1 - 20 of 428 photos
Item 1 of 3
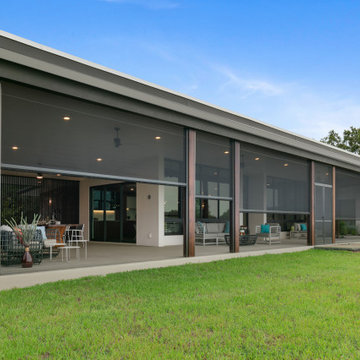
automated screens
Photo of an expansive contemporary backyard screened-in verandah in Tampa with concrete slab and a roof extension.
Photo of an expansive contemporary backyard screened-in verandah in Tampa with concrete slab and a roof extension.
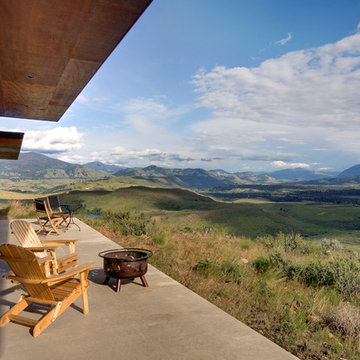
Steve Keating Photography
Small country backyard verandah in Seattle with a roof extension.
Small country backyard verandah in Seattle with a roof extension.

We believe that word of mouth referrals are the best form of flattery, and that's exactly how we were contacted to take on this project which was just around the corner from another front porch renovation we completed last fall.
Removed were the rotten wood columns, and in their place we installed elegant aluminum columns with a recessed panel design. Aluminum railing with an Empire Series top rail profile and 1" x 3/4" spindles add that finishing touch to give this home great curb appeal.
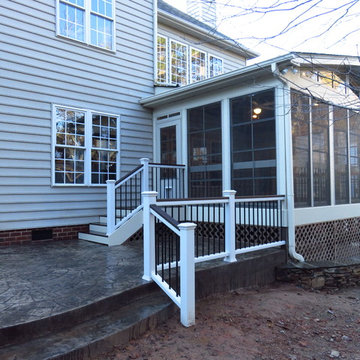
This is an example of a mid-sized traditional backyard screened-in verandah in Raleigh with stamped concrete and a roof extension.
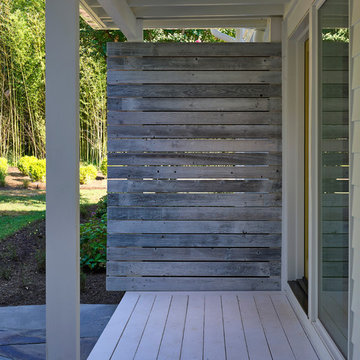
Porch with privacy screen,
Tom Holdsworth Photography
The Skywater House on Gibson Island, is defined by its panoramic views of the Magothy River. Sitting atop the highest point of the Island is this 4,000 square foot, whole-house renovation. The design creates a new street presence and light-filled spaces that are complimented by a neutral color palette, textured finishes, and sustainable materials.
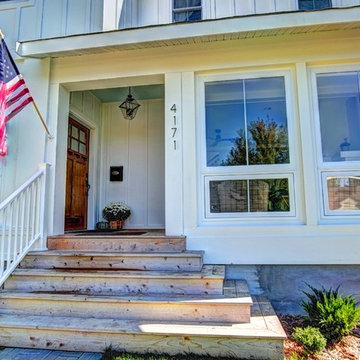
This home was in the 2016 Fall Parade of Homes Remodelers Showcase. Get inspired by this tear-down. The home was rebuilt with a six-foot addition to the foundation. The homeowner, an interior designer, dreamed of the details for years. Step into the basement, main floor and second story to see her dreams come to life. It is a mix of old and new, taking inspiration from a 150-year-old farmhouse. Explore the open design on the main floor, five bedrooms, master suite with double closets, two-and-a-half bathrooms, stone fireplace with built-ins and more. The home's exterior received special attention with cedar brackets and window detail.
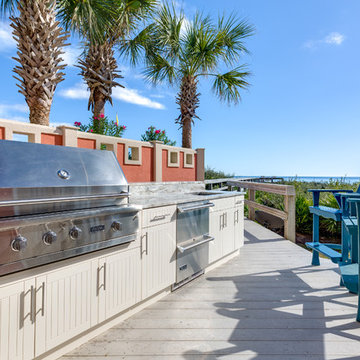
Design ideas for a mid-sized beach style backyard verandah in Orange County with an outdoor kitchen and decking.
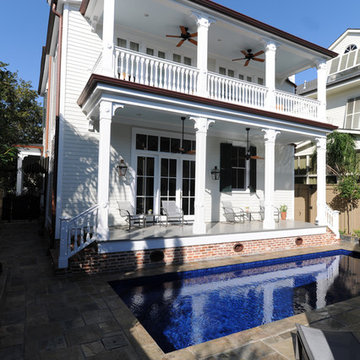
Design ideas for a mid-sized traditional backyard verandah in New Orleans with decking and a roof extension.
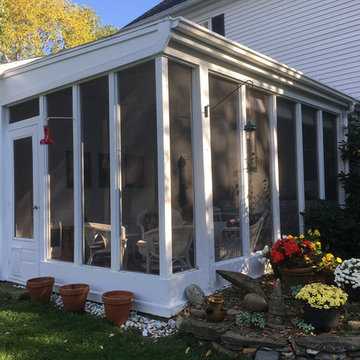
A 3-season porch kit can provide similar livability (except on very cold days) but remain low cost and simple enough for do-it-yourself homeowners. It can add resale value to your home, without increasing your property taxes.
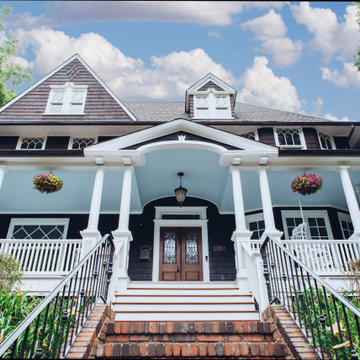
This beautiful home in Westfield, NJ needed a little front porch TLC. Anthony James Master builders came in and secured the structure by replacing the old columns with brand new custom columns. The team created custom screens for the side porch area creating two separate spaces that can be enjoyed throughout the warmer and cooler New Jersey months.
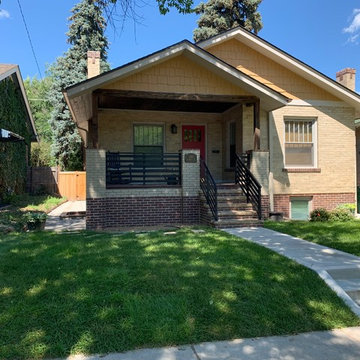
New and healthy grass landscaping. Porch wall removed for a more open area with new simple, modern railing. Basement blow out beneath with new added egress window. Red accent door.
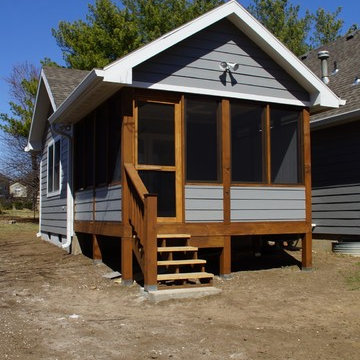
Winston Brown Construction
Photo of a mid-sized traditional backyard screened-in verandah in Other with decking and a roof extension.
Photo of a mid-sized traditional backyard screened-in verandah in Other with decking and a roof extension.
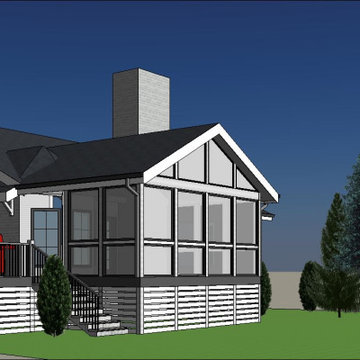
This is an example of a mid-sized country backyard screened-in verandah in Nashville with decking and a roof extension.
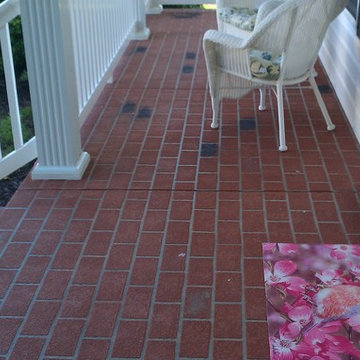
Stenciled Concrete
This is an example of a large traditional front yard verandah in St Louis with brick pavers and a roof extension.
This is an example of a large traditional front yard verandah in St Louis with brick pavers and a roof extension.
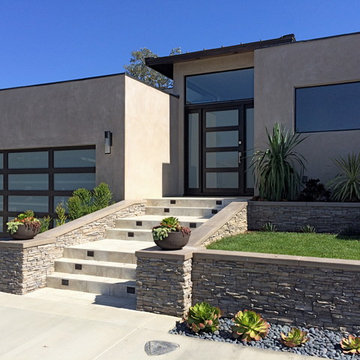
• Matching Garage door and Entry door
• Contemporary design
• Rift White Oak Wood
• White Laminate Glass
• Custom stain with Dead Flat Clear coat
• True Mortise and Tenon construction
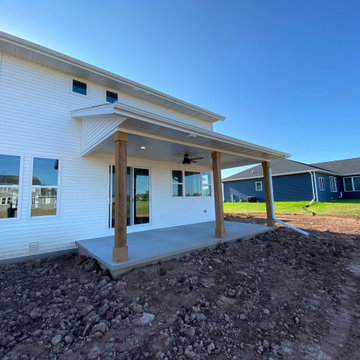
Mid-sized traditional backyard verandah in Other with with columns, concrete slab and a roof extension.
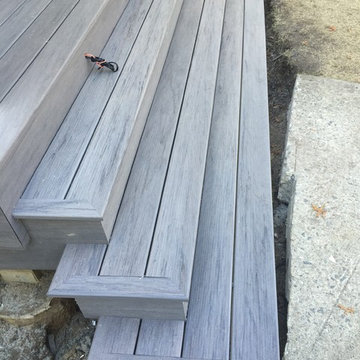
Custom Made Steps to give an independent floating feel.
Olman Barrantes
Inspiration for a mid-sized traditional front yard verandah in New York with decking.
Inspiration for a mid-sized traditional front yard verandah in New York with decking.
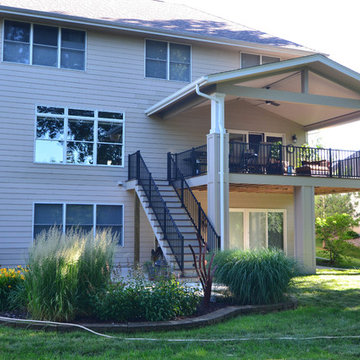
Beautiful covered porch remodel in West Des Moines, IA.
Mid-sized transitional backyard verandah in Other with decking and a roof extension.
Mid-sized transitional backyard verandah in Other with decking and a roof extension.
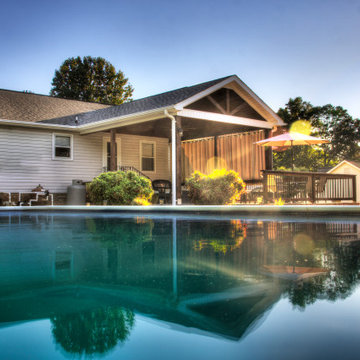
Roof cover with open gable roof line and stained tongue and groove ceiling.
Large country backyard verandah in Other with a roof extension.
Large country backyard verandah in Other with a roof extension.
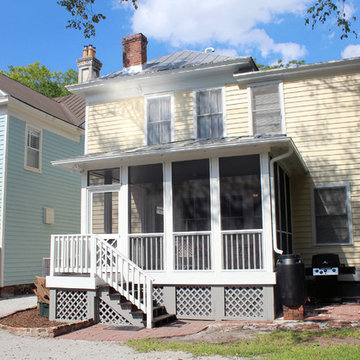
This is an example of a mid-sized traditional backyard screened-in verandah in Raleigh with decking and a roof extension.
Blue Verandah Design Ideas
1