Blue Verandah Design Ideas with an Outdoor Kitchen
Refine by:
Budget
Sort by:Popular Today
1 - 20 of 129 photos
Item 1 of 3

Custom three-season room porch in Waxhaw, NC by Deck Plus.
The porch features a gable roof, an interior with an open rafter ceiling finish with an outdoor kitchen, and an integrated outdoor kitchen.
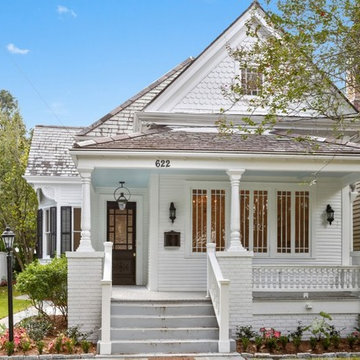
renovated front porch
Design ideas for a traditional front yard verandah in New Orleans with an outdoor kitchen.
Design ideas for a traditional front yard verandah in New Orleans with an outdoor kitchen.
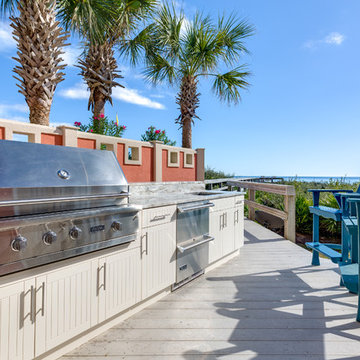
Design ideas for a mid-sized beach style backyard verandah in Orange County with an outdoor kitchen and decking.
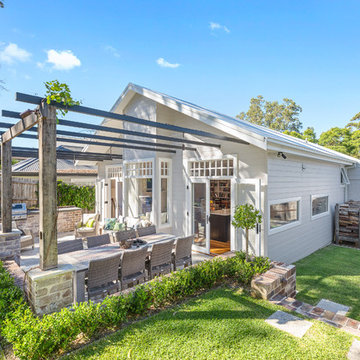
New Outdoor Entertaining Zone and rear extension
Design ideas for a transitional backyard verandah in Sydney with an outdoor kitchen, natural stone pavers and a pergola.
Design ideas for a transitional backyard verandah in Sydney with an outdoor kitchen, natural stone pavers and a pergola.
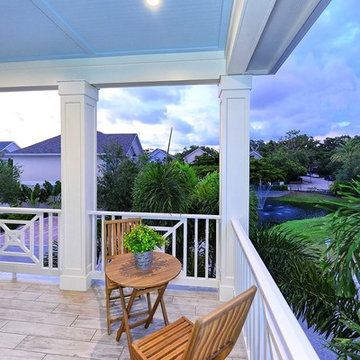
West of Trail coastal-inspired residence in Granada Park. Located between North Siesta Key and Oyster Bay, this home is designed with a contemporary coastal look that embraces pleasing proportions, uncluttered spaces and natural materials.
The Hibiscus, like all the homes in the gated enclave of Granada Park, is designed to maximize the maintenance-free lifestyle. Walk/bike to nearby shopping and dining, or just a quick drive Siesta Key Beach or downtown Sarasota. Custom-built by MGB Fine Custom Homes, this home blends traditional coastal architecture with the latest building innovations, green standards and smart home technology. High ceilings, wood floors, solid-core doors, solid-wood cabinetry, LED lighting, high-end kitchen, wide hallways, large bedrooms and sumptuous baths clearly show a respect for quality construction meant to stand the test of time. Green certification ensures energy efficiency, healthy indoor air, enhanced comfort and reduced utility costs. Smartphone home connectivity provides controls for lighting, data communication and security. Fortified for safer living, the well-designed floor plan features 2,464 square feet living area with 3 bedrooms, bonus room and 3.5 baths. The 20x20 outdoor great room on the second floor has grilling kitchen, fireplace and wall-mounted TV. Downstairs, the open living area combines the kitchen, dining room and great room. Other features include conditioned, standing-height storage room in the attic; impact-resistant, EnergyStar windows and doors; and the floor plan is elevator-ready.
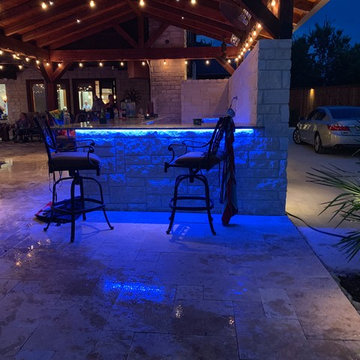
Dallas Landscape Lighting took this outdoor entertaining space to the next level with string lighting (party lights), under counter LED lighting, fence lighting & more! Free estimates 214-202-7474
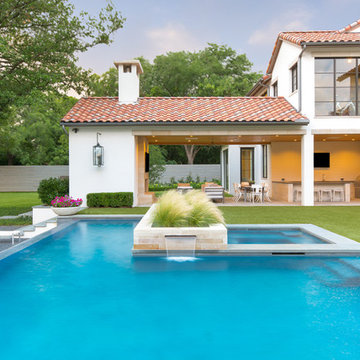
This is an example of an expansive mediterranean backyard verandah in Dallas with an outdoor kitchen, natural stone pavers and a roof extension.
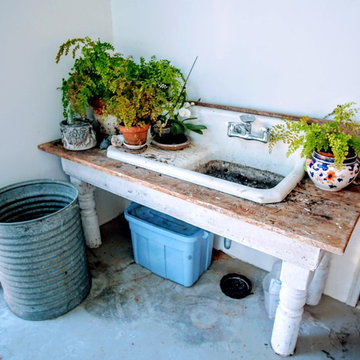
J. Frank Robbins
Large country backyard verandah in Miami with an outdoor kitchen, concrete slab and a roof extension.
Large country backyard verandah in Miami with an outdoor kitchen, concrete slab and a roof extension.
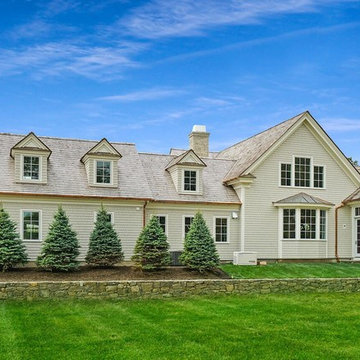
Stunning new construction in the heart of Purchase. Located in a private community, this home sits on an expansive 2.34 acres. Designed and built by renowned architect Mark Finlay and Georgio Custom Builders, this 5 bedroom, 5.5 bath colonial consists of open floor plans, 10 ft ceilings, light stained hardwood floors, and sophisticated finishes.The first floor master suite includes WICs, spa-like master bathroom, and french doors leading to a bluestone patio. Chef's custom built EIK has a large island w/ quartzite countertops, double oven, & bay window w/ scenic views. Floor to ceiling glass windows form a circular dining room that flows into a grand great room w/ custom built-ins, floor to ceiling stone fireplace, and a wood beam ceiling. Other keys features include a living room w/ gas fireplace, full finished basement, first-floor laundry, and built-in BBQ w/ blue stone patio. Extensively landscaped with picturesque views and a wonderful koi pond make this the ideal place to call home. Currently for sale.
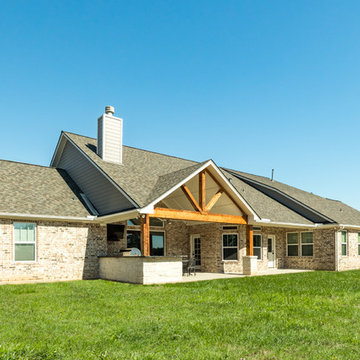
Back of house featuring outdoor kitchen and porch area
Inspiration for a large arts and crafts backyard verandah in Houston with an outdoor kitchen, concrete slab and a roof extension.
Inspiration for a large arts and crafts backyard verandah in Houston with an outdoor kitchen, concrete slab and a roof extension.
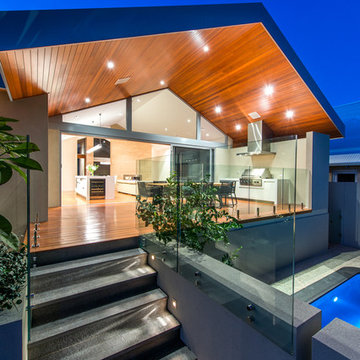
A spacious outdoor kitchen with a hardwood timber ceiling and flooring which overlooks the backyard and swimming pool. Perfect for a family which loves entertaining and taking advantage of the Australian summer.
Photographed by Stephen Nicholls.
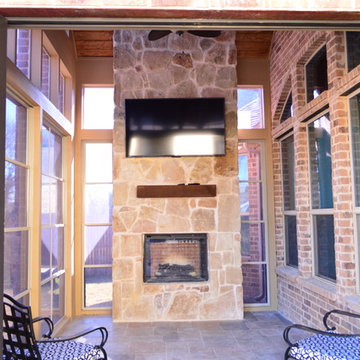
The interior of this Fort Worth three season was custom designed with a stain and stamp patio floor in Ashlar Slate pattern, chopped Oklahoma builder stone, custom walnut-stained cedar plank mantel, and a Western fireplace insert with a remote. Other true custom elements really set this room apart, such as the walnut-stained tongue and groove ceiling, French doors to the patio, and large custom Eze-Breeze window openings.
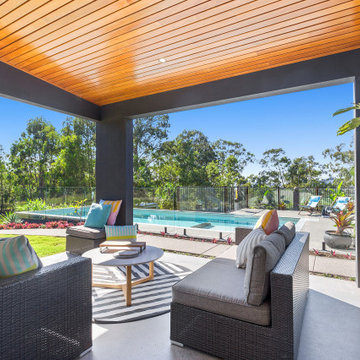
With a built in kitchen, table and lounge space this outdoor area is an entertainers dream! Plenty of space to have a chat, grab a snag or watch the kids in the pool.
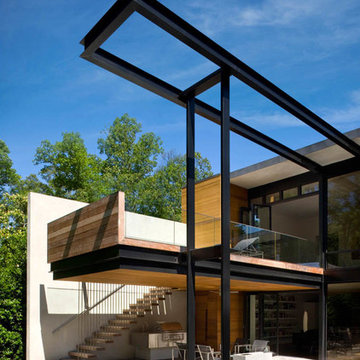
As the sun arcs across the backyard during the day, the resulting shadows provide changing compositions on the adjacent wall and ground.
Passive solar design principles were employed, with the roof overhangs being calculated to prevent solar intrusion during warm months while allowing sunlight into the main living spaces during the winter.
Philip Spears Photography
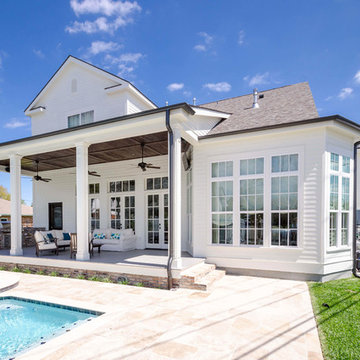
House was Designed by Hollingsworth Design and built by De Jesus Construction Co.. Jefferson Door Supplied the windows, shutters, columns, mouldings, door hardware, Interior doors and exterior back doors.
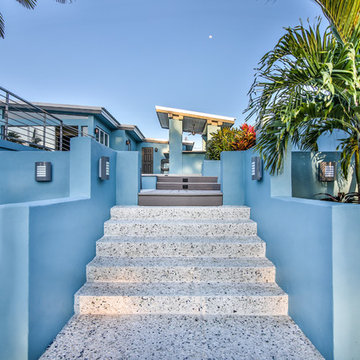
Rachel Collet, Loft Architectural and Real Estate Photography
Mid-sized beach style backyard verandah in Other with an outdoor kitchen and an awning.
Mid-sized beach style backyard verandah in Other with an outdoor kitchen and an awning.
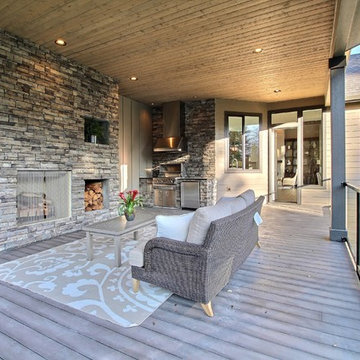
The Ascension - Super Ranch on Acreage in Ridgefield Washington by Cascade West Development Inc.
This plan is designed for people who value family togetherness, natural beauty, social gatherings and all of the little moments in-between.
We hope you enjoy this home. At Cascade West we strive to surpass the needs, wants and expectations of every client and create a home that unifies and compliments their lifestyle.
Cascade West Facebook: https://goo.gl/MCD2U1
Cascade West Website: https://goo.gl/XHm7Un
These photos, like many of ours, were taken by the good people of ExposioHDR - Portland, Or
Exposio Facebook: https://goo.gl/SpSvyo
Exposio Website: https://goo.gl/Cbm8Ya
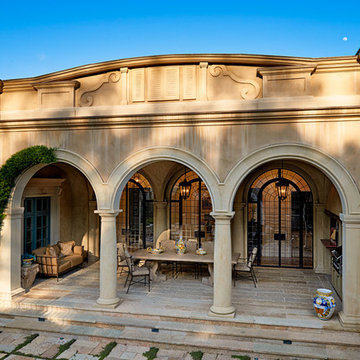
Nick Vasilopoulos
Photo of an expansive mediterranean backyard verandah in San Francisco with an outdoor kitchen, natural stone pavers and a roof extension.
Photo of an expansive mediterranean backyard verandah in San Francisco with an outdoor kitchen, natural stone pavers and a roof extension.
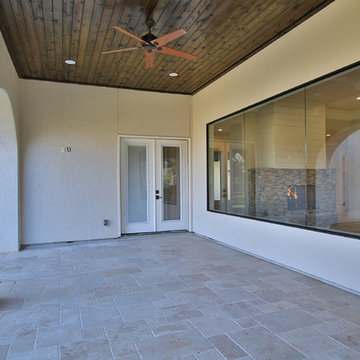
Design ideas for a large contemporary backyard verandah in Houston with an outdoor kitchen, tile and a roof extension.
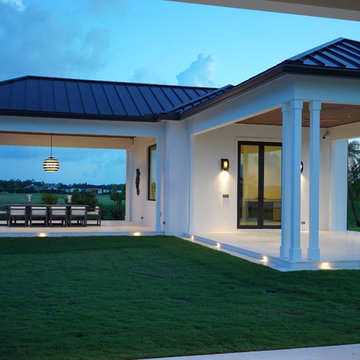
tucker design
Photo of a mid-sized contemporary backyard verandah in Miami with an outdoor kitchen, natural stone pavers and a roof extension.
Photo of a mid-sized contemporary backyard verandah in Miami with an outdoor kitchen, natural stone pavers and a roof extension.
Blue Verandah Design Ideas with an Outdoor Kitchen
1