Blue Verandah Design Ideas with Brick Pavers
Refine by:
Budget
Sort by:Popular Today
1 - 20 of 99 photos
Item 1 of 3
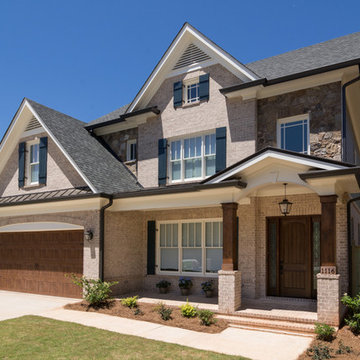
#FotographikArt
Design ideas for a mid-sized traditional front yard verandah in Atlanta with a container garden, brick pavers and a roof extension.
Design ideas for a mid-sized traditional front yard verandah in Atlanta with a container garden, brick pavers and a roof extension.

Ample seating for the expansive views of surrounding farmland in Edna Valley wine country.
Large country side yard verandah in San Luis Obispo with with columns, brick pavers and a pergola.
Large country side yard verandah in San Luis Obispo with with columns, brick pavers and a pergola.
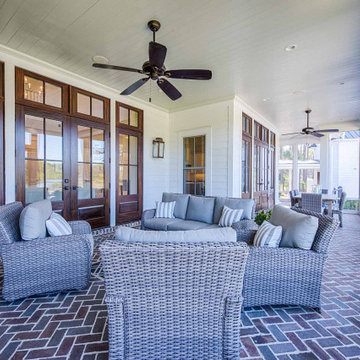
Mahogany doors, herringbone pattern brick floors, separate sitting and dining areas.
Inspiration for a backyard screened-in verandah in Other with brick pavers and a roof extension.
Inspiration for a backyard screened-in verandah in Other with brick pavers and a roof extension.
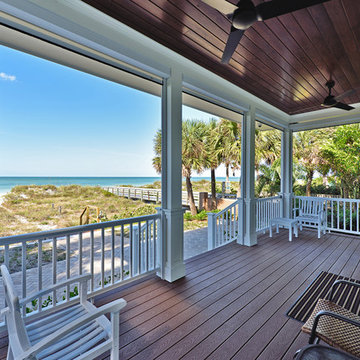
Alex Andreakos of Design Styles Architecture
Design ideas for a mid-sized beach style side yard screened-in verandah in Tampa with brick pavers and a roof extension.
Design ideas for a mid-sized beach style side yard screened-in verandah in Tampa with brick pavers and a roof extension.
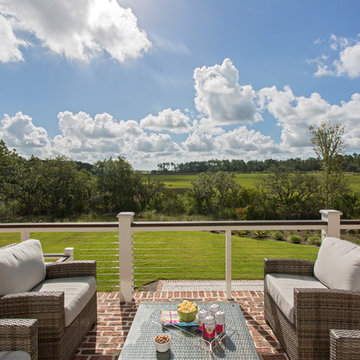
Julia Lynn
Large beach style backyard verandah in Charleston with brick pavers and a roof extension.
Large beach style backyard verandah in Charleston with brick pavers and a roof extension.
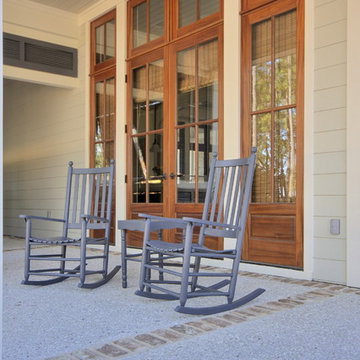
Large wooden doors with sidelites and transoms above open up to an oyster shell tabby porch with old savannah gray brick accents.
Photo of a mid-sized traditional front yard verandah in Charleston with brick pavers and a roof extension.
Photo of a mid-sized traditional front yard verandah in Charleston with brick pavers and a roof extension.
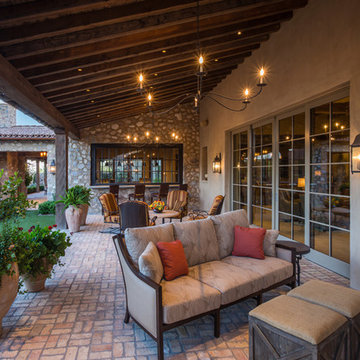
The rear loggia looking towards bar and outdoor kitchen; prominently displayed are the aged wood beams, columns, and roof decking, integral color three-coat plaster wall finish, chicago common brick hardscape, and McDowell Mountain stone walls. The bar window is a single 12 foot wide by 5 foot high steel sash unit, which pivots up and out of the way, driven by a hand-turned reduction drive system. The generously scaled space has been designed with extra depth to allow large soft seating groups, to accommodate the owners penchant for entertaining family and friends.
Design Principal: Gene Kniaz, Spiral Architects; General Contractor: Eric Linthicum, Linthicum Custom Builders
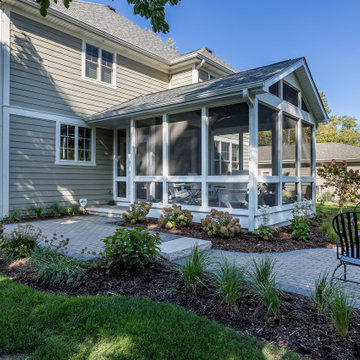
Photo of a transitional backyard screened-in verandah in Chicago with brick pavers, a roof extension and metal railing.
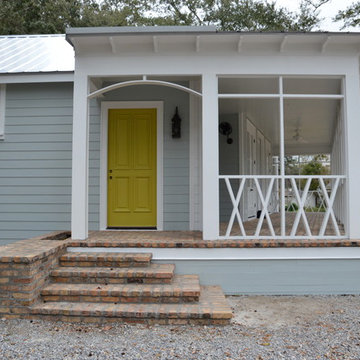
Inspiration for a traditional front yard verandah in New Orleans with brick pavers and a roof extension.
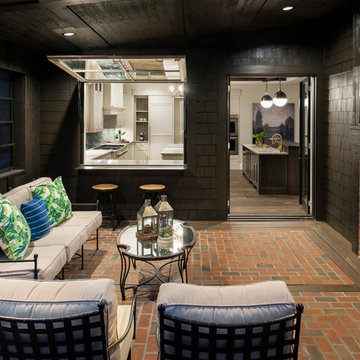
spacecrafting
Photo of a mid-sized transitional backyard verandah in Minneapolis with brick pavers and a roof extension.
Photo of a mid-sized transitional backyard verandah in Minneapolis with brick pavers and a roof extension.
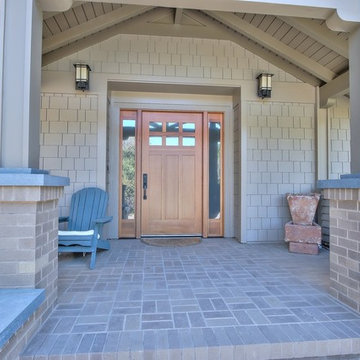
This whole house remodel involved revamping the layout, and redoing kitchen, bedrooms, bathrooms, living area, laundry room, lighting, and more. In addition, hardscaping was done including a terraced hill adjacent to a swimming pool. Highlights include a vaulted ceiling, large fireplace and french doors in the great room, a large soaking tub and curbless glass shower in the bathroom(s) and high ceilings and a skylight in the revamped contemporary kitchen.
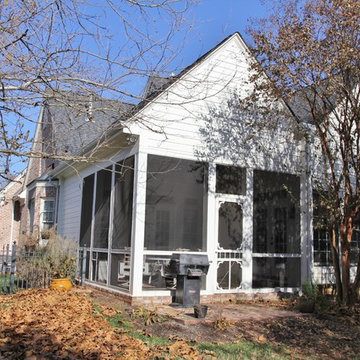
Steve Holley
This is an example of a mid-sized traditional backyard screened-in verandah in Other with brick pavers and a roof extension.
This is an example of a mid-sized traditional backyard screened-in verandah in Other with brick pavers and a roof extension.
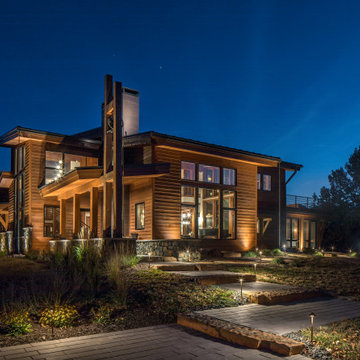
"The owner wanted to softly highlight the architectural features - nothing over the top - and improve visibility. The home sits on top of a hill near a wooded area. The secluded property was very dark at night," explains Coleman, outdoor lighting designer at McKay Landscape Lighting. The house pairs rustic and modern elements, "We wanted the lighting to naturally blend and enhance the different textures and elements they picked."
Coleman strategically uplit the house, creating unique shadowing effects while enhancing the beautiful stonework, wood cedar siding, and clean pitched roofline. A spotlight accents the stone chimney. The brick paved walkway to the front entrance is paired with stone steps to give it a rustic feel, "we staggered path lights to mark the elevation change and safely guide people to the front door."
read more: www.mckaylighting.com/blog/architectural-lighting-enhance-elkorn-home
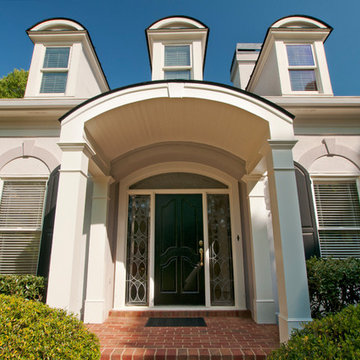
Handsome and elegant arched portico designed and built by Georgia Front Porch for a french provincial style ranch home.
Inspiration for a traditional front yard verandah in Atlanta with brick pavers and a roof extension.
Inspiration for a traditional front yard verandah in Atlanta with brick pavers and a roof extension.
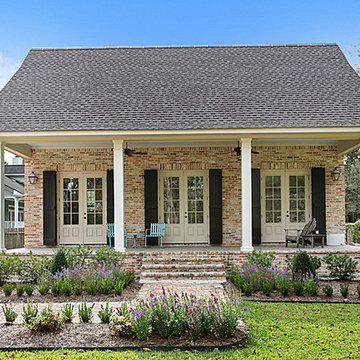
Inspiration for a large arts and crafts side yard verandah in New Orleans with brick pavers and a roof extension.
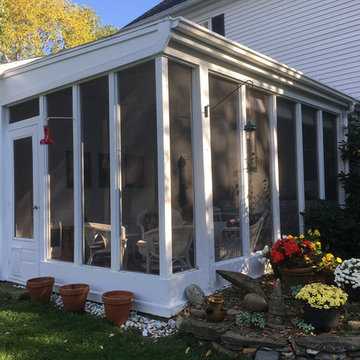
A 3-season porch kit can provide similar livability (except on very cold days) but remain low cost and simple enough for do-it-yourself homeowners. It can add resale value to your home, without increasing your property taxes.
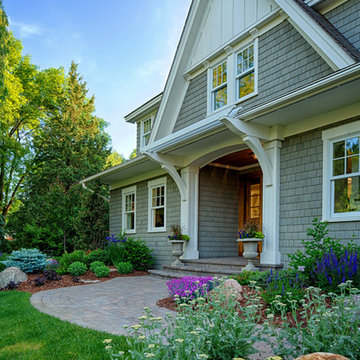
Tabor Group Landscape
www.taborlandscape.com
Inspiration for a large arts and crafts front yard verandah in Minneapolis with brick pavers.
Inspiration for a large arts and crafts front yard verandah in Minneapolis with brick pavers.
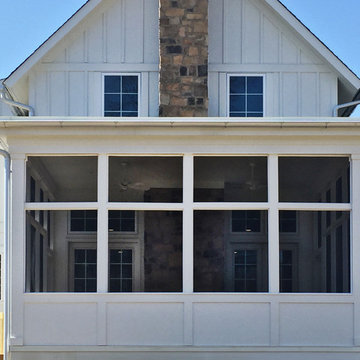
The Tuckerman Home Group
Inspiration for a large country backyard screened-in verandah in Columbus with brick pavers.
Inspiration for a large country backyard screened-in verandah in Columbus with brick pavers.
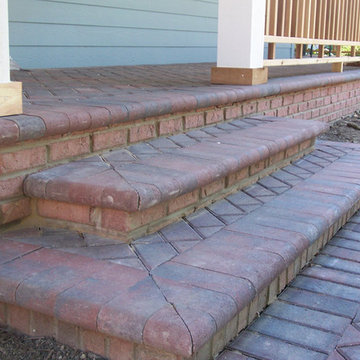
Photo of a mid-sized traditional front yard verandah in Chicago with brick pavers.
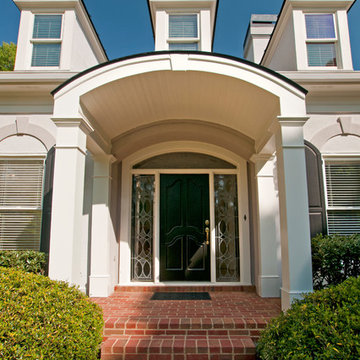
Handsome and elegant arched portico designed and built by Georgia Front Porch for a french provincial style ranch home.
This is an example of a traditional front yard verandah in Atlanta with brick pavers and a roof extension.
This is an example of a traditional front yard verandah in Atlanta with brick pavers and a roof extension.
Blue Verandah Design Ideas with Brick Pavers
1