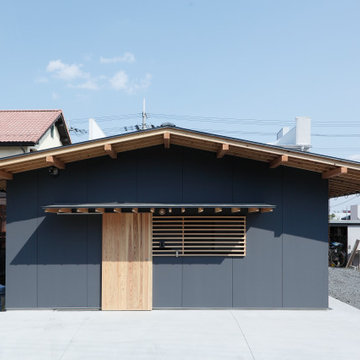Blue Verandah Design Ideas with Concrete Pavers
Refine by:
Budget
Sort by:Popular Today
1 - 20 of 130 photos
Item 1 of 3
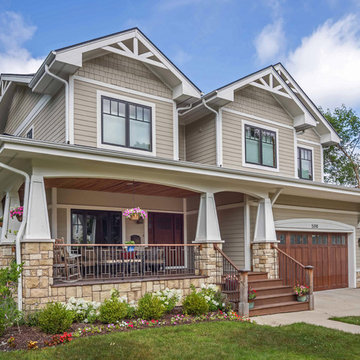
New Craftsman style home, approx 3200sf on 60' wide lot. Views from the street, highlighting front porch, large overhangs, Craftsman detailing. Photos by Robert McKendrick Photography.
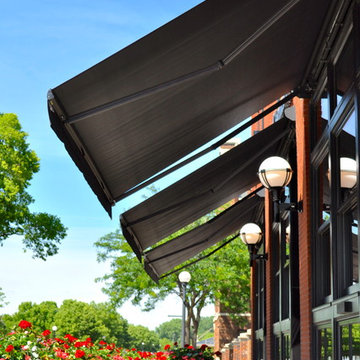
The Charmant Hotel management (per the Architect) wanted to replace umbrellas (which had become a problem with wind) with folding lateral arm retractable awnings to increase the seating area and use the patio without worrying about weather conditions such as light rain. The existing umbrellas did not provide sufficient shade coverage or light rain protection due to the space created by using umbrellas.
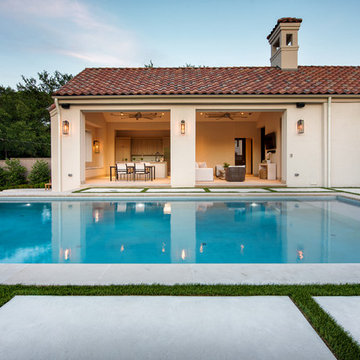
Jimi Smith Photography
This is an example of a large mediterranean backyard screened-in verandah in Dallas with concrete pavers and a roof extension.
This is an example of a large mediterranean backyard screened-in verandah in Dallas with concrete pavers and a roof extension.
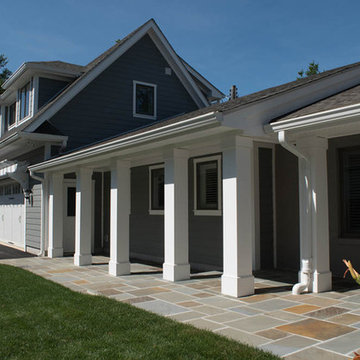
Porch and 2 story garage addition doubled the space in this waterfront cottage
Photo of a mid-sized beach style front yard verandah in Baltimore with concrete pavers.
Photo of a mid-sized beach style front yard verandah in Baltimore with concrete pavers.
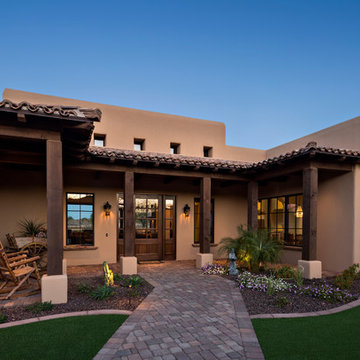
The custom wood & glass front entry door is framed by traditionally inspired covered porches inside an intimate courtyard with colorful landscaping.
Thompson Photographic
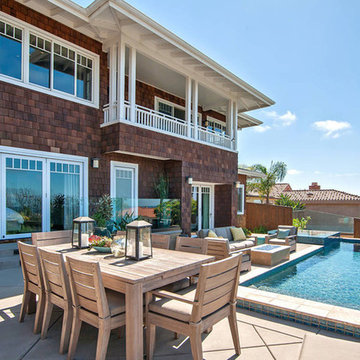
Photo of a large beach style backyard verandah in San Diego with a fire feature and concrete pavers.
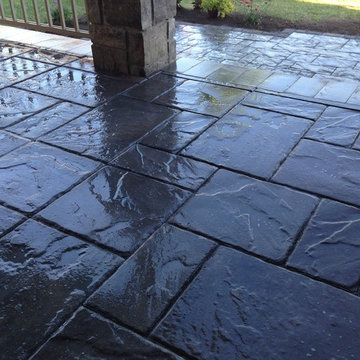
Inspiration for a mid-sized front yard verandah in Toronto with concrete pavers and a roof extension.
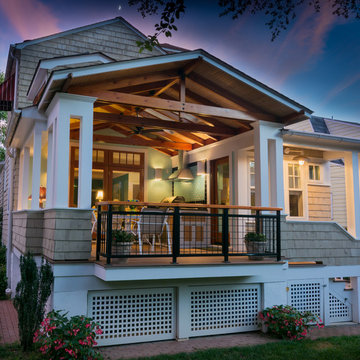
Porch Addition: Baltimore MD
Photo Credit: Mark Schwenk
Design ideas for a small contemporary backyard verandah in Baltimore with concrete pavers, a roof extension and an outdoor kitchen.
Design ideas for a small contemporary backyard verandah in Baltimore with concrete pavers, a roof extension and an outdoor kitchen.
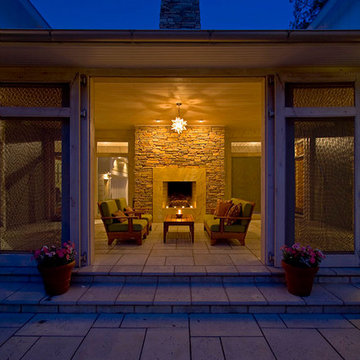
Daniel Wicke
Design ideas for a large transitional backyard screened-in verandah in Atlanta with concrete pavers and a roof extension.
Design ideas for a large transitional backyard screened-in verandah in Atlanta with concrete pavers and a roof extension.
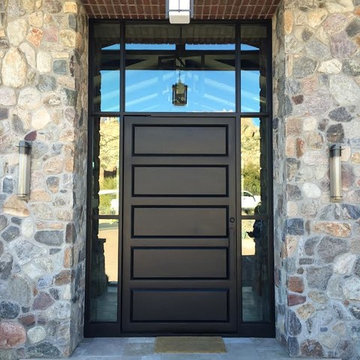
Photo of a mid-sized arts and crafts front yard verandah in Phoenix with concrete pavers and a roof extension.
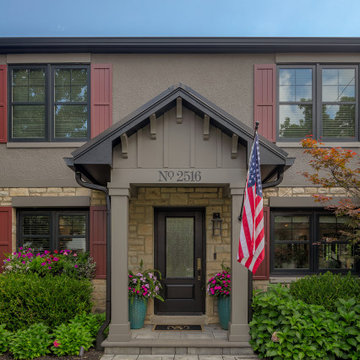
Photo of a small transitional front yard verandah in Columbus with with columns, concrete pavers and a roof extension.
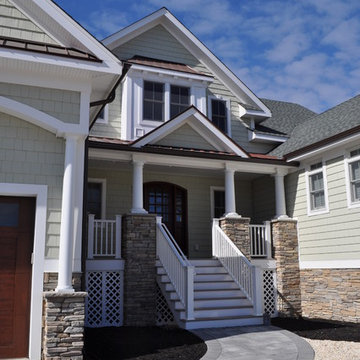
This is an example of a mid-sized arts and crafts front yard verandah in New York with concrete pavers and a roof extension.
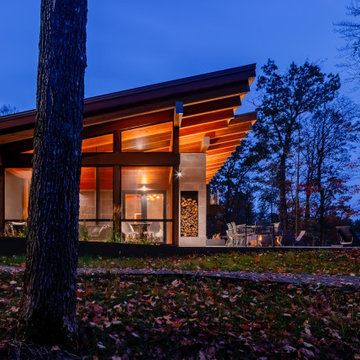
Photo of a mid-sized country side yard screened-in verandah in Minneapolis with concrete pavers and a roof extension.
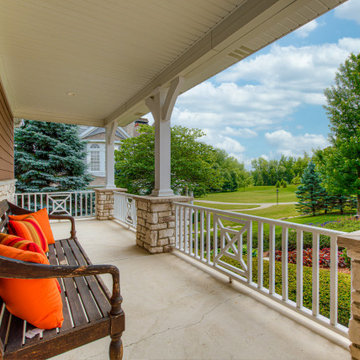
Every detail of this European villa-style home exudes a uniquely finished feel. Our design goals were to invoke a sense of travel while simultaneously cultivating a homely and inviting ambience. This project reflects our commitment to crafting spaces seamlessly blending luxury with functionality.
---
Project completed by Wendy Langston's Everything Home interior design firm, which serves Carmel, Zionsville, Fishers, Westfield, Noblesville, and Indianapolis.
For more about Everything Home, see here: https://everythinghomedesigns.com/
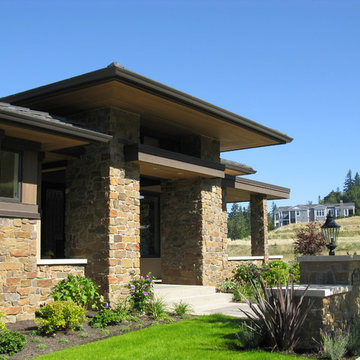
A modern Northwest brick exterior, we wanted the interior to reflect the modernism while still having a sense of traditional style.
Designed by Michelle Yorke Interiors who also serves Bellevue, Issaquah, Redmond, Sammamish, Mercer Island, Kirkland, Medina, and Clyde Hill.
For more about Michelle Yorke, click here: https://michelleyorkedesign.com/
To learn more about this project, click here: https://michelleyorkedesign.com/harrison-st-residence
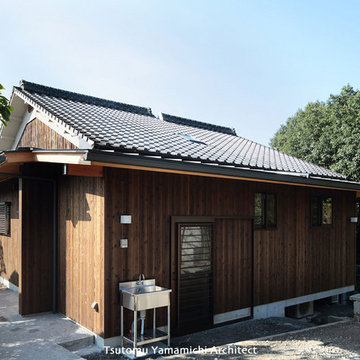
母屋・勝手口(家族玄関・納戸)・駐車場/東・北面外観
以前家つづきの倉庫があった場所は、片持ちスラブにて基礎の強度を上げながら増築しました。
表の玄関までまわることなく、駐車場のすぐ横に家族の入口(勝手口)を設けています。
以前の勝手口は家つづきの倉庫内にあり、旧居とほぼ変わらない位置ですが玄関との間に居間や台所などがあり離れていました。玄関を同じエリアにもってくることで動線を良くし、収納なども効率を考え使いやすくしました。以前の倉庫は、外部の道具を納める農業倉庫としての役割が大きかったのですが、家族皆が使うオープンな下足箱や収納棚も造り付けて、室内で使うものを主に収納するシューズクロークを兼ねた納戸空間として生まれ変わりました。家族間の生活時間の違いにおいて気兼ねなく出入りできるようにと気を配りしました。
また、敷地内で収穫した野菜や作業道具を洗えるよう、使い勝手の良い通路・勝手口そばに洗い場を設けています。これまで繰り返されてきたこの家での作業がこれからも続けていけるよう、さらに使いやすいようにと配慮した構成にしました。
Photo by:ジェイクス 佐藤二郎
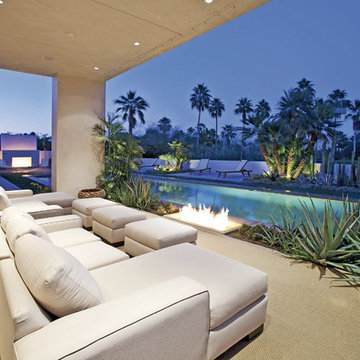
Inspiration for a large contemporary backyard verandah in Los Angeles with a fire feature, concrete pavers and a roof extension.
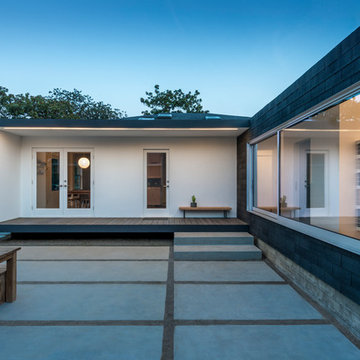
The rear facade of the existing house is transformed with a new covered back porch and new master suite addition on the right. Photo: Steve King.
Design ideas for a modern backyard verandah in Los Angeles with concrete pavers.
Design ideas for a modern backyard verandah in Los Angeles with concrete pavers.
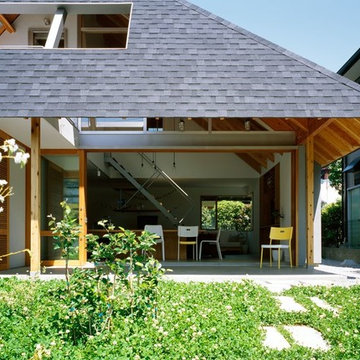
外観 アプローチ
大きな軒下の土間が家族や来客を迎えます。
photo by Masao Nishikawa
Inspiration for a mid-sized contemporary front yard verandah in Other with concrete pavers and a roof extension.
Inspiration for a mid-sized contemporary front yard verandah in Other with concrete pavers and a roof extension.
Blue Verandah Design Ideas with Concrete Pavers
1
