Blue Verandah Design Ideas with with Fireplace
Refine by:
Budget
Sort by:Popular Today
1 - 20 of 49 photos
Item 1 of 3
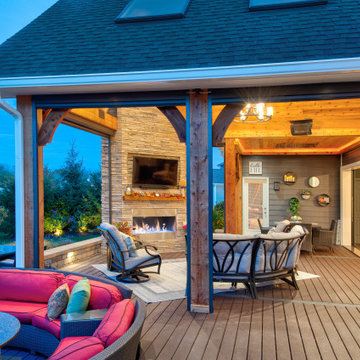
Indoor-Outdoor Living at its finest. This project created a space for entertainment and relaxation to be envied. With a sliding glass wall and retractable screens, the space provides convenient indoor-outdoor living in the summer. With a heaters and a cozy fireplace, this space is sure to be the pinnacle of cozy relaxation from the fall into the winter time. This living space adds a beauty and functionality to this home that is simply unmatched.
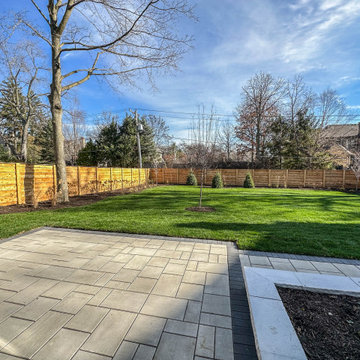
Design ideas for a mid-sized modern backyard verandah in Chicago with with fireplace, tile and a roof extension.
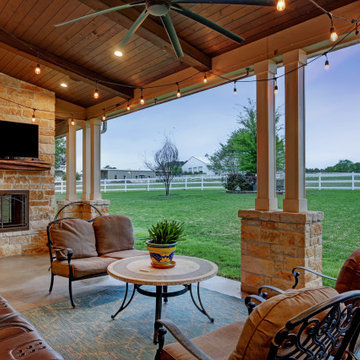
Design ideas for an arts and crafts backyard verandah in Houston with with fireplace, concrete slab and a roof extension.
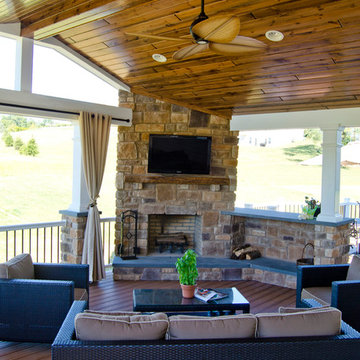
This Space was built using Trex Tiki Torch decking along with white radiance rail handrails. This space was built for outdoor living. With the impressive fire feature and outdoor kitchen this space is ready to entertain. Even in the evening hours, this space will light up to keep the party going all night long.
Photography By: Keystone Custom Decks
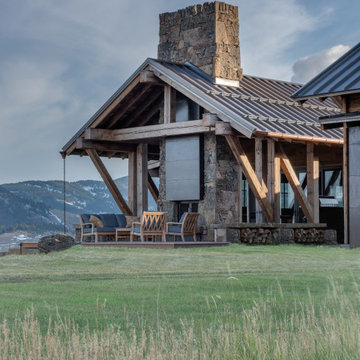
The porch features an exterior wood burning fireplace
Country side yard verandah in Other with with fireplace, natural stone pavers and a roof extension.
Country side yard verandah in Other with with fireplace, natural stone pavers and a roof extension.
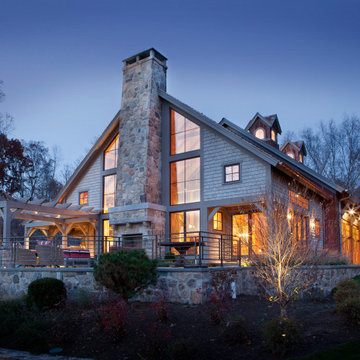
Design ideas for a country verandah in New York with with fireplace and metal railing.
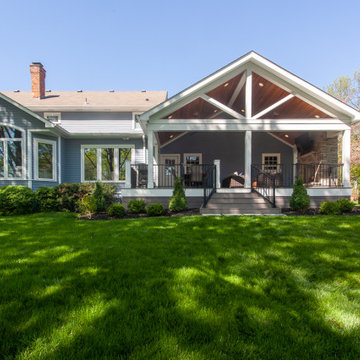
Our clients wanted to update their old uncovered deck and create a comfortable outdoor living space. Before the renovation they were exposed to the weather and now they can use this space all year long.
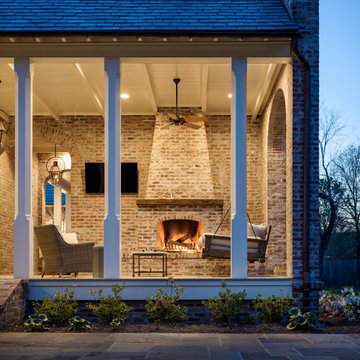
Inspiration for a large traditional backyard verandah in New Orleans with with fireplace and a roof extension.
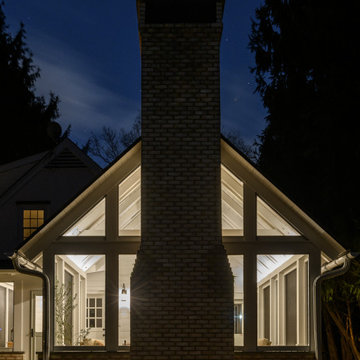
Photo of a mid-sized transitional backyard verandah in Philadelphia with with fireplace, natural stone pavers and a roof extension.
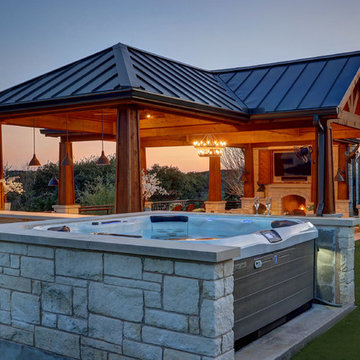
Large mediterranean backyard verandah in Austin with with fireplace and concrete slab.
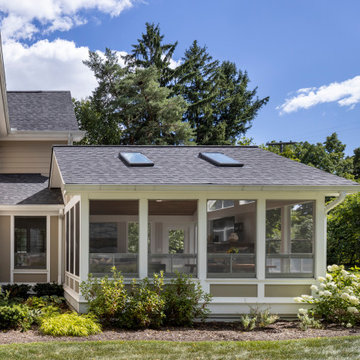
The screen porch addition includes a doorway directly off of the extended seating room, a fireplace and plenty of space for sitting together and also a dining area. The addition seamlessly blends with the exterior design of the home and the exterior doorway allows for easy access to the outdoor patio area. EZ Screens were used throughout the space, which are durable and will last against the elements, kids, and pets!
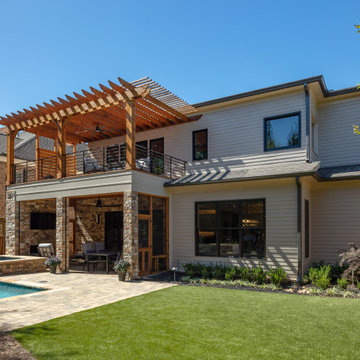
This contemporary backyard oasis offers our clients indoor-outdoor living for year-round relaxation and entertaining. The custom rectilinear swimming pool and stacked stone raised spa were designed to maximize the tight lot coverage restrictions while the cascading waterfalls and natural stone water feature add tranquility to the space. Panoramic doors create a beautiful transition between the interior and exterior spaces allowing for more entertaining options and increased natural light. The covered porch features retractable screens, ceiling-mounted infrared heaters, T&G ceiling and a stacked stone fireplace while a custom black iron spiral staircase leads you to the upper deck and modern style pergola offering you additional lounge seating and a stunning view of this private in-town sanctuary.
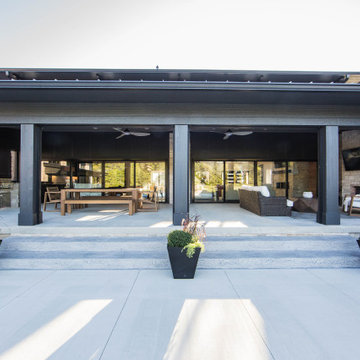
The large wall of sliding glass doors provide easy access to the home's back porch and views of the distant pond and woods.
Photo of an expansive modern backyard verandah in Indianapolis with with fireplace, concrete slab and a roof extension.
Photo of an expansive modern backyard verandah in Indianapolis with with fireplace, concrete slab and a roof extension.
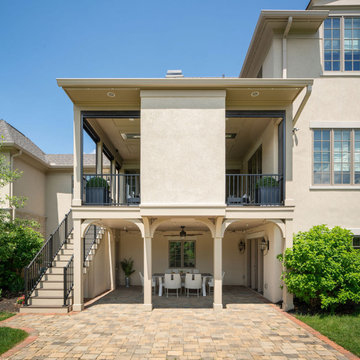
Existing 2nd story deck project scope - build roof and enclose with motorized screens, new railing, new fireplace and all new electrical including heating fixtures, lighting & ceiling fan.
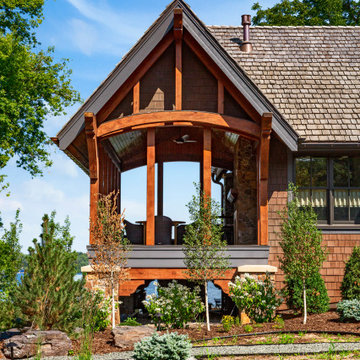
Beautiful addition of screened porch
Photo of a mid-sized side yard verandah in Minneapolis with with fireplace, decking and a roof extension.
Photo of a mid-sized side yard verandah in Minneapolis with with fireplace, decking and a roof extension.
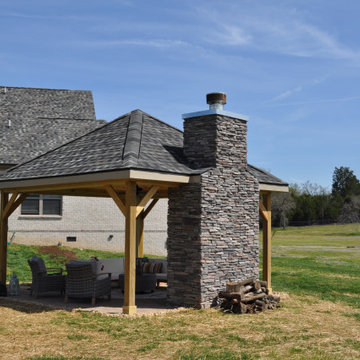
Having an outdoor escape doesn’t necessarily mean “roughing it.” Our clients have plenty of room within their covered porch for comfortable furniture for lounging and relaxing. Amenities here include a ceiling fan and recessed can lighting in the ceiling, too. Because the space is wired with electrical outlets, they can add lamps or other appliances as needed.
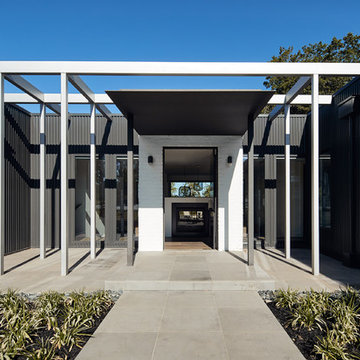
Peter Bennetts
Photo of a large contemporary front yard verandah in Melbourne with with fireplace, natural stone pavers and a pergola.
Photo of a large contemporary front yard verandah in Melbourne with with fireplace, natural stone pavers and a pergola.
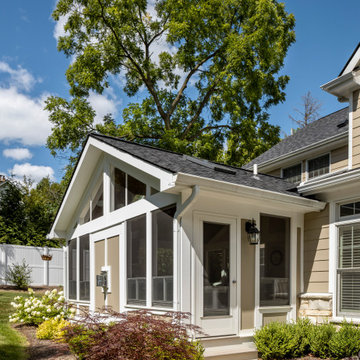
The screen porch addition includes a doorway directly off of the extended seating room, a fireplace and plenty of space for sitting together and also a dining area. The addition seamlessly blends with the exterior design of the home and the exterior doorway allows for easy access to the outdoor patio area. EZ Screens were used throughout the space, which are durable and will last against the elements, kids, and pets!
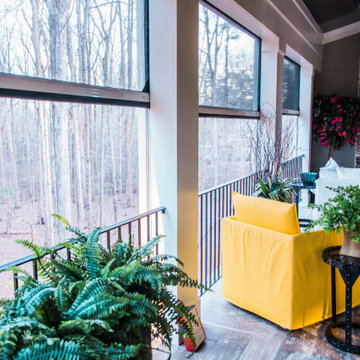
With a charming fireplace and enough space for a dining and lounging area, the screened porch off the living room is a stylish spot to entertain outdoors.
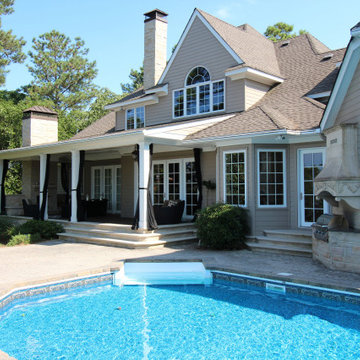
Photo of a mid-sized traditional backyard verandah in Other with with fireplace, natural stone pavers and a roof extension.
Blue Verandah Design Ideas with with Fireplace
1