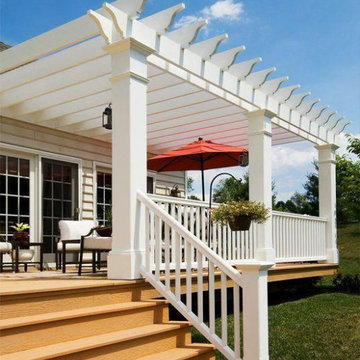Blue Verandah Design Ideas with Wood Railing
Refine by:
Budget
Sort by:Popular Today
1 - 20 of 59 photos
Item 1 of 3
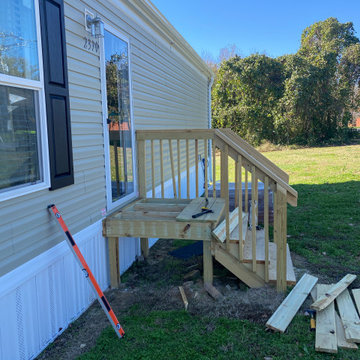
Before picture
Photo of a small traditional front yard verandah in Other with wood railing.
Photo of a small traditional front yard verandah in Other with wood railing.
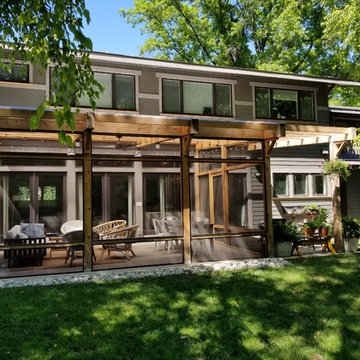
This is an example of a mid-sized transitional backyard screened-in verandah in Kansas City with a pergola and wood railing.
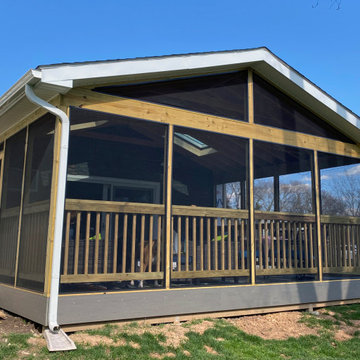
Here's a great idea. Have a back porch that you'd like to use all season long? Consider screening it in and you'll have an area you can use more often - potentially even while it's raining! We've done just that with this one in Phoenixville, PA. Photo credit: facebook.com/tjwhome.
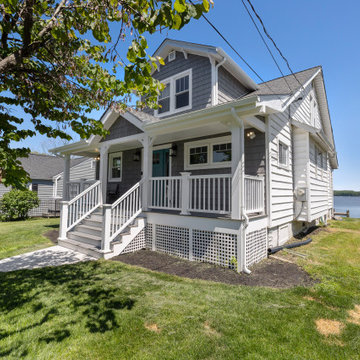
Photo of a beach style front yard verandah in Baltimore with with skirting, decking, a roof extension and wood railing.
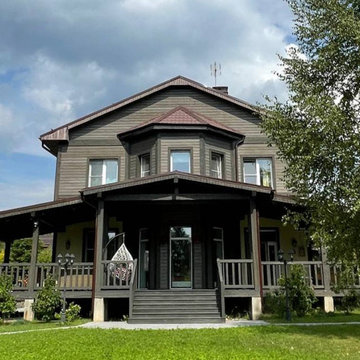
Что бы придать дому с наружи черты деревянного, отдельно пришлось поработать над фасадом дома, так он был бетонный, а хотелось эффекта дерева, дом решили обшить вагонкой и с имитацией "фахверка" . Две пристроенные террасы так же сделали полностью деревянными.
Вагонку слегка тонировали лессирующей краской, подобрав сложный оттенок.
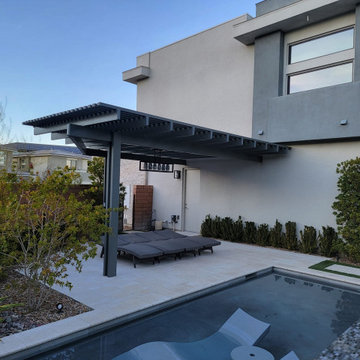
Design ideas for a mid-sized contemporary side yard verandah in Las Vegas with with columns, natural stone pavers, an awning and wood railing.
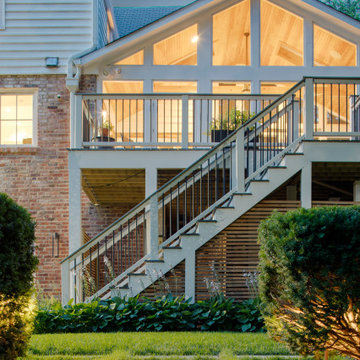
Photo of a contemporary backyard screened-in verandah in DC Metro with decking, a roof extension and wood railing.
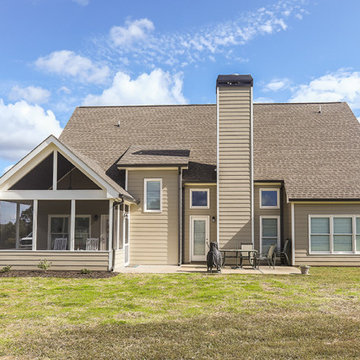
Avalon Screened Porch Addition and Shower Repair
This is an example of a mid-sized traditional backyard screened-in verandah in Atlanta with concrete slab, a roof extension and wood railing.
This is an example of a mid-sized traditional backyard screened-in verandah in Atlanta with concrete slab, a roof extension and wood railing.
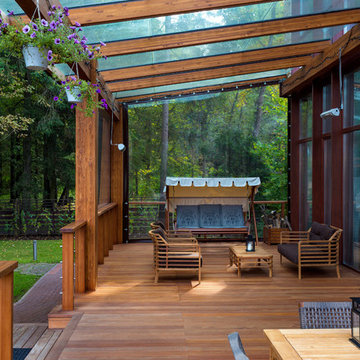
Архитекторы: Дмитрий Глушков, Фёдор Селенин; Фото: Антон Лихтарович
Design ideas for a large contemporary front yard screened-in verandah in Moscow with a roof extension, natural stone pavers and wood railing.
Design ideas for a large contemporary front yard screened-in verandah in Moscow with a roof extension, natural stone pavers and wood railing.
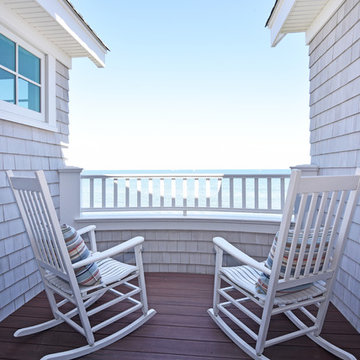
Inspiration for a mid-sized beach style verandah in Salt Lake City with decking, a roof extension and wood railing.
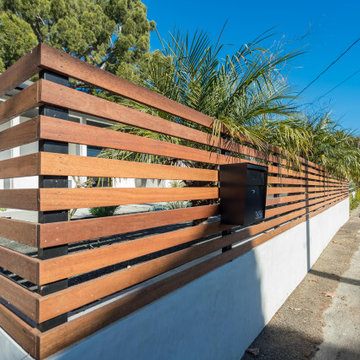
Front of The House Fence
This is an example of a modern front yard verandah in Los Angeles with wood railing.
This is an example of a modern front yard verandah in Los Angeles with wood railing.
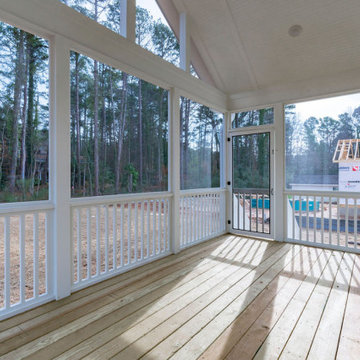
Mid-sized traditional backyard screened-in verandah in Raleigh with decking, a roof extension and wood railing.
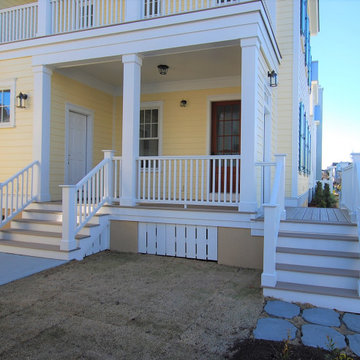
Inspiration for a traditional front yard verandah in Other with with columns, decking and wood railing.
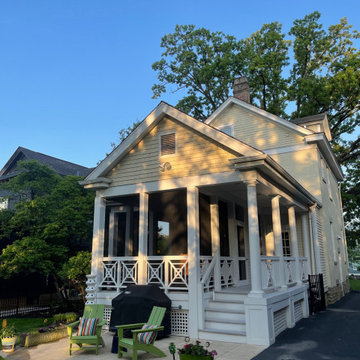
This is an example of a traditional backyard screened-in verandah in Cincinnati with decking, a roof extension and wood railing.
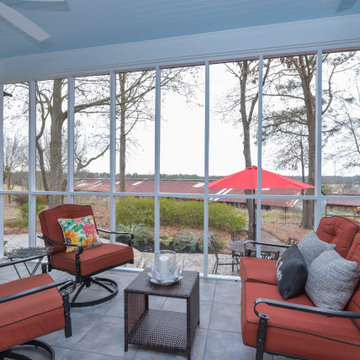
Photo of a large country backyard screened-in verandah in Other with tile, a roof extension and wood railing.
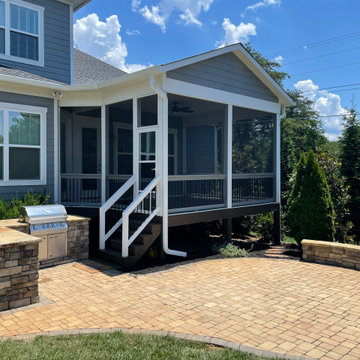
Inspiration for a mid-sized traditional backyard screened-in verandah in Charlotte with concrete pavers, a roof extension and wood railing.
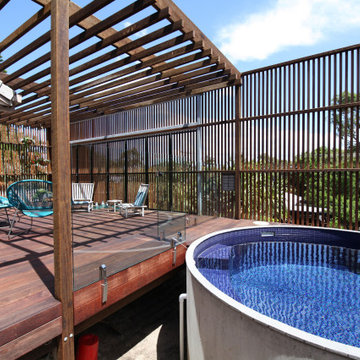
A generous 4 metre wide deck was added to the front of the house creating an outdoor living room. The custom made screen can be opened out but can also be kept closed for privacy from passers by on the street. The concrete plunge pool is a welcome addition for hot summer days.
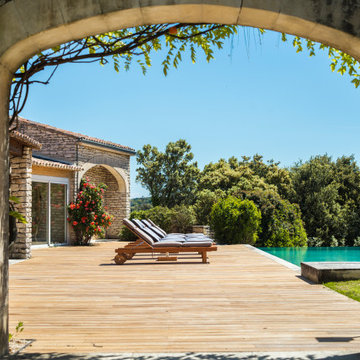
This is an example of an expansive country backyard verandah in Other with decking and wood railing.
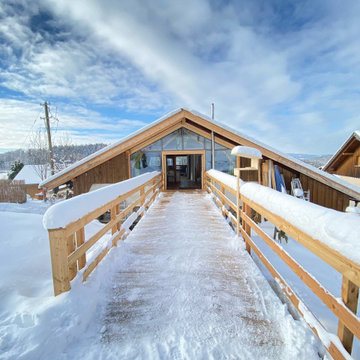
Eine neue Holzbrücke führt zum neu ausgebauten Dachgeschoss. An beiden Stirnseiten wurde eine Glasfassade eingebaut.
Mid-sized country verandah in Other with decking, a roof extension and wood railing.
Mid-sized country verandah in Other with decking, a roof extension and wood railing.
Blue Verandah Design Ideas with Wood Railing
1
