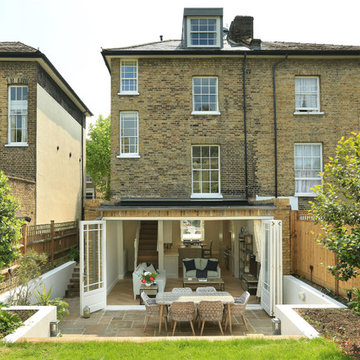Brick Duplex Exterior Design Ideas
Refine by:
Budget
Sort by:Popular Today
1 - 20 of 724 photos
Item 1 of 3

Arden Kitt architects were commissioned to rethink the ground floor layout of this period property and design a new glazed family room with direct access to the rear gardens.
The project develops key themes in our work, with a particular focus on the clients' home life and the creation of generous, light filled spaces with large areas of glazing that connect with the landscape throughout the seasons.

Design ideas for a large traditional three-storey brick red duplex exterior in London with a gable roof, a tile roof and a red roof.

Copyright Ben Quinton
Design ideas for a large arts and crafts three-storey brick duplex exterior in London with a gable roof, a tile roof and a grey roof.
Design ideas for a large arts and crafts three-storey brick duplex exterior in London with a gable roof, a tile roof and a grey roof.
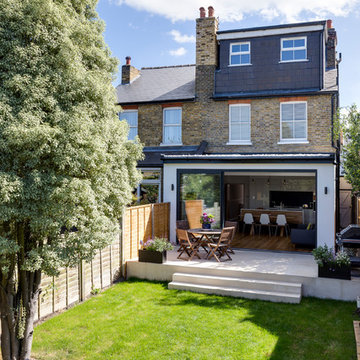
Photo by Chris Snook
Inspiration for a mid-sized contemporary three-storey brick brown duplex exterior in London with a gambrel roof and a shingle roof.
Inspiration for a mid-sized contemporary three-storey brick brown duplex exterior in London with a gambrel roof and a shingle roof.
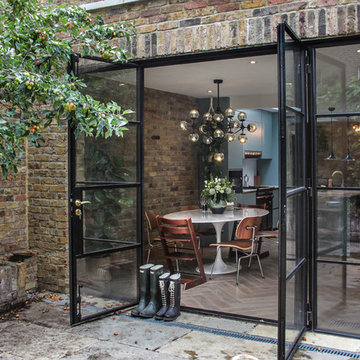
Mid-sized contemporary two-storey brick duplex exterior in London with a flat roof.
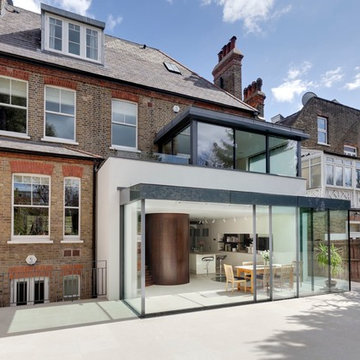
The extension, situated half a level beneath the main living floors, provides the addition space required for a large modern kitchen/dining area at the lower level and a 'media room' above. It also generally connects the house with the re-landscaped garden and terrace.
Photography: Bruce Hemming
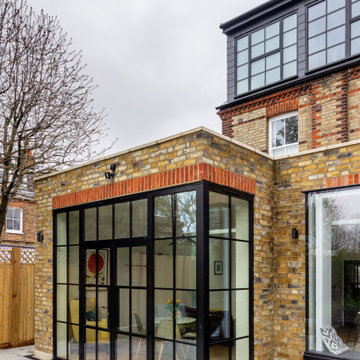
corner window
Design ideas for a mid-sized contemporary two-storey brick duplex exterior in London with a tile roof and a grey roof.
Design ideas for a mid-sized contemporary two-storey brick duplex exterior in London with a tile roof and a grey roof.

Front view of dual occupancy
Inspiration for a large beach style two-storey brick white duplex exterior in Sydney with a flat roof, a metal roof and a grey roof.
Inspiration for a large beach style two-storey brick white duplex exterior in Sydney with a flat roof, a metal roof and a grey roof.
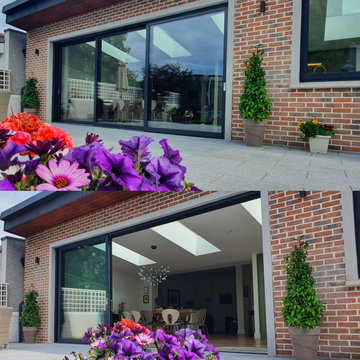
Triple Panel Sliding Doors - Open & Closed
Photo of a mid-sized contemporary one-storey brick duplex exterior in Dublin with a butterfly roof, a metal roof and a black roof.
Photo of a mid-sized contemporary one-storey brick duplex exterior in Dublin with a butterfly roof, a metal roof and a black roof.
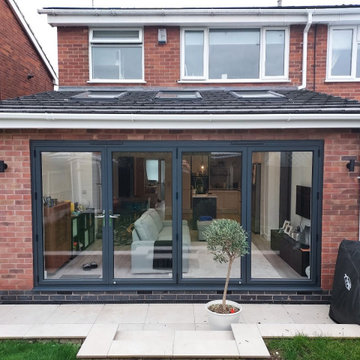
New canopy to replace flat roof at front of property where garage has been converted
Design ideas for a traditional one-storey brick duplex exterior in Other.
Design ideas for a traditional one-storey brick duplex exterior in Other.
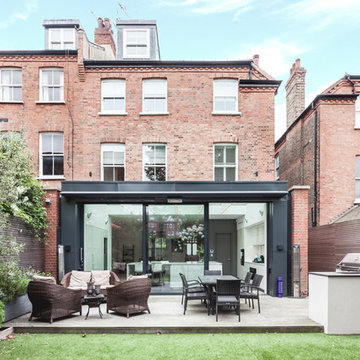
Photography: Simone Morciano ©
Photo of a contemporary three-storey brick red duplex exterior in London.
Photo of a contemporary three-storey brick red duplex exterior in London.
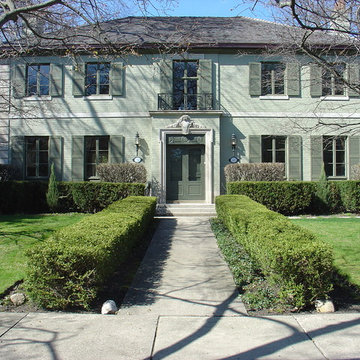
Large traditional two-storey brick green duplex exterior in Chicago with a hip roof.
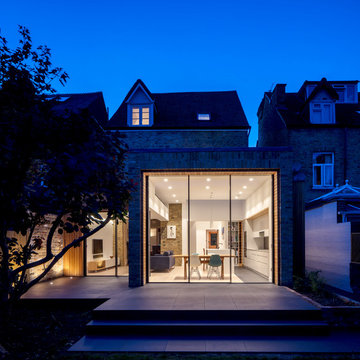
Simon Kennedy
Design ideas for a mid-sized contemporary one-storey brick multi-coloured duplex exterior in London with a flat roof and a shingle roof.
Design ideas for a mid-sized contemporary one-storey brick multi-coloured duplex exterior in London with a flat roof and a shingle roof.
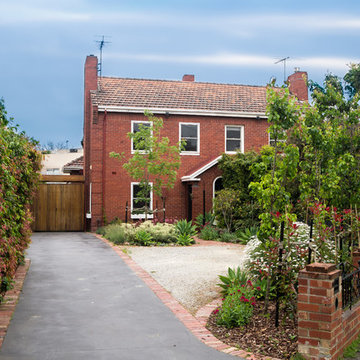
John Vos
Photo of a small traditional two-storey brick red duplex exterior in Melbourne with a gable roof and a tile roof.
Photo of a small traditional two-storey brick red duplex exterior in Melbourne with a gable roof and a tile roof.
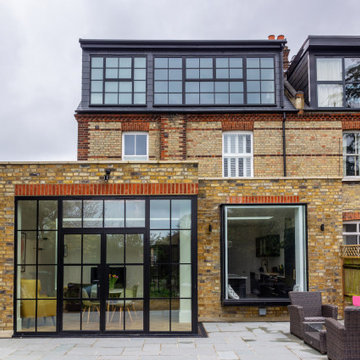
ground floor extension and loft conversion
Photo of a mid-sized contemporary two-storey brick duplex exterior in London with a tile roof and a grey roof.
Photo of a mid-sized contemporary two-storey brick duplex exterior in London with a tile roof and a grey roof.

Contemporary minimalist extension and refurb in Barnes, A bright open space with direct views to the garden. The modern sleek kitchen by Poliform complements the minimalist rigour of the grid, aligning perfectly with the Crittall windows and Vario roof lights. A small reading room projects towards the garden, with a glazed oriel floating window seat and a frameless glass roof, providing maximum light and the feeling of being 'in' the garden.

Rear garden view of ground floor / basement extension
Large contemporary brick yellow duplex exterior in London with four or more storeys, a gable roof, a mixed roof and a grey roof.
Large contemporary brick yellow duplex exterior in London with four or more storeys, a gable roof, a mixed roof and a grey roof.

The project sets out to remodel of a large semi-detached Victorian villa, built approximately between 1885 and 1911 in West Dulwich, for a family who needed to rationalize their long neglected house to transform it into a sequence of suggestive spaces culminating with the large garden.
The large extension at the back of the property as built without Planning Permission and under the framework of the Permitted Development.
The restricted choice of materials available, set out in the Permitted Development Order, does not constitute a limitation. On the contrary, the design of the façades becomes an exercise in the composition of only two ingredients, brick and steel, which come together to decorate the fabric of the building and create features that are expressed externally and internally.
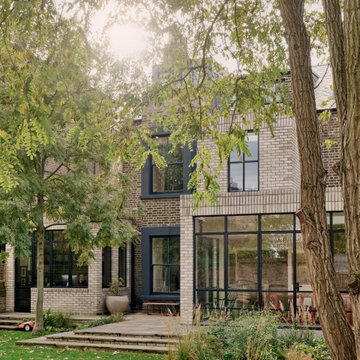
Copyright Ben Quinton
Large arts and crafts three-storey brick duplex exterior in London with a gable roof, a tile roof and a grey roof.
Large arts and crafts three-storey brick duplex exterior in London with a gable roof, a tile roof and a grey roof.
Brick Duplex Exterior Design Ideas
1
