Brick Duplex Exterior Design Ideas
Refine by:
Budget
Sort by:Popular Today
161 - 180 of 728 photos
Item 1 of 3
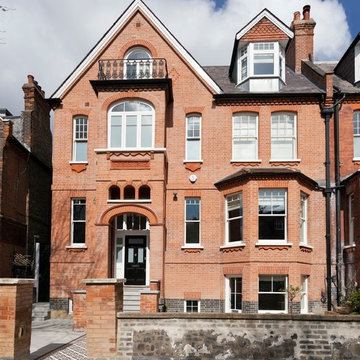
We were commissioned in 2008 to transform a large Victorian semi-detached property, which had been converted into flats in 1947, back into a family house with a small self-contained basement flat.
The work to the front elevation mainly involved thorough restoration and cleaning of the brickwork and terracotta detailing, and the insertion of some new windows at the lower levels.
Photography: Bruce Hemming
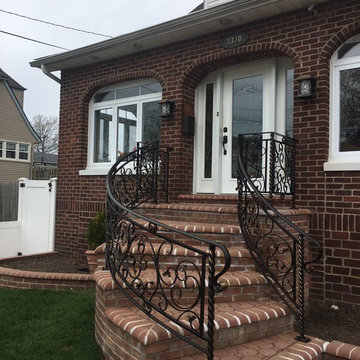
Mid-sized transitional two-storey brick red duplex exterior in New York with a clipped gable roof.
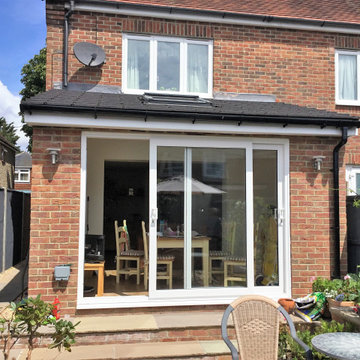
Photo of a small traditional three-storey brick duplex exterior in Sussex with a gable roof, a tile roof and a grey roof.
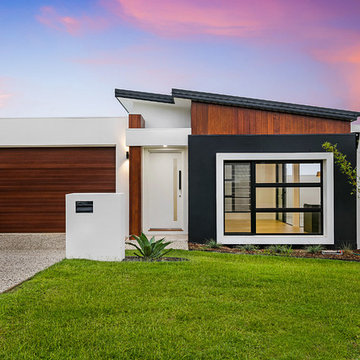
Statik Illusions
This is an example of a contemporary one-storey brick duplex exterior in Brisbane with a flat roof and a metal roof.
This is an example of a contemporary one-storey brick duplex exterior in Brisbane with a flat roof and a metal roof.
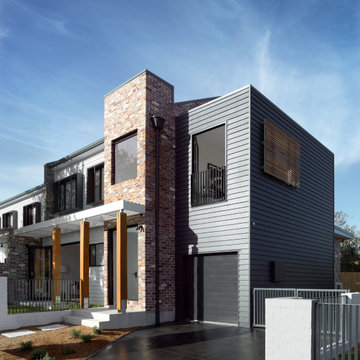
Corner lot dual occupancy - a mix of old and new in both form and material. Recycled brick and Scyon cladding in Dululx Lexicon and Domino
Design ideas for a large contemporary two-storey brick grey duplex exterior in Sydney with a gable roof and a metal roof.
Design ideas for a large contemporary two-storey brick grey duplex exterior in Sydney with a gable roof and a metal roof.
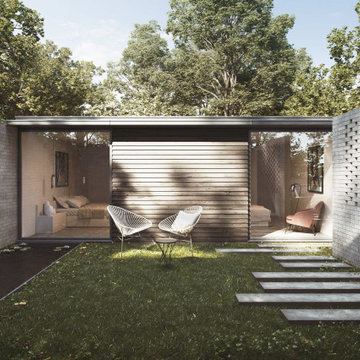
Hinton wood Admiral is a major artery that serves the north and south route toward the coastal area of High cliffe and further along toward Christchurch . The site itself is currently occupied by two single storey pitched roofed outbuildings, which are used by the residents.
Studio B.a.d where commissioned to undertake a detailed feasibility study to create two new dwellings in an existing back garden. The design strategy has been to create two invisible high quality semi detached flat roofed houses on a left over piece of garden land close to the heart of Hinton Admiral.
The form, material and detailed composition of the development has evolved through extensive research into the local vernacular and with an overriding view to keep these dwellings very low in height. The scheme has placed great importance on the quality of living of potential residents and the privacy / amenity of existing neighboring residents.
The new houses have been carefully positioned on the site to minimize disruption to adjacent buildings and development's, with the schemes primary aspect facing South.
Improved landscaping and planting between the proposed new houses and existing developments will also aid visual screening and improve resident’s amenity.
Materials have been selected to reference (but not replicate) those found locally and will be hard wearing but also textured, possessing a feeling of quality. The new houses has access to a private amenity courtyard which is South facing.
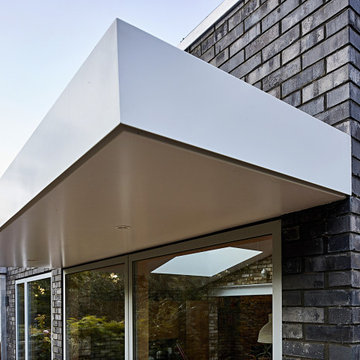
Design ideas for a small contemporary one-storey brick black duplex exterior in London with a flat roof and a mixed roof.

Inspiration for a large modern two-storey brick brown duplex exterior in London with a flat roof, a mixed roof and a grey roof.
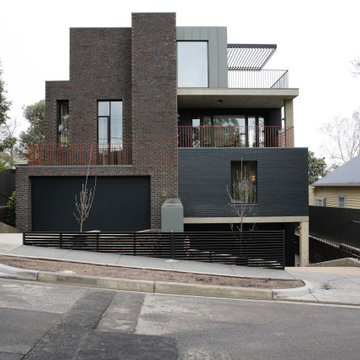
Neo Gothic inspirations drawn from the history of Hawthorn developed an aesthetic and form, aspiring to promote design for context and local significance. Challenging historic boundaries, the response seeks to engage the modern user as well as the existing fabric of the tight streets leading down to the Yarra river. Local bricks, concrete and steel form the basis of the dramatic response to site conditions.
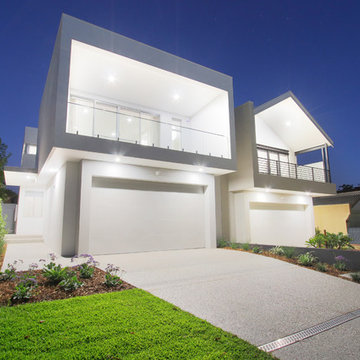
Design ideas for a small modern two-storey brick white duplex exterior in Perth with a gable roof and a metal roof.
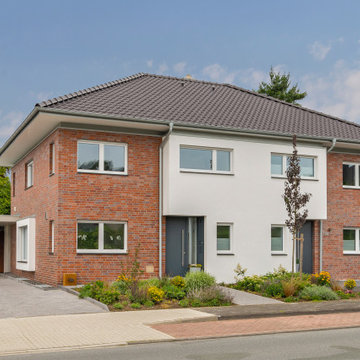
Auf einem Grundstück im Ortskern von St. Vit hat Robert Splietker 2016 diese Doppelhaushälfte gebaut. Der Flur im Erdgeschoss erschließt sowohl die Treppen nach oben und in den Keller wie auch die Küche und den großen Wohn-Ess-Bereich im Erdgeschoss.
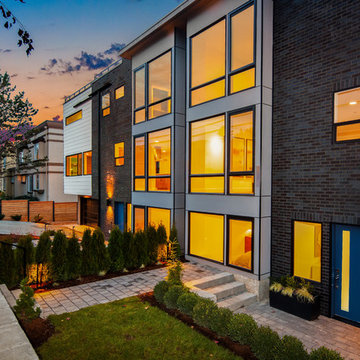
Inspiration for a contemporary three-storey brick duplex exterior in Seattle with a flat roof.
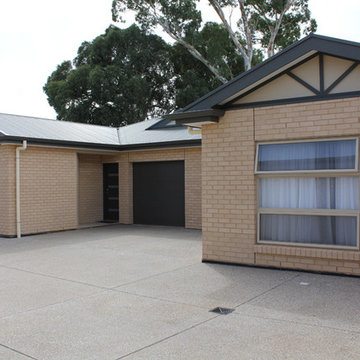
Photo of a small traditional one-storey brick beige duplex exterior in Adelaide with a hip roof, a metal roof and a grey roof.
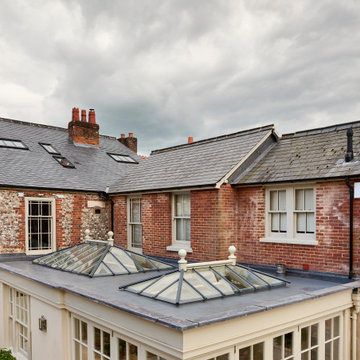
Our aim was to create a space to enjoy the passing of time, a different pace of life, and absorb the beauty and calmness of nature. For us, witnessing the positive impact the new orangery has had on the homeowners at Fuchsia House has been incredibly rewarding.
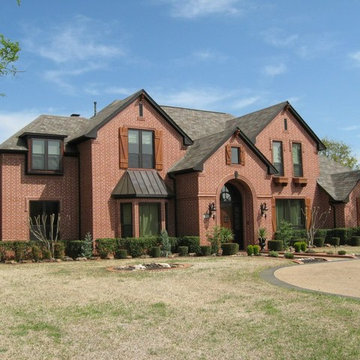
Window replacement project in Flower Mound, TX.
This is an example of a large traditional two-storey brick red duplex exterior in Dallas with a shingle roof.
This is an example of a large traditional two-storey brick red duplex exterior in Dallas with a shingle roof.
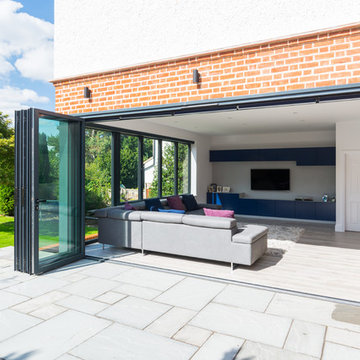
Jeremy Banks
Mid-sized modern two-storey brick duplex exterior in Hertfordshire with a gable roof and a tile roof.
Mid-sized modern two-storey brick duplex exterior in Hertfordshire with a gable roof and a tile roof.
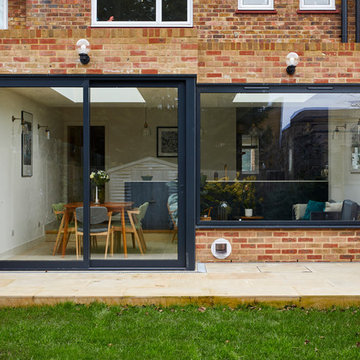
Chris Snook
Mid-sized modern two-storey brick brown duplex exterior in London.
Mid-sized modern two-storey brick brown duplex exterior in London.
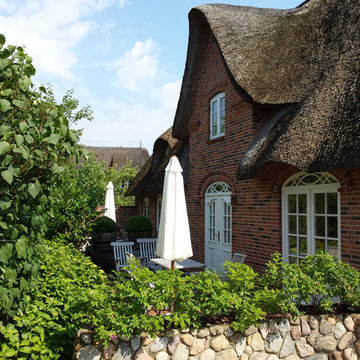
Architekt Nils Gereke - Ihr Architekt auf den Inseln Amrum, Sylt und Föhr
Photo of a large country three-storey brick white duplex exterior in Hamburg with a hip roof.
Photo of a large country three-storey brick white duplex exterior in Hamburg with a hip roof.
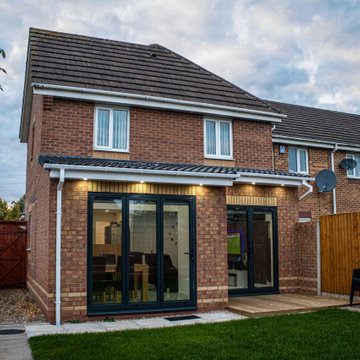
We have opened up the rear of this home to create an cosy open plan family space which includes the Kitchen, Dining and TV Area
Inspiration for a small contemporary two-storey brick beige duplex exterior in West Midlands with a gable roof, a tile roof and a brown roof.
Inspiration for a small contemporary two-storey brick beige duplex exterior in West Midlands with a gable roof, a tile roof and a brown roof.
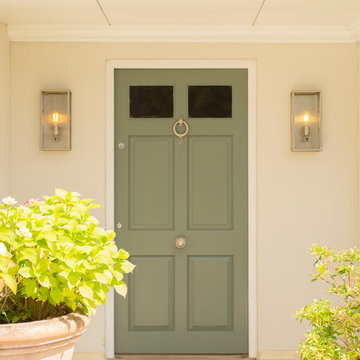
Handmade and crafted from high quality materials this Brushed Nickel Outdoor Wall Light is timeless in style.
The modern brushed nickel finish adds a sophisticated contemporary twist to the classic box wall lantern design.
By pulling out the side pins the bulb can easily be replaced or the glass cleaned. This is a supremely elegant wall light and would look great as a pair.
Brick Duplex Exterior Design Ideas
9