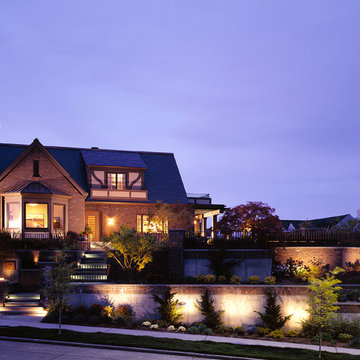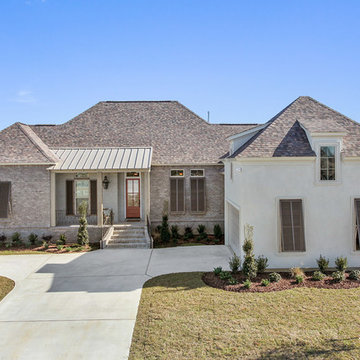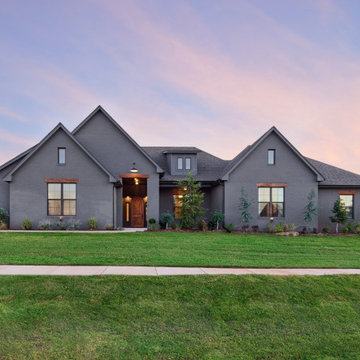Brick Exterior Design Ideas
Refine by:
Budget
Sort by:Popular Today
41 - 60 of 153 photos
Item 1 of 3
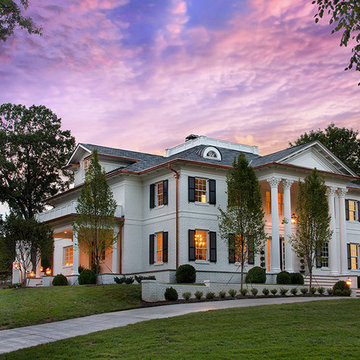
Photo of a large traditional three-storey brick white house exterior in Charlotte with a hip roof and a shingle roof.
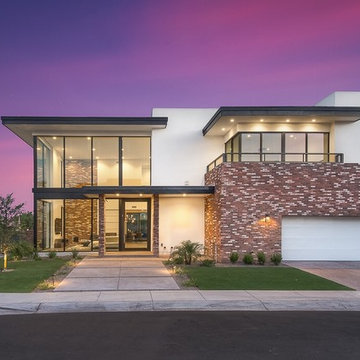
Design ideas for a large modern two-storey brick white exterior in Phoenix with a flat roof.
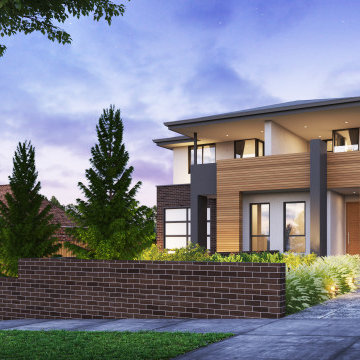
Brand new architect designed double brick duplex in premium position
Epitomising urban luxury with minimalism design sophistication, this full brick duplex is suitable for the growing family. Considered light filled interiors are adorned with natural light from the northerly aspect via walls of commercial grade glass. The lines of the indoors and outdoors are blurred via use of versatile stacker doors, providing interchanging use of the living areas for all occasions.
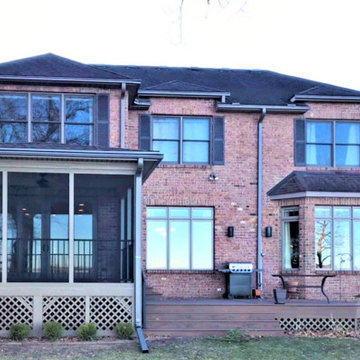
Our LeafGuard® Brand Gutters feature industry-leading clog protection that ensures proper channeling of rainwater, sparing you the costly water damage that commonly occurs with conventional gutter systems.
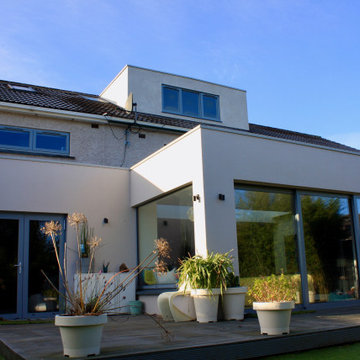
A recent project we did in Castleknock, Dublin. We renovated this house from top to bottom. Knocked down an old sunroom and replaces it with a more modern flat roof extension. We made the entire house more open plan and full of light. We also added a Dormer attic conversions with bathroom
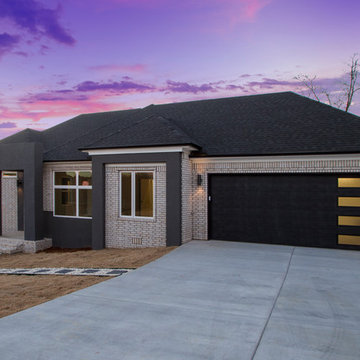
Design ideas for a large transitional one-storey brick beige house exterior in Little Rock with a hip roof and a shingle roof.
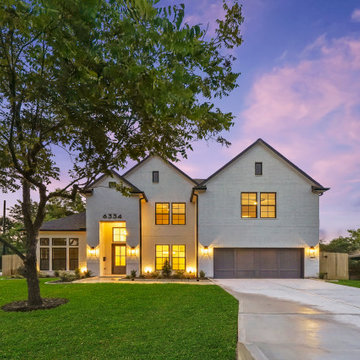
This is an example of a traditional two-storey brick white house exterior in Houston with a shingle roof and a black roof.
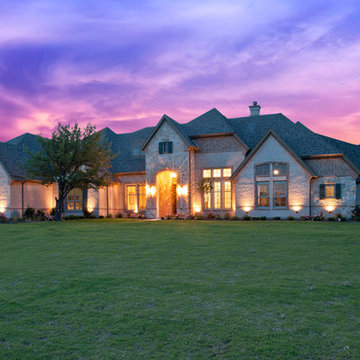
Inspiration for a large transitional one-storey brick beige exterior in Dallas.
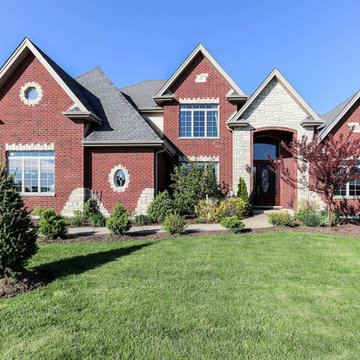
Mat Borej, john greene Realtor
Photo of a large traditional two-storey brick red house exterior in Chicago with a shingle roof.
Photo of a large traditional two-storey brick red house exterior in Chicago with a shingle roof.
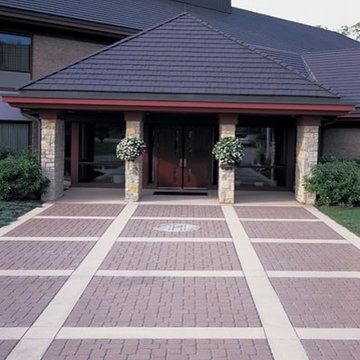
Photo of a mid-sized transitional two-storey brick brown house exterior in Other with a gable roof and a shingle roof.
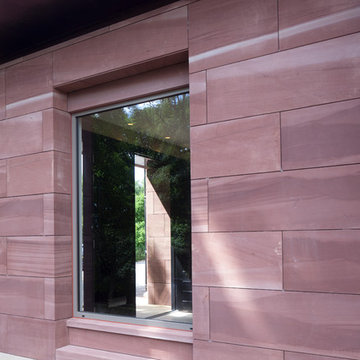
Conversion of a beautiful property originally a Country House hotel into a private home with contemporary extensions.
- andrew marshall photography
Inspiration for a large contemporary three-storey brick exterior in Cheshire.
Inspiration for a large contemporary three-storey brick exterior in Cheshire.
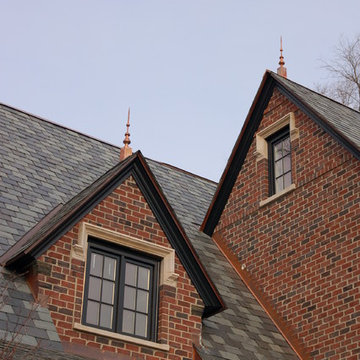
Large traditional three-storey brick red exterior in Chicago with a shingle roof.
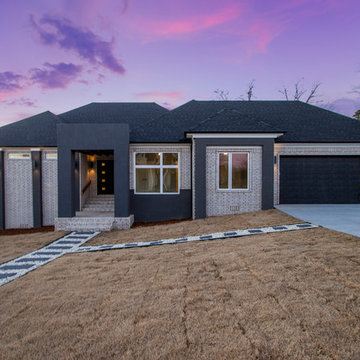
Design ideas for a large transitional one-storey brick beige house exterior in Little Rock with a hip roof and a shingle roof.
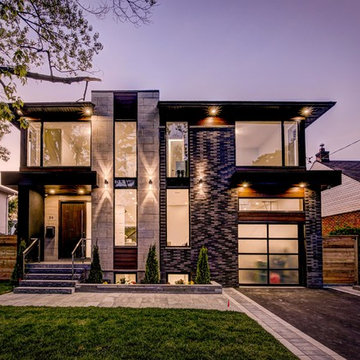
Inspiration for a mid-sized contemporary two-storey brick black house exterior in Toronto with a hip roof and a shingle roof.
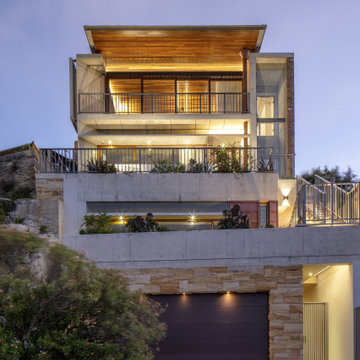
A composition of concrete, recyled brick and copper cladding with a floating timber lined steel framed roof. Built an an extremely steep site, a garage was excavated at street level with a lift to the living areas and separate studio.
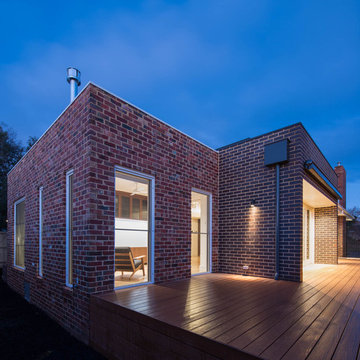
View of modern extension to the rear.
Photo by Jaime Diaz-Berrio
Inspiration for a large modern one-storey brick blue exterior in Melbourne with a hip roof.
Inspiration for a large modern one-storey brick blue exterior in Melbourne with a hip roof.
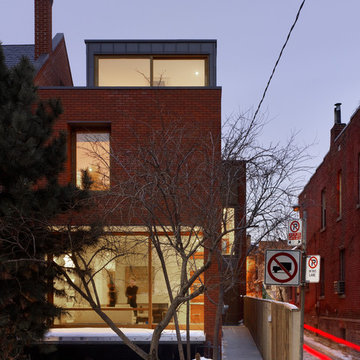
Photo by Tom Arban
Photo of a small modern three-storey brick red exterior in Toronto.
Photo of a small modern three-storey brick red exterior in Toronto.
Brick Exterior Design Ideas
3
