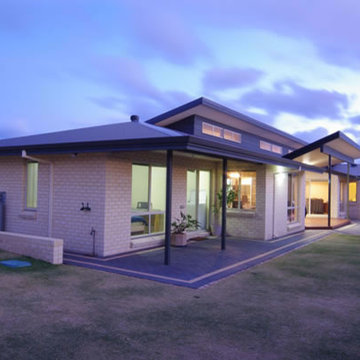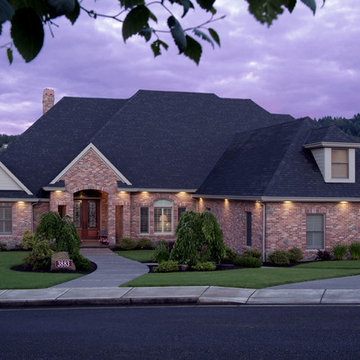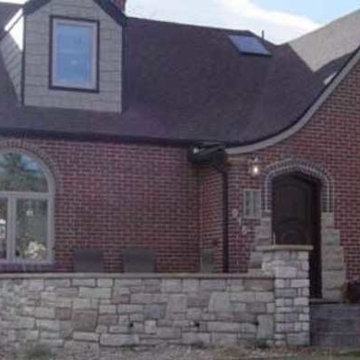Brick Exterior Design Ideas
Refine by:
Budget
Sort by:Popular Today
81 - 100 of 154 photos
Item 1 of 3
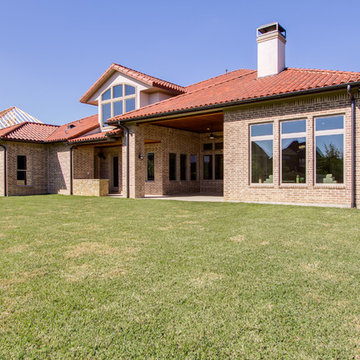
Photo of a large traditional two-storey brick red house exterior in Dallas with a hip roof and a shingle roof.
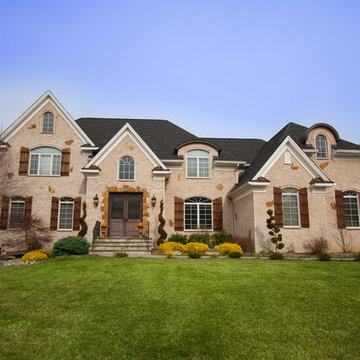
Large traditional two-storey brick brown house exterior in New York with a gable roof and a shingle roof.
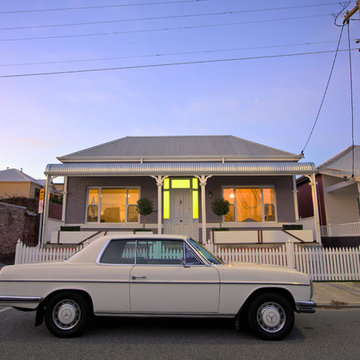
Shepherd Studio
This is an example of a small traditional one-storey brick exterior in Perth with a hip roof.
This is an example of a small traditional one-storey brick exterior in Perth with a hip roof.
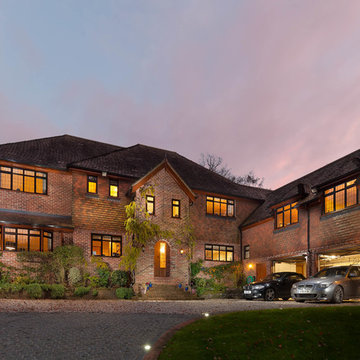
Surrey House dusk exterior.
Photography by Ben Tynegate www.ben-tynegate.com
Inspiration for a large country two-storey brick red exterior in Surrey with a gable roof.
Inspiration for a large country two-storey brick red exterior in Surrey with a gable roof.
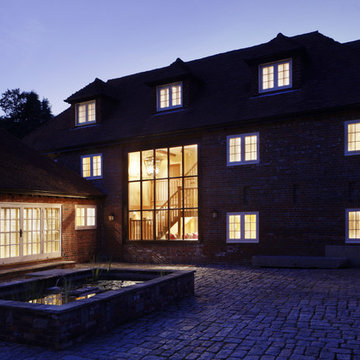
In the original coach house this huge window didn’t exist. It was the archway which allowed the coach and horses through into the courtyard, which is still with its original stone.
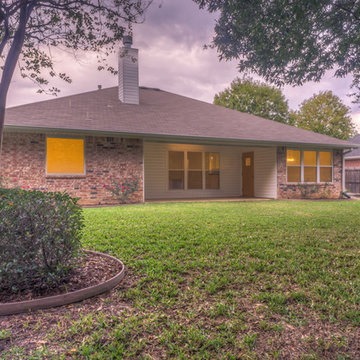
Inspiration for a traditional one-storey brick multi-coloured exterior in Austin with a gable roof.
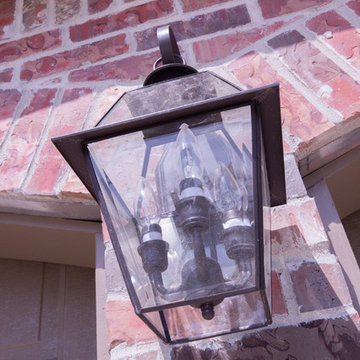
exterior accents on this Cypress Garden Home 511 Cedar Lake Youngsville LA 70592 Marketed by RE/MAX Acadiana Realtor Kevin Rose and constructed by AM Design & Construction Group. Photography by Kelley Millett
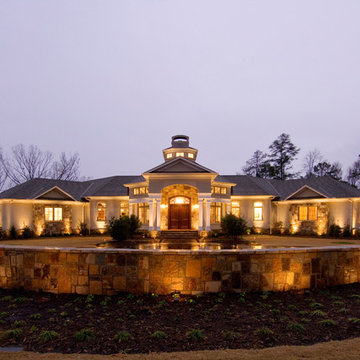
Mark Hoyle
2008 SC HBA Pinnacle Award Winner. home features a main and lower level symmetrical plan featuring outdoor living area with desires of capturing lake views. Upon entering this 6800 square foot residence a wall of glass shelves displaying pottery and sculpture greets guests as it visually separates the foyer from the dining room. Beyond you will notice the dual sided stone fireplace that extends 22 feet to the ceiling. It is intended to be the centerpiece to the home’s symmetrical form as it draws your eye to the clerestory windows that allow natural light to flood the grand living and dining space. The home also features a large screened porch that extends across the lakeside of the home. This porch is utilized for entertaining as well as acting as exterior connector for the interior spaces. The lower level, although spacious, creates a cozy atmosphere with stacked stone archways, stained concrete flooring, and a sunken media room. The views of the lake are captured from almost every room in the home with its unique form and layout.
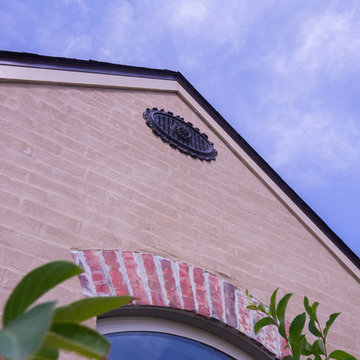
French country accents on this Cypress Garden Home 511 Cedar Lake Youngsville LA 70592 Marketed by RE/MAX Acadiana Realtor Kevin Rose and constructed by AM Design & Construction Group. Photography by Kelley Millett
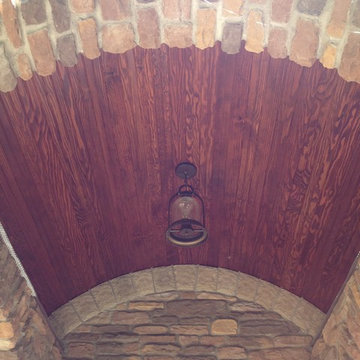
Design ideas for a country two-storey brick red exterior in Other with a hip roof.
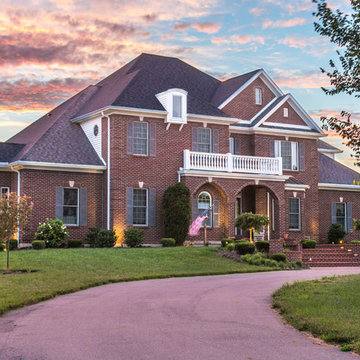
This 10,000 sf new home features 5 bedrooms, 4 full baths, 2 half baths, a beautiful home library with floor to ceiling custom cabinetry, and a basement home theater system for entertainment. This home plan was purchased by the homeowner and adapted by our design-build team to meet the client's needs. The beautiful landscaping and walk-out basement makes this home a hallmark within its community.
Greg Clark Photography
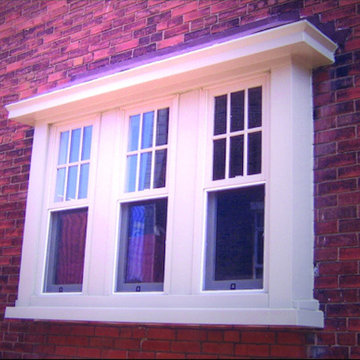
This is an example of a mid-sized transitional two-storey brick exterior in Toronto.
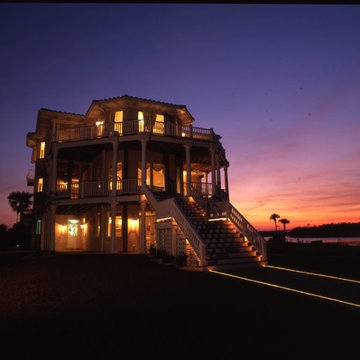
Inspiration for an expansive mediterranean three-storey brick exterior in Wilmington with a hip roof.
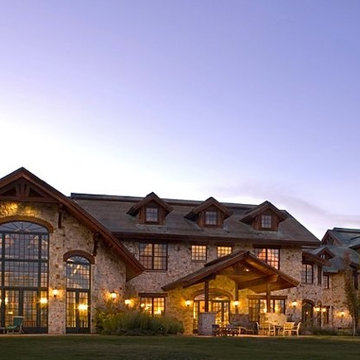
Design ideas for an expansive traditional three-storey brick beige exterior in Denver.
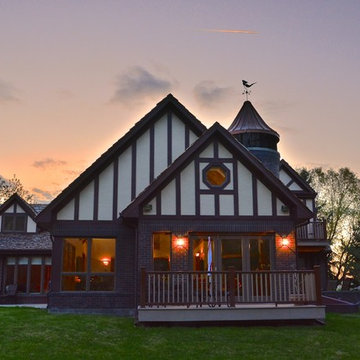
Front elevation of addition facing the river.
Photo of a mid-sized traditional one-storey brick grey exterior in Other with a gable roof.
Photo of a mid-sized traditional one-storey brick grey exterior in Other with a gable roof.
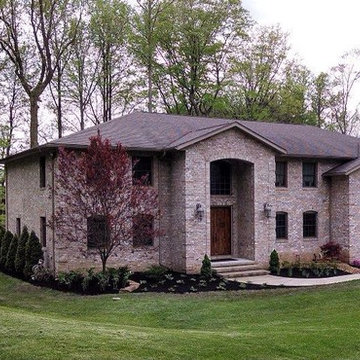
This is an example of a large traditional two-storey brick red exterior in Cleveland.
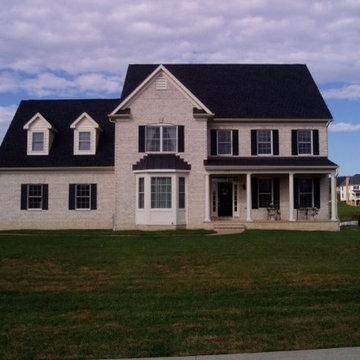
Design ideas for a traditional two-storey brick exterior in Orange County with a hip roof.
Brick Exterior Design Ideas
5
