Brick Exterior Design Ideas with a Hip Roof
Refine by:
Budget
Sort by:Popular Today
241 - 260 of 7,057 photos
Item 1 of 3
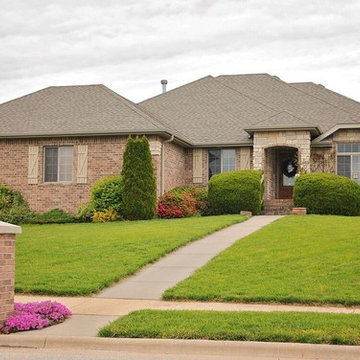
Inspiration for a large transitional two-storey brick brown house exterior in Other with a hip roof and a shingle roof.
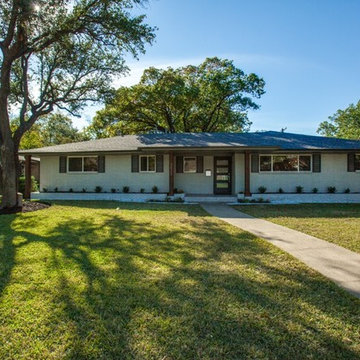
Photo of a mid-sized transitional one-storey brick house exterior in Dallas with a hip roof and a shingle roof.
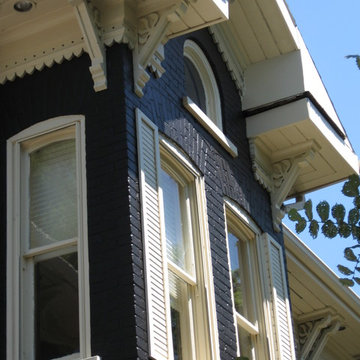
CertaPro Painters of Waterloo
This is an example of a mid-sized traditional two-storey brick blue house exterior in Toronto with a hip roof and a shingle roof.
This is an example of a mid-sized traditional two-storey brick blue house exterior in Toronto with a hip roof and a shingle roof.
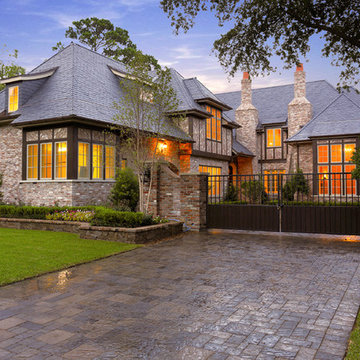
Inspiration for a mediterranean two-storey brick exterior in Houston with a hip roof.
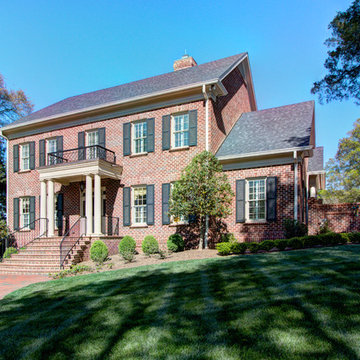
Photograph by - Jim Graziano (snapWerx photography)
Photo of a large traditional two-storey brick red exterior in Charlotte with a hip roof.
Photo of a large traditional two-storey brick red exterior in Charlotte with a hip roof.
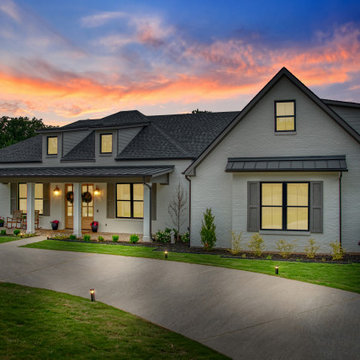
Design ideas for a mid-sized scandinavian one-storey brick white house exterior in Dallas with a hip roof, a shingle roof and a grey roof.
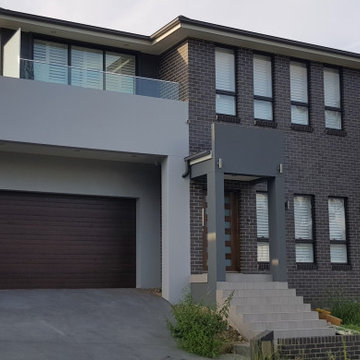
Split level two storey house on sloping land.
5 bedrooms, 2 bathrooms, 2 ensuites, 2 walk-in-robes, open plan kitchen/dining/living, TV room, family room, study, covered Alfresco, double garage
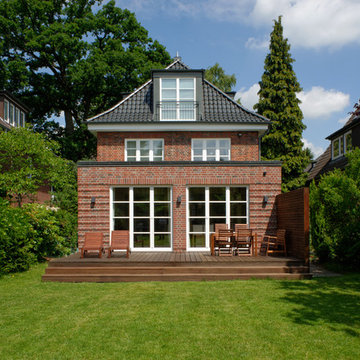
Fria Hagen
Mid-sized traditional two-storey brick brown house exterior in Hamburg with a hip roof and a metal roof.
Mid-sized traditional two-storey brick brown house exterior in Hamburg with a hip roof and a metal roof.
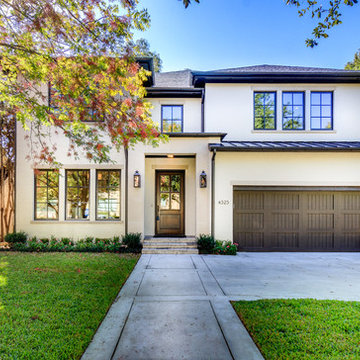
Design ideas for a mid-sized transitional two-storey brick white exterior in Dallas with a hip roof.
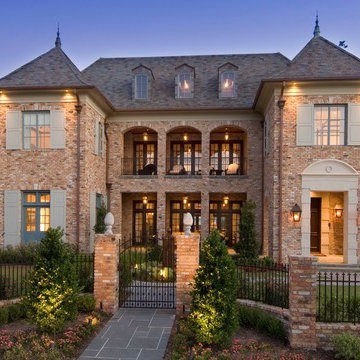
Design ideas for a three-storey brick house exterior in Houston with a hip roof.
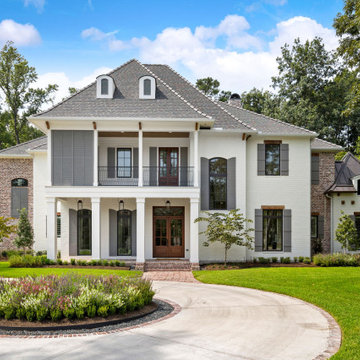
Photo of a large two-storey brick white house exterior in Houston with a hip roof, a mixed roof and a grey roof.
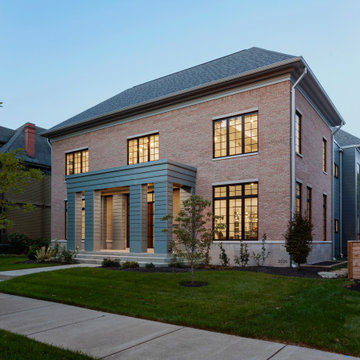
Formal Entry + Facade inspired by French Provincial Architecture - New Modern Villa - Old Northside Historic Neighborhood, Indianapolis - Architect: HAUS | Architecture For Modern Lifestyles - Builder: ZMC Custom Homes
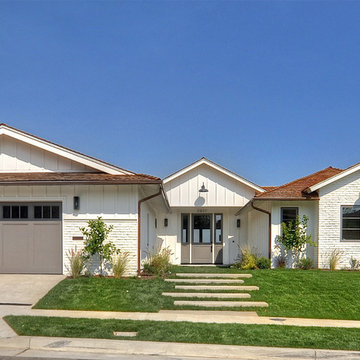
Inspiration for a mid-sized beach style one-storey brick white house exterior in Orange County with a hip roof, a shingle roof and board and batten siding.
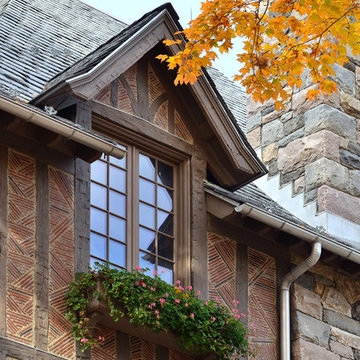
HOBI Award 2013 - Winner - Custom Home of the Year
HOBI Award 2013 - Winner - Project of the Year
HOBI Award 2013 - Winner - Best Custom Home 6,000-7,000 SF
HOBI Award 2013 - Winner - Best Remodeled Home $2 Million - $3 Million
Brick Industry Associates 2013 Brick in Architecture Awards 2013 - Best in Class - Residential- Single Family
AIA Connecticut 2014 Alice Washburn Awards 2014 - Honorable Mention - New Construction
athome alist Award 2014 - Finalist - Residential Architecture
Charles Hilton Architects
Nicholas Rotondi Photography
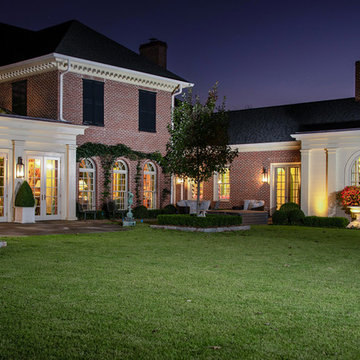
Design ideas for an expansive traditional three-storey brick red house exterior in Other with a shingle roof and a hip roof.
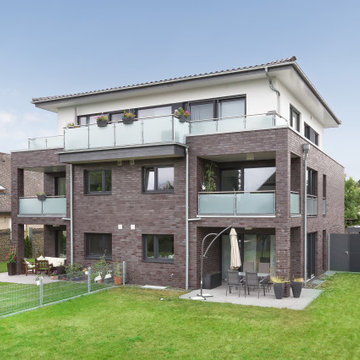
Inspiration for a mid-sized traditional three-storey brick grey apartment exterior in Other with a hip roof and a tile roof.
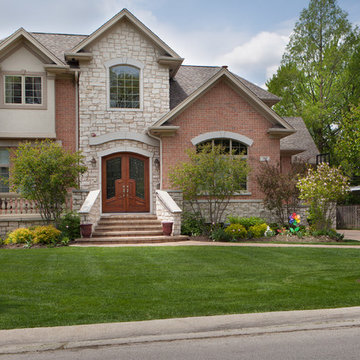
5,400 s.f. house with a large 3 car attached garage.The first floor will include: a dining room; office; mudroom (with stackable laundry) and kitchen with a pantry and adjacent breakfast room and great room. The design intent will be to locate the mudroom adjacent to the kitchen and garage and yet provide exterior access.
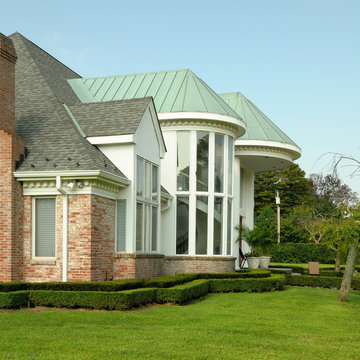
This roof is a mix of dimensional shingles & standing seam metal roofing. We installed the shingle portion of this roof. We used Certainteed Shingles.The color of the shingle really pops next to the metal accents.
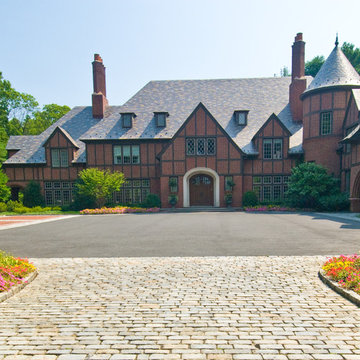
Photo of an expansive traditional three-storey brick red house exterior in New York with a hip roof and a shingle roof.
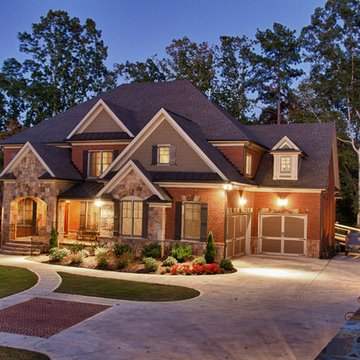
Jeff McPhail
Design ideas for a mid-sized traditional two-storey brick red exterior in Atlanta with a hip roof.
Design ideas for a mid-sized traditional two-storey brick red exterior in Atlanta with a hip roof.
Brick Exterior Design Ideas with a Hip Roof
13